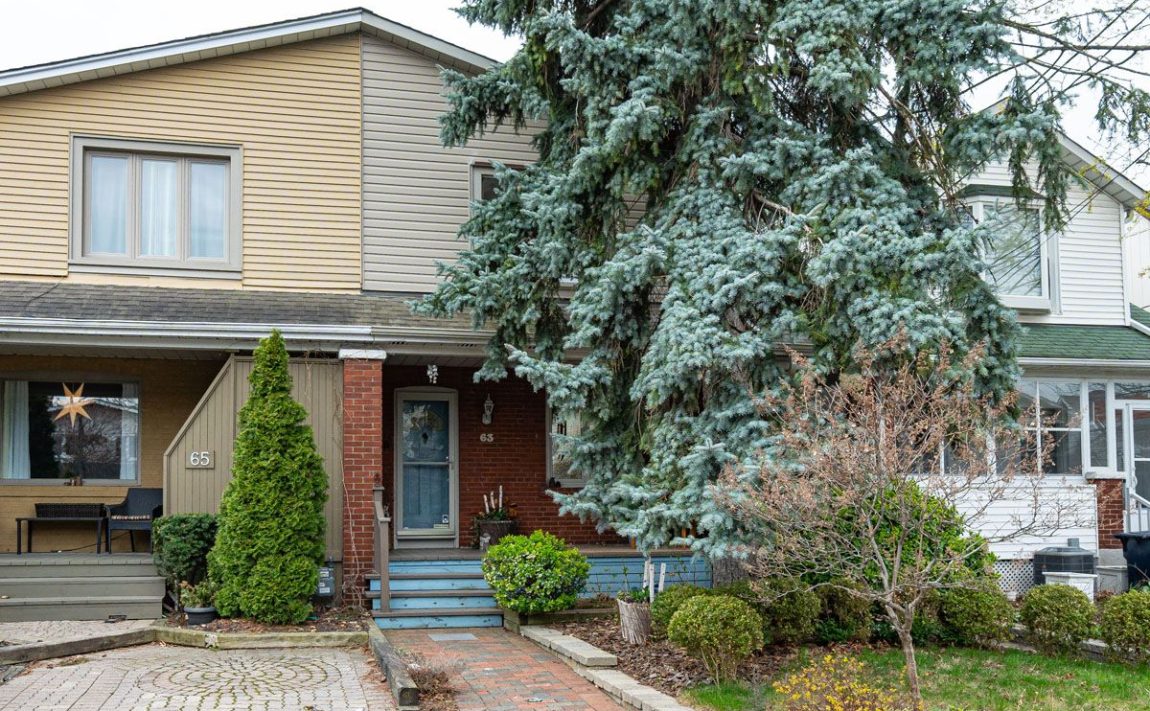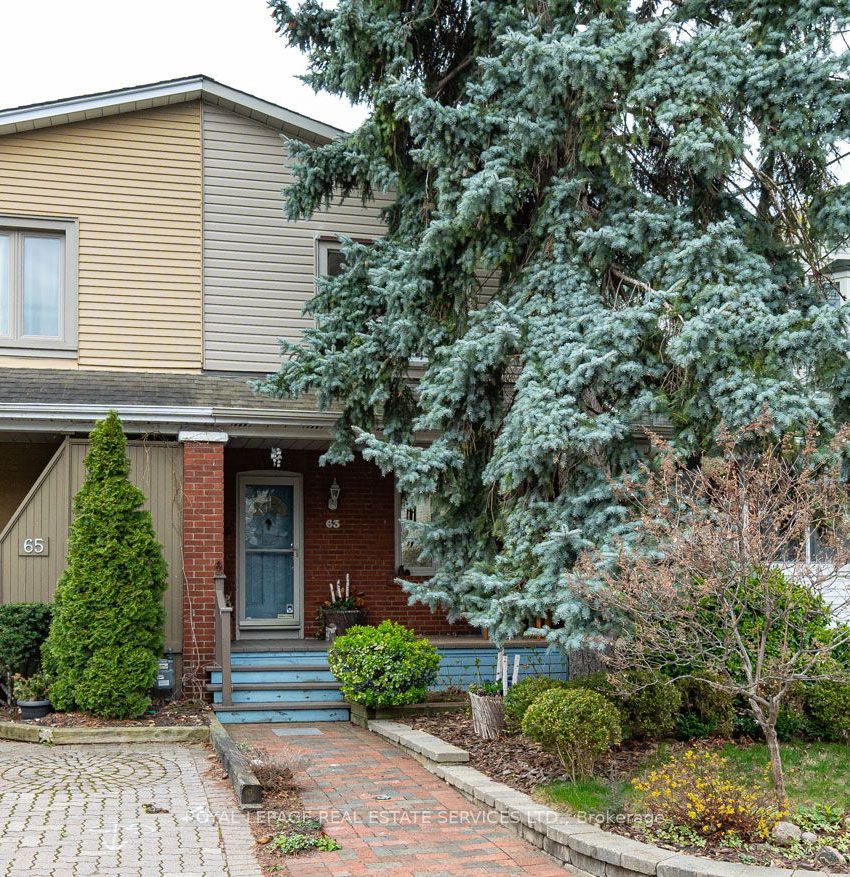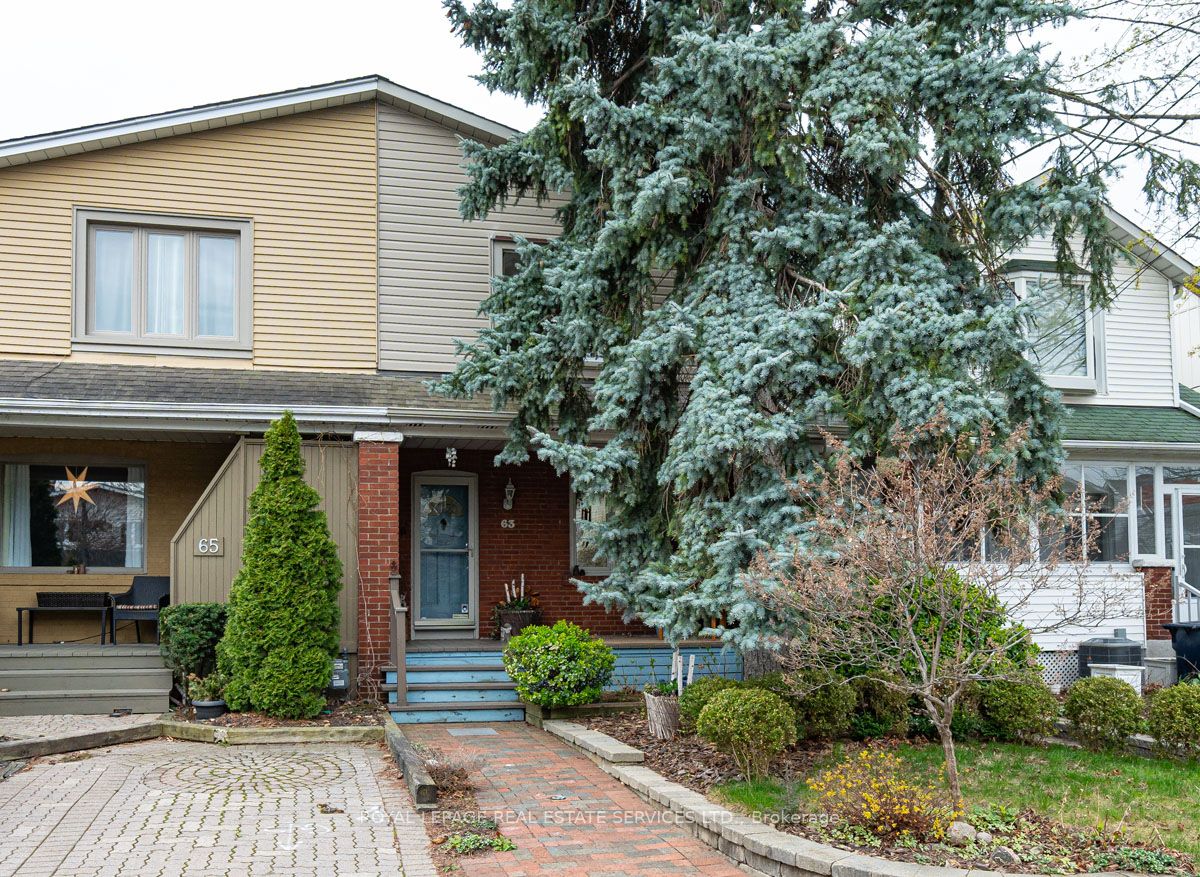Listed
63 Mortimer Ave Toronto $1,099,000
For Sale
Property Taxes are $3784 per year
Front Entrance is on the South side of
Mortimer
Ave
Property style is 2-Storey
Property age unavailable: Contact us for details
Lot Size is 19.66 ft front x
92.92 ft depth
About
Sheltered by a magnificent blue spruce, enjoy a visit with a friend or a good book on the spacious porch of this elegant home. Walk into a foyer with a rarely found hall closet, and from there enjoy the open concept living and dining room. Lovely hardwood flooring. The kitchen is fully equipped with stove, refrigerator, b/i dishwasher. Loads of cupboard space for storage and lots of counter for prep of meals and snacks. Walk out from the dining room to a deck large enough to host family and friends. Upstairs you'll find three good sized bedrooms and washroom. The primary bedroom comfortably holds king sized bed and has a double mirrored closet. Don't miss the extra deep closet in the middle bedroom. Check out the fabulous antique bar in the lower level, a lovely hideaway with a 2 piece washroom. Two car parking at the rear of the property, entrance off of Arundel. Walk to the Danforth to enjoy one of the most engaging streets in the city or to catch the subway with 3 stops within reach. Schools as per the TDSB site are Chester Es for Elementary, Westwood MS for intermediate, East York CI for secondary and Danforth C+T I for Technological Programs. If it is the DVP or downtown you require, both are a short drive away. Book an appointment with your agent or come to see the house at open houses Saturday and Sunday 2-4.
Features
Included
Can we say what a central location this is - minutes to the satisfying experiences of walking the Danforth, or exploring Evergreen, minutes to the DVP, downtown, public transit. All at your fingertips! ** room measurements to follow**
Located near Arundel/Jackman
There is no Elevator
Postal Code is M4K 1Z9
MLS ID is E8269954
Located in the Broadview North area
Unit has Forced Air
Gas Heating
AC Central Air system
Located in Toronto
Listed for $1,099,000
No Pool
Part Fin Basement
Brick Exterior
Municipal Water supply
Located near Arundel/Jackman
No Elevator
Postal Code is M4K 1Z9
MLS ID is E8269954
No Fireplace included
Forced Air
Gas Heating
AC Central Air
No Garage included
Located in the Broadview North area
Located in Toronto
Listed for $1,099,000
Sanitation method is Sewers
Located near Arundel/Jackman
Water Supply is Municipal
Postal Code is M4K 1Z9
MLS ID is E8269954
Located in the Broadview North area
Located in Toronto
Sanitation method is Sewers
Listed for $1,099,000
Listed
63 Mortimer Ave Toronto $1,099,000
Property Taxes are $3784 per year
Front Entrance is on the South side of
Mortimer
Ave
Property style is 2-Storey
2 Parking
Property age unavailable: Contact us for details
Lot Size is 19.66 ft front x
92.92 ft depth
Located near Arundel/Jackman
There is no Elevator
Postal Code is M4K 1Z9
MLS ID is E8269954
Located in the Broadview North area
Unit has Forced Air
Gas Heating
AC Central Air system
Located in Toronto
Listed for $1,099,000
No Pool
Part Fin Basement
Brick Exterior
Municipal Water supply
No Fireplace included
Forced Air
Gas Heating
AC Central Air
No Garage included
Located near Arundel/Jackman
No Elevator
Postal Code is M4K 1Z9
MLS ID is E8269954
Located in the Broadview North area
Located in Toronto
Listed for $1,099,000
Sanitation method is Sewers
Located near Arundel/Jackman
Water Supply is Municipal
Postal Code is M4K 1Z9
MLS ID is E8269954
Located in the Broadview North area
Located in Toronto
Sanitation method is Sewers
Listed for $1,099,000
Features
Listed
63 Mortimer Ave Toronto $1,099,000
Property Taxes are $3784 per year
Front Entrance is on the South side of
Mortimer
Ave
Property style is 2-Storey
2 Parking
Property age unavailable: Contact us for details
Lot Size is 19.66 ft front x
92.92 ft depth
Located near Arundel/Jackman
There is no Elevator
Postal Code is M4K 1Z9
MLS ID is E8269954
Located in the Broadview North area
Unit has Forced Air
Gas Heating
AC Central Air system
Located in Toronto
Listed for $1,099,000
No Pool
Part Fin Basement
Brick Exterior
Municipal Water supply
No Fireplace included
Forced Air
Gas Heating
AC Central Air
No Garage included
Located near Arundel/Jackman
No Elevator
Postal Code is M4K 1Z9
MLS ID is E8269954
Located in the Broadview North area
Located in Toronto
Listed for $1,099,000
Sanitation method is Sewers
Located near Arundel/Jackman
Water Supply is Municipal
Postal Code is M4K 1Z9
MLS ID is E8269954
Located in the Broadview North area
Located in Toronto
Sanitation method is Sewers
Listed for $1,099,000
Features
Recent News
Data courtesy of ROYAL LEPAGE REAL ESTATE SERVICES LTD.. Disclaimer: UNITYᴿᴱ takes care in ensuring accurate information, however all content on this page should be used for reference purposes only. For questions or to verify any of the data, please send us a message.



































