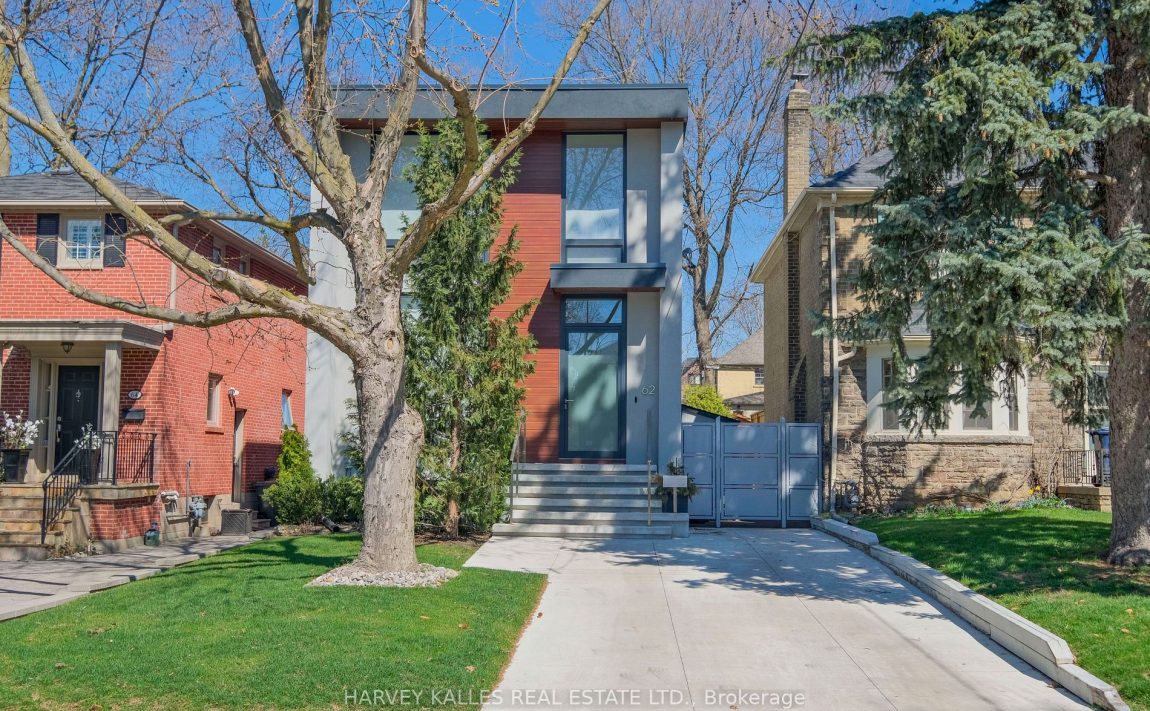Listed
62 Felbrigg Ave Toronto $3,290,000
For Sale
Property Taxes are $12819 per year
Front Entrance is on the North side of
Felbrigg
Ave
Property style is 2-Storey
Property age unavailable: Contact us for details
Lot Size is 30.00 ft front x
130.00 ft depth
About
Over a total of 3,000 sf of spectacular living space in Prime Cricket Club! Walls of windows & 10' ceilings define the modern aesthetic of the open main floor, with tons of natural light flooding in, natural textures and simple clean lines. The focal point of this dramatic space is the kitchen with an 18' long island & floor to ceiling cabinets. Without a doubt it is an entertainer's dream. The adjoining family room features an electric fireplace. The Primary bedroom includes a sumptuous 5pc ensuite & a wall of glass overlooking onto the landscaped grounds.
Features
Fenced Yard,
Public Transit,
Included
Fourth bedroom on second level transformed into and currently used as an office / sitting area. Furnace and hot water tank systems owned. Survey available.
Located near Felbrigg Ave & Esgore Dr
Fireplace is included
There is no Elevator
Postal Code is M5M 2M1
MLS ID is C8055852
Located in the Bedford Park-Nortown area
Unit has Forced Air
Gas Heating
AC Central Air system
Located in Toronto
Listed for $3,290,000
No Pool
Finished Basement
Metal/Side Exterior
Municipal Water supply
Located near Felbrigg Ave & Esgore Dr
No Elevator
Postal Code is M5M 2M1
MLS ID is C8055852
Fireplace included
Forced Air
Gas Heating
AC Central Air
No Garage included
Located in the Bedford Park-Nortown area
Located in Toronto
Listed for $3,290,000
Sanitation method is Sewers
Located near Felbrigg Ave & Esgore Dr
Water Supply is Municipal
Postal Code is M5M 2M1
MLS ID is C8055852
Located in the Bedford Park-Nortown area
Located in Toronto
Sanitation method is Sewers
Listed for $3,290,000
Listed
62 Felbrigg Ave Toronto $3,290,000
Property Taxes are $12819 per year
Front Entrance is on the North side of
Felbrigg
Ave
Property style is 2-Storey
2 Parking
Property age unavailable: Contact us for details
Lot Size is 30.00 ft front x
130.00 ft depth
Located near Felbrigg Ave & Esgore Dr
Fireplace is included
There is no Elevator
Postal Code is M5M 2M1
MLS ID is C8055852
Located in the Bedford Park-Nortown area
Unit has Forced Air
Gas Heating
AC Central Air system
Located in Toronto
Listed for $3,290,000
No Pool
Finished Basement
Metal/Side Exterior
Municipal Water supply
Fireplace included
Forced Air
Gas Heating
AC Central Air
No Garage included
Located near Felbrigg Ave & Esgore Dr
No Elevator
Postal Code is M5M 2M1
MLS ID is C8055852
Located in the Bedford Park-Nortown area
Located in Toronto
Listed for $3,290,000
Sanitation method is Sewers
Located near Felbrigg Ave & Esgore Dr
Water Supply is Municipal
Postal Code is M5M 2M1
MLS ID is C8055852
Located in the Bedford Park-Nortown area
Located in Toronto
Sanitation method is Sewers
Listed for $3,290,000
Features
Fenced Yard,
Public Transit,
Listed
62 Felbrigg Ave Toronto $3,290,000
Property Taxes are $12819 per year
Front Entrance is on the North side of
Felbrigg
Ave
Property style is 2-Storey
2 Parking
Property age unavailable: Contact us for details
Lot Size is 30.00 ft front x
130.00 ft depth
Located near Felbrigg Ave & Esgore Dr
Fireplace is included
There is no Elevator
Postal Code is M5M 2M1
MLS ID is C8055852
Located in the Bedford Park-Nortown area
Unit has Forced Air
Gas Heating
AC Central Air system
Located in Toronto
Listed for $3,290,000
No Pool
Finished Basement
Metal/Side Exterior
Municipal Water supply
Fireplace included
Forced Air
Gas Heating
AC Central Air
No Garage included
Located near Felbrigg Ave & Esgore Dr
No Elevator
Postal Code is M5M 2M1
MLS ID is C8055852
Located in the Bedford Park-Nortown area
Located in Toronto
Listed for $3,290,000
Sanitation method is Sewers
Located near Felbrigg Ave & Esgore Dr
Water Supply is Municipal
Postal Code is M5M 2M1
MLS ID is C8055852
Located in the Bedford Park-Nortown area
Located in Toronto
Sanitation method is Sewers
Listed for $3,290,000
Features
Fenced Yard,
Public Transit,
Recent News
Data courtesy of HARVEY KALLES REAL ESTATE LTD.. Disclaimer: UNITYᴿᴱ takes care in ensuring accurate information, however all content on this page should be used for reference purposes only. For questions or to verify any of the data, please send us a message.









































