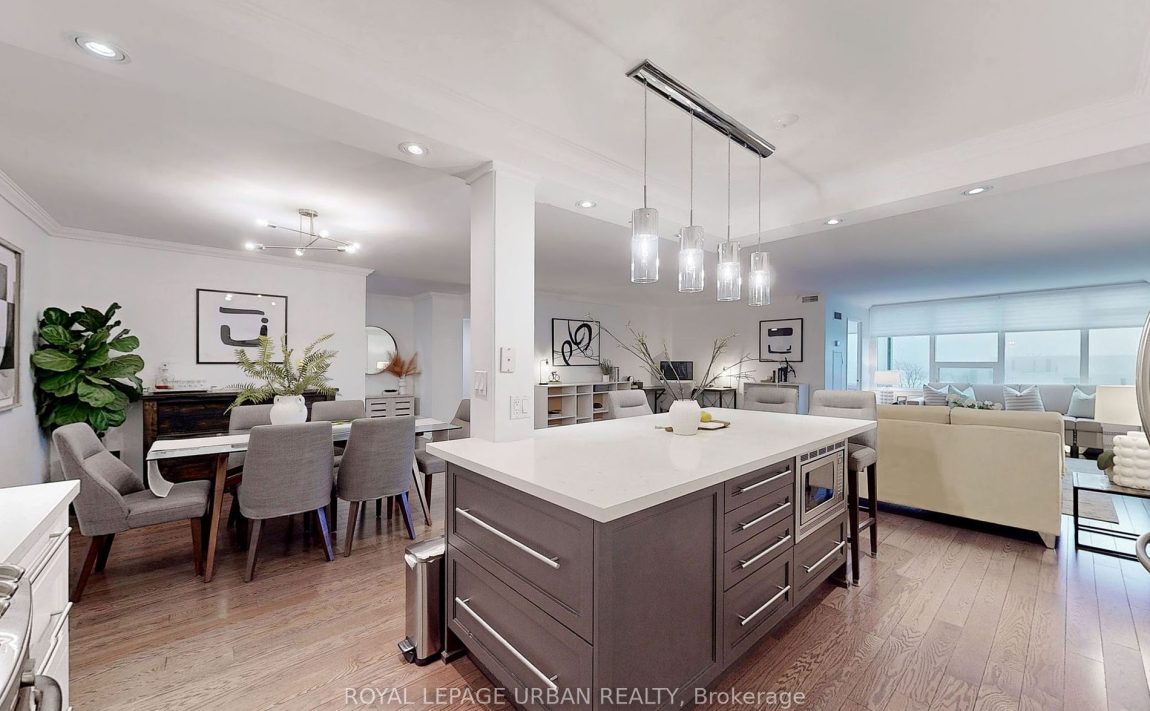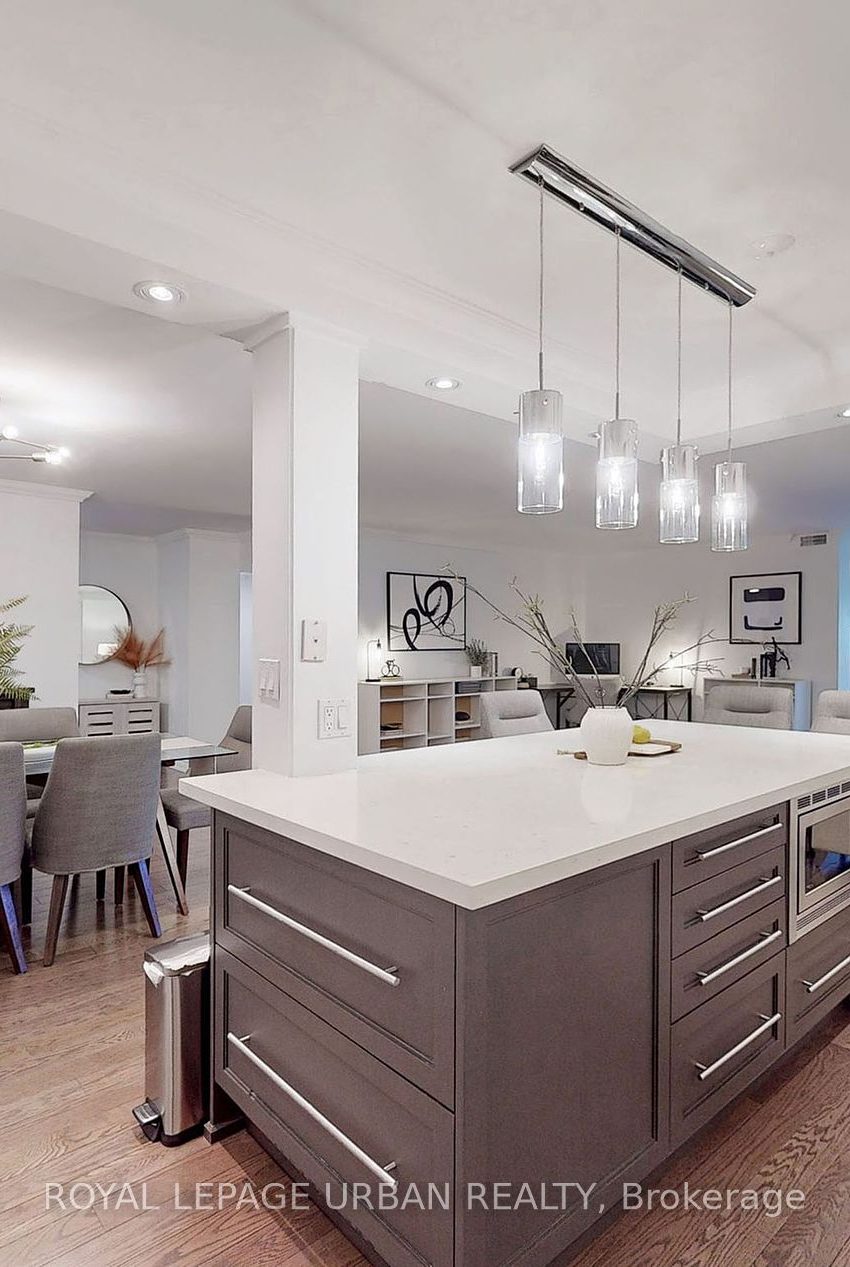Listed
601 – 55 Skymark Dr Toronto $1,099,900
For Sale
Property Taxes are $2665 per year
Unit 601
has South East Facing views
Property style is Apartment
Property is approximately 31-50 years old
Maintenance Fees are $1216.76 per month
Pets Allowed with some restrictions
About
Welcome To The Zenith at 55 Skymark! This Bright and Spacious 2+1 Bedroom Has All The Bells And Whistles. The Open Concept Kitchen Is A Chefs Dream Over Looking The Dining And Living Area Perfect For Entertaining. It Features An Oversized Island with Quartz Counter Tops And A Unique Custom Backsplash. Relax In Your Primary Bathroom, Overlooking The City Equipped With 4 PC Ensuite and His and Her Closets. The Den Can Comfortably Be used A 3rd Bedroom. Offering Plenty Of Storage With An Ensuite Locker and The Added Convenience Of Ensuite Laundry, Unit 601 Is A Must See! The Building Offers Exceptional Amenities Such As An Indoor Pool, Squat Courts, 24 Hour Security And More. Start Packing!!!
Features
Included
Indoor Pool, Outdoor Pool, Sauna, Tennis Court, Squash Court, Games room, 24 Security are just some of the features of this Stunning Building.
Electricity is included
Located near Don Mills/ Finch
Exclusive Parking
Parking Type is Underground
Has an Elevator
Postal Code is M2H 3N4
MLS ID is C8265520
Heating is included
Ensuite Locker included
Located in the Hillcrest Village area
Unit has Forced Air
Gas Heating
AC Central Air system
This unit has no balcony
Located in Toronto
Listed for $1,099,900
No Basement
Concrete Exterior
Located near Don Mills/ Finch
Has an Elevator
Postal Code is M2H 3N4
MLS ID is C8265520
No Fireplace included
Forced Air
Gas Heating
AC Central Air
Underground Garage included
Located in the Hillcrest Village area
Located in Toronto
Listed for $1,099,900
Located near Don Mills/ Finch
Postal Code is M2H 3N4
MLS ID is C8265520
Located in the Hillcrest Village area
Located in Toronto
Listed for $1,099,900
Listed
601 – 55 Skymark Dr Toronto $1,099,900
Property Taxes are $2665 per year
Unit 601
has South East Facing views
Property style is Apartment
1 Parking
Property is approximately 31-50 years old
Maintenance Fees are $1216.76 per month
Pets Allowed with some restrictions
Electricity is included
Heating is included
Ensuite Locker included
Located near Don Mills/ Finch
Exclusive Parking
Parking Type is Underground
Has an Elevator
Postal Code is M2H 3N4
MLS ID is C8265520
Located in the Hillcrest Village area
Unit has Forced Air
Gas Heating
AC Central Air system
This unit has no balcony
Located in Toronto
Listed for $1,099,900
No Basement
Concrete Exterior
No Fireplace included
Forced Air
Gas Heating
AC Central Air
Underground Garage included
Located near Don Mills/ Finch
Has an Elevator
Postal Code is M2H 3N4
MLS ID is C8265520
Located in the Hillcrest Village area
Located in Toronto
Listed for $1,099,900
Located near Don Mills/ Finch
Postal Code is M2H 3N4
MLS ID is C8265520
Located in the Hillcrest Village area
Located in Toronto
Listed for $1,099,900
Features
Listed
601 – 55 Skymark Dr Toronto $1,099,900
Property Taxes are $2665 per year
Unit 601
has South East Facing views
Property style is Apartment
1 Parking
Property is approximately 31-50 years old
Maintenance Fees are $1216.76 per month
Pets Allowed with some restrictions
Electricity is included
Heating is included
Ensuite Locker included
Located near Don Mills/ Finch
Exclusive Parking
Parking Type is Underground
Has an Elevator
Postal Code is M2H 3N4
MLS ID is C8265520
Located in the Hillcrest Village area
Unit has Forced Air
Gas Heating
AC Central Air system
This unit has no balcony
Located in Toronto
Listed for $1,099,900
No Basement
Concrete Exterior
No Fireplace included
Forced Air
Gas Heating
AC Central Air
Underground Garage included
Located near Don Mills/ Finch
Has an Elevator
Postal Code is M2H 3N4
MLS ID is C8265520
Located in the Hillcrest Village area
Located in Toronto
Listed for $1,099,900
Located near Don Mills/ Finch
Postal Code is M2H 3N4
MLS ID is C8265520
Located in the Hillcrest Village area
Located in Toronto
Listed for $1,099,900
Features
Recent News
Data courtesy of ROYAL LEPAGE URBAN REALTY. Disclaimer: UNITYᴿᴱ takes care in ensuring accurate information, however all content on this page should be used for reference purposes only. For questions or to verify any of the data, please send us a message.





















