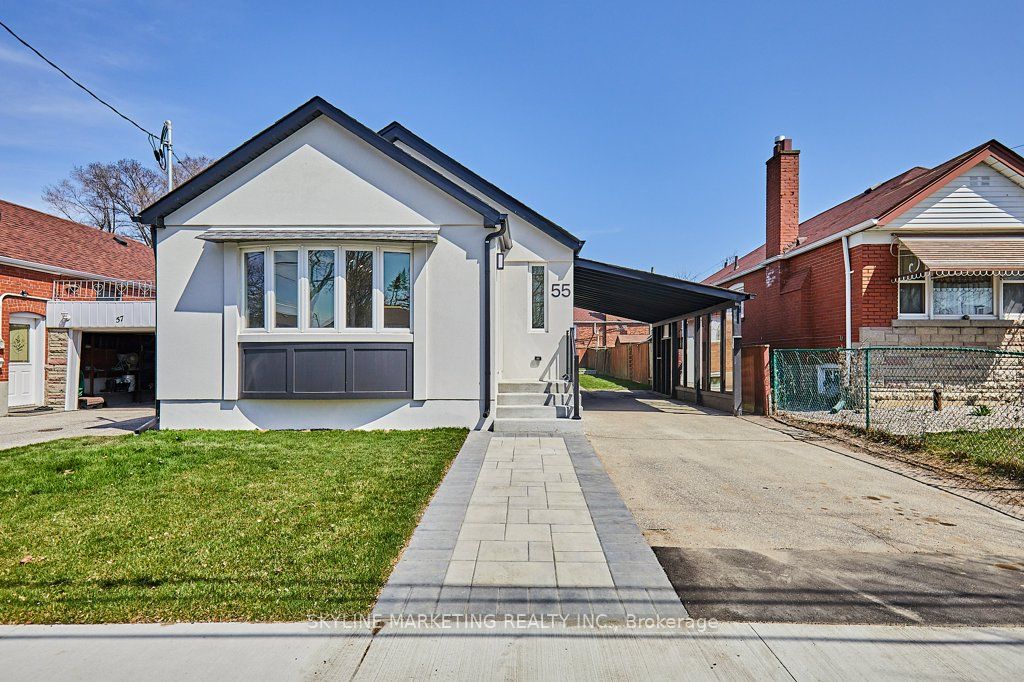Listed
55 Delwood Dr Toronto $1,450,000
For Sale
Property Taxes are $4104 per year
Front Entrance is on the East side of
Delwood
Dr
Property style is Bungalow
Property age unavailable: Contact us for details
Lot Size is 40.00 ft front x
125.00 ft depth
About
Stunning, oversized bungalow completely renovated w/ permits. Gutted to the studs and updated w/ all properFeaturing 3+2 Bedrooms, 4 full baths, & 3-car Private Drive. The home sits on a generous 40x125 Ft lot nestled in the family friendly community of Clairlea. Upon entering the foyer, you are greeted by the sun-filled & inviting open concept layout, modern kitchen, living & dining room combo with it's spectacular vaulted ceiling & wood floors, pot lights & large windows. The functional kitchen boasts s/s appliances, and plenty of space to prepare dinner parties! The primary BR provides a restful sanctuary, w/ the vaulted ceiling, ensuite bath, w/in closet & sitting area that walks out to the deck and rear yard. The basement is accessible through its own separate entrance and it offers high ceilings, 2 additional Brs & laundry. This extra finished space can accommodate extended family or a home based office.
Features
Level,
Park,
Public Transit,
School,
Included
HVAC, mechanicals have all been updated. Basement has been underpinned/waterproofed w/back water valve and sump pump. Roof installed'23. Spray foam insulation. New interlock & sod, fall '23. Close to schools, public transit, parks & shops.
Located near Victoria Pk/South Of Eglinton
Postal Code is M1L 2S8
MLS ID is E8255022
Located in the Clairlea-Birchmount area
Unit has Forced Air
Gas Heating
AC Central Air system
Located in Toronto
Listed for $1,450,000
No Pool
Finished Basement
Brick Exterior
Municipal Water supply
Located near Victoria Pk/South Of Eglinton
Postal Code is M1L 2S8
MLS ID is E8255022
No Fireplace included
Forced Air
Gas Heating
AC Central Air
Carport Garage included
Located in the Clairlea-Birchmount area
Located in Toronto
Listed for $1,450,000
Sanitation method is Sewers
Located near Victoria Pk/South Of Eglinton
Water Supply is Municipal
Postal Code is M1L 2S8
MLS ID is E8255022
Located in the Clairlea-Birchmount area
Located in Toronto
Sanitation method is Sewers
Listed for $1,450,000
Listed
55 Delwood Dr Toronto $1,450,000
Property Taxes are $4104 per year
Front Entrance is on the East side of
Delwood
Dr
Property style is Bungalow
2 Parking
Property age unavailable: Contact us for details
Lot Size is 40.00 ft front x
125.00 ft depth
Located near Victoria Pk/South Of Eglinton
Postal Code is M1L 2S8
MLS ID is E8255022
Located in the Clairlea-Birchmount area
Unit has Forced Air
Gas Heating
AC Central Air system
Located in Toronto
Listed for $1,450,000
No Pool
Finished Basement
Brick Exterior
Municipal Water supply
No Fireplace included
Forced Air
Gas Heating
AC Central Air
Carport Garage included
Located near Victoria Pk/South Of Eglinton
Postal Code is M1L 2S8
MLS ID is E8255022
Located in the Clairlea-Birchmount area
Located in Toronto
Listed for $1,450,000
Sanitation method is Sewers
Located near Victoria Pk/South Of Eglinton
Water Supply is Municipal
Postal Code is M1L 2S8
MLS ID is E8255022
Located in the Clairlea-Birchmount area
Located in Toronto
Sanitation method is Sewers
Listed for $1,450,000
Features
Level,
Park,
Public Transit,
School,
Listed
55 Delwood Dr Toronto $1,450,000
Property Taxes are $4104 per year
Front Entrance is on the East side of
Delwood
Dr
Property style is Bungalow
2 Parking
Property age unavailable: Contact us for details
Lot Size is 40.00 ft front x
125.00 ft depth
Located near Victoria Pk/South Of Eglinton
Postal Code is M1L 2S8
MLS ID is E8255022
Located in the Clairlea-Birchmount area
Unit has Forced Air
Gas Heating
AC Central Air system
Located in Toronto
Listed for $1,450,000
No Pool
Finished Basement
Brick Exterior
Municipal Water supply
No Fireplace included
Forced Air
Gas Heating
AC Central Air
Carport Garage included
Located near Victoria Pk/South Of Eglinton
Postal Code is M1L 2S8
MLS ID is E8255022
Located in the Clairlea-Birchmount area
Located in Toronto
Listed for $1,450,000
Sanitation method is Sewers
Located near Victoria Pk/South Of Eglinton
Water Supply is Municipal
Postal Code is M1L 2S8
MLS ID is E8255022
Located in the Clairlea-Birchmount area
Located in Toronto
Sanitation method is Sewers
Listed for $1,450,000
Features
Level,
Park,
Public Transit,
School,
Recent News
Data courtesy of SKYLINE MARKETING REALTY INC.. Disclaimer: UNITYᴿᴱ takes care in ensuring accurate information, however all content on this page should be used for reference purposes only. For questions or to verify any of the data, please send us a message.














































