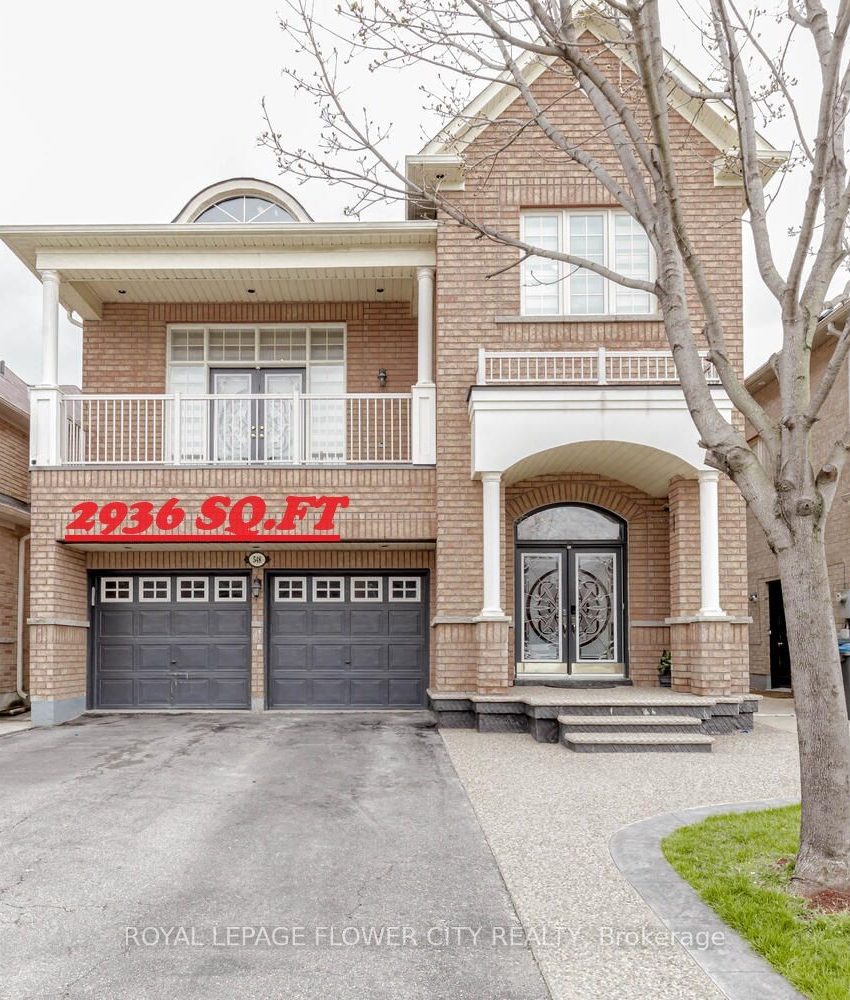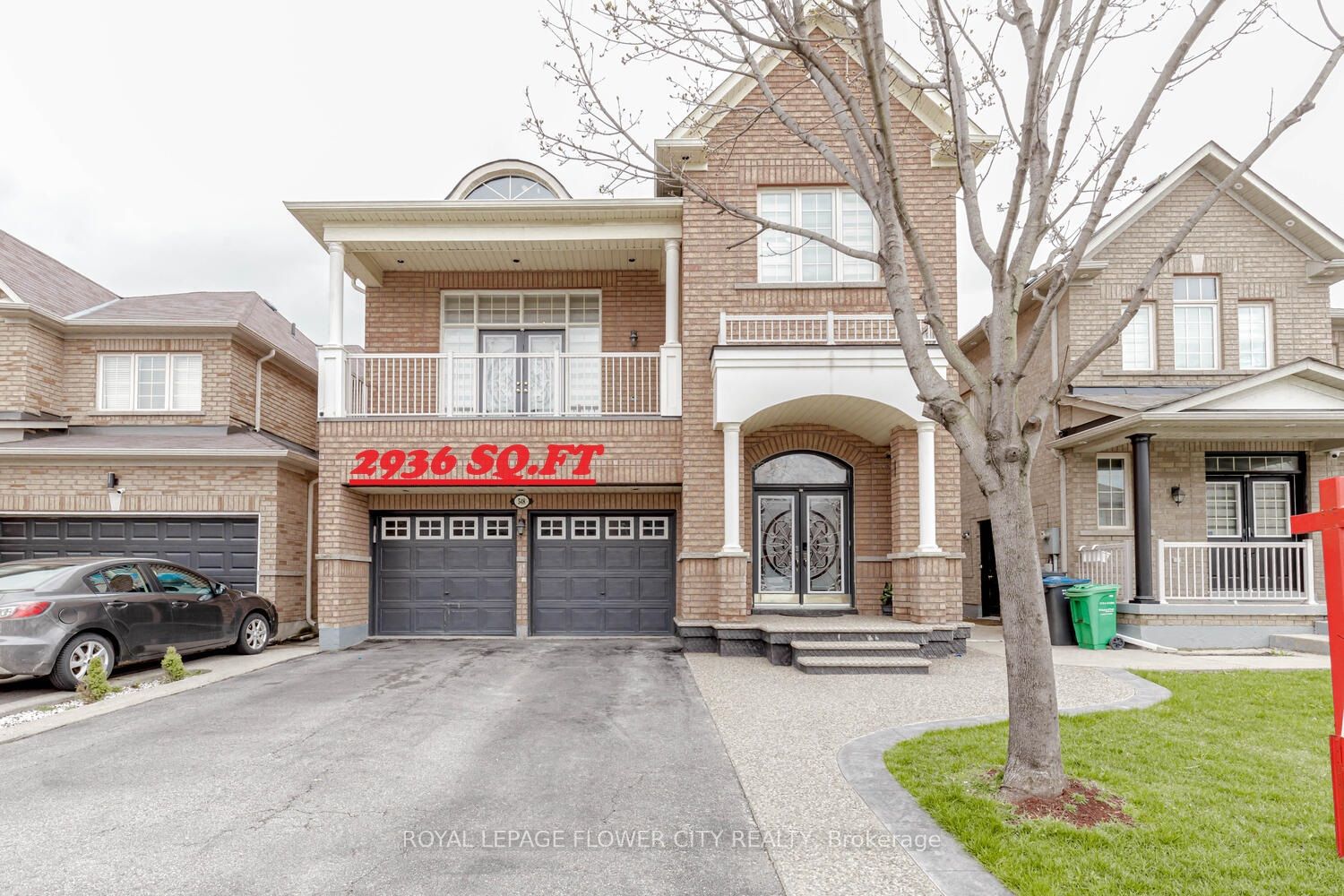Listed
548 Fernforest Dr Brampton $1,499,000
For Sale
Property Taxes are $8317 per year
Front Entrance is on the West side of
Fernforest
Dr
Property style is 2-Storey
Property is approximately 6-15 years old
Lot Size is 38.06 ft front x
90.22 ft depth
About
"Wow" Beautiful. Aprox 3000Sqft Of Luxury Living Space, 4+1 Bedroom,5 Bathrooms &Finished 9Ft Ceiling Basement W/Separate Entrance.9Ft Ceiling On Main Floor,12Ft Ceiling In Living Room, Hardwood & Laminate Floor,Upgraded Kitchen W/Granite Counter & In Bath,Quality Chandelier,Pot Lights,Crown Moulding, Closed To School, Shopping. New Ac 2022, Furnace 2022, Owned Water Heater 2022,Washer&Dryer 2022, Dishwasher 2022, New Deck 2022, Backyard Concrete 2022 And Exposed Aggregate 2022.
Features
Fenced Yard,
Hospital,
Park,
Public Transit,
Rec Centre,
School
Included
Hwy 410 And All Other Amenities Of Life.Spacious Interior And Generous Rooms.Quality Stone Works.Great Layout & Much More.Its Very Rare Home.Pls Come And See For Yourself.A Must See!Own Hot Water Tank
Located near Dixie Rd/ Countryside Rd
Fireplace is included
Postal Code is L6R 0V8
MLS ID is W8252970
Located in the Sandringham-Wellington area
Unit has Forced Air
Gas Heating
AC Central Air system
Located in Brampton
Listed for $1,499,000
No Pool
Finished Basement
Brick Exterior
Municipal Water supply
Located near Dixie Rd/ Countryside Rd
Postal Code is L6R 0V8
MLS ID is W8252970
Fireplace included
Forced Air
Gas Heating
AC Central Air
Attached Garage included
Located in the Sandringham-Wellington area
Located in Brampton
Listed for $1,499,000
Sanitation method is Sewers
Located near Dixie Rd/ Countryside Rd
Water Supply is Municipal
Postal Code is L6R 0V8
MLS ID is W8252970
Located in the Sandringham-Wellington area
Located in Brampton
Sanitation method is Sewers
Listed for $1,499,000
Listed
548 Fernforest Dr Brampton $1,499,000
Property Taxes are $8317 per year
Front Entrance is on the West side of
Fernforest
Dr
Property style is 2-Storey
4 Parking
Property is approximately 6-15 years old
Lot Size is 38.06 ft front x
90.22 ft depth
Located near Dixie Rd/ Countryside Rd
Fireplace is included
Postal Code is L6R 0V8
MLS ID is W8252970
Located in the Sandringham-Wellington area
Unit has Forced Air
Gas Heating
AC Central Air system
Located in Brampton
Listed for $1,499,000
No Pool
Finished Basement
Brick Exterior
Municipal Water supply
Fireplace included
Forced Air
Gas Heating
AC Central Air
Attached Garage included
Located near Dixie Rd/ Countryside Rd
Postal Code is L6R 0V8
MLS ID is W8252970
Located in the Sandringham-Wellington area
Located in Brampton
Listed for $1,499,000
Sanitation method is Sewers
Located near Dixie Rd/ Countryside Rd
Water Supply is Municipal
Postal Code is L6R 0V8
MLS ID is W8252970
Located in the Sandringham-Wellington area
Located in Brampton
Sanitation method is Sewers
Listed for $1,499,000
Features
Fenced Yard,
Hospital,
Park,
Public Transit,
Rec Centre,
School
Listed
548 Fernforest Dr Brampton $1,499,000
Property Taxes are $8317 per year
Front Entrance is on the West side of
Fernforest
Dr
Property style is 2-Storey
4 Parking
Property is approximately 6-15 years old
Lot Size is 38.06 ft front x
90.22 ft depth
Located near Dixie Rd/ Countryside Rd
Fireplace is included
Postal Code is L6R 0V8
MLS ID is W8252970
Located in the Sandringham-Wellington area
Unit has Forced Air
Gas Heating
AC Central Air system
Located in Brampton
Listed for $1,499,000
No Pool
Finished Basement
Brick Exterior
Municipal Water supply
Fireplace included
Forced Air
Gas Heating
AC Central Air
Attached Garage included
Located near Dixie Rd/ Countryside Rd
Postal Code is L6R 0V8
MLS ID is W8252970
Located in the Sandringham-Wellington area
Located in Brampton
Listed for $1,499,000
Sanitation method is Sewers
Located near Dixie Rd/ Countryside Rd
Water Supply is Municipal
Postal Code is L6R 0V8
MLS ID is W8252970
Located in the Sandringham-Wellington area
Located in Brampton
Sanitation method is Sewers
Listed for $1,499,000
Features
Fenced Yard,
Hospital,
Park,
Public Transit,
Rec Centre,
School
Recent News
Data courtesy of ROYAL LEPAGE FLOWER CITY REALTY. Disclaimer: UNITYᴿᴱ takes care in ensuring accurate information, however all content on this page should be used for reference purposes only. For questions or to verify any of the data, please send us a message.












































