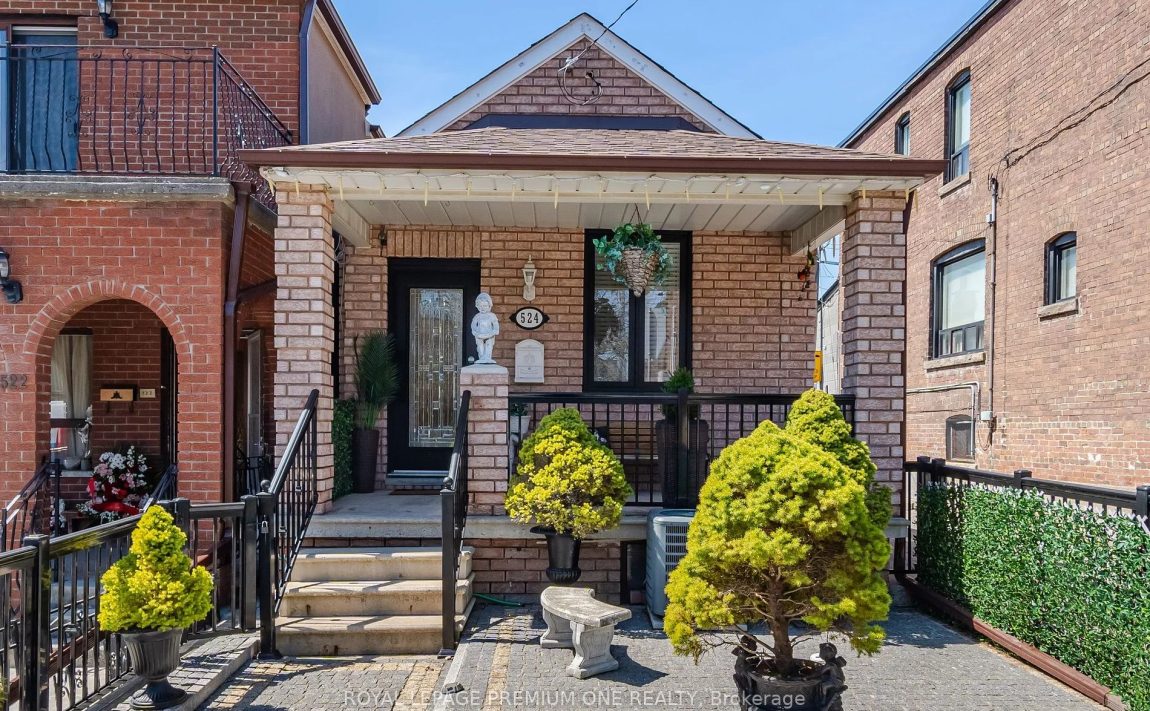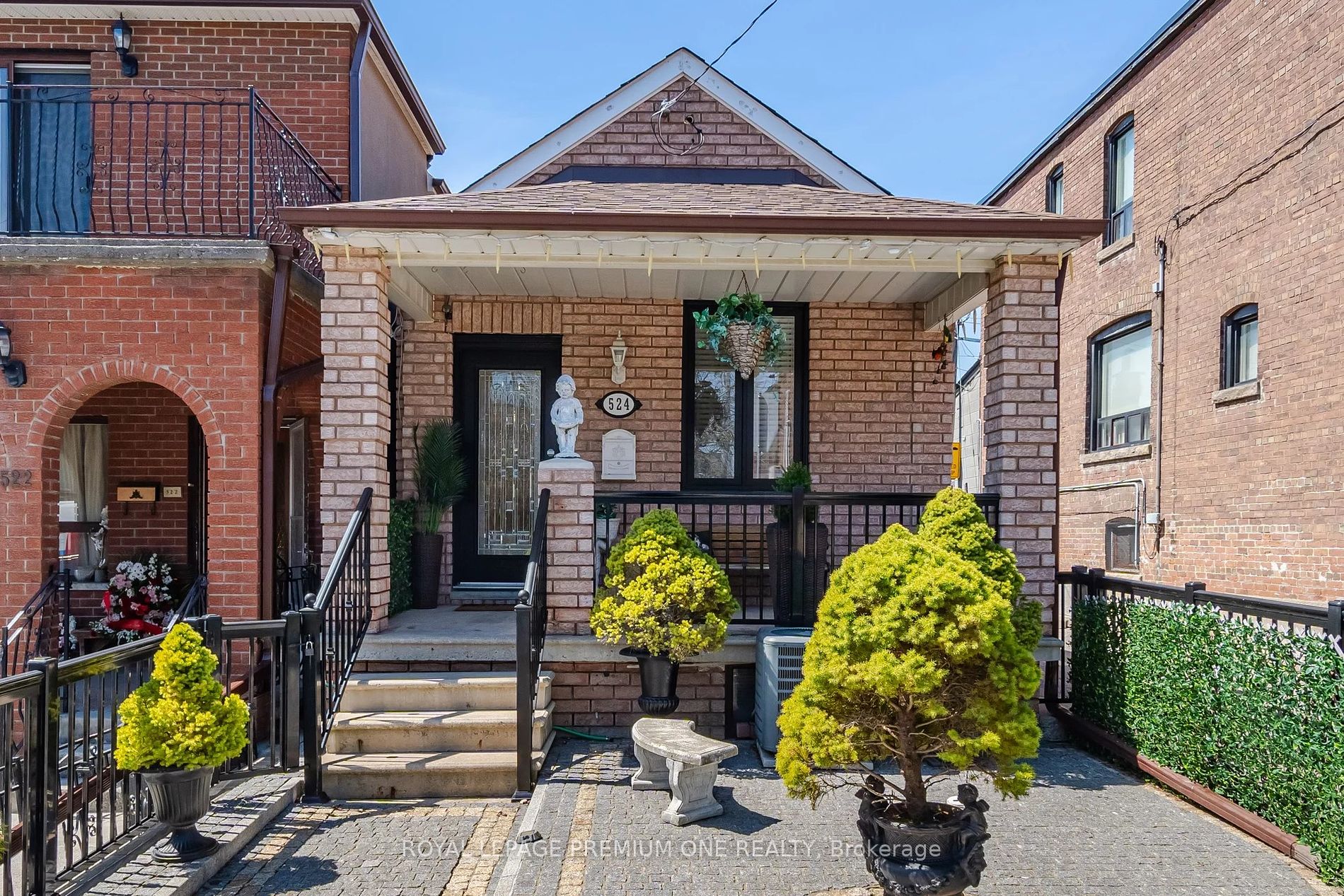Listed
524 Salem Ave N Toronto $1,399,900
For Sale
Property Taxes are $4464 per year
Front Entrance is on the West side of
Salem
Ave
Property style is Bungalow
Property age unavailable: Contact us for details
Lot Size is 17.17 ft front x
127.31 ft depth
About
Welcome To 524 Salem Ave N. Embrace A Remarkable Chance To Own A Charming, Fully Detached Bungalow with 2+1 Bedrooms, 2 Bathrooms, Nestled In A Prime Location! A Hidden Gem in the middle of the highly Sought-After Davenport area, steps from Wychwood, Corso Italia, Regal Heights and Dovercourt Village. You'll Enjoy The Character And Convenience this area has to Offer, Shops, Restaurants, Cafes & excellent public transit options. 90 Walk Score! This meticulously cared for home features an updated eat-in kitchen with stainless steel appliances, high Ceiling on main floor, large 2 Car Garage and Separate entrance to finished basement. Potential to construct a Laneway Suite (Due Diligence Required).
Features
Included
Fridge, Stove, Dishwasher, Washer & Dryer. All Existing Window Coverings. All Existing Light Fixtures, Existing Video Cameras, Ring Doorbell.
Located near Davenport Rd & Ossington Ave
Fireplace is included
Postal Code is M6H 3E1
MLS ID is W8246166
Located in the Dovercourt-Wallace Emerson-Junction area
Unit has Forced Air
Gas Heating
AC Central Air system
Located in Toronto
Listed for $1,399,900
No Pool
Fin W/O Basement
Brick Exterior
Municipal Water supply
Located near Davenport Rd & Ossington Ave
Postal Code is M6H 3E1
MLS ID is W8246166
Fireplace included
Forced Air
Gas Heating
AC Central Air
Detached Garage included
Located in the Dovercourt-Wallace Emerson-Junction area
Located in Toronto
Listed for $1,399,900
Sanitation method is Sewers
Located near Davenport Rd & Ossington Ave
Water Supply is Municipal
Postal Code is M6H 3E1
MLS ID is W8246166
Located in the Dovercourt-Wallace Emerson-Junction area
Located in Toronto
Sanitation method is Sewers
Listed for $1,399,900
Listed
524 Salem Ave N Toronto $1,399,900
Property Taxes are $4464 per year
Front Entrance is on the West side of
Salem
Ave
Property style is Bungalow
0 Parking
Property age unavailable: Contact us for details
Lot Size is 17.17 ft front x
127.31 ft depth
Located near Davenport Rd & Ossington Ave
Fireplace is included
Postal Code is M6H 3E1
MLS ID is W8246166
Located in the Dovercourt-Wallace Emerson-Junction area
Unit has Forced Air
Gas Heating
AC Central Air system
Located in Toronto
Listed for $1,399,900
No Pool
Fin W/O Basement
Brick Exterior
Municipal Water supply
Fireplace included
Forced Air
Gas Heating
AC Central Air
Detached Garage included
Located near Davenport Rd & Ossington Ave
Postal Code is M6H 3E1
MLS ID is W8246166
Located in the Dovercourt-Wallace Emerson-Junction area
Located in Toronto
Listed for $1,399,900
Sanitation method is Sewers
Located near Davenport Rd & Ossington Ave
Water Supply is Municipal
Postal Code is M6H 3E1
MLS ID is W8246166
Located in the Dovercourt-Wallace Emerson-Junction area
Located in Toronto
Sanitation method is Sewers
Listed for $1,399,900
Features
Listed
524 Salem Ave N Toronto $1,399,900
Property Taxes are $4464 per year
Front Entrance is on the West side of
Salem
Ave
Property style is Bungalow
0 Parking
Property age unavailable: Contact us for details
Lot Size is 17.17 ft front x
127.31 ft depth
Located near Davenport Rd & Ossington Ave
Fireplace is included
Postal Code is M6H 3E1
MLS ID is W8246166
Located in the Dovercourt-Wallace Emerson-Junction area
Unit has Forced Air
Gas Heating
AC Central Air system
Located in Toronto
Listed for $1,399,900
No Pool
Fin W/O Basement
Brick Exterior
Municipal Water supply
Fireplace included
Forced Air
Gas Heating
AC Central Air
Detached Garage included
Located near Davenport Rd & Ossington Ave
Postal Code is M6H 3E1
MLS ID is W8246166
Located in the Dovercourt-Wallace Emerson-Junction area
Located in Toronto
Listed for $1,399,900
Sanitation method is Sewers
Located near Davenport Rd & Ossington Ave
Water Supply is Municipal
Postal Code is M6H 3E1
MLS ID is W8246166
Located in the Dovercourt-Wallace Emerson-Junction area
Located in Toronto
Sanitation method is Sewers
Listed for $1,399,900
Features
Recent News
Data courtesy of ROYAL LEPAGE PREMIUM ONE REALTY. Disclaimer: UNITYᴿᴱ takes care in ensuring accurate information, however all content on this page should be used for reference purposes only. For questions or to verify any of the data, please send us a message.














































