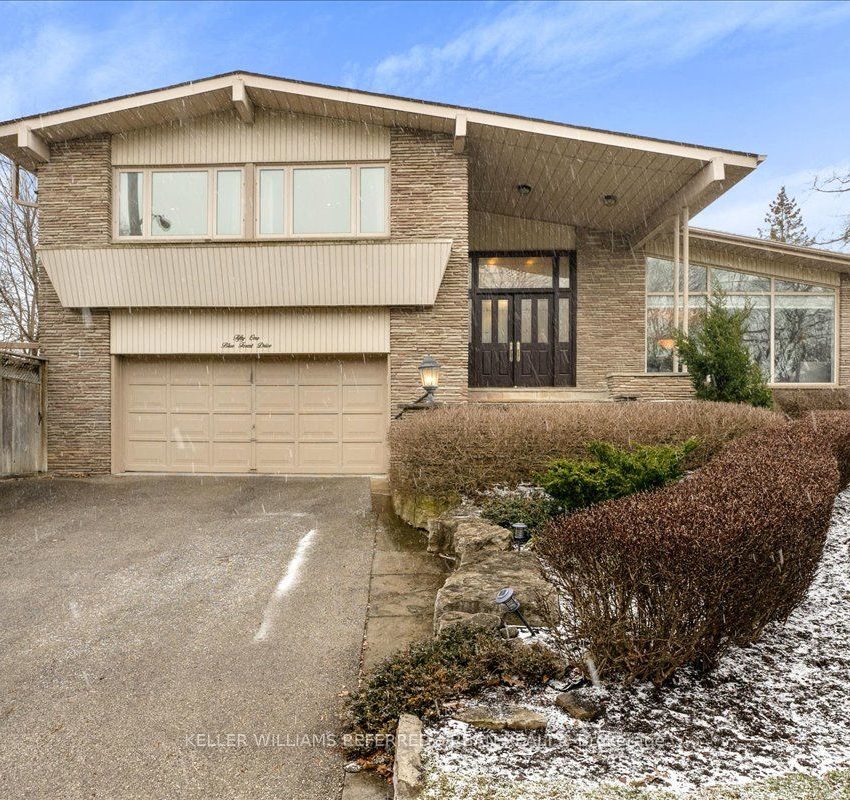Listed
51 Blue Forest Dr Toronto $2,299,900
For Sale
Property Taxes are $8594 per year
Front Entrance is on the South side of
Blue Forest
Dr
Property style is Sidesplit 4
Property age unavailable: Contact us for details
Lot Size is 130.13 ft front x
65.02 ft depth
About
Welcome home to 51 Blue Forest Road in Toronto's coveted Bathurst Manor. A solid built oversized split level home with sunken living room and vaulted ceilings. Carefully Renovated top to bottom, inside and out! Family sized kitchen walks out to one of many outdoor areas. Four generous-sized bedrooms all upstairs! An office/5th bedroom on the ground level. Master retreat with large ensuite bath with walk in closet - Your private balcony overlooks the pool & gardens! Spacious family room leads to the incredible backyard oasis complete with pool, deck and covered patio + BBQ area. Aprox 3500sq feet of living space and a separate side entrance w/ 3pc bath makes entertaining a breeze. Perfectly planned for the growing and/or extended families. This home checks all the boxes - situated on a beautiful winding tree lined street steps to Ravine and Walking trails! Walk to TTC, Great Schools, Parks, Place Of Worship. Premium Lot w/ two driveways, tons of parking spaces and mature gardens.
Features
Fenced Yard,
Public Transit,
Ravine,
Rec Centre,
School,
Included
Professionally landscaped front & back. Direct garage access. Sep. side entrance to lower level. Basement family room w/ wet bar. Kholer sinks. Hunter Douglass window coverings. Cold room/cedar closets. Backflow valves. Huge crawl space++
Located near Bathurst And Sheppard
Fireplace is included
Postal Code is M3H 4W6
MLS ID is C8079170
Located in the Bathurst Manor area
Unit has Forced Air
Gas Heating
AC Central Air system
Located in Toronto
Listed for $2,299,900
Inground Pool
Finished Basement
Brick Exterior
Municipal Water supply
Located near Bathurst And Sheppard
Has a Central Vacuum system
Postal Code is M3H 4W6
MLS ID is C8079170
Fireplace included
Forced Air
Gas Heating
AC Central Air
Built-In Garage included
Located in the Bathurst Manor area
Zoning is Single Family Residential
Located in Toronto
Listed for $2,299,900
Sanitation method is Sewers
Located near Bathurst And Sheppard
Water Supply is Municipal
Postal Code is M3H 4W6
MLS ID is C8079170
Located in the Bathurst Manor area
Zoning is Single Family Residential
Located in Toronto
Sanitation method is Sewers
Listed for $2,299,900
Listed
51 Blue Forest Dr Toronto $2,299,900
Property Taxes are $8594 per year
Front Entrance is on the South side of
Blue Forest
Dr
Property style is Sidesplit 4
5 Parking
Property age unavailable: Contact us for details
Lot Size is 130.13 ft front x
65.02 ft depth
Located near Bathurst And Sheppard
Fireplace is included
Postal Code is M3H 4W6
MLS ID is C8079170
Located in the Bathurst Manor area
Unit has Forced Air
Gas Heating
AC Central Air system
Located in Toronto
Listed for $2,299,900
Inground Pool
Finished Basement
Brick Exterior
Municipal Water supply
Fireplace included
Forced Air
Gas Heating
AC Central Air
Built-In Garage included
Located near Bathurst And Sheppard
Has a Central Vacuum system
Postal Code is M3H 4W6
MLS ID is C8079170
Located in the Bathurst Manor area
Zoning is Single Family Residential
Located in Toronto
Listed for $2,299,900
Sanitation method is Sewers
Located near Bathurst And Sheppard
Water Supply is Municipal
Postal Code is M3H 4W6
MLS ID is C8079170
Located in the Bathurst Manor area
Zoning is Single Family Residential
Located in Toronto
Sanitation method is Sewers
Listed for $2,299,900
Features
Fenced Yard,
Public Transit,
Ravine,
Rec Centre,
School,
Listed
51 Blue Forest Dr Toronto $2,299,900
Property Taxes are $8594 per year
Front Entrance is on the South side of
Blue Forest
Dr
Property style is Sidesplit 4
5 Parking
Property age unavailable: Contact us for details
Lot Size is 130.13 ft front x
65.02 ft depth
Located near Bathurst And Sheppard
Fireplace is included
Postal Code is M3H 4W6
MLS ID is C8079170
Located in the Bathurst Manor area
Unit has Forced Air
Gas Heating
AC Central Air system
Located in Toronto
Listed for $2,299,900
Inground Pool
Finished Basement
Brick Exterior
Municipal Water supply
Fireplace included
Forced Air
Gas Heating
AC Central Air
Built-In Garage included
Located near Bathurst And Sheppard
Has a Central Vacuum system
Postal Code is M3H 4W6
MLS ID is C8079170
Located in the Bathurst Manor area
Zoning is Single Family Residential
Located in Toronto
Listed for $2,299,900
Sanitation method is Sewers
Located near Bathurst And Sheppard
Water Supply is Municipal
Postal Code is M3H 4W6
MLS ID is C8079170
Located in the Bathurst Manor area
Zoning is Single Family Residential
Located in Toronto
Sanitation method is Sewers
Listed for $2,299,900
Features
Fenced Yard,
Public Transit,
Ravine,
Rec Centre,
School,
Recent News
Data courtesy of KELLER WILLIAMS REFERRED URBAN REALTY. Disclaimer: UNITYᴿᴱ takes care in ensuring accurate information, however all content on this page should be used for reference purposes only. For questions or to verify any of the data, please send us a message.















































