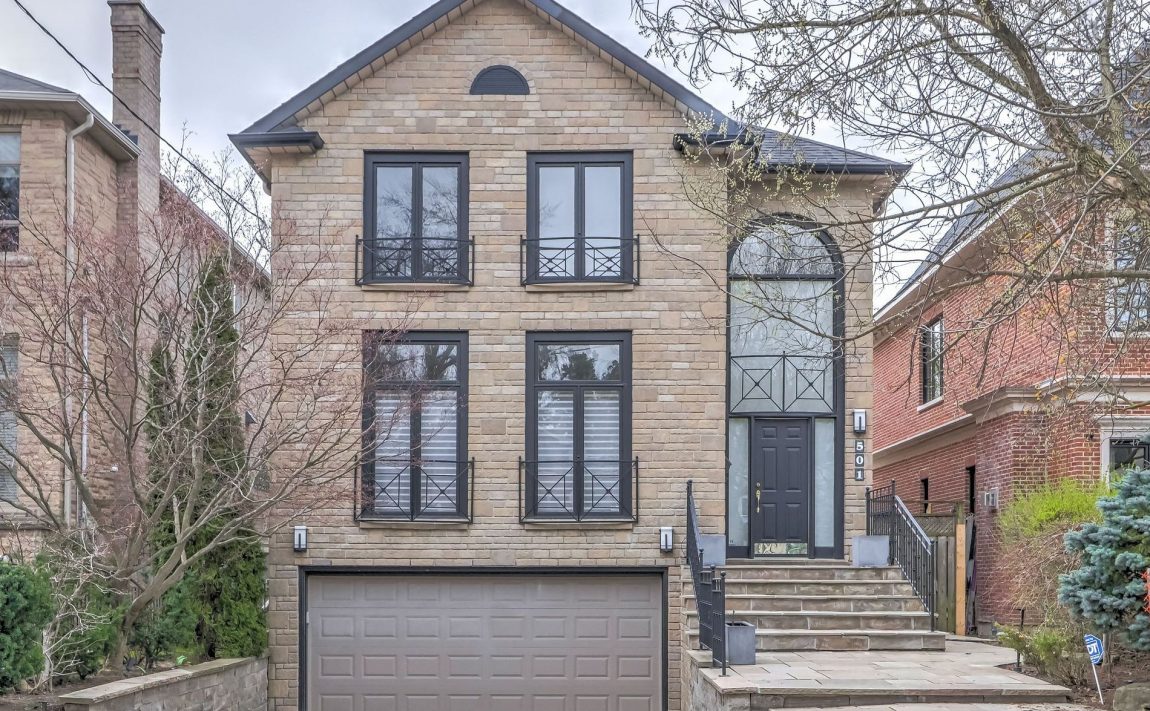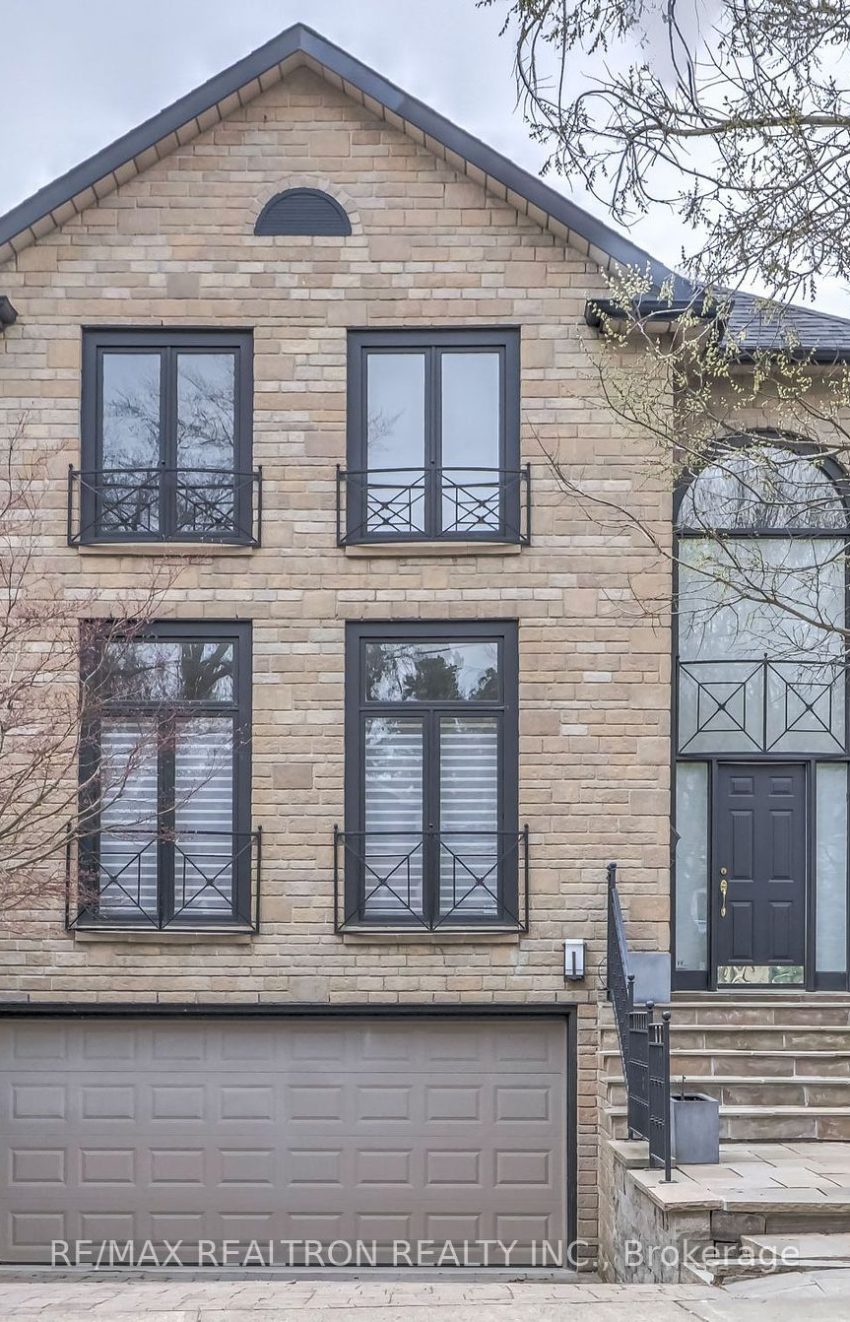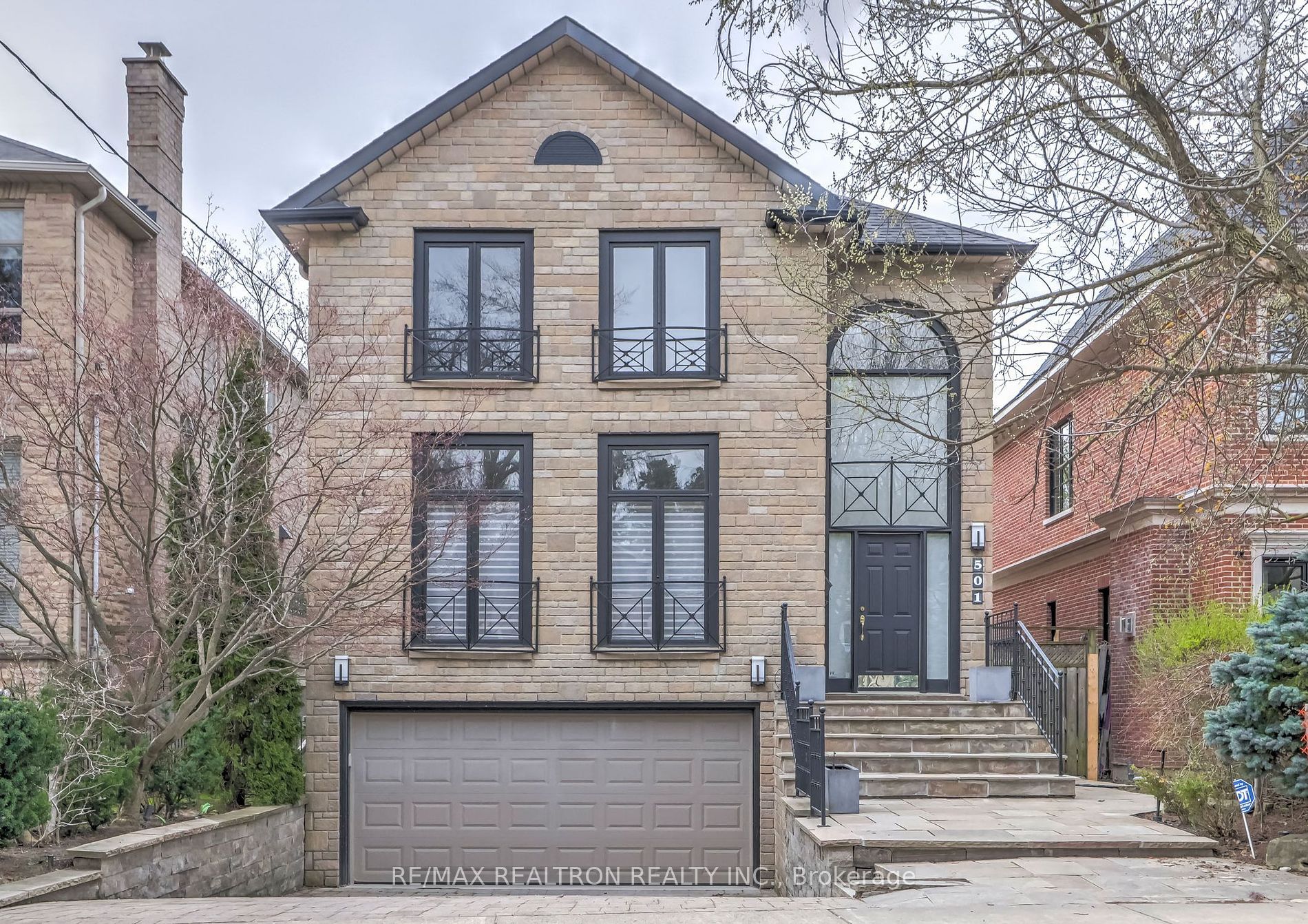Listed
501 Fairlawn Ave Toronto $3,398,000
For Sale
Property Taxes are $10740 per year
Front Entrance is on the South side of
Fairlawn
Ave
Property style is 2-Storey
Property age unavailable: Contact us for details
Lot Size is 40.35 ft front x
117.00 ft depth
About
Truly a Perfect Family Home Situated on a Highly-sought after Tree-lined Block of one of the Neighbourhood's most Desirable Streets in Coveted Bedford Park. Entry offers breath-taking entry with soaring Ceiling and beautiful staircase. This Home is flooded with tons of Natural Light with its many Large windows & skylights throughout.Well designed Main Floor, Large Living & Dining Rooms ideal for Entertaining, Beautiful Modern Kitchen with Built-in appliances and large Eat-in Breakfast area, a chef's dream.Enjoy overlooking the Gorgeous south-facing Mature Garden, 2 walk-outs across Back of Home.Family Room truly family-sized! Large 2-Tiered south-facing Deck offers Dining & Lounging areas, gas hook up BBQ. Amazing Primary with Vaulted ceiling, Beautiful spa-inspired 5 pc Ensuite, Walk-in Closet. Large Bedrooms, Huge 2nd Bedroom ideal for Home Office/Bedroom combo ,Contemporary styled Main Bath. Amazing 2nd floor.Basement features Large Rec Room & open-concept Exercise Room. Private 5th Bedroom ideal for Nanny's Room. Direct access from Garage into House.Professionally Stone Exterior, Home offers Beautiful curb appeal. Walk to Neighbourhood Schools ***New French Immersion School opening in Neighbourhood***.Many Private Schools. Minutes to Havergal College, UCC, Toronto French School.
Features
Hospital,
Park,
Public Transit,
School,
Included
Enjoy Convenient Living!Avenue Road Strip is literally few minutes walk,enjoy the many Shops,Restaurants & Fabulous Coffee Shops/Bakeries.Public Transit, Easy access to Downtown & Hwy 401.Walk to Schools, Public Pool & Skating.
Located near Avenue / Lawrence
Fireplace is included
Postal Code is M5M 1V3
MLS ID is C8270488
Located in the Bedford Park-Nortown area
Unit has Forced Air
Gas Heating
AC Central Air system
Located in Toronto
Listed for $3,398,000
No Pool
Finished Basement
Brick Exterior
Municipal Water supply
Located near Avenue / Lawrence
Postal Code is M5M 1V3
MLS ID is C8270488
Fireplace included
Forced Air
Gas Heating
AC Central Air
Built-In Garage included
Located in the Bedford Park-Nortown area
Located in Toronto
Listed for $3,398,000
Sanitation method is Sewers
Located near Avenue / Lawrence
Water Supply is Municipal
Postal Code is M5M 1V3
MLS ID is C8270488
Located in the Bedford Park-Nortown area
Located in Toronto
Sanitation method is Sewers
Listed for $3,398,000
Listed
501 Fairlawn Ave Toronto $3,398,000
Property Taxes are $10740 per year
Front Entrance is on the South side of
Fairlawn
Ave
Property style is 2-Storey
2 Parking
Property age unavailable: Contact us for details
Lot Size is 40.35 ft front x
117.00 ft depth
Located near Avenue / Lawrence
Fireplace is included
Postal Code is M5M 1V3
MLS ID is C8270488
Located in the Bedford Park-Nortown area
Unit has Forced Air
Gas Heating
AC Central Air system
Located in Toronto
Listed for $3,398,000
No Pool
Finished Basement
Brick Exterior
Municipal Water supply
Fireplace included
Forced Air
Gas Heating
AC Central Air
Built-In Garage included
Located near Avenue / Lawrence
Postal Code is M5M 1V3
MLS ID is C8270488
Located in the Bedford Park-Nortown area
Located in Toronto
Listed for $3,398,000
Sanitation method is Sewers
Located near Avenue / Lawrence
Water Supply is Municipal
Postal Code is M5M 1V3
MLS ID is C8270488
Located in the Bedford Park-Nortown area
Located in Toronto
Sanitation method is Sewers
Listed for $3,398,000
Features
Hospital,
Park,
Public Transit,
School,
Listed
501 Fairlawn Ave Toronto $3,398,000
Property Taxes are $10740 per year
Front Entrance is on the South side of
Fairlawn
Ave
Property style is 2-Storey
2 Parking
Property age unavailable: Contact us for details
Lot Size is 40.35 ft front x
117.00 ft depth
Located near Avenue / Lawrence
Fireplace is included
Postal Code is M5M 1V3
MLS ID is C8270488
Located in the Bedford Park-Nortown area
Unit has Forced Air
Gas Heating
AC Central Air system
Located in Toronto
Listed for $3,398,000
No Pool
Finished Basement
Brick Exterior
Municipal Water supply
Fireplace included
Forced Air
Gas Heating
AC Central Air
Built-In Garage included
Located near Avenue / Lawrence
Postal Code is M5M 1V3
MLS ID is C8270488
Located in the Bedford Park-Nortown area
Located in Toronto
Listed for $3,398,000
Sanitation method is Sewers
Located near Avenue / Lawrence
Water Supply is Municipal
Postal Code is M5M 1V3
MLS ID is C8270488
Located in the Bedford Park-Nortown area
Located in Toronto
Sanitation method is Sewers
Listed for $3,398,000
Features
Hospital,
Park,
Public Transit,
School,
Recent News
Data courtesy of RE/MAX REALTRON REALTY INC.. Disclaimer: UNITYᴿᴱ takes care in ensuring accurate information, however all content on this page should be used for reference purposes only. For questions or to verify any of the data, please send us a message.




































