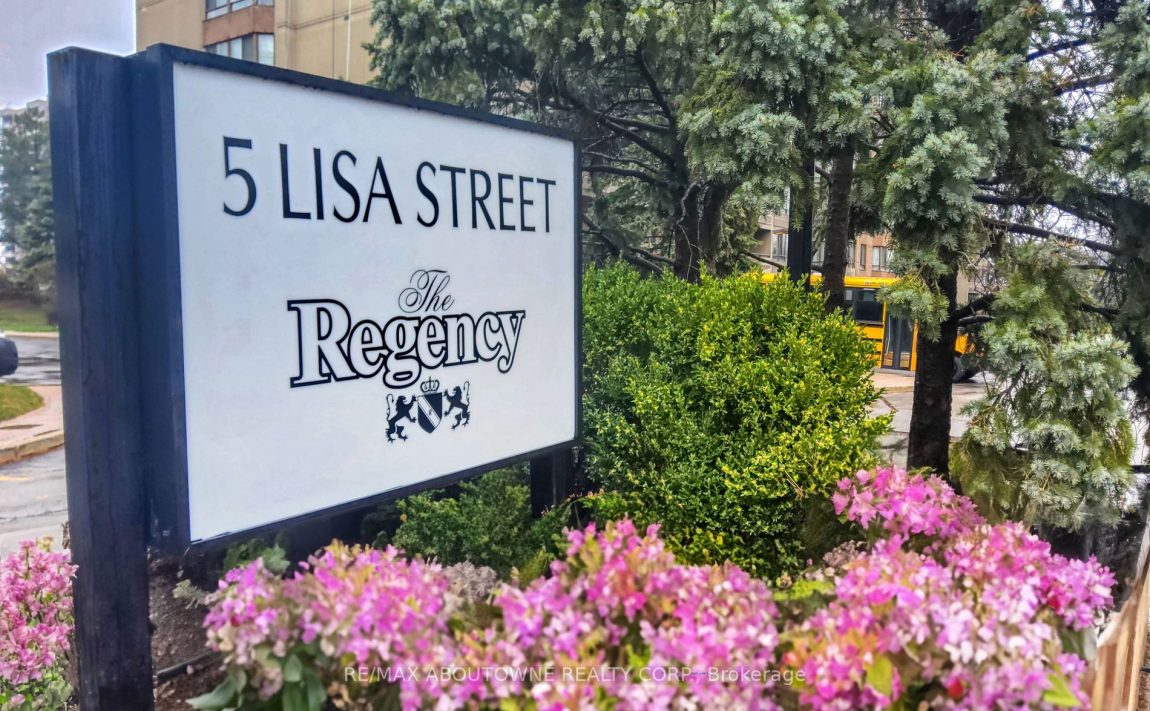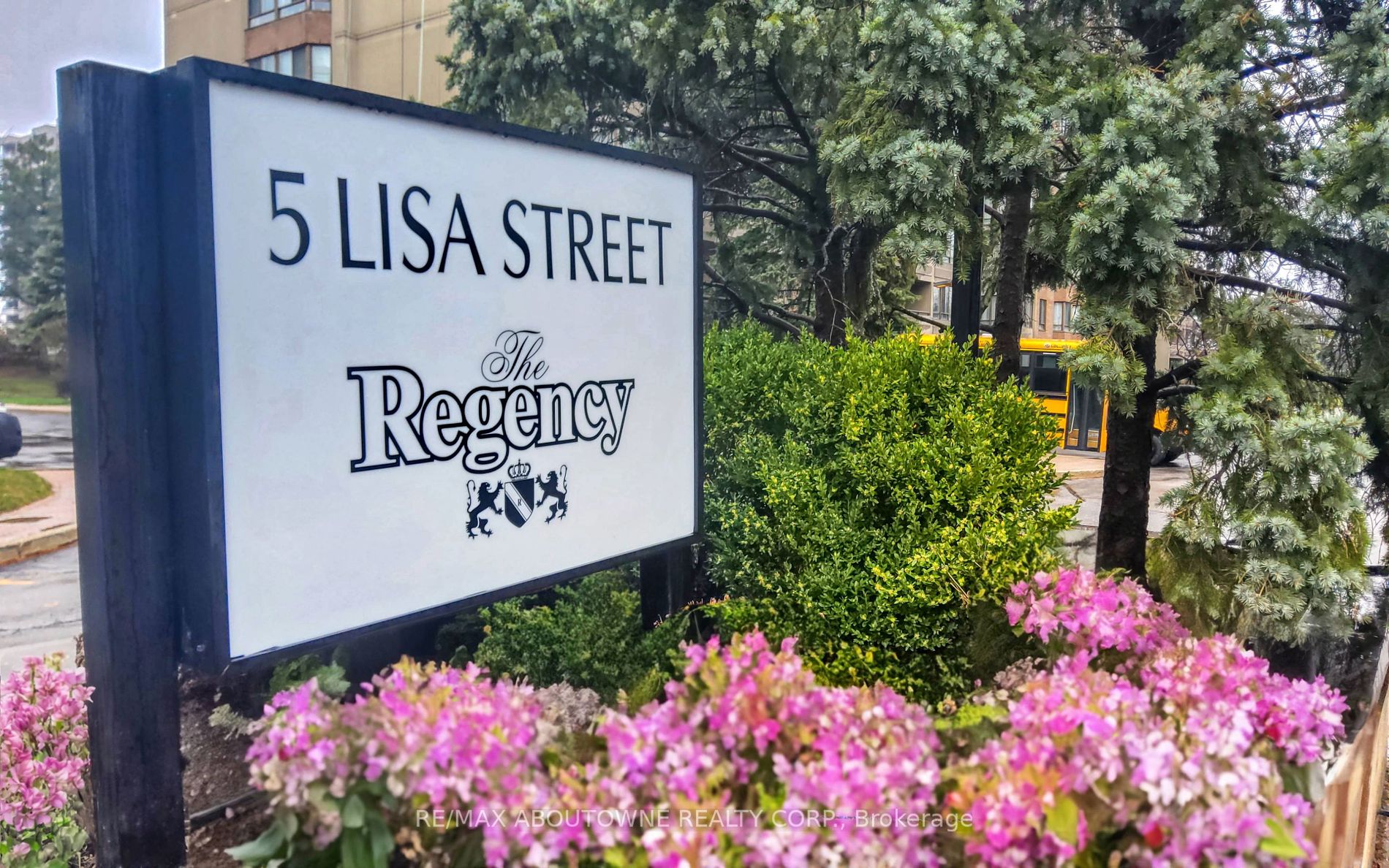Listed
501 – 5 Lisa St Brampton $608,900
For Sale
Property Taxes are $2296 per year
Unit 501
has South Facing views
Property style is Apartment
Property age unavailable: Contact us for details
Maintenance Fees are $840.46 per month
Pets Allowed with some restrictions
About
Dare to compare this 2 bedroom + Den. Approx 1269 sq ft upgraded southwest facing suite with maple kitchen cabinets, upgraded pantry with glass doors, backsplash, valance lighting, stainless steel appliances and pot lights. 5' baseboards. Both baths totally renovated. Laminate floors in both bedrooms. Living/Dining room and Den. New trim and crown molding. Ensuite, Spa and bath with jetted tub, his and hers closet, mirrored doors. Come see the WOW factor. Den Large enough for a 3rd bedroom. Walk to major parks, transit hub, shopping and more! Location, location, location with tens of thousands in upgrades. Don't wait to make this place your own.
Features
Bike Storage,
Arts Centre,
Gym,
Golf,
Party/Meeting Room,
Grnbelt/Conserv,
Hospital,
Tennis Court,
Sauna,
Library,
Park
Included
Air Conditioning is included
Building Insurance is included
Located near Dixie/Clark
Parking Type is Underground
Postal Code is L6T 4T4
MLS ID is W8234034
Heating is included
Water is included
No locker included
Located in the Queen Street Corridor area
Unit has Forced Air
Other Heating
AC Central Air system
This unit has no balcony
Located in Brampton
Listed for $608,900
No Basement
Concrete Exterior
Located near Dixie/Clark
Postal Code is L6T 4T4
MLS ID is W8234034
No Fireplace included
Forced Air
Other Heating
AC Central Air
No Garage included
Located in the Queen Street Corridor area
Located in Brampton
Listed for $608,900
Located near Dixie/Clark
Postal Code is L6T 4T4
MLS ID is W8234034
Located in the Queen Street Corridor area
Located in Brampton
Listed for $608,900
Listed
501 – 5 Lisa St Brampton $608,900
Property Taxes are $2296 per year
Unit 501
has South Facing views
Property style is Apartment
1 Parking
Property age unavailable: Contact us for details
Maintenance Fees are $840.46 per month
Pets Allowed with some restrictions
Air Conditioning is included
Building Insurance is included
Heating is included
Water is included
No locker included
Located near Dixie/Clark
Parking Type is Underground
Postal Code is L6T 4T4
MLS ID is W8234034
Located in the Queen Street Corridor area
Unit has Forced Air
Other Heating
AC Central Air system
This unit has no balcony
Located in Brampton
Listed for $608,900
No Basement
Concrete Exterior
No Fireplace included
Forced Air
Other Heating
AC Central Air
No Garage included
Located near Dixie/Clark
Postal Code is L6T 4T4
MLS ID is W8234034
Located in the Queen Street Corridor area
Located in Brampton
Listed for $608,900
Located near Dixie/Clark
Postal Code is L6T 4T4
MLS ID is W8234034
Located in the Queen Street Corridor area
Located in Brampton
Listed for $608,900
Features
Bike Storage,
Arts Centre,
Gym,
Golf,
Party/Meeting Room,
Grnbelt/Conserv,
Hospital,
Tennis Court,
Sauna,
Library,
Park
Listed
501 – 5 Lisa St Brampton $608,900
Property Taxes are $2296 per year
Unit 501
has South Facing views
Property style is Apartment
1 Parking
Property age unavailable: Contact us for details
Maintenance Fees are $840.46 per month
Pets Allowed with some restrictions
Air Conditioning is included
Building Insurance is included
Heating is included
Water is included
No locker included
Located near Dixie/Clark
Parking Type is Underground
Postal Code is L6T 4T4
MLS ID is W8234034
Located in the Queen Street Corridor area
Unit has Forced Air
Other Heating
AC Central Air system
This unit has no balcony
Located in Brampton
Listed for $608,900
No Basement
Concrete Exterior
No Fireplace included
Forced Air
Other Heating
AC Central Air
No Garage included
Located near Dixie/Clark
Postal Code is L6T 4T4
MLS ID is W8234034
Located in the Queen Street Corridor area
Located in Brampton
Listed for $608,900
Located near Dixie/Clark
Postal Code is L6T 4T4
MLS ID is W8234034
Located in the Queen Street Corridor area
Located in Brampton
Listed for $608,900
Features
Bike Storage,
Arts Centre,
Gym,
Golf,
Party/Meeting Room,
Grnbelt/Conserv,
Hospital,
Tennis Court,
Sauna,
Library,
Park
Recent News
Data courtesy of RE/MAX ABOUTOWNE REALTY CORP.. Disclaimer: UNITYᴿᴱ takes care in ensuring accurate information, however all content on this page should be used for reference purposes only. For questions or to verify any of the data, please send us a message.















































