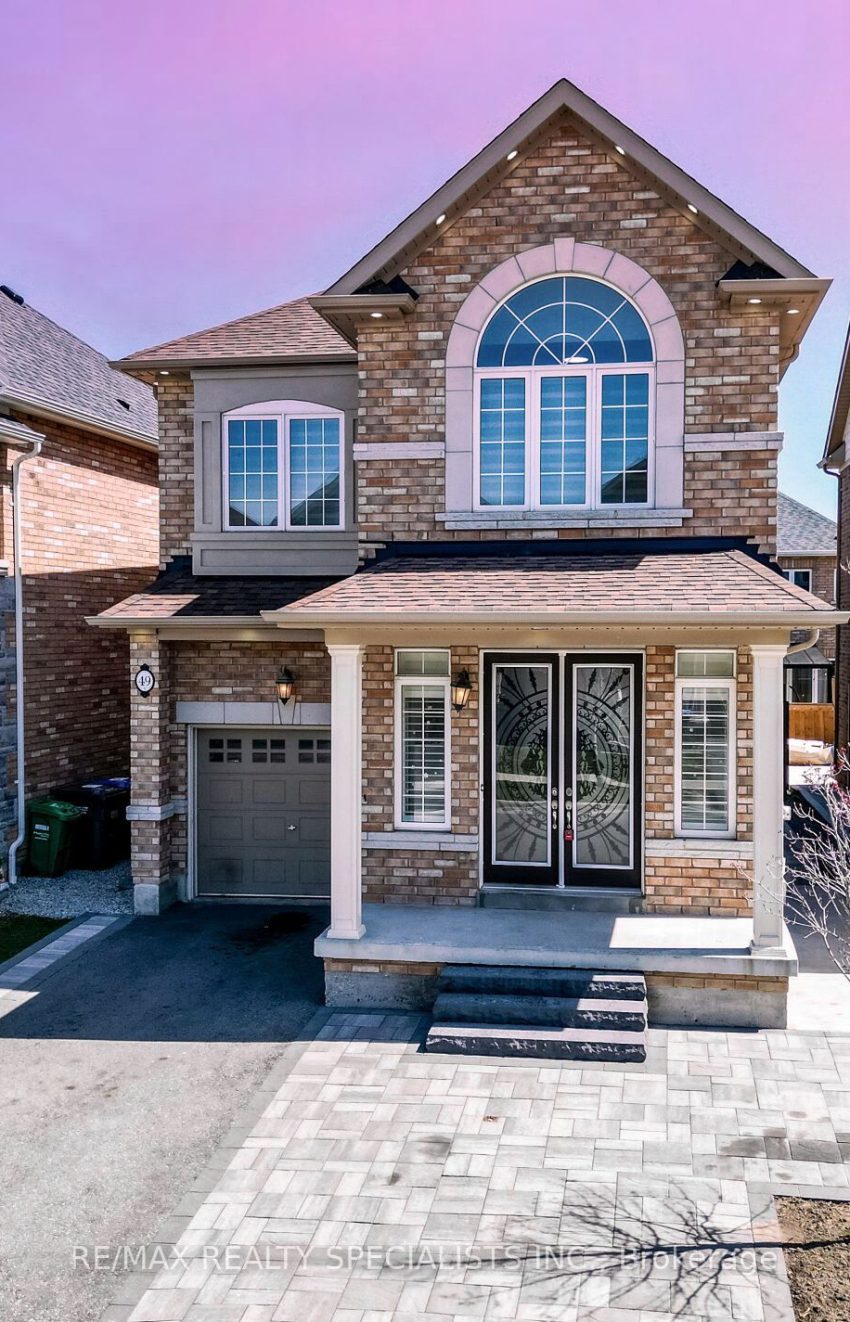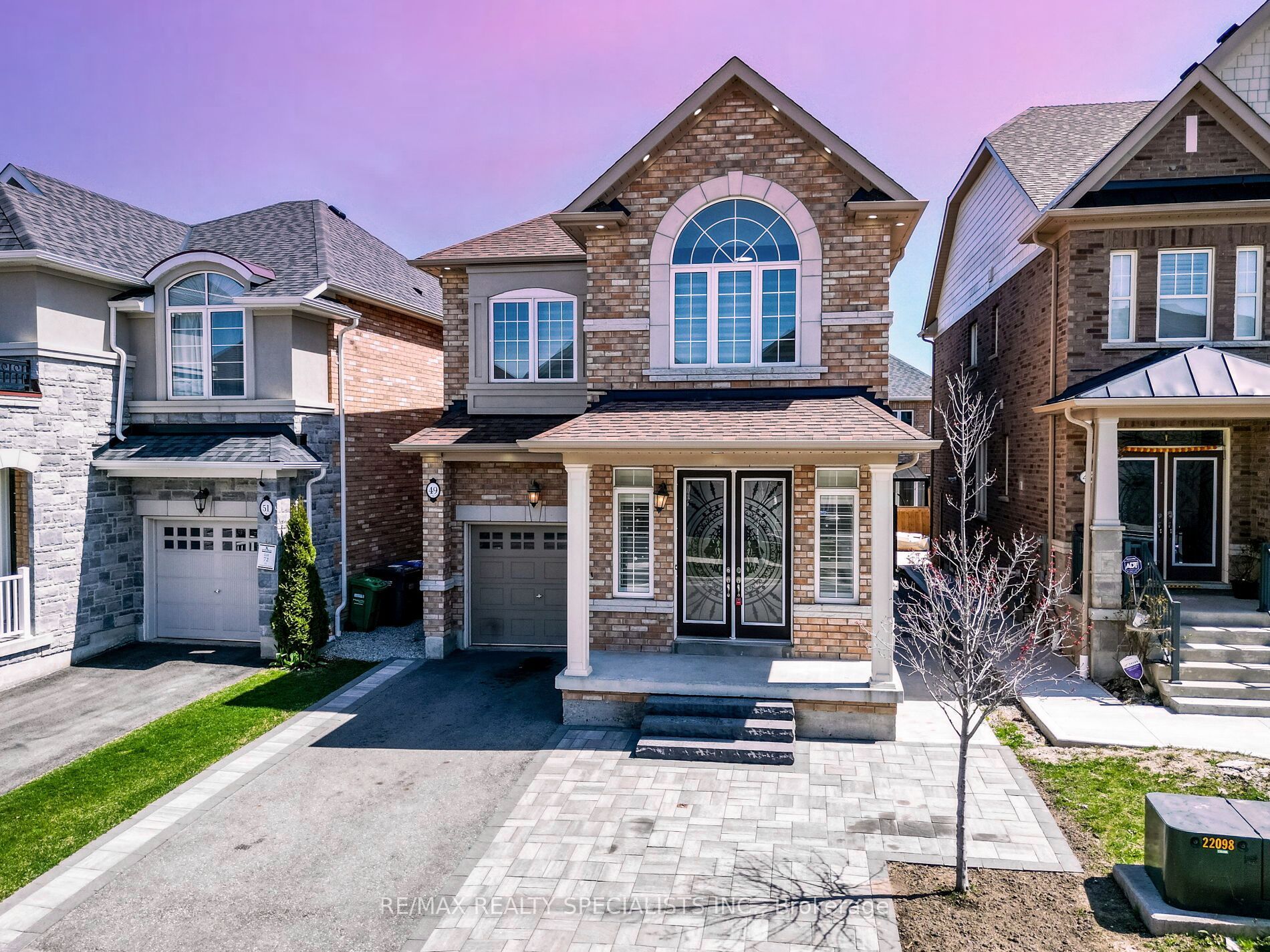Listed
49 Rangemore Rd Brampton $1,199,999
For Sale
Property Taxes are $6506 per year
Front Entrance is on the South side of
Rangemore
Rd
Property style is 2-Storey
Property age unavailable: Contact us for details
Lot Size is 30.58 ft front x
89.44 ft depth
About
~ Wow Is Da Only Word To Describe Dis Great! Nestled In The Esteemed North West Brampton, This Breathtaking 4+1-Bedroom, 4-Washrooms Home Stands As A Paragon Of Luxury On A Premium Lot Without A Sidewalk, Enhancing Its Exclusivity. It Dazzles With North-Facing Charm, Featuring Premium Hardwood Floors And An Elegant Oak Staircase. This Home Spans 2,322 Sq. Ft., Blending Spaciousness With Comfort! The Opulence Extends With Dual 9' Ceilings Across Both Levels (Main And 2nd Floor), Upgraded 8' Doors, And Sophisticated Light Fixtures And Pot Lights. The Kitchen, A Masterpiece, Boasts Top-Notch Appliances And A Sleek Backsplash, Leading To A Cozy Family Room With A See-Through Gas Fireplace. The Master Suite Offers A Sanctuary With A Walk-In Closet, A Lofty 10 Feet Ceiling, And A 5-Piece Ensuite With Floor-To-Ceiling Shower Glass. This Home Boasts A Main Floor Laundry For Day-To-Day Convenience And A Separate Basement Laundry Facility, Perfect For An In-Law Suite, Ensuring Privacy And Ease For Extended Family Living. The Loft Located On The Second Floor Offers Versatile Space That Can Easily Be Converted Into A Fourth Bedroom! Each Space Is Meticulously Crafted, Reflecting Unparalleled Attention To Detail, Making This Home A Testament To Exquisite Living And A Standout In Its Neighborhood, Offering An Unparalleled Living Experience For Those With Discerning Tastes. This Exceptional Home Features A 1-Bedroom Basement Apartment With A Convenient Side Entrance, Blending Functionality With Privacy.
Features
Library,
Park,
Public Transit,
Rec Centre,
School,
Included
Convenient Main Floor Laundry! Close To Parks, Public Transit, Shopping, Mt. Pleasant Go Station!! Finished To Perfection W/Attention To Every Detail! <> Too Many Upgrds To Mention, Come See It Yourself.
Located near Wanless / Creditview
Fireplace is included
Postal Code is L7A 4V7
MLS ID is W8250520
Located in the Northwest Brampton area
Unit has Forced Air
Gas Heating
AC Central Air system
Located in Brampton
Listed for $1,199,999
No Pool
Finished Basement
Brick Exterior
Municipal Water supply
Located near Wanless / Creditview
Postal Code is L7A 4V7
MLS ID is W8250520
Fireplace included
Forced Air
Gas Heating
AC Central Air
Attached Garage included
Located in the Northwest Brampton area
Located in Brampton
Listed for $1,199,999
Sanitation method is Sewers
Located near Wanless / Creditview
Water Supply is Municipal
Postal Code is L7A 4V7
MLS ID is W8250520
Located in the Northwest Brampton area
Located in Brampton
Sanitation method is Sewers
Listed for $1,199,999
Listed
49 Rangemore Rd Brampton $1,199,999
Property Taxes are $6506 per year
Front Entrance is on the South side of
Rangemore
Rd
Property style is 2-Storey
3 Parking
Property age unavailable: Contact us for details
Lot Size is 30.58 ft front x
89.44 ft depth
Located near Wanless / Creditview
Fireplace is included
Postal Code is L7A 4V7
MLS ID is W8250520
Located in the Northwest Brampton area
Unit has Forced Air
Gas Heating
AC Central Air system
Located in Brampton
Listed for $1,199,999
No Pool
Finished Basement
Brick Exterior
Municipal Water supply
Fireplace included
Forced Air
Gas Heating
AC Central Air
Attached Garage included
Located near Wanless / Creditview
Postal Code is L7A 4V7
MLS ID is W8250520
Located in the Northwest Brampton area
Located in Brampton
Listed for $1,199,999
Sanitation method is Sewers
Located near Wanless / Creditview
Water Supply is Municipal
Postal Code is L7A 4V7
MLS ID is W8250520
Located in the Northwest Brampton area
Located in Brampton
Sanitation method is Sewers
Listed for $1,199,999
Features
Library,
Park,
Public Transit,
Rec Centre,
School,
Listed
49 Rangemore Rd Brampton $1,199,999
Property Taxes are $6506 per year
Front Entrance is on the South side of
Rangemore
Rd
Property style is 2-Storey
3 Parking
Property age unavailable: Contact us for details
Lot Size is 30.58 ft front x
89.44 ft depth
Located near Wanless / Creditview
Fireplace is included
Postal Code is L7A 4V7
MLS ID is W8250520
Located in the Northwest Brampton area
Unit has Forced Air
Gas Heating
AC Central Air system
Located in Brampton
Listed for $1,199,999
No Pool
Finished Basement
Brick Exterior
Municipal Water supply
Fireplace included
Forced Air
Gas Heating
AC Central Air
Attached Garage included
Located near Wanless / Creditview
Postal Code is L7A 4V7
MLS ID is W8250520
Located in the Northwest Brampton area
Located in Brampton
Listed for $1,199,999
Sanitation method is Sewers
Located near Wanless / Creditview
Water Supply is Municipal
Postal Code is L7A 4V7
MLS ID is W8250520
Located in the Northwest Brampton area
Located in Brampton
Sanitation method is Sewers
Listed for $1,199,999
Features
Library,
Park,
Public Transit,
Rec Centre,
School,
Recent News
Data courtesy of RE/MAX REALTY SPECIALISTS INC.. Disclaimer: UNITYᴿᴱ takes care in ensuring accurate information, however all content on this page should be used for reference purposes only. For questions or to verify any of the data, please send us a message.













































