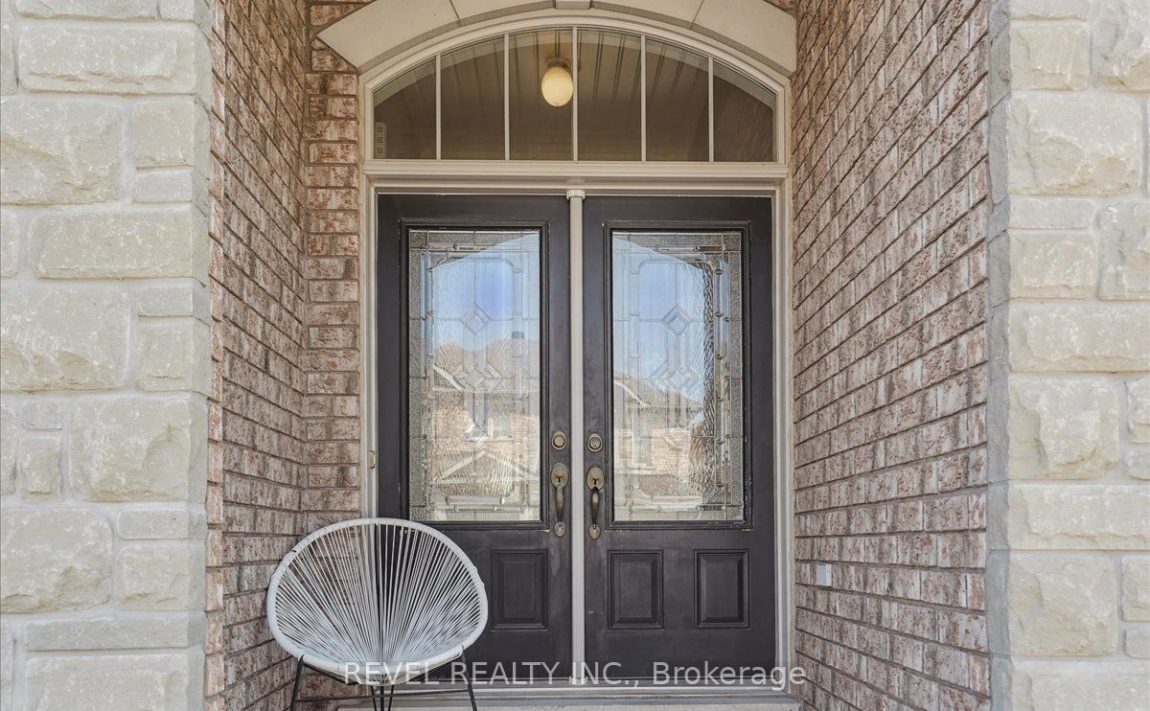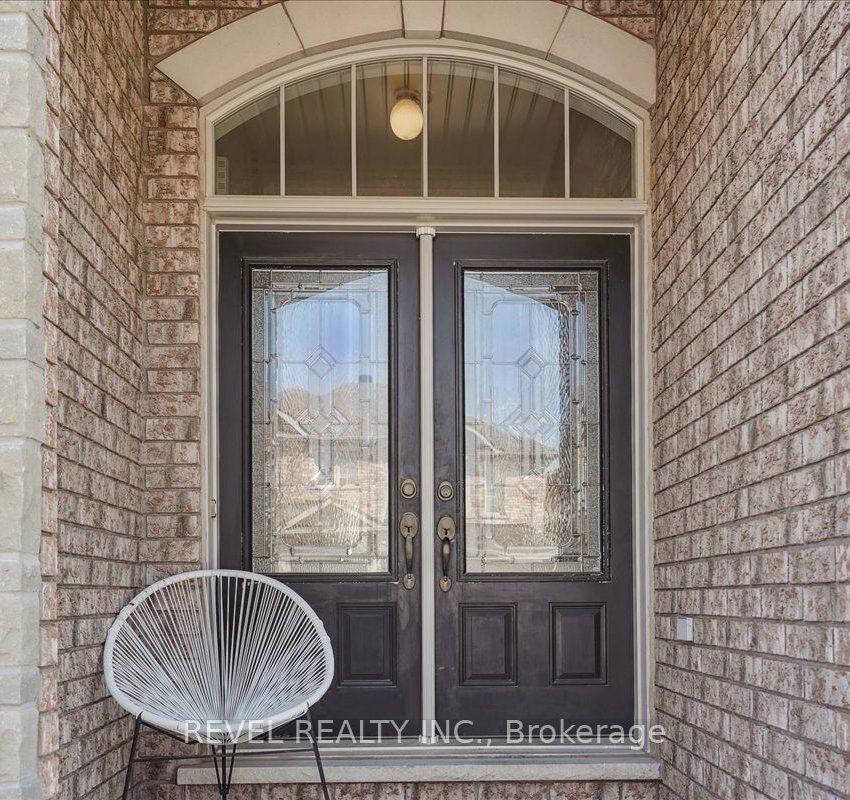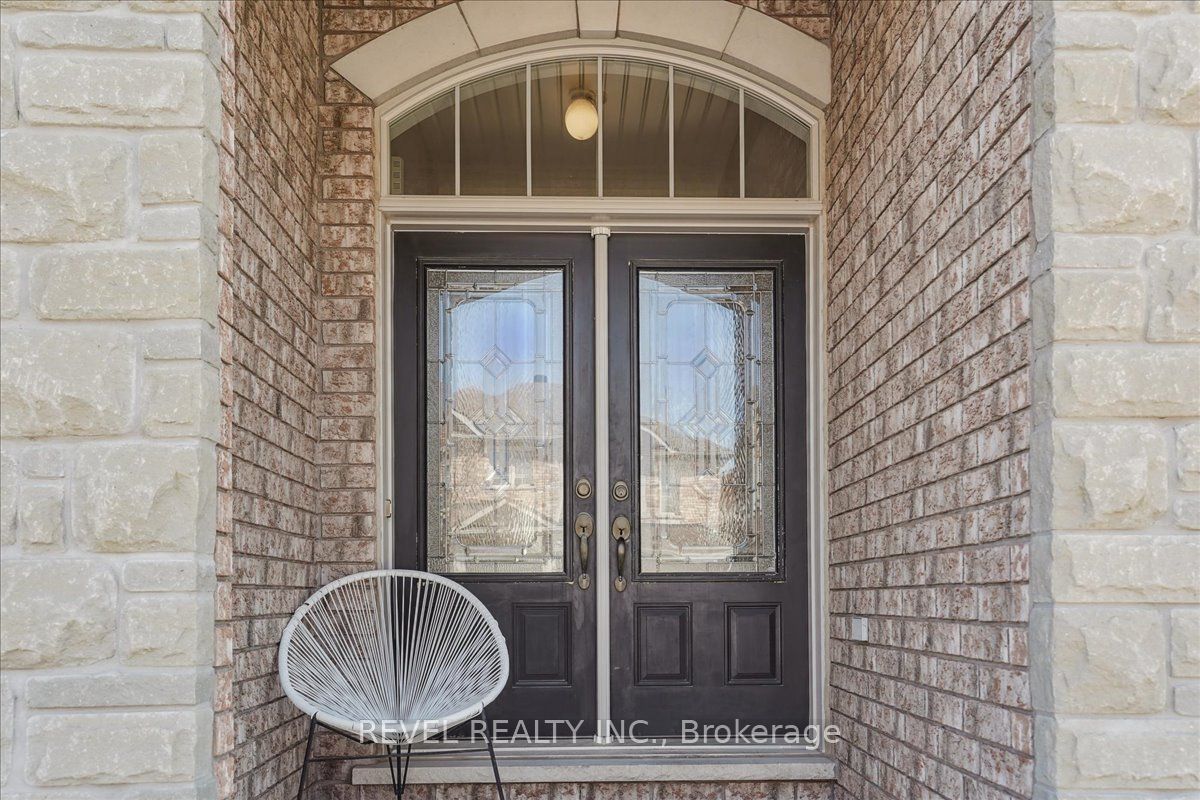Listed
4666 Mcleod Rd Burlington $1,848,000
For Sale
Property Taxes are $6994 per year
Front Entrance is on the West side of
Mcleod
Rd
Property style is 2-Storey
Property is approximately 16-30 years old
Lot Size is 42.98 ft front x
85.30 ft depth
About
Welcome to this meticulously maintained executive home in Alton Village! From the moment you step inside, you feel the pride of ownership! This home offers 2929 sq ft, 4 bedrooms & an excellent layout sitting on a 43 x 85 ft lot. Step inside to be greeted by the elegance of this home, where every detail has been carefully curated to create an inviting atmosphere. The spacious open-concept layout is highlighted by an abundance of natural light streaming through the custom Hunter Douglas shades that are present throughout the home. Main level features a bright office which is excellent for those that work remotely! Entertain with ease in the heart of the home - the gourmet kitchen. Featuring premium, custom Selba cabinetry and top-of-the-line Wolf and Sub-zero appliances. This kitchen is a chef's dream come true! From intimate dinners to grand gatherings, this space is sure to make you feel at home and inspire time spent together. The second floor features the luxurious primary bedroom, complete with a spa-like ensuite, upgraded glass shower, and two walk-in closets, providing the perfect sanctuary to unwind after a long day. On this floor, you'll also find 3 generously sized bedrooms and a conveniently located and spacious laundry room. Walk out to the private backyard that is ready to be made your own. This home offers the perfect blend of tranquility and convenience. Enjoy easy access to parks, schools, shopping, dining and minutes to 403/407 & QEW.
Features
Golf,
Lake/Pond,
Park,
Public Transit,
Ravine,
School
Included
Located near Hopkind Dr/Mcleod Rd
Fireplace is included
Postal Code is L7M 0E4
MLS ID is W8238146
Located in the Alton area
Unit has Forced Air
Gas Heating
AC Central Air system
Located in Burlington
Listed for $1,848,000
No Pool
Full Basement
Brick Exterior
Municipal Water supply
Located near Hopkind Dr/Mcleod Rd
Postal Code is L7M 0E4
MLS ID is W8238146
Fireplace included
Forced Air
Gas Heating
AC Central Air
Attached Garage included
Located in the Alton area
Zoning is RAL1
Located in Burlington
Listed for $1,848,000
Sanitation method is Sewers
Located near Hopkind Dr/Mcleod Rd
Water Supply is Municipal
Postal Code is L7M 0E4
MLS ID is W8238146
Located in the Alton area
Zoning is RAL1
Located in Burlington
Sanitation method is Sewers
Listed for $1,848,000
Listed
4666 Mcleod Rd Burlington $1,848,000
Property Taxes are $6994 per year
Front Entrance is on the West side of
Mcleod
Rd
Property style is 2-Storey
2 Parking
Property is approximately 16-30 years old
Lot Size is 42.98 ft front x
85.30 ft depth
Located near Hopkind Dr/Mcleod Rd
Fireplace is included
Postal Code is L7M 0E4
MLS ID is W8238146
Located in the Alton area
Unit has Forced Air
Gas Heating
AC Central Air system
Located in Burlington
Listed for $1,848,000
No Pool
Full Basement
Brick Exterior
Municipal Water supply
Fireplace included
Forced Air
Gas Heating
AC Central Air
Attached Garage included
Located near Hopkind Dr/Mcleod Rd
Postal Code is L7M 0E4
MLS ID is W8238146
Located in the Alton area
Zoning is RAL1
Located in Burlington
Listed for $1,848,000
Sanitation method is Sewers
Located near Hopkind Dr/Mcleod Rd
Water Supply is Municipal
Postal Code is L7M 0E4
MLS ID is W8238146
Located in the Alton area
Zoning is RAL1
Located in Burlington
Sanitation method is Sewers
Listed for $1,848,000
Features
Golf,
Lake/Pond,
Park,
Public Transit,
Ravine,
School
Listed
4666 Mcleod Rd Burlington $1,848,000
Property Taxes are $6994 per year
Front Entrance is on the West side of
Mcleod
Rd
Property style is 2-Storey
2 Parking
Property is approximately 16-30 years old
Lot Size is 42.98 ft front x
85.30 ft depth
Located near Hopkind Dr/Mcleod Rd
Fireplace is included
Postal Code is L7M 0E4
MLS ID is W8238146
Located in the Alton area
Unit has Forced Air
Gas Heating
AC Central Air system
Located in Burlington
Listed for $1,848,000
No Pool
Full Basement
Brick Exterior
Municipal Water supply
Fireplace included
Forced Air
Gas Heating
AC Central Air
Attached Garage included
Located near Hopkind Dr/Mcleod Rd
Postal Code is L7M 0E4
MLS ID is W8238146
Located in the Alton area
Zoning is RAL1
Located in Burlington
Listed for $1,848,000
Sanitation method is Sewers
Located near Hopkind Dr/Mcleod Rd
Water Supply is Municipal
Postal Code is L7M 0E4
MLS ID is W8238146
Located in the Alton area
Zoning is RAL1
Located in Burlington
Sanitation method is Sewers
Listed for $1,848,000
Features
Golf,
Lake/Pond,
Park,
Public Transit,
Ravine,
School
Recent News
Data courtesy of REVEL REALTY INC.. Disclaimer: UNITYᴿᴱ takes care in ensuring accurate information, however all content on this page should be used for reference purposes only. For questions or to verify any of the data, please send us a message.















































