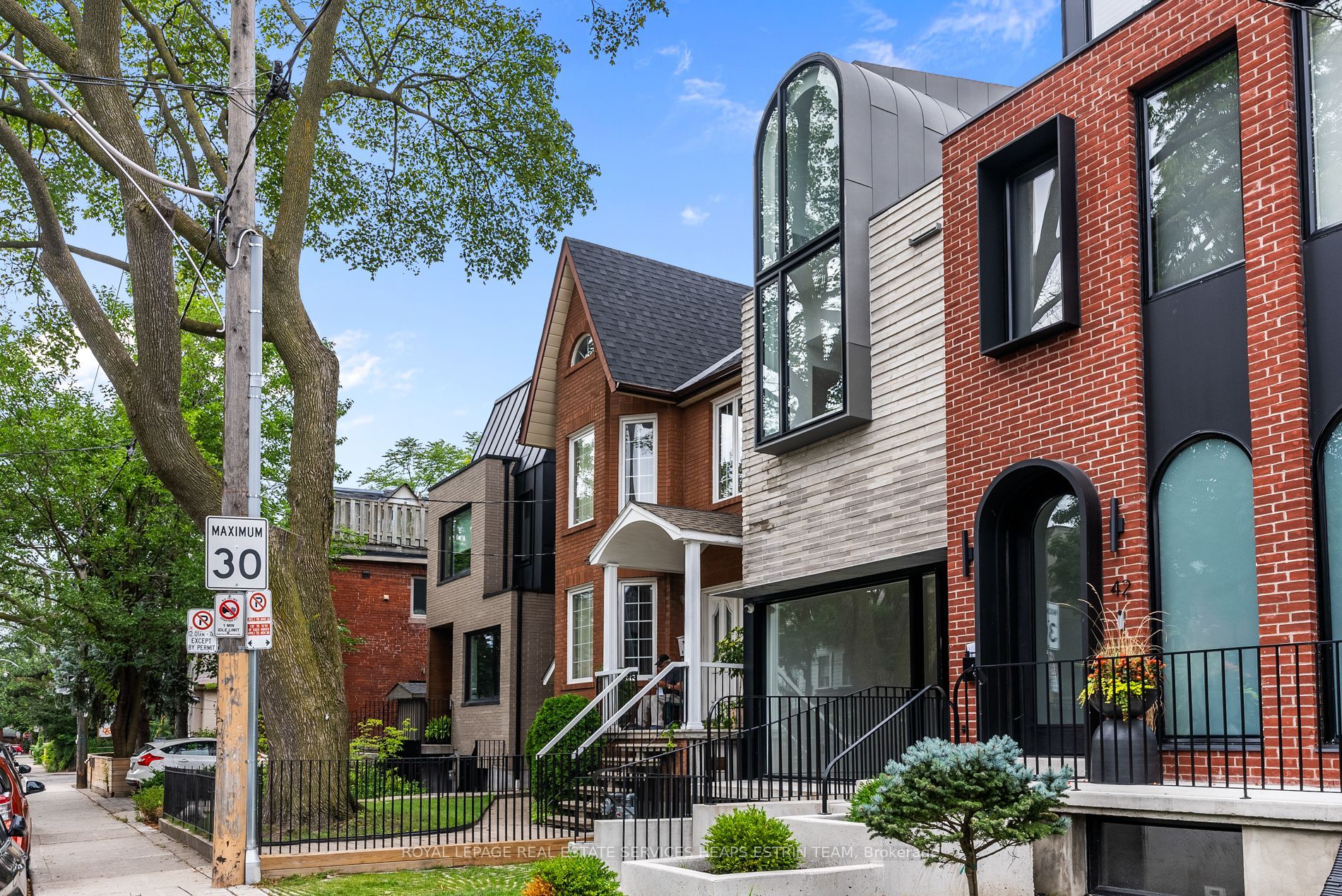Listed
44 Foxley St Toronto $4,795,000
For Sale
Property Taxes are $6129 per year
Front Entrance is on the North side of
Foxley
St
Property style is 3-Storey
Property age unavailable: Contact us for details
Lot Size is 15.27 ft front x
132.18 ft depth
About
Introducing a visionary gem in the heart of Toronto's Trinity Bellwoods neighbourhood that stands as a testament to the future of urban living. This remarkable property transcends the ordinary, embodying design and architectural brilliance that graces the pages of prestigious publications like Dwell magazine. Designed and built by the award-winning JA Architecture Studio and Houyan Homes, this exceptional home pushes the boundaries of contemporary aesthetics and functional elegance. This architectural marvel boasts curves and arches flowing through the home and features an impressive Scavolini Kitchen w/ Gaggenau appliances, four bedrooms and six bathrooms. Incredible third floor primary suite. Each corner of the house has been meticulously designed to harmonize aesthetics and functionality, resulting in a living experience that rises high above the ordinary. The curves and arches of the main house transcend into one of the property's most unique features - the separate laneway house.
Features
Clear View,
Fenced Yard,
Park,
Public Transit,
School,
Terraced
Included
Located near Ossington & Dundas
There is no Elevator
Postal Code is M6J 1R1
MLS ID is C8239880
Located in the Trinity-Bellwoods area
Unit has Forced Air
Gas Heating
AC Central Air system
Located in Toronto
Listed for $4,795,000
No Pool
Apartment Basement
Brick Exterior
Municipal Water supply
Located near Ossington & Dundas
No Elevator
Postal Code is M6J 1R1
MLS ID is C8239880
No Fireplace included
Forced Air
Gas Heating
AC Central Air
Detached Garage included
Located in the Trinity-Bellwoods area
Zoning is Residential
Located in Toronto
Listed for $4,795,000
Sanitation method is Sewers
Located near Ossington & Dundas
Water Supply is Municipal
Postal Code is M6J 1R1
MLS ID is C8239880
Located in the Trinity-Bellwoods area
Zoning is Residential
Located in Toronto
Sanitation method is Sewers
Listed for $4,795,000
Listed
44 Foxley St Toronto $4,795,000
Property Taxes are $6129 per year
Front Entrance is on the North side of
Foxley
St
Property style is 3-Storey
0 Parking
Property age unavailable: Contact us for details
Lot Size is 15.27 ft front x
132.18 ft depth
Located near Ossington & Dundas
There is no Elevator
Postal Code is M6J 1R1
MLS ID is C8239880
Located in the Trinity-Bellwoods area
Unit has Forced Air
Gas Heating
AC Central Air system
Located in Toronto
Listed for $4,795,000
No Pool
Apartment Basement
Brick Exterior
Municipal Water supply
No Fireplace included
Forced Air
Gas Heating
AC Central Air
Detached Garage included
Located near Ossington & Dundas
No Elevator
Postal Code is M6J 1R1
MLS ID is C8239880
Located in the Trinity-Bellwoods area
Zoning is Residential
Located in Toronto
Listed for $4,795,000
Sanitation method is Sewers
Located near Ossington & Dundas
Water Supply is Municipal
Postal Code is M6J 1R1
MLS ID is C8239880
Located in the Trinity-Bellwoods area
Zoning is Residential
Located in Toronto
Sanitation method is Sewers
Listed for $4,795,000
Features
Clear View,
Fenced Yard,
Park,
Public Transit,
School,
Terraced
Listed
44 Foxley St Toronto $4,795,000
Property Taxes are $6129 per year
Front Entrance is on the North side of
Foxley
St
Property style is 3-Storey
0 Parking
Property age unavailable: Contact us for details
Lot Size is 15.27 ft front x
132.18 ft depth
Located near Ossington & Dundas
There is no Elevator
Postal Code is M6J 1R1
MLS ID is C8239880
Located in the Trinity-Bellwoods area
Unit has Forced Air
Gas Heating
AC Central Air system
Located in Toronto
Listed for $4,795,000
No Pool
Apartment Basement
Brick Exterior
Municipal Water supply
No Fireplace included
Forced Air
Gas Heating
AC Central Air
Detached Garage included
Located near Ossington & Dundas
No Elevator
Postal Code is M6J 1R1
MLS ID is C8239880
Located in the Trinity-Bellwoods area
Zoning is Residential
Located in Toronto
Listed for $4,795,000
Sanitation method is Sewers
Located near Ossington & Dundas
Water Supply is Municipal
Postal Code is M6J 1R1
MLS ID is C8239880
Located in the Trinity-Bellwoods area
Zoning is Residential
Located in Toronto
Sanitation method is Sewers
Listed for $4,795,000
Features
Clear View,
Fenced Yard,
Park,
Public Transit,
School,
Terraced
Recent News
Data courtesy of ROYAL LEPAGE REAL ESTATE SERVICES HEAPS ESTRIN TEAM. Disclaimer: UNITYᴿᴱ takes care in ensuring accurate information, however all content on this page should be used for reference purposes only. For questions or to verify any of the data, please send us a message.















































