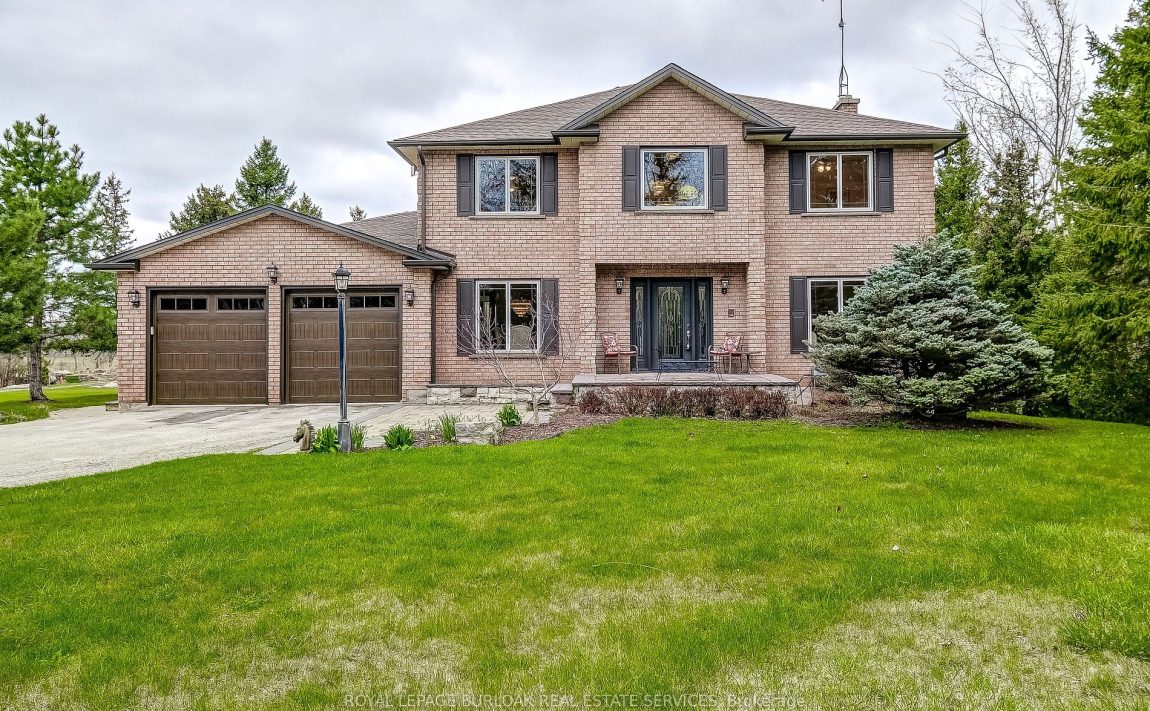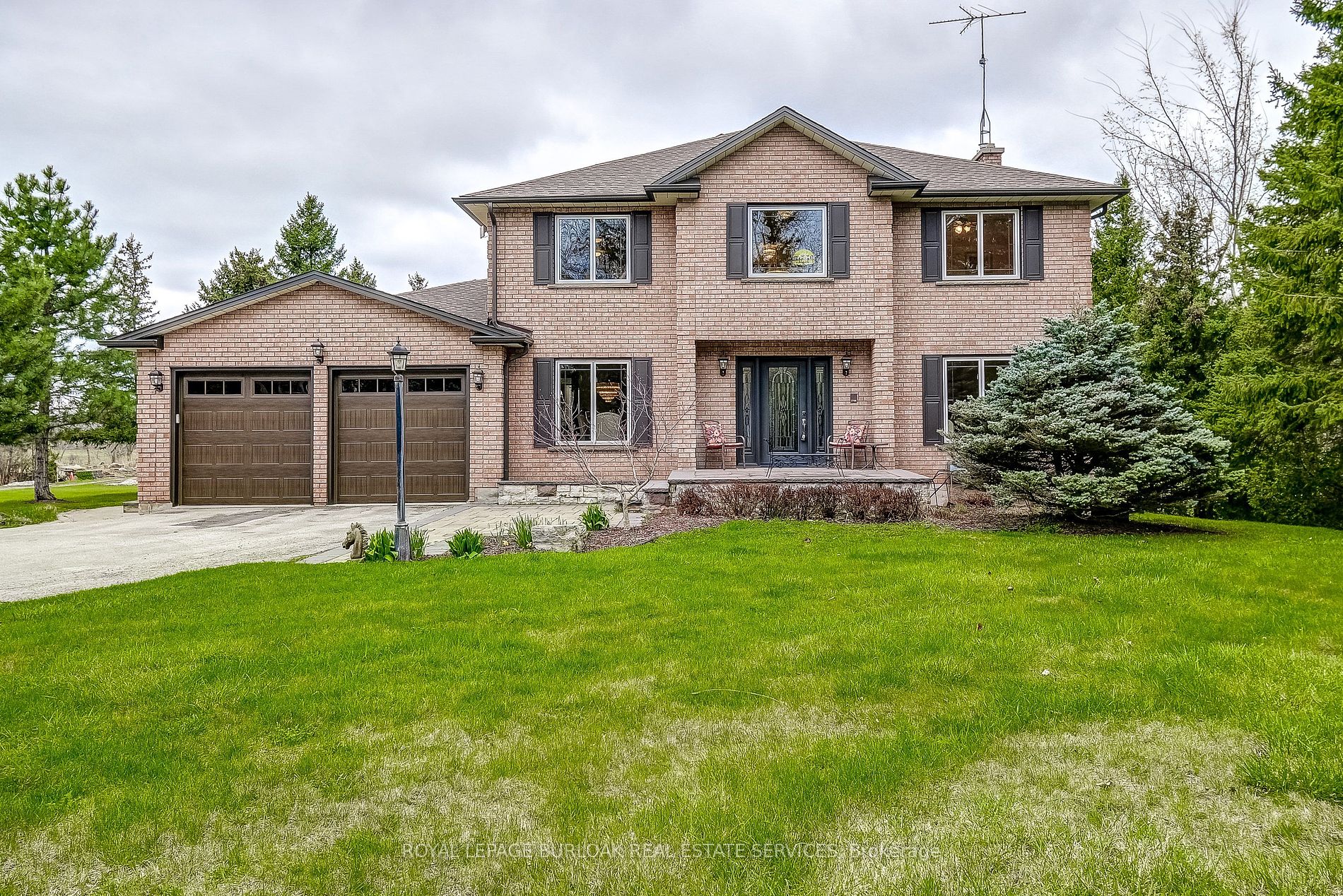Listed
4366 Guelph Line Burlington $2,599,000
For Sale
Property Taxes are $8440 per year
Front Entrance is on the East side of
Guelph
Line
Property style is 2-Storey
Property is approximately 31-50 years old
Lot Size is 200.43 ft front x
410.04 ft depth
About
Welcome to 4366 Guelph Line one of the most unique and private properties youll ever find in North Burlington. Sitting on 1.9 acres, this hidden gem is a 2582 sq. ft. solid, custom built 2 storey home with 4 spacious bedrooms and 2.5 bathrooms. In addition, there is also a fully finished lower level, upgraded flooring adding approximately another 1000 sq ft of total living space.Upon entering the foyer, you will notice the warm and tasteful oak flooring, doors and trim throughout the main floor. The spacious formal living room and separate dining room await family gatherings. The large eat in kitchen features an island with seating for four, and oak cabinetry and loads of counter space. The adjoining family room with a wood burning fireplace is large enough for the entire family to look out to a wonderful view of the deep property. Upstairs the primary bedroom boasts a 4-piece ensuite with a bidet and walk-in closet and 3 other generous sized bedrooms. The finished basement features another space for the kids to gather. Includes a home office and a craft/sewing room which can easily become a 5th bedroom. Worth mentioning are high end Magic Windows throughout the entire Home ! With access to the renowned Bruce Trail, Mt. Nemo Conservation area outdoor enthusiasts will find plenty to explore. Located within close proximity to major highways, shopping, top-rated schools, this property offers the perfect balance of tranquility and accessibility to city life.This property also features an outer building perfect for storing vehicles or for use as a workshop for that project minded person. It would also be ideal for a home-based landscaper or small construction company. Dont miss out on a great opportunity!!
Features
Golf,
Grnbelt/Conserv,
Hospital,
School,
School Bus Route,
Wooded/Treed
Included
Located near Hwy 5 And Guelph Line North
Fireplace is included
There is no Elevator
Postal Code is L7P 0N2
MLS ID is W8265438
Located in the Rural Burlington area
Unit has Forced Air
Gas Heating
AC Central Air system
Located in Burlington
Listed for $2,599,000
No Pool
Full Basement
Brick Exterior
Well Water supply
Located near Hwy 5 And Guelph Line North
No Elevator
Postal Code is L7P 0N2
MLS ID is W8265438
Fireplace included
Forced Air
Gas Heating
AC Central Air
Attached Garage included
Located in the Rural Burlington area
Located in Burlington
Listed for $2,599,000
Sanitation method is Septic
Located near Hwy 5 And Guelph Line North
Water Supply is Well
Postal Code is L7P 0N2
MLS ID is W8265438
Located in the Rural Burlington area
Located in Burlington
Sanitation method is Septic
Listed for $2,599,000
Listed
4366 Guelph Line Burlington $2,599,000
Property Taxes are $8440 per year
Front Entrance is on the East side of
Guelph
Line
Property style is 2-Storey
12 Parking
Property is approximately 31-50 years old
Lot Size is 200.43 ft front x
410.04 ft depth
Located near Hwy 5 And Guelph Line North
Fireplace is included
There is no Elevator
Postal Code is L7P 0N2
MLS ID is W8265438
Located in the Rural Burlington area
Unit has Forced Air
Gas Heating
AC Central Air system
Located in Burlington
Listed for $2,599,000
No Pool
Full Basement
Brick Exterior
Well Water supply
Fireplace included
Forced Air
Gas Heating
AC Central Air
Attached Garage included
Located near Hwy 5 And Guelph Line North
No Elevator
Postal Code is L7P 0N2
MLS ID is W8265438
Located in the Rural Burlington area
Located in Burlington
Listed for $2,599,000
Sanitation method is Septic
Located near Hwy 5 And Guelph Line North
Water Supply is Well
Postal Code is L7P 0N2
MLS ID is W8265438
Located in the Rural Burlington area
Located in Burlington
Sanitation method is Septic
Listed for $2,599,000
Features
Golf,
Grnbelt/Conserv,
Hospital,
School,
School Bus Route,
Wooded/Treed
Listed
4366 Guelph Line Burlington $2,599,000
Property Taxes are $8440 per year
Front Entrance is on the East side of
Guelph
Line
Property style is 2-Storey
12 Parking
Property is approximately 31-50 years old
Lot Size is 200.43 ft front x
410.04 ft depth
Located near Hwy 5 And Guelph Line North
Fireplace is included
There is no Elevator
Postal Code is L7P 0N2
MLS ID is W8265438
Located in the Rural Burlington area
Unit has Forced Air
Gas Heating
AC Central Air system
Located in Burlington
Listed for $2,599,000
No Pool
Full Basement
Brick Exterior
Well Water supply
Fireplace included
Forced Air
Gas Heating
AC Central Air
Attached Garage included
Located near Hwy 5 And Guelph Line North
No Elevator
Postal Code is L7P 0N2
MLS ID is W8265438
Located in the Rural Burlington area
Located in Burlington
Listed for $2,599,000
Sanitation method is Septic
Located near Hwy 5 And Guelph Line North
Water Supply is Well
Postal Code is L7P 0N2
MLS ID is W8265438
Located in the Rural Burlington area
Located in Burlington
Sanitation method is Septic
Listed for $2,599,000
Features
Golf,
Grnbelt/Conserv,
Hospital,
School,
School Bus Route,
Wooded/Treed
Recent News
Data courtesy of ROYAL LEPAGE BURLOAK REAL ESTATE SERVICES. Disclaimer: UNITYᴿᴱ takes care in ensuring accurate information, however all content on this page should be used for reference purposes only. For questions or to verify any of the data, please send us a message.















































