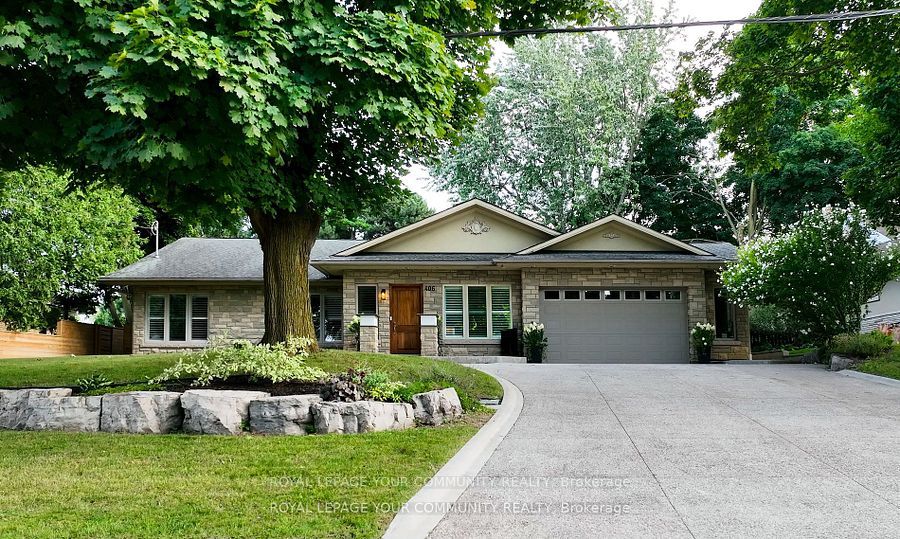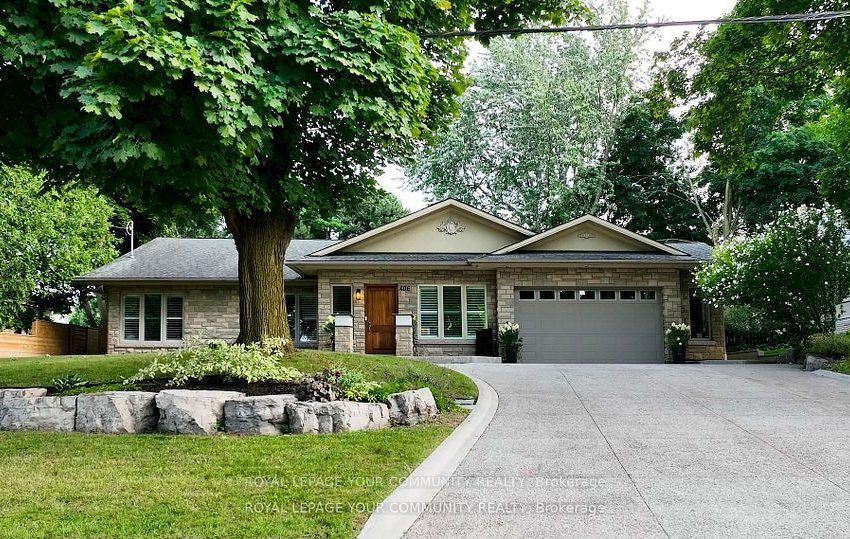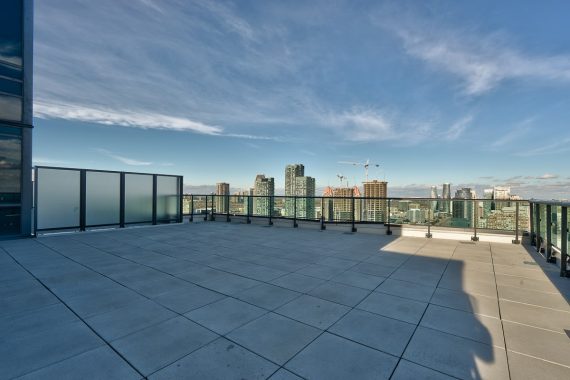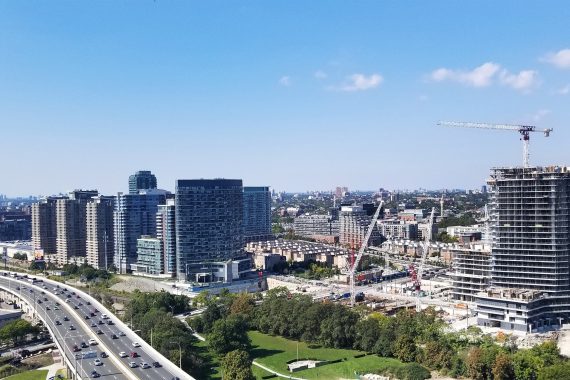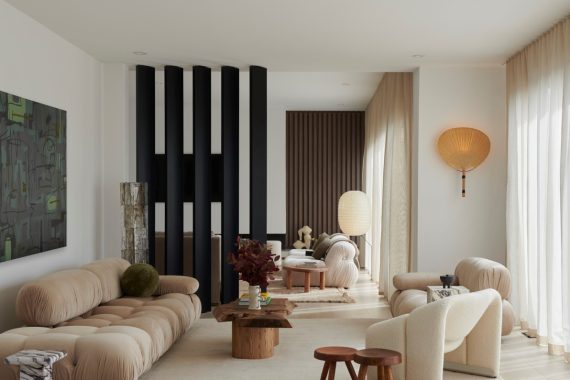Listed
406 The Kingsway Toronto $2,798,800 For Sale
Predicted Price
Lot Size is 80.00 ft front x
152.00 ft depth
4
Bed
3 Bath
8.00 Parking Spaces
/ 0 Garage Parking
406 The Kingsway For Sale
Property Taxes are $9878 per year
Front entry is on the South side of
The Kingsway
Property style is Bungalow
Property age unavailable: Contact us for details
Lot Size is 80.00 ft front x
152.00 ft depth
About 406 The Kingsway
Nestled in the prestigious Kingsway neighbourhood, this stunning detached ranch-style bungalow sits on an oversized lot with 4 bedrooms & 3 baths. The foyer opens to a bright, sunken family room, leading to an inviting eat-in kitchen and dining area with vaulted ceilings. Step through the sliding door to a covered patio that overlooks a beautiful backyard oasis, complete with a garden, pergola, and stone landscaping. The fenced backyard has a custom-built stone shed fitted with interior & exterior lighting and the potential to turn into a cabana. The primary suite has his and her closets, a walk-in closet, & a luxurious 5-piece Ensuite. The second bedroom includes a 3-piece Ensuite, while the third and fourth bedrooms share a 5-piece bath with a double vanity. Hardwood floors and ample storage throughout, with limestone tiles in the kitchen and dining area. Ample square footage in unfinished basement with high ceilings in certain areas and a separate walkup, ideal for a home office, gym, movie theatre, in-law suite, or rental. The two-car garage features vaulted ceilings & additional storage. *** EXTRAS *** Eco-friendly cistern for sprinklers, 200&100AMP panels, garage floor snow melt rough-in, & attic AC unit.
Features
Included at 406 The Kingsway
Toronto
Custom shed w/exterior & interior lighting,custom pergola,eco-friendly watering system, Cistern tank for sprinkler & flood protection, GDO w/2 remotes,200 & 100AMP electrical panel, roughin (garage floor snow melt wires),attic AC unit.
Electricity is not included
Air Conditioning is not included
Building Insurance is not included
Located near Islington/The Kingsway
Fireplace is included
Postal Code is M9A 3V9
MLS ID is W9356480
Heating is not included
Water is not included
Located in the Princess-Rosethorn area
Unit has Forced Air
Gas Heating
AC Central Air system
Located in Toronto
Listed for $2,798,800
No Pool
Unfinished Basement
Stone Exterior
Municipal Water supply
Located near Islington/The Kingsway
Postal Code is M9A 3V9
MLS ID is W9356480
Fireplace included
Forced Air
Gas Heating
AC Central Air
Attached Garage included
Located in the Princess-Rosethorn area
Located in Toronto
Listed for $2,798,800
Sanitation method is Sewers
Located near Islington/The Kingsway
Water Supply is Municipal
Postal Code is M9A 3V9
MLS ID is W9356480
Located in the Princess-Rosethorn area
Located in Toronto
Sanitation method is Sewers
Listed for $2,798,800
Listed
406 The Kingsway Toronto $2,798,800
Predicted Price
Lot Size is 80.00 ft front x
152.00 ft depth
4
Bed
3 Bath
8.00 Parking Spaces
406 The Kingsway For Sale
Property Taxes are $9878 per year
Front entry is on the South side of
The Kingsway
Property style is Bungalow
Property age unavailable: Contact us for details
Lot Size is 80.00 ft front x
152.00 ft depth
Located near Islington/The Kingsway
Fireplace is included
Postal Code is M9A 3V9
MLS ID is W9356480
Located in the Princess-Rosethorn area
Unit has Forced Air
Gas Heating
AC Central Air system
Located in Toronto
Listed for $2,798,800
No Pool
Unfinished Basement
Stone Exterior
Municipal Water supply
Fireplace included
Forced Air
Gas Heating
AC Central Air
Attached Garage included
Located near Islington/The Kingsway
Postal Code is M9A 3V9
MLS ID is W9356480
Located in the Princess-Rosethorn area
Located in Toronto
Listed for $2,798,800
Sanitation method is Sewers
Located near Islington/The Kingsway
Water Supply is Municipal
Postal Code is M9A 3V9
MLS ID is W9356480
Located in the Princess-Rosethorn area
Located in Toronto
Sanitation method is Sewers
Listed for $2,798,800
Features
Listed
406 The Kingsway Toronto $2,798,800
Predicted Price
Lot Size is 80.00 ft front x
152.00 ft depth
4
Bed
3 Bath
8.00 Parking Spaces
406 The Kingsway For Sale
Property Taxes are $9878 per year
Front entry is on the South side of
The Kingsway
Property style is Bungalow
Property age unavailable: Contact us for details
Lot Size is 80.00 ft front x
152.00 ft depth
Located near Islington/The Kingsway
Fireplace is included
Postal Code is M9A 3V9
MLS ID is W9356480
Located in the Princess-Rosethorn area
Unit has Forced Air
Gas Heating
AC Central Air system
Located in Toronto
Listed for $2,798,800
No Pool
Unfinished Basement
Stone Exterior
Municipal Water supply
Fireplace included
Forced Air
Gas Heating
AC Central Air
Attached Garage included
Located near Islington/The Kingsway
Postal Code is M9A 3V9
MLS ID is W9356480
Located in the Princess-Rosethorn area
Located in Toronto
Listed for $2,798,800
Sanitation method is Sewers
Located near Islington/The Kingsway
Water Supply is Municipal
Postal Code is M9A 3V9
MLS ID is W9356480
Located in the Princess-Rosethorn area
Located in Toronto
Sanitation method is Sewers
Listed for $2,798,800
Features
Recent News
Data courtesy of ROYAL LEPAGE YOUR COMMUNITY REALTY. Disclaimer: UnityRE takes care in ensuring accurate information, however all content on this page should be used for reference purposes only. For questions or to verify any of the data, please send us a message.


