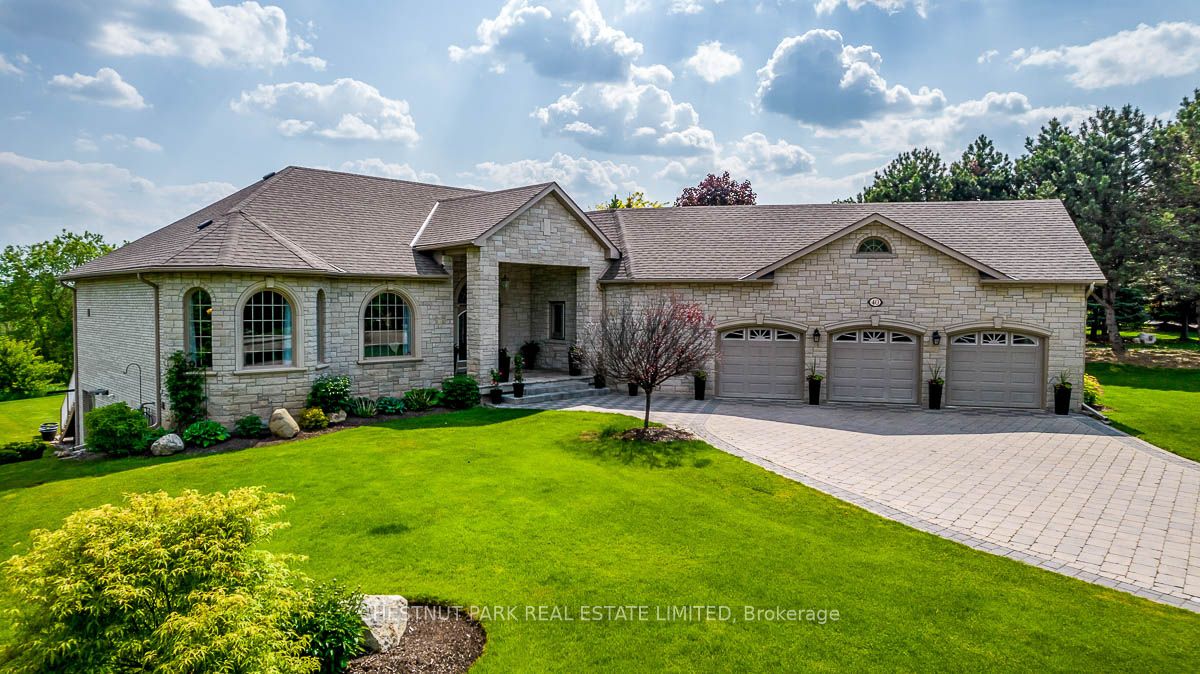Listed
40 Lyonsview Lane Caledon $3,175,000
For Sale
Property Taxes are $10106 per year
Front Entrance is on the West side of
Lyonsview
Lane
Property style is Bungalow
Property is approximately 16-30 years old
Lot Size is 149.74 ft front x
220.09 ft depth
About
A scenic ravine lot on a quiet cul-de-sac in Cheltenham village, this elegant stone bungalow has 4 large bedrooms and 5 bathrooms. Over 5000 sq ft of brilliantly finished space on two levels, freshly painted with beautiful crown moulding and trim. With separate formal dining and private sitting room. Gourmet kitchen with center island and combined breakfast room with a walkout to the deck. The kitchen overlooks the family room, which features coffered ceilings and a corner fireplace. Speakers are built-in throughout the house to enhance entertaining. The bright walk-out lower level with its oversized windows is the hidden gem and an entertainer's delight! Walk out to the backyard patio, fire pit and your own fruit trees. With 9' ceilings, there is a multi-sided wet bar, games area, fireplace lounge, home fitness area and plenty of storage. This level also offers an additional in-law suite with a private bathroom and a brand-new 2nd kitchen, plenty of room for extended family! The lower level walks up to a double-height 3.5-car garage with storage shelving. The garage has direct access to the main floor, the lower level, and the backyard. Lovely country views and perennial landscaping w/ irrigation complete the package.
Features
Included
Quiet privacy and fresh air, steps to Caledon rail trail for hikes. 30 mins to Mississauga and Guelph, 15 minutes to Brampton and under an hour to Toronto and Oakville - a great Caledon location!!
Located near King/Creditview
Fireplace is included
Postal Code is L7C 1P1
MLS ID is W8251052
Located in the Cheltenham area
Unit has Forced Air
Gas Heating
AC Central Air system
Located in Caledon
Listed for $3,175,000
No Pool
Fin W/O Basement
Brick Exterior
Municipal Water supply
Located near King/Creditview
Postal Code is L7C 1P1
MLS ID is W8251052
Fireplace included
Forced Air
Gas Heating
AC Central Air
Attached Garage included
Located in the Cheltenham area
Located in Caledon
Listed for $3,175,000
Sanitation method is Septic
Located near King/Creditview
Water Supply is Municipal
Postal Code is L7C 1P1
MLS ID is W8251052
Located in the Cheltenham area
Located in Caledon
Sanitation method is Septic
Listed for $3,175,000
Listed
40 Lyonsview Lane Caledon $3,175,000
Property Taxes are $10106 per year
Front Entrance is on the West side of
Lyonsview
Lane
Property style is Bungalow
10 Parking
Property is approximately 16-30 years old
Lot Size is 149.74 ft front x
220.09 ft depth
Located near King/Creditview
Fireplace is included
Postal Code is L7C 1P1
MLS ID is W8251052
Located in the Cheltenham area
Unit has Forced Air
Gas Heating
AC Central Air system
Located in Caledon
Listed for $3,175,000
No Pool
Fin W/O Basement
Brick Exterior
Municipal Water supply
Fireplace included
Forced Air
Gas Heating
AC Central Air
Attached Garage included
Located near King/Creditview
Postal Code is L7C 1P1
MLS ID is W8251052
Located in the Cheltenham area
Located in Caledon
Listed for $3,175,000
Sanitation method is Septic
Located near King/Creditview
Water Supply is Municipal
Postal Code is L7C 1P1
MLS ID is W8251052
Located in the Cheltenham area
Located in Caledon
Sanitation method is Septic
Listed for $3,175,000
Features
Listed
40 Lyonsview Lane Caledon $3,175,000
Property Taxes are $10106 per year
Front Entrance is on the West side of
Lyonsview
Lane
Property style is Bungalow
10 Parking
Property is approximately 16-30 years old
Lot Size is 149.74 ft front x
220.09 ft depth
Located near King/Creditview
Fireplace is included
Postal Code is L7C 1P1
MLS ID is W8251052
Located in the Cheltenham area
Unit has Forced Air
Gas Heating
AC Central Air system
Located in Caledon
Listed for $3,175,000
No Pool
Fin W/O Basement
Brick Exterior
Municipal Water supply
Fireplace included
Forced Air
Gas Heating
AC Central Air
Attached Garage included
Located near King/Creditview
Postal Code is L7C 1P1
MLS ID is W8251052
Located in the Cheltenham area
Located in Caledon
Listed for $3,175,000
Sanitation method is Septic
Located near King/Creditview
Water Supply is Municipal
Postal Code is L7C 1P1
MLS ID is W8251052
Located in the Cheltenham area
Located in Caledon
Sanitation method is Septic
Listed for $3,175,000
Features
Recent News
Data courtesy of CHESTNUT PARK REAL ESTATE LIMITED. Disclaimer: UNITYᴿᴱ takes care in ensuring accurate information, however all content on this page should be used for reference purposes only. For questions or to verify any of the data, please send us a message.













































