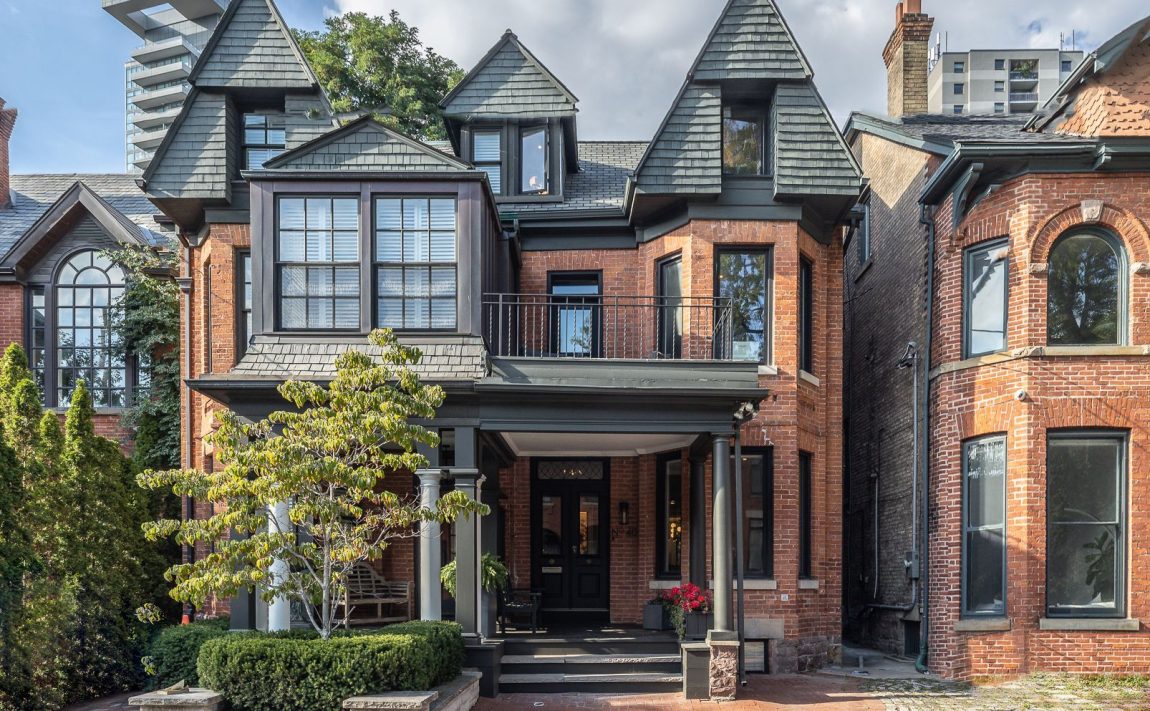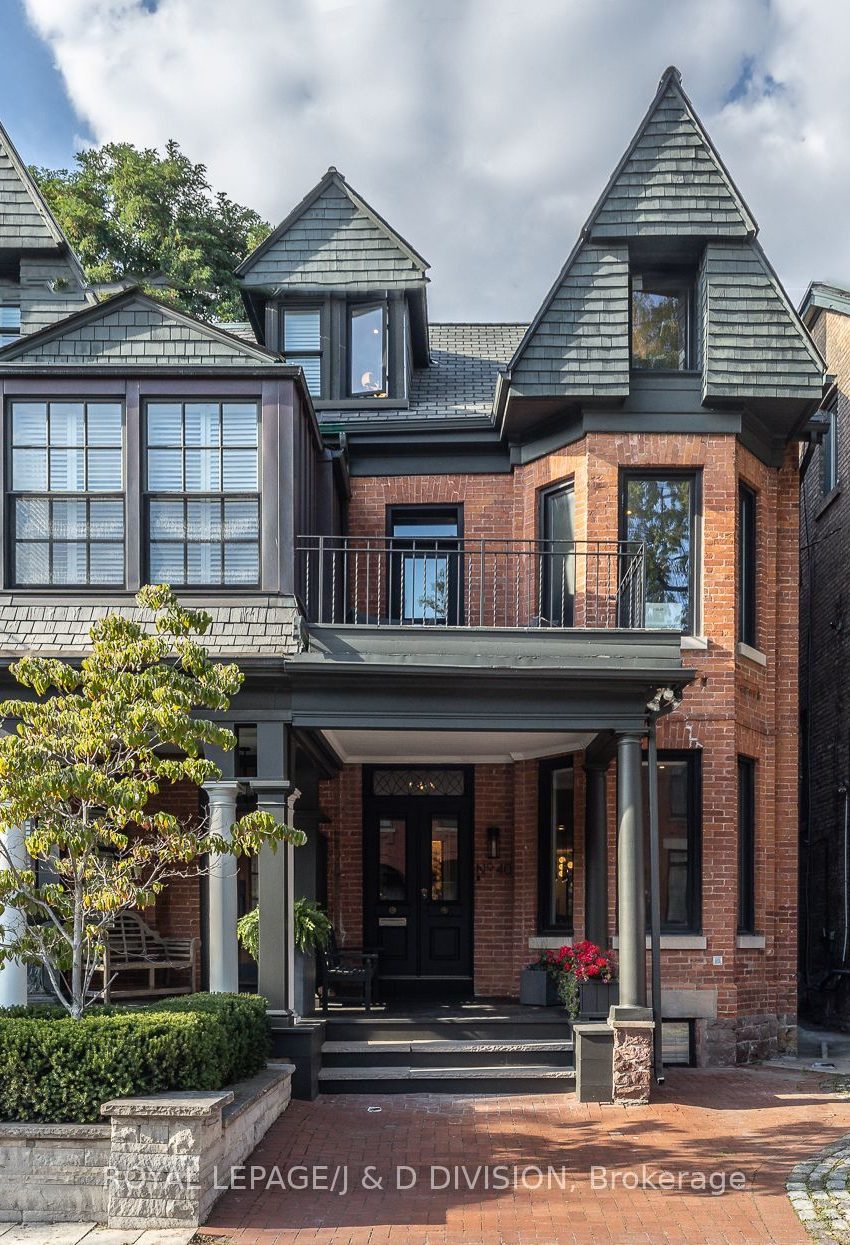Listed
40 Bernard Ave Toronto $5,295,000
For Sale
Property Taxes are $17778 per year
Front Entrance is on the North side of
Bernard
Ave
Property style is 2 1/2 Storey
Property age unavailable: Contact us for details
Lot Size is 20.92 ft front x
114.00 ft depth
About
40 Bernard, with its recently completed and back to the bricks restoration/renovation, is one of the most beautiful homes in the East Annex. This historic Victorian is located on the best block of Bernard; just steps to Yorkville and Bloor Street shops and transit. Boasting 2800 square feet above grade with tall ceilings throughout, this house is wonderfully spacious and airy. It retains its charm blended seamlessly with contemporary style in an artfully "designer" package. The main floor is open concept with a chefs kitchen with a bespoke flair and dining banquette as well as custom rift oak and white cabinetry, including gorgeous fluted oak on the oversized island and coffee pantry. The leathered quartzite counter and backsplash is unique, durable and a natural piece of art. The kitchen is bathed in light with a lovely bank of side windows and an oversized sliding door leading to the private garden. The stunning primary retreat features a generous sized walk-in closet, elegant wainscotting and Juliet balcony. The ensuite washroom is encased in gorgeous tile with custom walnut vanity, matte resin freestanding tub and separate water closet. The third floor has been expanded to create two generous bedrooms and three piece washroom. The dug out lower level with 8 ceilings maintains the graciousness of the rest of the home with custom built ins, recreation room, bedroom, laundry and three piece washroom. A deep and private garden with deck and patio are enjoyed off the main floor. The library walks out to a balcony with lovely views over Bernard Avenue, and the third floor sundeck is secluded in the trees. High quality materials have been incorporated throughout with new mechanical systems, this home truly offers it all!
Features
Included
JennAir refrigerator, JennAir freezer, Fisher&Paykel dish drawers, JennAir wall oven, Bertazzoni range, B/I Panasonic microwave, garburator, Samsung washer & dryer, basement Fisher&Paykel fridge, undercounter wine fridge, Washlet toilets,
Located near Davenport Road & Avenue Road
Fireplace is included
Postal Code is M5R 1R2
MLS ID is C8239960
Located in the Annex area
Unit has Forced Air
Gas Heating
AC Central Air system
Located in Toronto
Listed for $5,295,000
No Pool
Finished Basement
Brick Exterior
Municipal Water supply
Located near Davenport Road & Avenue Road
Postal Code is M5R 1R2
MLS ID is C8239960
Fireplace included
Forced Air
Gas Heating
AC Central Air
No Garage included
Located in the Annex area
Located in Toronto
Listed for $5,295,000
Sanitation method is Sewers
Located near Davenport Road & Avenue Road
Water Supply is Municipal
Postal Code is M5R 1R2
MLS ID is C8239960
Located in the Annex area
Located in Toronto
Sanitation method is Sewers
Listed for $5,295,000
Listed
40 Bernard Ave Toronto $5,295,000
Property Taxes are $17778 per year
Front Entrance is on the North side of
Bernard
Ave
Property style is 2 1/2 Storey
1 Parking
Property age unavailable: Contact us for details
Lot Size is 20.92 ft front x
114.00 ft depth
Located near Davenport Road & Avenue Road
Fireplace is included
Postal Code is M5R 1R2
MLS ID is C8239960
Located in the Annex area
Unit has Forced Air
Gas Heating
AC Central Air system
Located in Toronto
Listed for $5,295,000
No Pool
Finished Basement
Brick Exterior
Municipal Water supply
Fireplace included
Forced Air
Gas Heating
AC Central Air
No Garage included
Located near Davenport Road & Avenue Road
Postal Code is M5R 1R2
MLS ID is C8239960
Located in the Annex area
Located in Toronto
Listed for $5,295,000
Sanitation method is Sewers
Located near Davenport Road & Avenue Road
Water Supply is Municipal
Postal Code is M5R 1R2
MLS ID is C8239960
Located in the Annex area
Located in Toronto
Sanitation method is Sewers
Listed for $5,295,000
Features
Listed
40 Bernard Ave Toronto $5,295,000
Property Taxes are $17778 per year
Front Entrance is on the North side of
Bernard
Ave
Property style is 2 1/2 Storey
1 Parking
Property age unavailable: Contact us for details
Lot Size is 20.92 ft front x
114.00 ft depth
Located near Davenport Road & Avenue Road
Fireplace is included
Postal Code is M5R 1R2
MLS ID is C8239960
Located in the Annex area
Unit has Forced Air
Gas Heating
AC Central Air system
Located in Toronto
Listed for $5,295,000
No Pool
Finished Basement
Brick Exterior
Municipal Water supply
Fireplace included
Forced Air
Gas Heating
AC Central Air
No Garage included
Located near Davenport Road & Avenue Road
Postal Code is M5R 1R2
MLS ID is C8239960
Located in the Annex area
Located in Toronto
Listed for $5,295,000
Sanitation method is Sewers
Located near Davenport Road & Avenue Road
Water Supply is Municipal
Postal Code is M5R 1R2
MLS ID is C8239960
Located in the Annex area
Located in Toronto
Sanitation method is Sewers
Listed for $5,295,000
Features
Recent News
Data courtesy of ROYAL LEPAGE/J & D DIVISION. Disclaimer: UNITYᴿᴱ takes care in ensuring accurate information, however all content on this page should be used for reference purposes only. For questions or to verify any of the data, please send us a message.














































