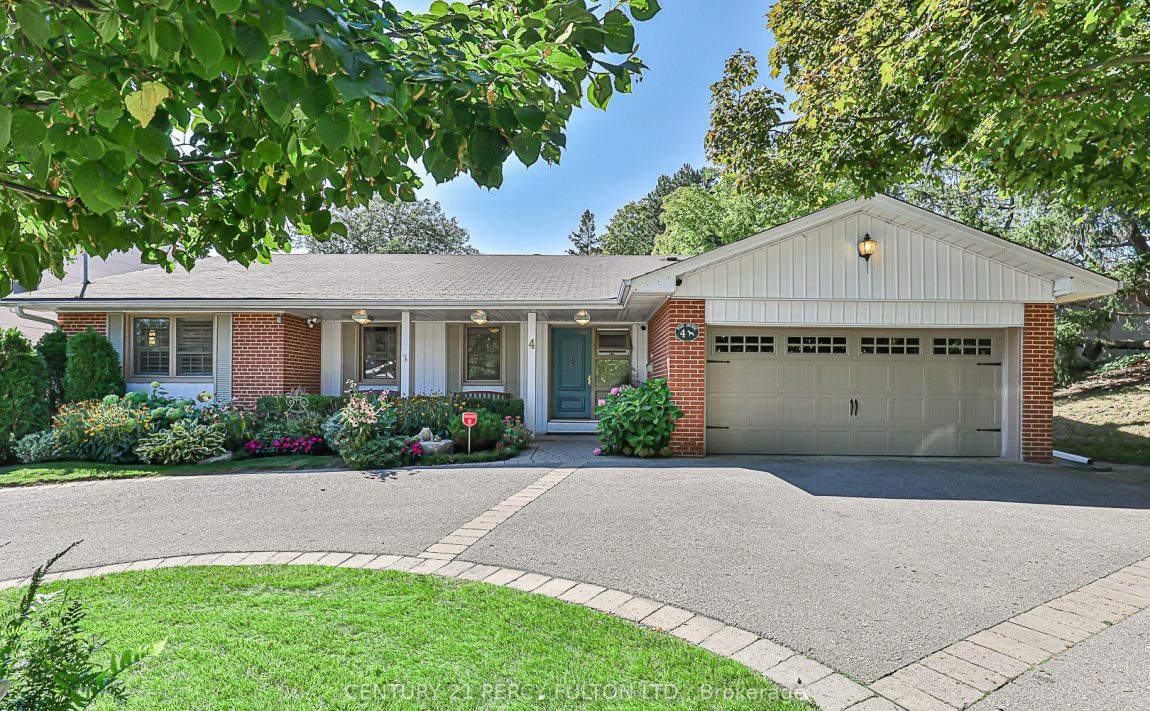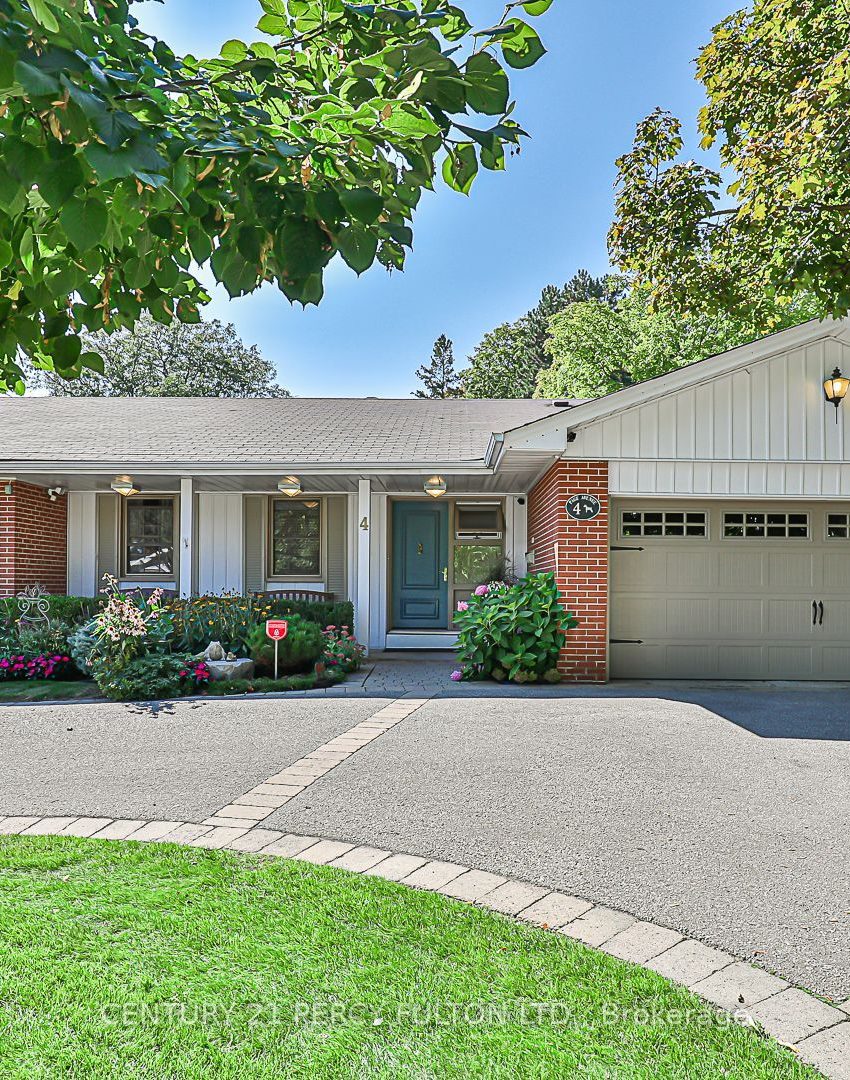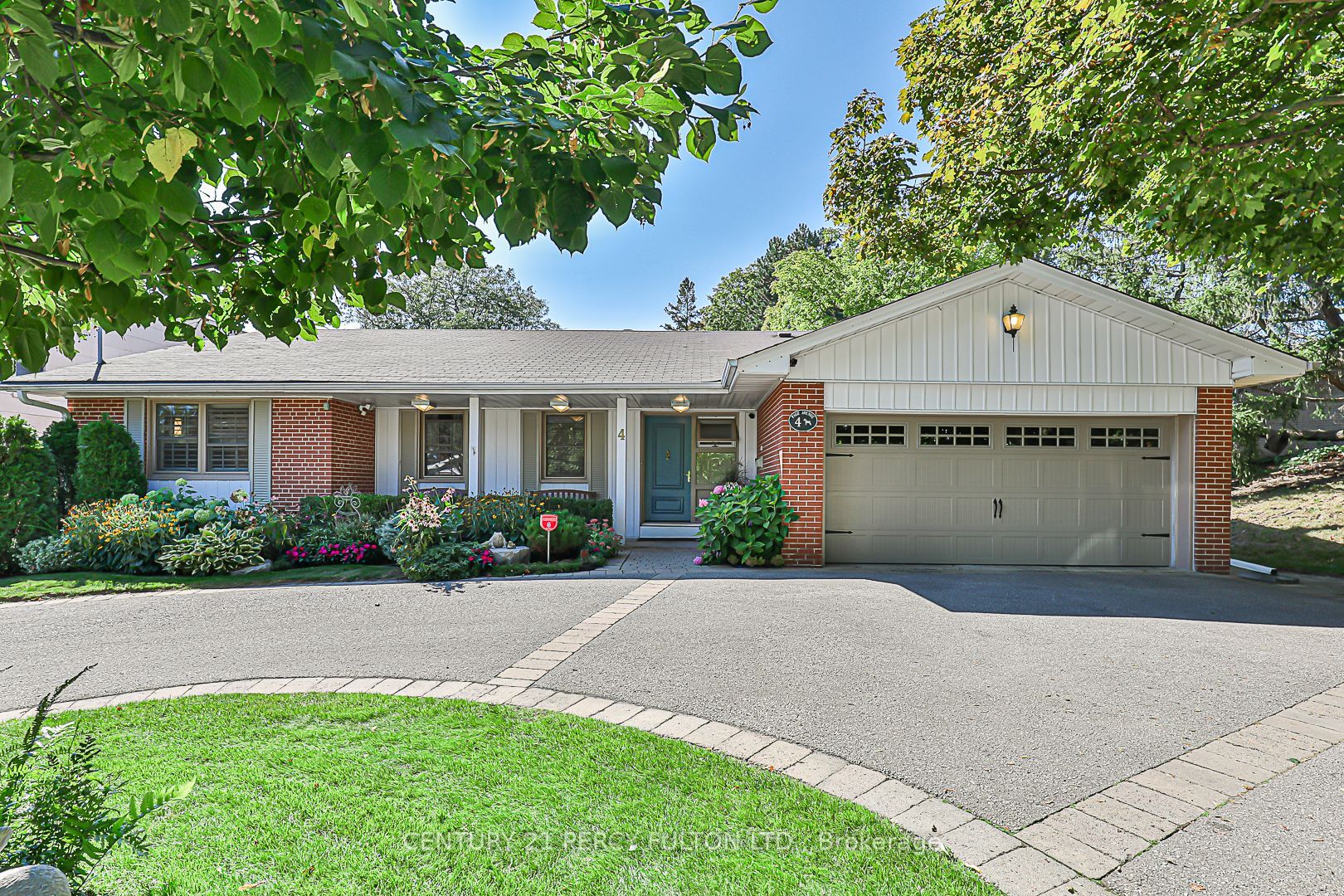Listed
4 Page Ave Toronto $4,288,000
For Sale
Property Taxes are $14272 per year
Front Entrance is on the West side of
Page
Ave
Property style is Bungalow
Property age unavailable: Contact us for details
Lot Size is 70.00 ft front x
231.71 ft depth
About
Ravine lot with very deep table land. Serious money spent on beautiful landscaping upgrades and mature perennial gardens, including an outdoor saltwater concrete pool. A true 'cottage in the city' and without the long drive, convenient to the Sheppard subway, the Go train and Bayview village shopping. Excellent schools. Inside you will find a comfortable renovated ranch bungalow with generous room sizes full of thoughtful quality renovations including a gourmet kitchen, and four fully renovated bathrooms. Approx 4400 ft. of living space, including an 800 square-foot addition and a lap pool. An entertainer's dream home!
Features
Fenced Yard,
Grnbelt/Conserv,
Public Transit,
Ravine,
School,
Included
Outdoor pool, indoor lap pool, renovated gourmet kitchen, renovated bathrooms (4), 2 Furnaces, central air conditioning, owned hwt, garden shed, extensive landscaping, sprinkler system, yard lighting.
Located near Burbank/Forest Grove
Fireplace is included
Postal Code is M2K 2B2
MLS ID is C8067098
Located in the Bayview Village area
Unit has Forced Air
Gas Heating
AC Central Air system
Located in Toronto
Listed for $4,288,000
Inground Pool
Fin W/O Basement
Brick Exterior
Municipal Water supply
Located near Burbank/Forest Grove
Postal Code is M2K 2B2
MLS ID is C8067098
Fireplace included
Forced Air
Gas Heating
AC Central Air
Attached Garage included
Located in the Bayview Village area
Located in Toronto
Listed for $4,288,000
Sanitation method is Sewers
Located near Burbank/Forest Grove
Water Supply is Municipal
Postal Code is M2K 2B2
MLS ID is C8067098
Located in the Bayview Village area
Located in Toronto
Sanitation method is Sewers
Listed for $4,288,000
Listed
4 Page Ave Toronto $4,288,000
Property Taxes are $14272 per year
Front Entrance is on the West side of
Page
Ave
Property style is Bungalow
4 Parking
Property age unavailable: Contact us for details
Lot Size is 70.00 ft front x
231.71 ft depth
Located near Burbank/Forest Grove
Fireplace is included
Postal Code is M2K 2B2
MLS ID is C8067098
Located in the Bayview Village area
Unit has Forced Air
Gas Heating
AC Central Air system
Located in Toronto
Listed for $4,288,000
Inground Pool
Fin W/O Basement
Brick Exterior
Municipal Water supply
Fireplace included
Forced Air
Gas Heating
AC Central Air
Attached Garage included
Located near Burbank/Forest Grove
Postal Code is M2K 2B2
MLS ID is C8067098
Located in the Bayview Village area
Located in Toronto
Listed for $4,288,000
Sanitation method is Sewers
Located near Burbank/Forest Grove
Water Supply is Municipal
Postal Code is M2K 2B2
MLS ID is C8067098
Located in the Bayview Village area
Located in Toronto
Sanitation method is Sewers
Listed for $4,288,000
Features
Fenced Yard,
Grnbelt/Conserv,
Public Transit,
Ravine,
School,
Listed
4 Page Ave Toronto $4,288,000
Property Taxes are $14272 per year
Front Entrance is on the West side of
Page
Ave
Property style is Bungalow
4 Parking
Property age unavailable: Contact us for details
Lot Size is 70.00 ft front x
231.71 ft depth
Located near Burbank/Forest Grove
Fireplace is included
Postal Code is M2K 2B2
MLS ID is C8067098
Located in the Bayview Village area
Unit has Forced Air
Gas Heating
AC Central Air system
Located in Toronto
Listed for $4,288,000
Inground Pool
Fin W/O Basement
Brick Exterior
Municipal Water supply
Fireplace included
Forced Air
Gas Heating
AC Central Air
Attached Garage included
Located near Burbank/Forest Grove
Postal Code is M2K 2B2
MLS ID is C8067098
Located in the Bayview Village area
Located in Toronto
Listed for $4,288,000
Sanitation method is Sewers
Located near Burbank/Forest Grove
Water Supply is Municipal
Postal Code is M2K 2B2
MLS ID is C8067098
Located in the Bayview Village area
Located in Toronto
Sanitation method is Sewers
Listed for $4,288,000
Features
Fenced Yard,
Grnbelt/Conserv,
Public Transit,
Ravine,
School,
Recent News
Data courtesy of CENTURY 21 PERCY FULTON LTD.. Disclaimer: UNITYᴿᴱ takes care in ensuring accurate information, however all content on this page should be used for reference purposes only. For questions or to verify any of the data, please send us a message.















































