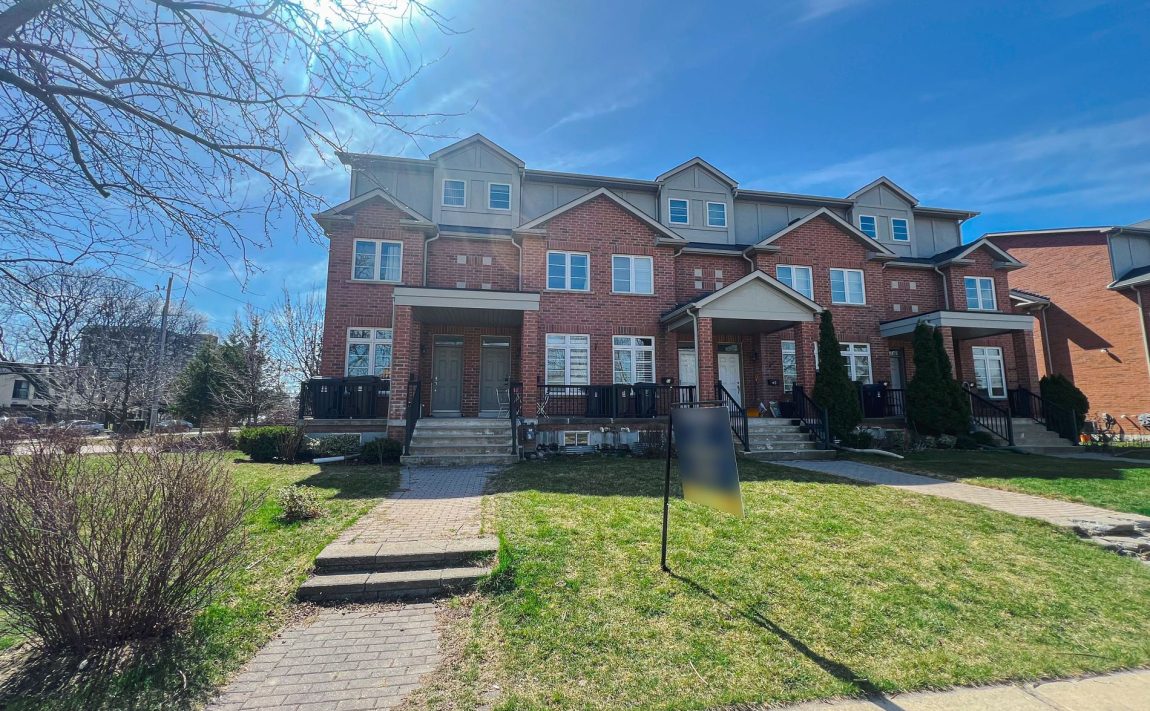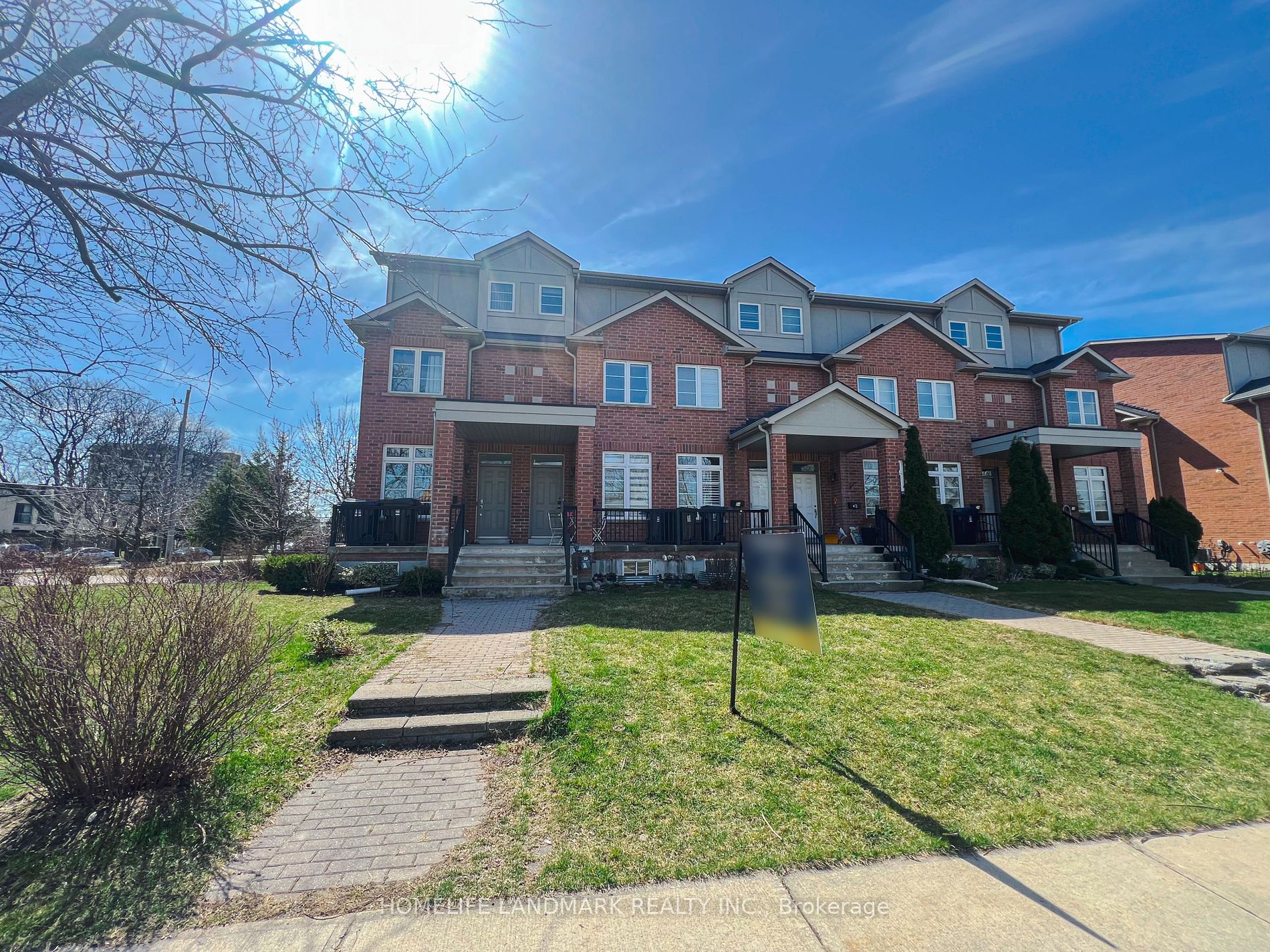Listed
3B Hobden Pl Toronto $899,000
For Sale
Property Taxes are $3231 per year
Front Entrance is on the South side of
Hobden
Pl
Property style is 3-Storey
Property is approximately 6-15 years old
Lot Size is 13.12 ft front x
105.28 ft depth
About
Welcome to your dream home! This stunning freehold townhome has been meticulously renovated, offering a perfect blend of modern comfort and classic charm. With 3 spacious bedrooms plus a versatile additional room that can be used as a bedroom or home office, and 2 beautifully appointed bathrooms, this home is designed for luxurious living.As you step inside, you're greeted by an open-concept layout that seamlessly connects the living, dining, and kitchen areas. The living room features large windows that flood the space with natural light, creating a warm and inviting atmosphere. The sleek and stylish kitchen is a chef's delight, boasting quartz countertops and backsplash, high-end stainless steel appliances, white cabinets and ample storage space.Upstairs, you'll find the serene Primary bedroom retreat complete with a walk-in closet and a spa-like ensuite bathroom. Two more generous bedrooms and a second full bathroom provide comfort and convenience for family and guests.The lower level offers even more living space with a versatile room that can be used as a home office or an additional bedroom. Ample storage spaces add practicality to this already impressive home.Outside, awaits a private patio area ideal for summer BBQs and relaxation. Parking is a breeze with your own private garage.Located in a desirable neighborhood close to schools, parks, shopping, and transit, this home offers the perfect combination of convenience and luxury. Don't miss out on the opportunity to make this your forever home!
Features
Included
Newly Renovated White Kitchen with Quartz Countertop and Backsplash, New Motorised Window Blinds w/ Remote Control, Gorgeous Hardwood Floor. The home office/4th bedroom can also be converted into a spacious full bathroom if desired.
Located near Martingrove / The West Way
Postal Code is M9R 3R6
MLS ID is W8223434
Located in the Willowridge-Martingrove-Richview area
Unit has Forced Air
Gas Heating
AC Central Air system
Located in Toronto
Listed for $899,000
No Pool
Finished Basement
Brick Exterior
Municipal Water supply
Located near Martingrove / The West Way
Postal Code is M9R 3R6
MLS ID is W8223434
No Fireplace included
Forced Air
Gas Heating
AC Central Air
Built-In Garage included
Located in the Willowridge-Martingrove-Richview area
Located in Toronto
Listed for $899,000
Sanitation method is Sewers
Located near Martingrove / The West Way
Water Supply is Municipal
Postal Code is M9R 3R6
MLS ID is W8223434
Located in the Willowridge-Martingrove-Richview area
Located in Toronto
Sanitation method is Sewers
Listed for $899,000
Listed
3B Hobden Pl Toronto $899,000
Property Taxes are $3231 per year
Front Entrance is on the South side of
Hobden
Pl
Property style is 3-Storey
1 Parking
Property is approximately 6-15 years old
Lot Size is 13.12 ft front x
105.28 ft depth
Located near Martingrove / The West Way
Postal Code is M9R 3R6
MLS ID is W8223434
Located in the Willowridge-Martingrove-Richview area
Unit has Forced Air
Gas Heating
AC Central Air system
Located in Toronto
Listed for $899,000
No Pool
Finished Basement
Brick Exterior
Municipal Water supply
No Fireplace included
Forced Air
Gas Heating
AC Central Air
Built-In Garage included
Located near Martingrove / The West Way
Postal Code is M9R 3R6
MLS ID is W8223434
Located in the Willowridge-Martingrove-Richview area
Located in Toronto
Listed for $899,000
Sanitation method is Sewers
Located near Martingrove / The West Way
Water Supply is Municipal
Postal Code is M9R 3R6
MLS ID is W8223434
Located in the Willowridge-Martingrove-Richview area
Located in Toronto
Sanitation method is Sewers
Listed for $899,000
Features
Listed
3B Hobden Pl Toronto $899,000
Property Taxes are $3231 per year
Front Entrance is on the South side of
Hobden
Pl
Property style is 3-Storey
1 Parking
Property is approximately 6-15 years old
Lot Size is 13.12 ft front x
105.28 ft depth
Located near Martingrove / The West Way
Postal Code is M9R 3R6
MLS ID is W8223434
Located in the Willowridge-Martingrove-Richview area
Unit has Forced Air
Gas Heating
AC Central Air system
Located in Toronto
Listed for $899,000
No Pool
Finished Basement
Brick Exterior
Municipal Water supply
No Fireplace included
Forced Air
Gas Heating
AC Central Air
Built-In Garage included
Located near Martingrove / The West Way
Postal Code is M9R 3R6
MLS ID is W8223434
Located in the Willowridge-Martingrove-Richview area
Located in Toronto
Listed for $899,000
Sanitation method is Sewers
Located near Martingrove / The West Way
Water Supply is Municipal
Postal Code is M9R 3R6
MLS ID is W8223434
Located in the Willowridge-Martingrove-Richview area
Located in Toronto
Sanitation method is Sewers
Listed for $899,000
Features
Recent News
Data courtesy of HOMELIFE LANDMARK REALTY INC.. Disclaimer: UNITYᴿᴱ takes care in ensuring accurate information, however all content on this page should be used for reference purposes only. For questions or to verify any of the data, please send us a message.





































