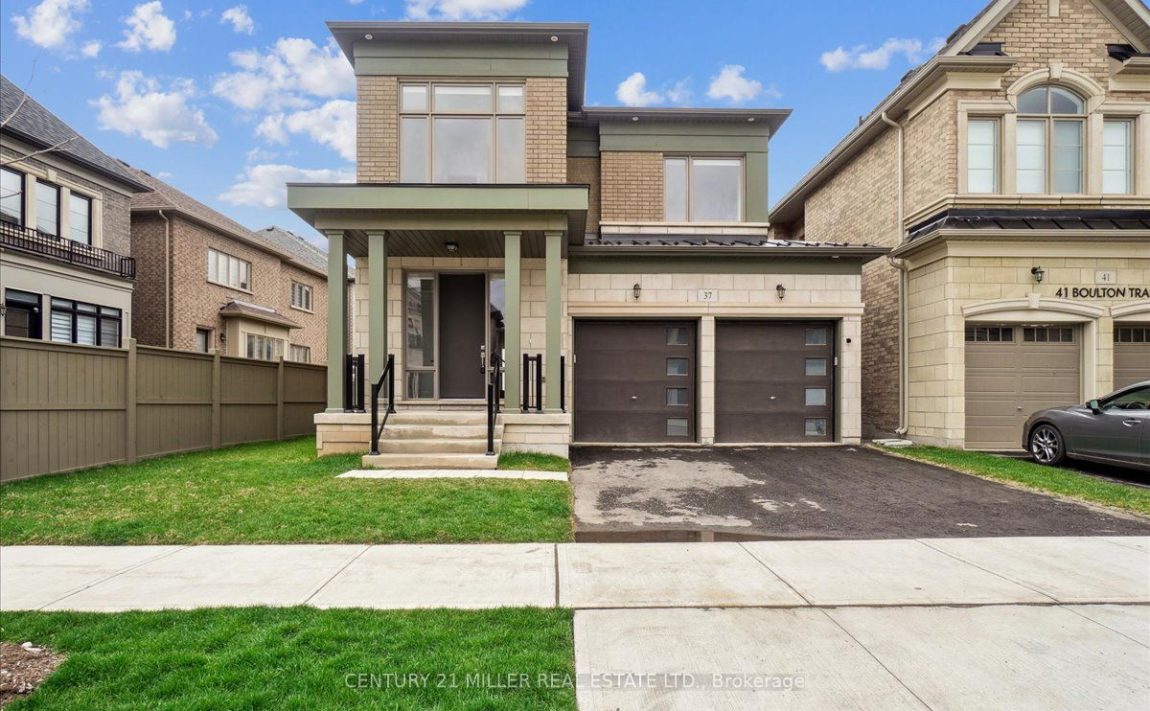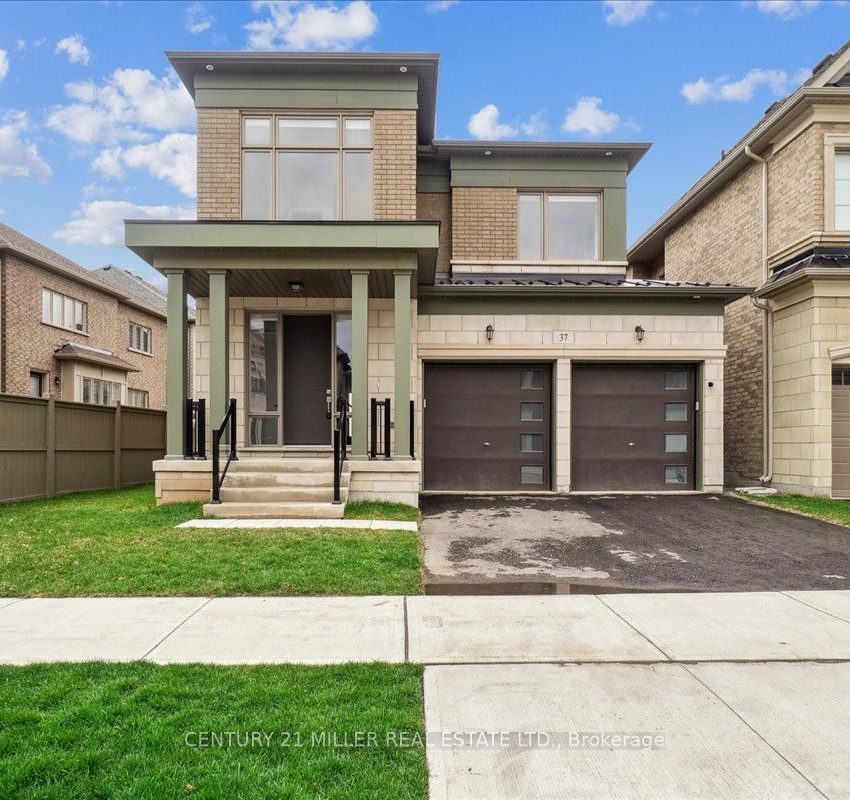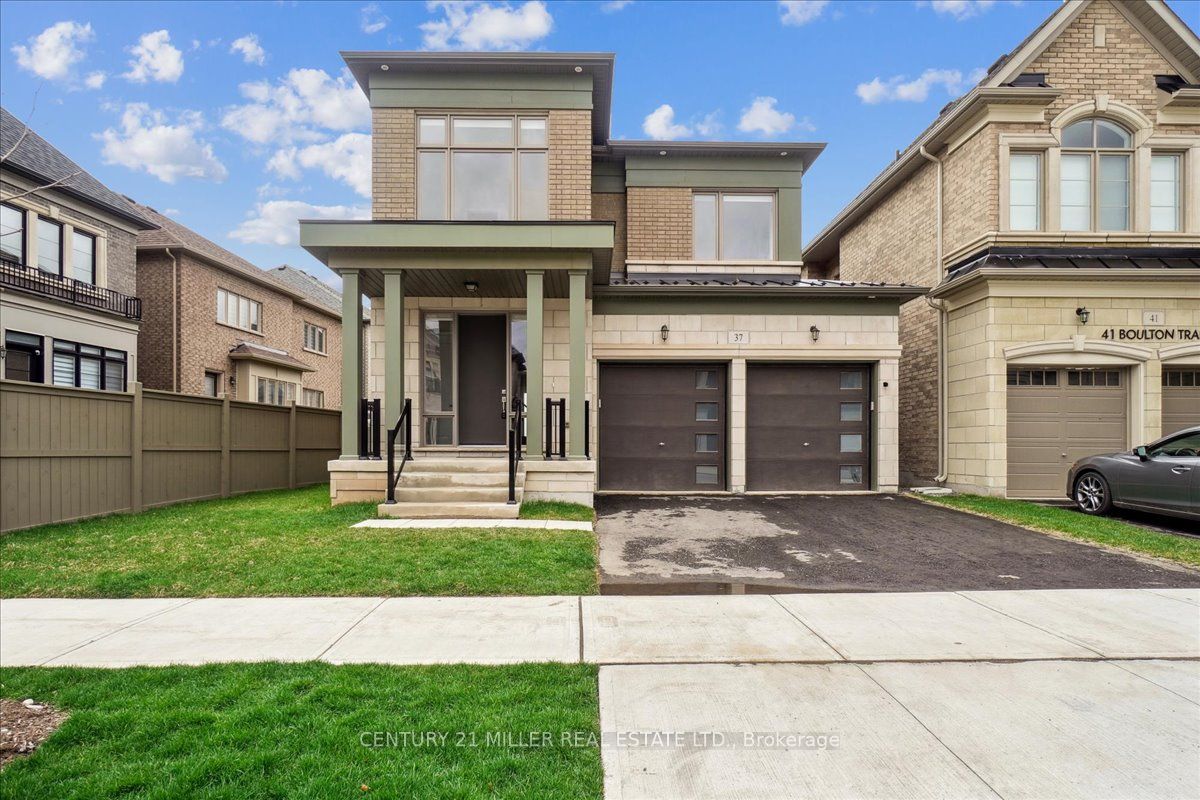Listed
37 Boulton Tr Oakville $1,879,900
For Sale
Property Taxes are $6742 per year
Front Entrance is on the South side of
Boulton
Tr
Property style is 2-Storey
Property is approximately 0-5 years old
Lot Size is 46.65 ft front x
90.03 ft depth
About
Welcome to this inviting family home located in a sought-after Oakville neighbourhood. The open concept design and hand-scraped hardwood flooring create a warm and welcoming atmosphere throughout the main living areas. Pot lights and upgraded fixtures add a touch of elegance, while the formal dining room offers a perfect space for gatherings. The sunlit great room features a cozy gas fireplace and an accent wall with slate wood wall paneling, adding a modern touch to the space. The modernized white kitchen showcases stainless steel appliances, quartz counters, an island with breakfast bar, valence lighting, backsplash, pot lights, and garden door access to the backyard for seamless indoor-outdoor living. Wood stairs with wrought iron spindles lead to four spacious bedrooms. The primary bedroom offers a walk-in closet and a spa-like ensuite with double sinks, a frameless glass shower, and a freestanding tub. Bedroom 2 has ensuite privileges to a 3-piece bath, while Bedroom 3 and Bedroom 4 share semi-ensuite privileges to a 5-piece bath. The professionally finished lower level adds living space with a spacious rec area, 3-piece bath, laundry, and cold cellar. Enjoy the convenience of being just minutes away from parks, trails, top-rated schools, shopping, restaurants, the hospital, sports complex, highway access, and more amenities. This home offers a perfect blend of comfort, style, and convenience for your family's enjoyment.
Features
Fenced Yard,
Hospital,
Other,
Park,
School,
Included
Located near Sixth Line/Marvin/Millicent
Fireplace is included
Postal Code is L6H 0Z9
MLS ID is W8250958
Located in the Rural Oakville area
Unit has Forced Air
Gas Heating
AC Central Air system
Located in Oakville
Listed for $1,879,900
No Pool
Finished Basement
Brick Exterior
Municipal Water supply
Located near Sixth Line/Marvin/Millicent
Postal Code is L6H 0Z9
MLS ID is W8250958
Fireplace included
Forced Air
Gas Heating
AC Central Air
Attached Garage included
Located in the Rural Oakville area
Zoning is GU sp:42
Located in Oakville
Listed for $1,879,900
Sanitation method is Sewers
Located near Sixth Line/Marvin/Millicent
Water Supply is Municipal
Postal Code is L6H 0Z9
MLS ID is W8250958
Located in the Rural Oakville area
Zoning is GU sp:42
Located in Oakville
Sanitation method is Sewers
Listed for $1,879,900
Listed
37 Boulton Tr Oakville $1,879,900
Property Taxes are $6742 per year
Front Entrance is on the South side of
Boulton
Tr
Property style is 2-Storey
2 Parking
Property is approximately 0-5 years old
Lot Size is 46.65 ft front x
90.03 ft depth
Located near Sixth Line/Marvin/Millicent
Fireplace is included
Postal Code is L6H 0Z9
MLS ID is W8250958
Located in the Rural Oakville area
Unit has Forced Air
Gas Heating
AC Central Air system
Located in Oakville
Listed for $1,879,900
No Pool
Finished Basement
Brick Exterior
Municipal Water supply
Fireplace included
Forced Air
Gas Heating
AC Central Air
Attached Garage included
Located near Sixth Line/Marvin/Millicent
Postal Code is L6H 0Z9
MLS ID is W8250958
Located in the Rural Oakville area
Zoning is GU sp:42
Located in Oakville
Listed for $1,879,900
Sanitation method is Sewers
Located near Sixth Line/Marvin/Millicent
Water Supply is Municipal
Postal Code is L6H 0Z9
MLS ID is W8250958
Located in the Rural Oakville area
Zoning is GU sp:42
Located in Oakville
Sanitation method is Sewers
Listed for $1,879,900
Features
Fenced Yard,
Hospital,
Other,
Park,
School,
Listed
37 Boulton Tr Oakville $1,879,900
Property Taxes are $6742 per year
Front Entrance is on the South side of
Boulton
Tr
Property style is 2-Storey
2 Parking
Property is approximately 0-5 years old
Lot Size is 46.65 ft front x
90.03 ft depth
Located near Sixth Line/Marvin/Millicent
Fireplace is included
Postal Code is L6H 0Z9
MLS ID is W8250958
Located in the Rural Oakville area
Unit has Forced Air
Gas Heating
AC Central Air system
Located in Oakville
Listed for $1,879,900
No Pool
Finished Basement
Brick Exterior
Municipal Water supply
Fireplace included
Forced Air
Gas Heating
AC Central Air
Attached Garage included
Located near Sixth Line/Marvin/Millicent
Postal Code is L6H 0Z9
MLS ID is W8250958
Located in the Rural Oakville area
Zoning is GU sp:42
Located in Oakville
Listed for $1,879,900
Sanitation method is Sewers
Located near Sixth Line/Marvin/Millicent
Water Supply is Municipal
Postal Code is L6H 0Z9
MLS ID is W8250958
Located in the Rural Oakville area
Zoning is GU sp:42
Located in Oakville
Sanitation method is Sewers
Listed for $1,879,900
Features
Fenced Yard,
Hospital,
Other,
Park,
School,
Recent News
Data courtesy of CENTURY 21 MILLER REAL ESTATE LTD.. Disclaimer: UNITYᴿᴱ takes care in ensuring accurate information, however all content on this page should be used for reference purposes only. For questions or to verify any of the data, please send us a message.















































