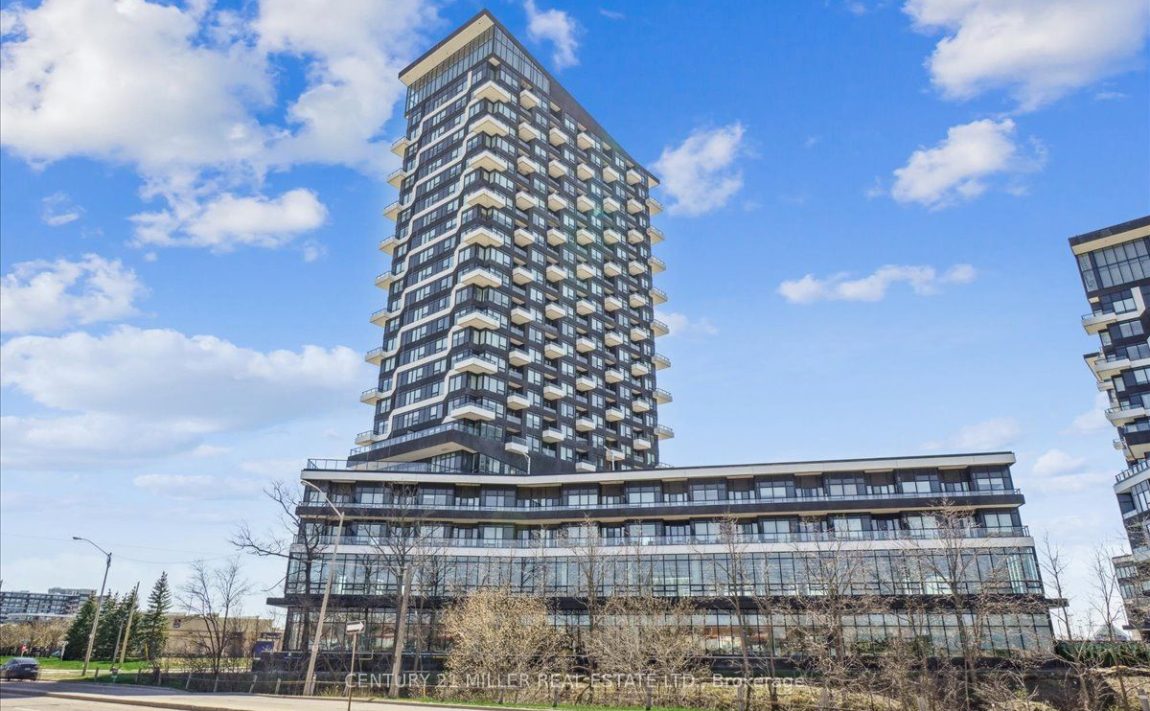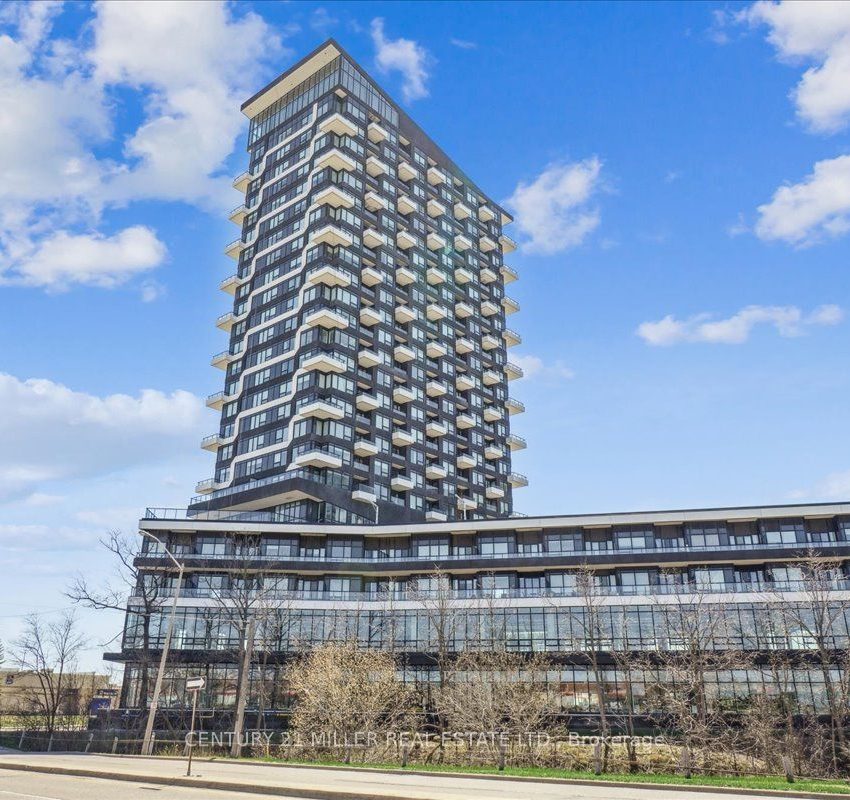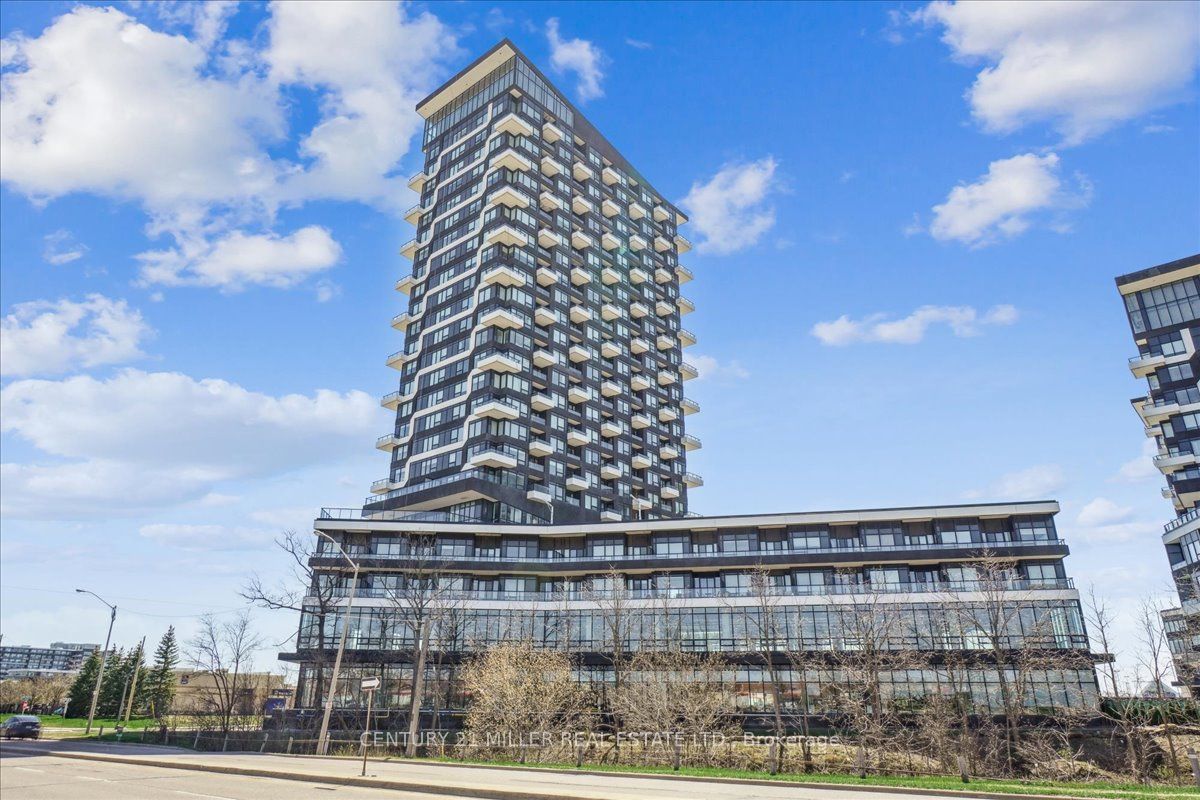Listed
314 – 297 Oak Walk Dr Oakville $624,000
For Sale
Property Taxes are $2218 per year
Unit 314
has East Facing views
Property style is Apartment
Property is approximately 0-5 years old
Maintenance Fees are $590.78 per month
Pets Allowed with some restrictions
About
Location, Lifestyle, Luxury! This exceptional 1-bedroom plus den condo in Oakville's Uptown Core offers a blend of modern design and convenience situated in the exclusive low-rise "podium" section of the building designed by Zeidler Architects with interiors by Tomas Pearce. Loaded with upgrades, this unit boasts 12 ft ceilings, oversized windows, and pot lights throughout, creating a bright and airy ambiance. The laminate flooring adds a modern touch, while the large den offers versatility as an office or 2nd bedroom. The combined living and dining area seamlessly flows to your private 136 sq ft terrace, featuring interlocking stone and see-through glass railings, offering serene views of Morrison Creek's tree canopy. The modern kitchen is equipped with an Upgraded European Appliance Package, including a built-in European dishwasher (Blomberg), ceramic glass cooktop (Fulgor), European stove (Fulgor), microwave, refrigerator (Blomberg), and stacked washer & dryer (Blomberg). Other upgrades include synthetic stone countertops, subway tile backsplash, and under-counter LED lighting. The primary bedroom features a large closet, oversized windows and high ceilings, providing comfort and style. The upgraded 4-piece bath adds convenience and luxury. A dedicated storage room adjacent to the suite with a high ceiling offers additional space.Building amenities include 24-hour concierge & security services, gym & yoga room, outdoor pool, party room, outdoor sundeck & BBQ terrace, Wi-Fi Lounge in the lobby area, and bike rooms. With a walk score of 82 and a bike score of 70, you'll find Walmart, LCBO, Loblaws, restaurants, and trails within a 5-minute walk. The Oakville Transit hub outside the building provides easy access to the GO Station, Oakville Place, Sheridan College, Hospital, UofT Mississauga, and beyond. Quick commutes are possible via Hwys 403, 407 & QEW. Don't miss this amazing 1+1 floor plan, see multi-media for more details!
Features
Concierge,
Hospital,
Exercise Room,
Other,
Gym,
Public Transit,
Rec Centre,
Party/Meeting Room,
Outdoor Pool,
School,
Included
Air Conditioning is included
Located near Trafalgar Rd & Oak Walk Drive
Owned Parking
Has an Elevator
Postal Code is L6H 3R6
MLS ID is W8268958
Owned Locker included
Located in the Uptown Core area
Unit has Forced Air
Gas Heating
AC Central Air system
This unit has an Open Balcony
Located in Oakville
Listed for $624,000
No Basement
Alum Siding Exterior
Located near Trafalgar Rd & Oak Walk Drive
Has an Elevator
Postal Code is L6H 3R6
MLS ID is W8268958
No Fireplace included
Forced Air
Gas Heating
AC Central Air
Underground Garage included
Located in the Uptown Core area
Zoning is MU4 sp:13, N, MU4 sp:42
Located in Oakville
Listed for $624,000
Located near Trafalgar Rd & Oak Walk Drive
Postal Code is L6H 3R6
MLS ID is W8268958
Located in the Uptown Core area
Zoning is MU4 sp:13, N, MU4 sp:42
Located in Oakville
Listed for $624,000
Listed
314 – 297 Oak Walk Dr Oakville $624,000
Property Taxes are $2218 per year
Unit 314
has East Facing views
Property style is Apartment
0 Parking
Property is approximately 0-5 years old
Maintenance Fees are $590.78 per month
Pets Allowed with some restrictions
Air Conditioning is included
Owned Locker included
Located near Trafalgar Rd & Oak Walk Drive
Owned Parking
Has an Elevator
Postal Code is L6H 3R6
MLS ID is W8268958
Located in the Uptown Core area
Unit has Forced Air
Gas Heating
AC Central Air system
This unit has an Open Balcony
Located in Oakville
Listed for $624,000
No Basement
Alum Siding Exterior
No Fireplace included
Forced Air
Gas Heating
AC Central Air
Underground Garage included
Located near Trafalgar Rd & Oak Walk Drive
Has an Elevator
Postal Code is L6H 3R6
MLS ID is W8268958
Located in the Uptown Core area
Zoning is MU4 sp:13, N, MU4 sp:42
Located in Oakville
Listed for $624,000
Located near Trafalgar Rd & Oak Walk Drive
Postal Code is L6H 3R6
MLS ID is W8268958
Located in the Uptown Core area
Zoning is MU4 sp:13, N, MU4 sp:42
Located in Oakville
Listed for $624,000
Features
Concierge,
Hospital,
Exercise Room,
Other,
Gym,
Public Transit,
Rec Centre,
Party/Meeting Room,
Outdoor Pool,
School,
Listed
314 – 297 Oak Walk Dr Oakville $624,000
Property Taxes are $2218 per year
Unit 314
has East Facing views
Property style is Apartment
0 Parking
Property is approximately 0-5 years old
Maintenance Fees are $590.78 per month
Pets Allowed with some restrictions
Air Conditioning is included
Owned Locker included
Located near Trafalgar Rd & Oak Walk Drive
Owned Parking
Has an Elevator
Postal Code is L6H 3R6
MLS ID is W8268958
Located in the Uptown Core area
Unit has Forced Air
Gas Heating
AC Central Air system
This unit has an Open Balcony
Located in Oakville
Listed for $624,000
No Basement
Alum Siding Exterior
No Fireplace included
Forced Air
Gas Heating
AC Central Air
Underground Garage included
Located near Trafalgar Rd & Oak Walk Drive
Has an Elevator
Postal Code is L6H 3R6
MLS ID is W8268958
Located in the Uptown Core area
Zoning is MU4 sp:13, N, MU4 sp:42
Located in Oakville
Listed for $624,000
Located near Trafalgar Rd & Oak Walk Drive
Postal Code is L6H 3R6
MLS ID is W8268958
Located in the Uptown Core area
Zoning is MU4 sp:13, N, MU4 sp:42
Located in Oakville
Listed for $624,000
Features
Concierge,
Hospital,
Exercise Room,
Other,
Gym,
Public Transit,
Rec Centre,
Party/Meeting Room,
Outdoor Pool,
School,
Recent News
Data courtesy of CENTURY 21 MILLER REAL ESTATE LTD.. Disclaimer: UNITYᴿᴱ takes care in ensuring accurate information, however all content on this page should be used for reference purposes only. For questions or to verify any of the data, please send us a message.















































