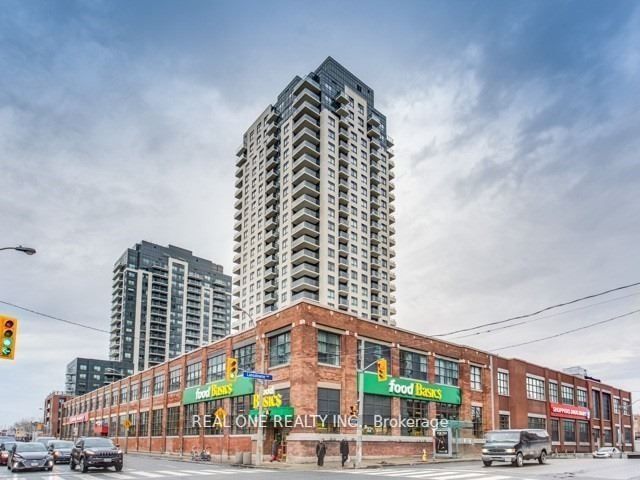Listed
313 – 1410 Dupont St Toronto $549,000
For Sale
Property Taxes are $1956 per year
Unit 313
has South Facing views
Property style is Loft
Property age unavailable: Contact us for details
Maintenance Fees are $506.71 per month
Pets Allowed with some restrictions
About
South Facing & 625 Square Feet, Unit Is One Of The Few Hard Lofts Available At Fuse Condominiums. Unique Balance Of Historic Charm And Modern Day Finishes And Function. Features Skylights, Exposed Ductwork, & An Open Concept Kitchen That Features A Breakfast Bar, Full-Sized Ss Appliances, & Granite Countertops. 3rd Floor Features Gym, Party Room, Media Room, Lounge, Roof Top Terrace With Direct Access To Shoppers Drug Mart And Food Basics. Minutes Walk To Ttc, Go Transit & Future Blue Line Express. Steps From Amazing Cafes, Bars, Restaurants, Retail & More.
Features
Gym,
Party/Meeting Room,
Visitor Parking,
Included
Air Conditioning is included
Building Insurance is included
Located near Dupont And Lansdowne
Owned Parking
Parking Type is Underground
Postal Code is M6H 2B1
MLS ID is W8271430
Heating is included
Water is included
No locker included
Located in the Dovercourt-Wallace Emerson-Junction area
Unit has Forced Air
Gas Heating
AC Central Air system
This unit has no balcony
Located in Toronto
Listed for $549,000
No Basement
Brick Exterior
Located near Dupont And Lansdowne
Postal Code is M6H 2B1
MLS ID is W8271430
No Fireplace included
Forced Air
Gas Heating
AC Central Air
Underground Garage included
Located in the Dovercourt-Wallace Emerson-Junction area
Located in Toronto
Listed for $549,000
Located near Dupont And Lansdowne
Postal Code is M6H 2B1
MLS ID is W8271430
Located in the Dovercourt-Wallace Emerson-Junction area
Located in Toronto
Listed for $549,000
Listed
313 – 1410 Dupont St Toronto $549,000
Property Taxes are $1956 per year
Unit 313
has South Facing views
Property style is Loft
1 Parking
Property age unavailable: Contact us for details
Maintenance Fees are $506.71 per month
Pets Allowed with some restrictions
Air Conditioning is included
Building Insurance is included
Heating is included
Water is included
No locker included
Located near Dupont And Lansdowne
Owned Parking
Parking Type is Underground
Postal Code is M6H 2B1
MLS ID is W8271430
Located in the Dovercourt-Wallace Emerson-Junction area
Unit has Forced Air
Gas Heating
AC Central Air system
This unit has no balcony
Located in Toronto
Listed for $549,000
No Basement
Brick Exterior
No Fireplace included
Forced Air
Gas Heating
AC Central Air
Underground Garage included
Located near Dupont And Lansdowne
Postal Code is M6H 2B1
MLS ID is W8271430
Located in the Dovercourt-Wallace Emerson-Junction area
Located in Toronto
Listed for $549,000
Located near Dupont And Lansdowne
Postal Code is M6H 2B1
MLS ID is W8271430
Located in the Dovercourt-Wallace Emerson-Junction area
Located in Toronto
Listed for $549,000
Features
Gym,
Party/Meeting Room,
Visitor Parking,
Listed
313 – 1410 Dupont St Toronto $549,000
Property Taxes are $1956 per year
Unit 313
has South Facing views
Property style is Loft
1 Parking
Property age unavailable: Contact us for details
Maintenance Fees are $506.71 per month
Pets Allowed with some restrictions
Air Conditioning is included
Building Insurance is included
Heating is included
Water is included
No locker included
Located near Dupont And Lansdowne
Owned Parking
Parking Type is Underground
Postal Code is M6H 2B1
MLS ID is W8271430
Located in the Dovercourt-Wallace Emerson-Junction area
Unit has Forced Air
Gas Heating
AC Central Air system
This unit has no balcony
Located in Toronto
Listed for $549,000
No Basement
Brick Exterior
No Fireplace included
Forced Air
Gas Heating
AC Central Air
Underground Garage included
Located near Dupont And Lansdowne
Postal Code is M6H 2B1
MLS ID is W8271430
Located in the Dovercourt-Wallace Emerson-Junction area
Located in Toronto
Listed for $549,000
Located near Dupont And Lansdowne
Postal Code is M6H 2B1
MLS ID is W8271430
Located in the Dovercourt-Wallace Emerson-Junction area
Located in Toronto
Listed for $549,000
Features
Gym,
Party/Meeting Room,
Visitor Parking,
Recent News
Data courtesy of REAL ONE REALTY INC.. Disclaimer: UNITYᴿᴱ takes care in ensuring accurate information, however all content on this page should be used for reference purposes only. For questions or to verify any of the data, please send us a message.




















