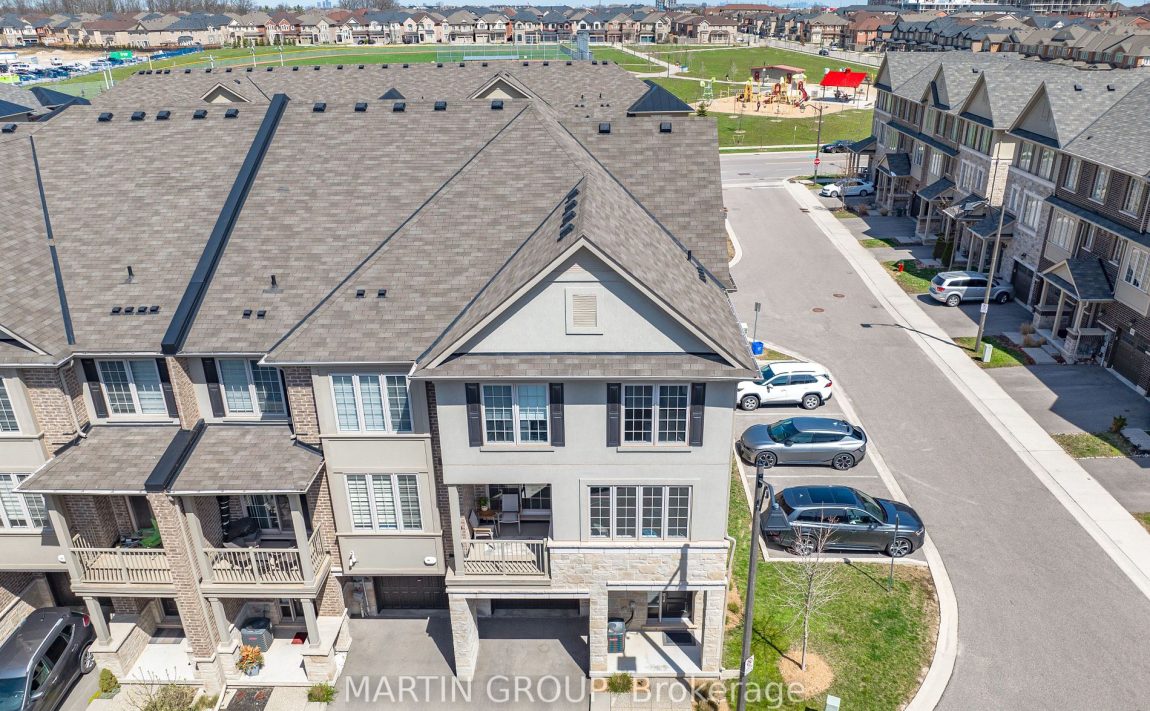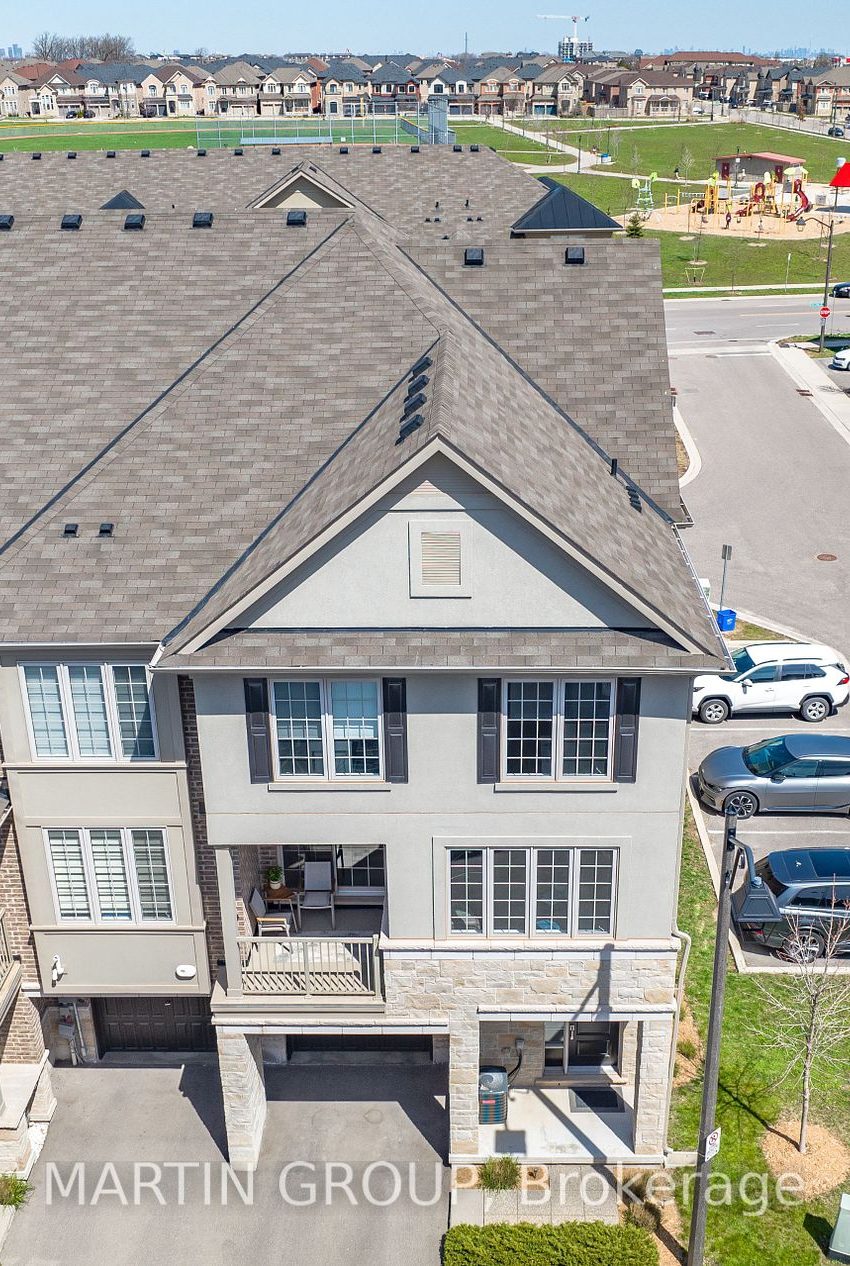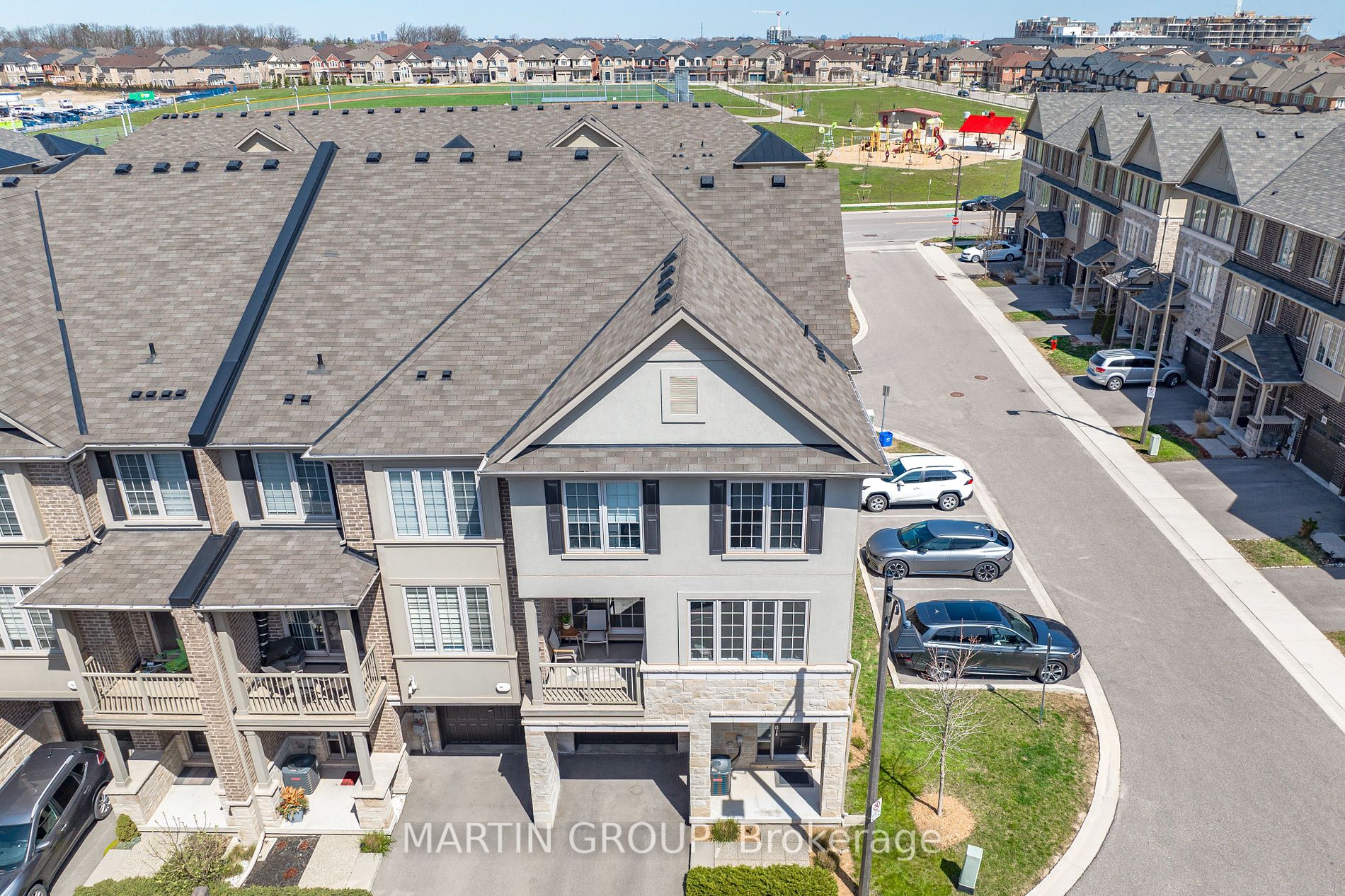Listed
3101 Cornell Common Oakville $1,189,000
For Sale
Property Taxes are $3832 per year
Front Entrance is on the East side of
Cornell Common
Property style is 3-Storey
Property is approximately 6-15 years old
Lot Size is 20.15 ft front x
43.57 ft depth
About
This immaculate, modern end-unit townhome shines with natural light and an open-concept design, mere steps from a vibrant park and top-ranked schools. Built in 2018 with Energy Star efficiency, every detail exudes quality. The gourmet kitchen inspires culinary adventures with its KitchenAid appliances, including a 5-burner gas stove, built-in microwave, and french-door refrigerator. Granite countertops, wood cabinetry, and a spacious breakfast bar create a warm and inviting space for gathering. Thoughtful upgrades enhance the home solid wood staircases, luxurious lighting, a stone accent wall with a fireplace, and gleaming laminate and ceramic flooring (no carpet!) Bathrooms offer a spa-like touch with floating vanities, corian counters, and integrated sinks. The primary bedroom is a true retreat with a walk-in closet and ensuite, boasting a glass-door shower and adjustable shower wand. Enjoy the ease of bedroom-level laundry and a central vacuum system. Your private balcony is a peaceful sanctuary relax with coffee overlooking the neighbourhood or host a BBQ with a direct gas line. Flexible space on the main floor could be a den/office space. This unbeatable location puts parks, trails, schools, transit, restaurants, and shops outside your door. Steps to the new Catholic Elementary School opening September 2024. Backing onto William Rose Park offers endless fun with a skateboard bowl, splash pad, pickleball courts, tennis courts, basketball courts, baseball diamonds, a playground, and an outdoor ice rink in the winter. Don't miss this incredible opportunity to own a beautiful, move-in-ready home in a sought-after neighbourhood!
Features
Hospital,
Library,
Public Transit,
Rec Centre,
School,
School Bus Route
Included
Located near Dundas/Postridge(N)
Fireplace is included
There is no Elevator
Postal Code is L6H 0R2
MLS ID is W8269584
Located in the Rural Oakville area
Unit has Forced Air
Gas Heating
AC Central Air system
Located in Oakville
Listed for $1,189,000
No Pool
No Basement
Stone Exterior
Municipal Water supply
Located near Dundas/Postridge(N)
No Elevator
Postal Code is L6H 0R2
MLS ID is W8269584
Fireplace included
Forced Air
Gas Heating
AC Central Air
Built-In Garage included
Located in the Rural Oakville area
Zoning is TUC Sp:30
Located in Oakville
Listed for $1,189,000
Sanitation method is Sewers
Located near Dundas/Postridge(N)
Water Supply is Municipal
Postal Code is L6H 0R2
MLS ID is W8269584
Located in the Rural Oakville area
Zoning is TUC Sp:30
Located in Oakville
Sanitation method is Sewers
Listed for $1,189,000
Listed
3101 Cornell Common Oakville $1,189,000
Property Taxes are $3832 per year
Front Entrance is on the East side of
Cornell Common
Property style is 3-Storey
1 Parking
Property is approximately 6-15 years old
Lot Size is 20.15 ft front x
43.57 ft depth
Located near Dundas/Postridge(N)
Fireplace is included
There is no Elevator
Postal Code is L6H 0R2
MLS ID is W8269584
Located in the Rural Oakville area
Unit has Forced Air
Gas Heating
AC Central Air system
Located in Oakville
Listed for $1,189,000
No Pool
No Basement
Stone Exterior
Municipal Water supply
Fireplace included
Forced Air
Gas Heating
AC Central Air
Built-In Garage included
Located near Dundas/Postridge(N)
No Elevator
Postal Code is L6H 0R2
MLS ID is W8269584
Located in the Rural Oakville area
Zoning is TUC Sp:30
Located in Oakville
Listed for $1,189,000
Sanitation method is Sewers
Located near Dundas/Postridge(N)
Water Supply is Municipal
Postal Code is L6H 0R2
MLS ID is W8269584
Located in the Rural Oakville area
Zoning is TUC Sp:30
Located in Oakville
Sanitation method is Sewers
Listed for $1,189,000
Features
Hospital,
Library,
Public Transit,
Rec Centre,
School,
School Bus Route
Listed
3101 Cornell Common Oakville $1,189,000
Property Taxes are $3832 per year
Front Entrance is on the East side of
Cornell Common
Property style is 3-Storey
1 Parking
Property is approximately 6-15 years old
Lot Size is 20.15 ft front x
43.57 ft depth
Located near Dundas/Postridge(N)
Fireplace is included
There is no Elevator
Postal Code is L6H 0R2
MLS ID is W8269584
Located in the Rural Oakville area
Unit has Forced Air
Gas Heating
AC Central Air system
Located in Oakville
Listed for $1,189,000
No Pool
No Basement
Stone Exterior
Municipal Water supply
Fireplace included
Forced Air
Gas Heating
AC Central Air
Built-In Garage included
Located near Dundas/Postridge(N)
No Elevator
Postal Code is L6H 0R2
MLS ID is W8269584
Located in the Rural Oakville area
Zoning is TUC Sp:30
Located in Oakville
Listed for $1,189,000
Sanitation method is Sewers
Located near Dundas/Postridge(N)
Water Supply is Municipal
Postal Code is L6H 0R2
MLS ID is W8269584
Located in the Rural Oakville area
Zoning is TUC Sp:30
Located in Oakville
Sanitation method is Sewers
Listed for $1,189,000
Features
Hospital,
Library,
Public Transit,
Rec Centre,
School,
School Bus Route
Recent News
Data courtesy of MARTIN GROUP. Disclaimer: UNITYᴿᴱ takes care in ensuring accurate information, however all content on this page should be used for reference purposes only. For questions or to verify any of the data, please send us a message.















































