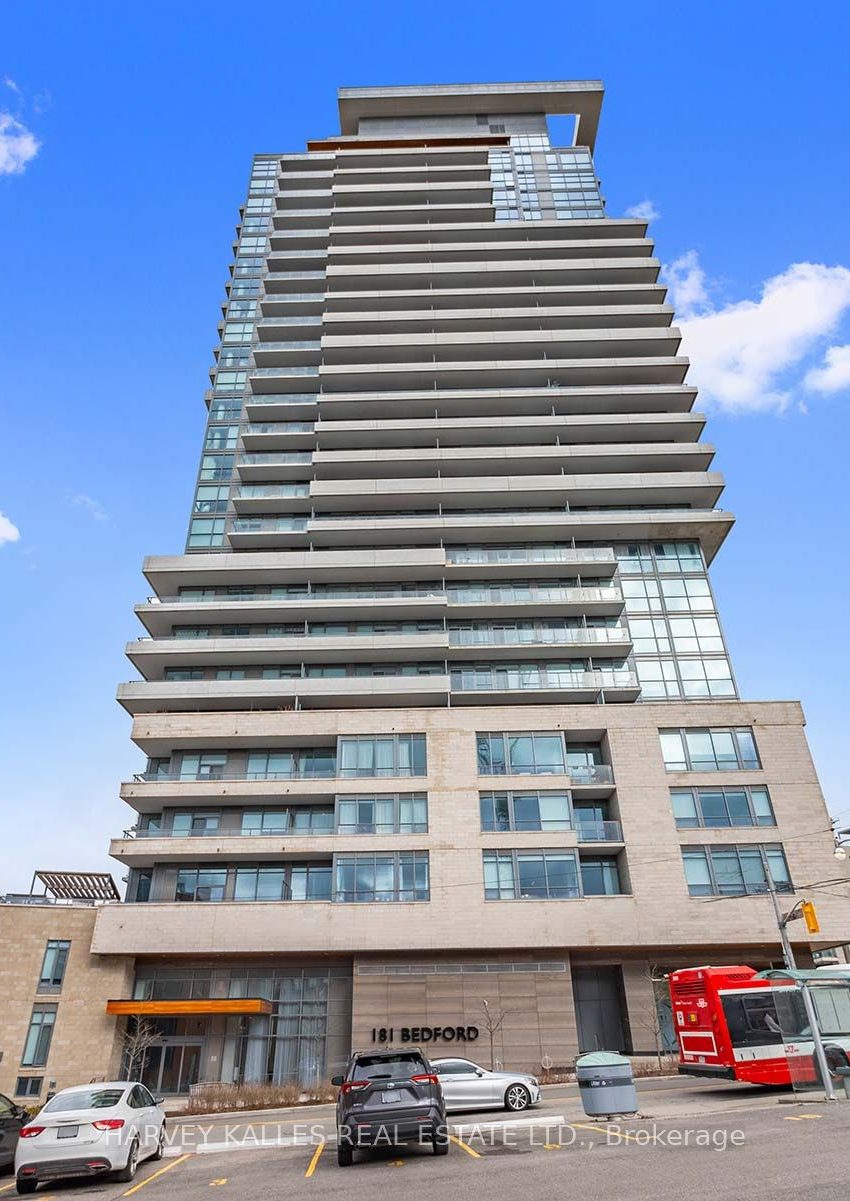Listed
309 – 181 Bedford Rd Toronto $2,375,000
For Sale
Property Taxes are $9914 per year
Unit 309
has South West Facing views
Property style is Apartment
Property age unavailable: Contact us for details
Maintenance Fees are $1714.43 per month
Pets Allowed with some restrictions
About
Welcome to luxury living in the heart of the prestigious Annex/Yorkville area! Just moments away from the exceptional attractions of both areas. This expansive condo boasts over 2000 sq ft of interior space, offering the comfort and convenience of a house within the confines of a sophisticated condominium. With 3 bedrooms and 3 bathrooms, this stunning suite epitomizes spacious elegance. Two balconies provide serene outdoor retreats, perfect for enjoying the vibrant cityscape or a quiet moment of relaxation. Residents of 181 Bedford enjoy peace of mind with full-time security and access to a comprehensive array of amenities, reflecting the standard of luxury synonymous with this esteemed building. Functional Kitchen w/ 2 full Ovens. Dining area big enough for large family gatherings & entertaining. Prepare to luxuriate in the expansive Great Room, an extraordinary space that seamlessly combines the functionality of three separate rooms, providing unparalleled comfort and versatility.
Features
Concierge,
Arts Centre,
Guest Suites,
Hospital,
Gym,
Library,
Park,
Rooftop Deck/Garden,
Party/Meeting Room,
Public Transit,
School
Included
B/I Dishwasher, Microwave, Double Wall Ovens & JennAir 4-Burner Induction Stovetop +Fridge.Large Freezer In Pantry. Ensuite Whirlpool Washer & Dryer. 2 Parking With 1 Rough-In For Electric Car. 2 Lockers (p3-159&160
Air Conditioning is included
Building Insurance is included
Located near Avenue Rd & Davenport Rd
Owned Parking
Fireplace is included
Postal Code is M5R 0C2
MLS ID is C8222396
Heating is included
Water is included
Owned Locker included
Located in the Annex area
Unit has Fan Coil
Gas Heating
AC Central Air system
This unit has an Open Balcony
Located in Toronto
Listed for $2,375,000
No Basement
Concrete Exterior
Located near Avenue Rd & Davenport Rd
Postal Code is M5R 0C2
MLS ID is C8222396
Fireplace included
Fan Coil
Gas Heating
AC Central Air
Underground Garage included
Located in the Annex area
Located in Toronto
Listed for $2,375,000
Located near Avenue Rd & Davenport Rd
Postal Code is M5R 0C2
MLS ID is C8222396
Located in the Annex area
Located in Toronto
Listed for $2,375,000
Listed
309 – 181 Bedford Rd Toronto $2,375,000
Property Taxes are $9914 per year
Unit 309
has South West Facing views
Property style is Apartment
0 Parking
Property age unavailable: Contact us for details
Maintenance Fees are $1714.43 per month
Pets Allowed with some restrictions
Air Conditioning is included
Building Insurance is included
Heating is included
Water is included
Owned Locker included
Located near Avenue Rd & Davenport Rd
Owned Parking
Fireplace is included
Postal Code is M5R 0C2
MLS ID is C8222396
Located in the Annex area
Unit has Fan Coil
Gas Heating
AC Central Air system
This unit has an Open Balcony
Located in Toronto
Listed for $2,375,000
No Basement
Concrete Exterior
Fireplace included
Fan Coil
Gas Heating
AC Central Air
Underground Garage included
Located near Avenue Rd & Davenport Rd
Postal Code is M5R 0C2
MLS ID is C8222396
Located in the Annex area
Located in Toronto
Listed for $2,375,000
Located near Avenue Rd & Davenport Rd
Postal Code is M5R 0C2
MLS ID is C8222396
Located in the Annex area
Located in Toronto
Listed for $2,375,000
Features
Concierge,
Arts Centre,
Guest Suites,
Hospital,
Gym,
Library,
Park,
Rooftop Deck/Garden,
Party/Meeting Room,
Public Transit,
School
Listed
309 – 181 Bedford Rd Toronto $2,375,000
Property Taxes are $9914 per year
Unit 309
has South West Facing views
Property style is Apartment
0 Parking
Property age unavailable: Contact us for details
Maintenance Fees are $1714.43 per month
Pets Allowed with some restrictions
Air Conditioning is included
Building Insurance is included
Heating is included
Water is included
Owned Locker included
Located near Avenue Rd & Davenport Rd
Owned Parking
Fireplace is included
Postal Code is M5R 0C2
MLS ID is C8222396
Located in the Annex area
Unit has Fan Coil
Gas Heating
AC Central Air system
This unit has an Open Balcony
Located in Toronto
Listed for $2,375,000
No Basement
Concrete Exterior
Fireplace included
Fan Coil
Gas Heating
AC Central Air
Underground Garage included
Located near Avenue Rd & Davenport Rd
Postal Code is M5R 0C2
MLS ID is C8222396
Located in the Annex area
Located in Toronto
Listed for $2,375,000
Located near Avenue Rd & Davenport Rd
Postal Code is M5R 0C2
MLS ID is C8222396
Located in the Annex area
Located in Toronto
Listed for $2,375,000
Features
Concierge,
Arts Centre,
Guest Suites,
Hospital,
Gym,
Library,
Park,
Rooftop Deck/Garden,
Party/Meeting Room,
Public Transit,
School
Recent News
Data courtesy of HARVEY KALLES REAL ESTATE LTD.. Disclaimer: UNITYᴿᴱ takes care in ensuring accurate information, however all content on this page should be used for reference purposes only. For questions or to verify any of the data, please send us a message.















































