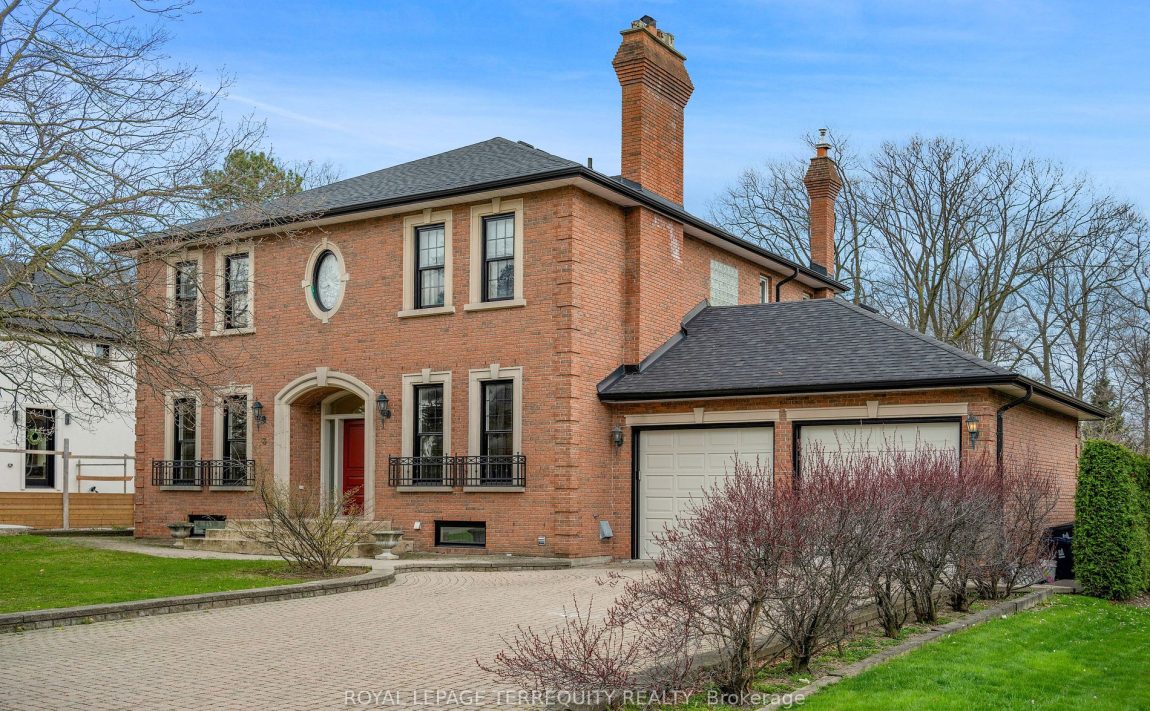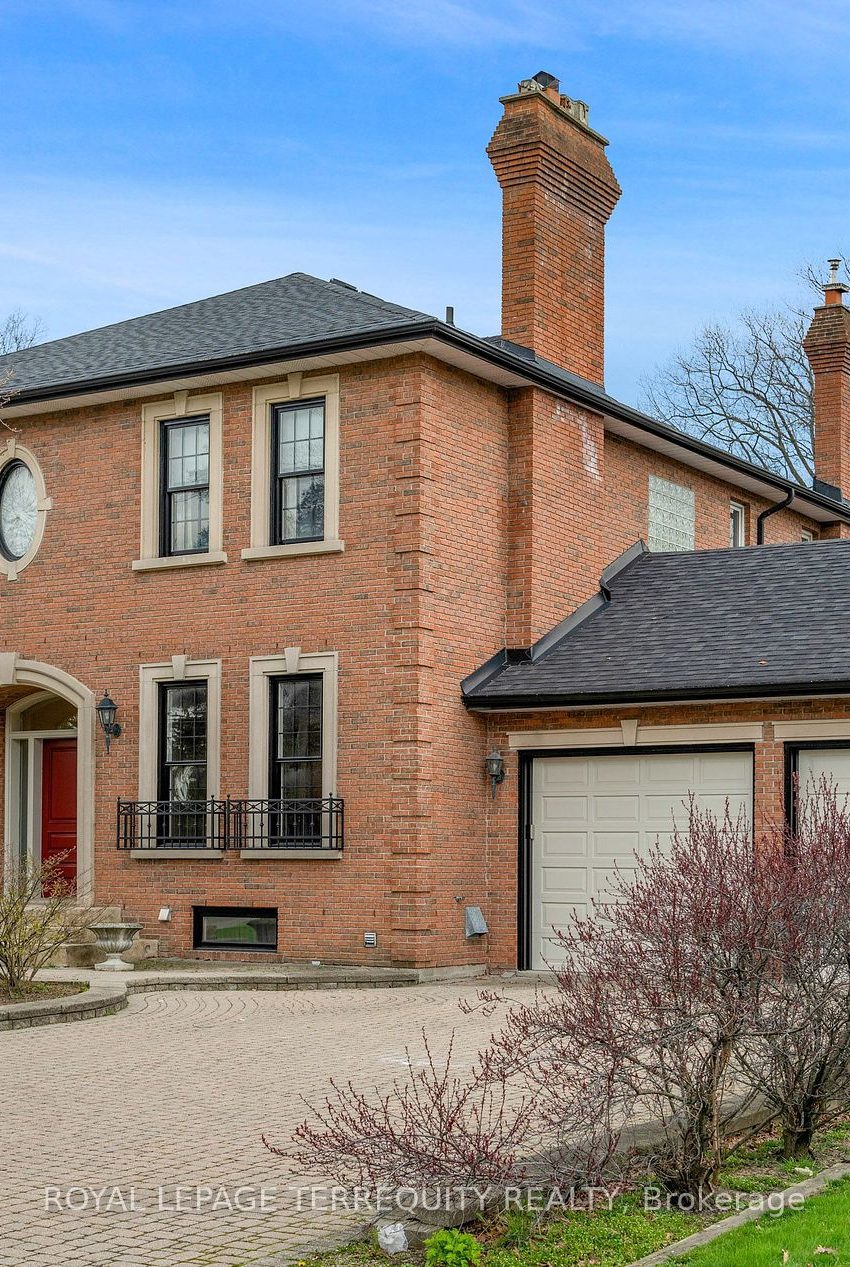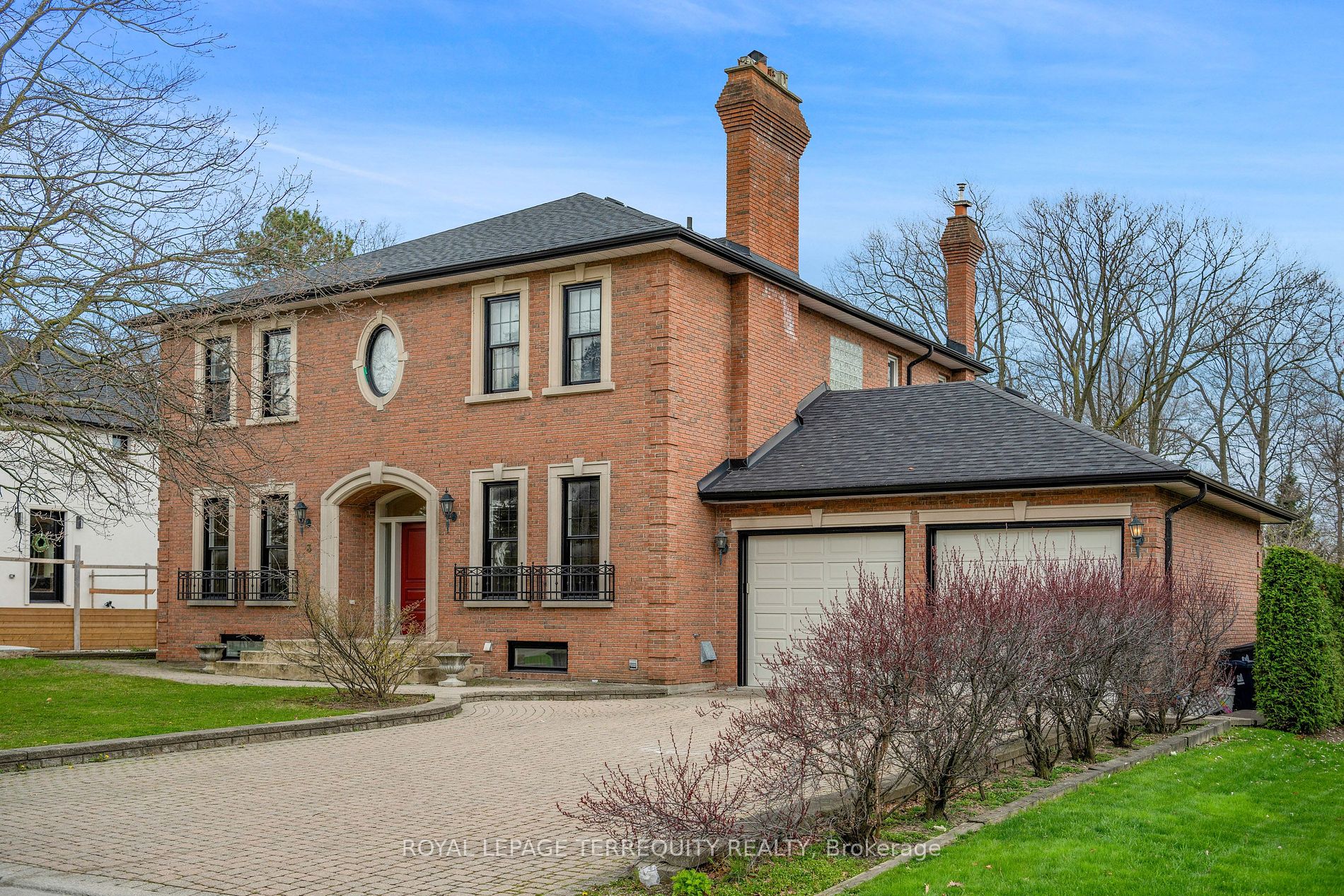Listed
3 Circle Rdge Toronto $2,699,000
For Sale
Property Taxes are $8209 per year
Front Entrance is on the North side of
Circle
Rdge
Property style is 2-Storey
Property age unavailable: Contact us for details
Lot Size is 75.53 ft front x
349.98 ft depth
About
This Incredible Toronto Home Offers it All! A PREMIUM LOT, LUXURIOUS HOME AND AN INCREDIBLE LOCATION! A Gorgeous 75.53ftx349.98ft Premium Lot on an Incredible Court Location in an Exclusive Enclave of Homes! What a Setting for the 3555 sqft Custom Built 4+2 Bedroom, 2 Kitchen Home with a Stunning Layout and Many Custom Features! Over 5700 Square Feet of Finished Living Space! Main Floor Offers a Grand Sun Filled Foyer with 2 Piece Bathroom and Main Floor Access to the Garage, Large Eat in Custom Kitchen with Centre Island, Large Serving Pantry, Walkout to Covered Porch, a Den with Walk Out to Porch, a Family Room with 3piece Bath and Walk Out to Yard that can Be Used as a Bedroom for a Guest or Family and Formal Living & Dining Rooms with Fireplace and French Doors! 4 Bedroom 3 Bath Upper Level has Plenty of Natural Light with 2 Skylights a Stunning 7 Piece Ensuite in the Primary Bedroom which also has His and Hers Closets Walk In Closets! A 3 Piece Ensuite and 5 Piece Bath Main Bathroom Services the Upper Levels' Other Bedrooms! The Finished Lower Level Offers a Large Eat in Kitchen, Rec Room with Walk Out to Yard, 2 Bedrooms, 2 Laundry Rooms, 2 Cold Storage Rooms and a Bedroom! This Custom Built Home's Spacious and Flexible Design Means that You Have Endless Possibilities to Enjoy Living in Luxury! Many Custom Built Homes are in this Exclusive Toronto Area! The Exclusive Quiet Court Location Overlooks a Park/Forest, is Steps to Transit, Shopping and More! Both the Setting and The Home Must Be Seen to be Appreciated! Book Your Showing Today.
Features
Cul De Sac,
Grnbelt/Conserv,
Hospital,
Park,
Public Transit,
Included
Custom Built Home! Court Location! 75x350ft LOT! Main Floor Family Room with 3piece Bath Can be Used as a Bedroom! Massive Kitchen with Serving Pantry! Finished Lower Level with Walk Out - 2nd Kitchen & More! LOT, LOCATION and LUXURY!
Located near Keele/North Park/Lawrence
Fireplace is included
Postal Code is M6L 2H7
MLS ID is W8272852
Located in the Maple Leaf area
Unit has Forced Air
Gas Heating
AC Central Air system
Located in Toronto
Listed for $2,699,000
No Pool
Fin W/O Basement
Brick Exterior
Municipal Water supply
Located near Keele/North Park/Lawrence
Postal Code is M6L 2H7
MLS ID is W8272852
Fireplace included
Forced Air
Gas Heating
AC Central Air
Attached Garage included
Located in the Maple Leaf area
Zoning is Residential Single Family Detached
Located in Toronto
Listed for $2,699,000
Sanitation method is Sewers
Located near Keele/North Park/Lawrence
Water Supply is Municipal
Postal Code is M6L 2H7
MLS ID is W8272852
Located in the Maple Leaf area
Zoning is Residential Single Family Detached
Located in Toronto
Sanitation method is Sewers
Listed for $2,699,000
Listed
3 Circle Rdge Toronto $2,699,000
Property Taxes are $8209 per year
Front Entrance is on the North side of
Circle
Rdge
Property style is 2-Storey
4 Parking
Property age unavailable: Contact us for details
Lot Size is 75.53 ft front x
349.98 ft depth
Located near Keele/North Park/Lawrence
Fireplace is included
Postal Code is M6L 2H7
MLS ID is W8272852
Located in the Maple Leaf area
Unit has Forced Air
Gas Heating
AC Central Air system
Located in Toronto
Listed for $2,699,000
No Pool
Fin W/O Basement
Brick Exterior
Municipal Water supply
Fireplace included
Forced Air
Gas Heating
AC Central Air
Attached Garage included
Located near Keele/North Park/Lawrence
Postal Code is M6L 2H7
MLS ID is W8272852
Located in the Maple Leaf area
Zoning is Residential Single Family Detached
Located in Toronto
Listed for $2,699,000
Sanitation method is Sewers
Located near Keele/North Park/Lawrence
Water Supply is Municipal
Postal Code is M6L 2H7
MLS ID is W8272852
Located in the Maple Leaf area
Zoning is Residential Single Family Detached
Located in Toronto
Sanitation method is Sewers
Listed for $2,699,000
Features
Cul De Sac,
Grnbelt/Conserv,
Hospital,
Park,
Public Transit,
Listed
3 Circle Rdge Toronto $2,699,000
Property Taxes are $8209 per year
Front Entrance is on the North side of
Circle
Rdge
Property style is 2-Storey
4 Parking
Property age unavailable: Contact us for details
Lot Size is 75.53 ft front x
349.98 ft depth
Located near Keele/North Park/Lawrence
Fireplace is included
Postal Code is M6L 2H7
MLS ID is W8272852
Located in the Maple Leaf area
Unit has Forced Air
Gas Heating
AC Central Air system
Located in Toronto
Listed for $2,699,000
No Pool
Fin W/O Basement
Brick Exterior
Municipal Water supply
Fireplace included
Forced Air
Gas Heating
AC Central Air
Attached Garage included
Located near Keele/North Park/Lawrence
Postal Code is M6L 2H7
MLS ID is W8272852
Located in the Maple Leaf area
Zoning is Residential Single Family Detached
Located in Toronto
Listed for $2,699,000
Sanitation method is Sewers
Located near Keele/North Park/Lawrence
Water Supply is Municipal
Postal Code is M6L 2H7
MLS ID is W8272852
Located in the Maple Leaf area
Zoning is Residential Single Family Detached
Located in Toronto
Sanitation method is Sewers
Listed for $2,699,000
Features
Cul De Sac,
Grnbelt/Conserv,
Hospital,
Park,
Public Transit,
Recent News
Data courtesy of ROYAL LEPAGE TERREQUITY REALTY. Disclaimer: UNITYᴿᴱ takes care in ensuring accurate information, however all content on this page should be used for reference purposes only. For questions or to verify any of the data, please send us a message.












































