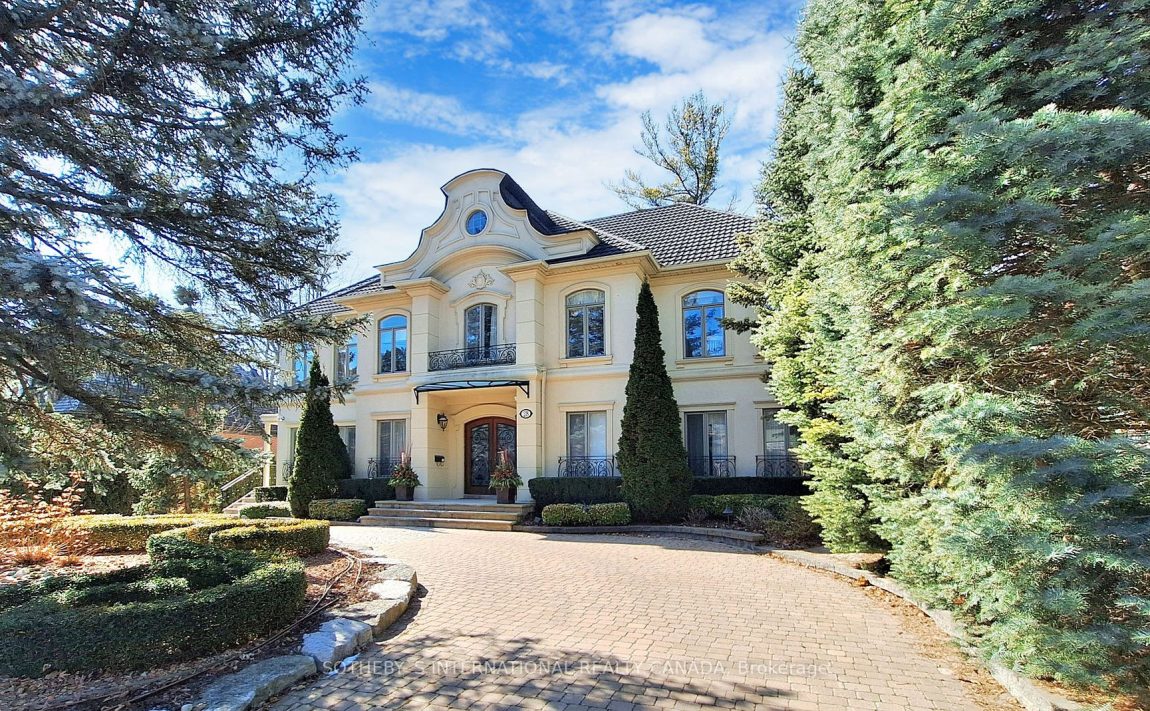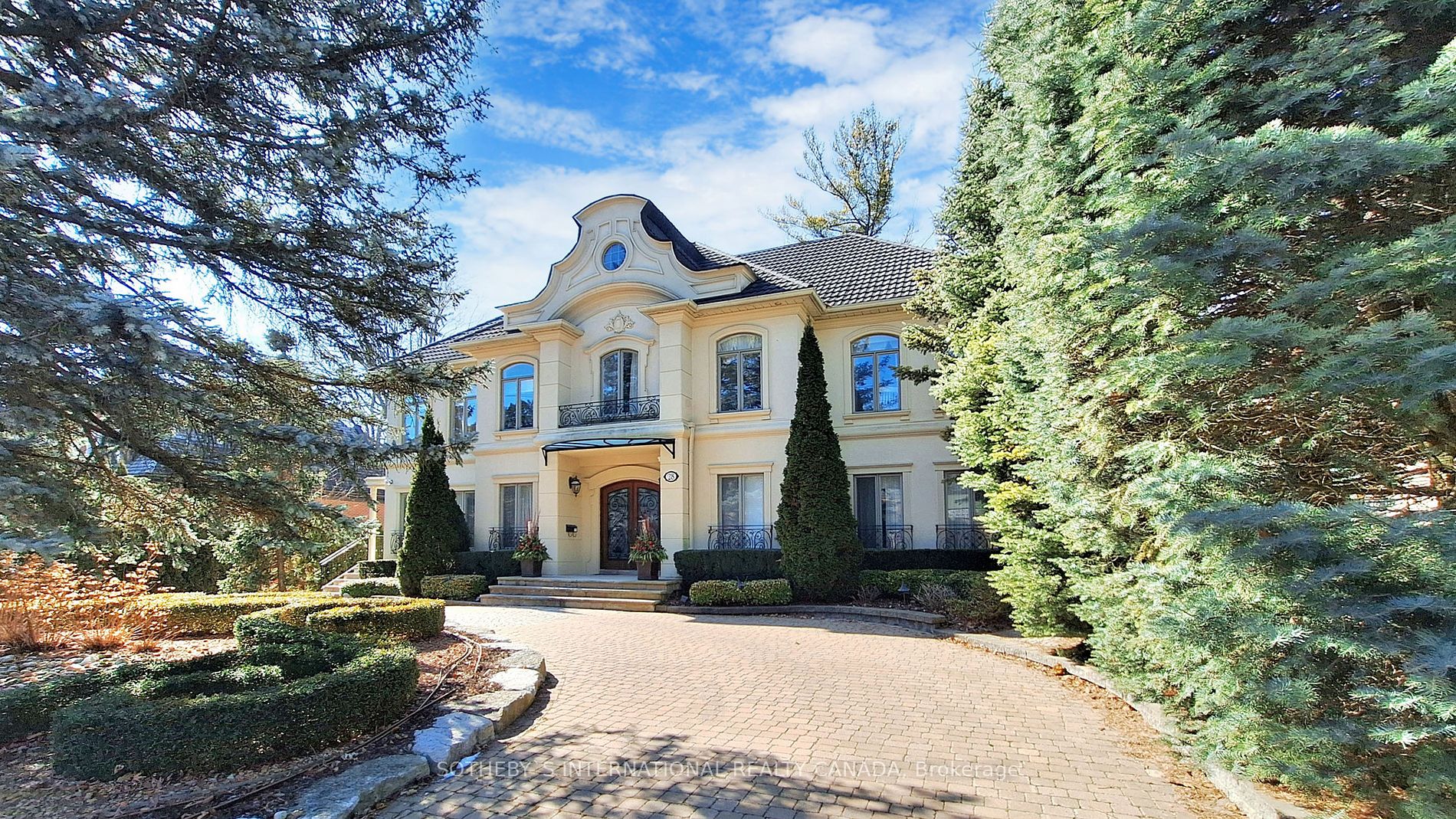Listed
28 Glenorchy Rd Toronto $10,980,000
For Sale
Property Taxes are $28629 per year
Front Entrance is on the South side of
Glenorchy
Rd
Property style is 2-Storey
Property age unavailable: Contact us for details
Lot Size is 101.79 ft front x
123.47 ft depth
About
Prestigious Bridle Path Ravine Mansion on Exclusive Enclaves of Glenorchy. Modern French Chteauesque with Renaissance Design. Renowned Hovan-Homes Masterpiece. Soaring 25 Ft Ceiling Anchors Grandeur Foyer and Symmetrical Layout. Upscale Finishes Acclaims Both Contemporary Living & Timeless Elegance. Total Appx 7,366 Sf Luxurious Interior. Above 5,564 sf. Walkout Lower Level 1,802 Plus 3-Car Garage. Upper Four Ensuite Bedrooms, Downstair Guestroom & Nanny's Quarter. Lavish Walk-in & Walk-through Wardrobes. Culinary Maple Kitchen. Hand-painted Royal Library. Salon Style Gallery Hallways. Segmental Arches, Detailed Dormers, Curved Staircase, Cast Iron Accents, and Silk Fabric Walls Consistently Honouring the Homeowner's Fine Taste. Sitting atop of Acres of Lush Glendon Forest & Sunnybrook Park to Enjoy Panoramic Greenery & Private Oasis. Perfect Proximity to Granite Club, Golf Courses, Crescent, Harvergal, T.F.S., U.C.C., Crestwood & Wealth Choice of Top Ranking Public & Private Schools.
Features
Golf,
Hospital,
Park,
Ravine,
School,
Wooded/Treed
Included
Enhanced Outdoor Living Adored Professionally Crafted Front & Back Gardens, Gratto Patio & Natural Stone Paths, Circular Driveway Extending Long Inner Drive, and An Unparalleled Extraordinary: The Magnificent Ravine !!!
Located near Bayview & York Mills
Fireplace is included
Postal Code is M3C 2P9
MLS ID is C8101094
Located in the Bridle Path-Sunnybrook-York Mills area
Unit has Forced Air
Gas Heating
AC Central Air system
Located in Toronto
Listed for $10,980,000
No Pool
Fin W/O Basement
Stone Exterior
Municipal Water supply
Located near Bayview & York Mills
Has a Central Vacuum system
Postal Code is M3C 2P9
MLS ID is C8101094
Fireplace included
Forced Air
Gas Heating
AC Central Air
Attached Garage included
Located in the Bridle Path-Sunnybrook-York Mills area
Zoning is Residential
Located in Toronto
Listed for $10,980,000
Sanitation method is Sewers
Located near Bayview & York Mills
Water Supply is Municipal
Postal Code is M3C 2P9
MLS ID is C8101094
Located in the Bridle Path-Sunnybrook-York Mills area
Zoning is Residential
Located in Toronto
Sanitation method is Sewers
Listed for $10,980,000
Listed
28 Glenorchy Rd Toronto $10,980,000
Property Taxes are $28629 per year
Front Entrance is on the South side of
Glenorchy
Rd
Property style is 2-Storey
9 Parking
Property age unavailable: Contact us for details
Lot Size is 101.79 ft front x
123.47 ft depth
Located near Bayview & York Mills
Fireplace is included
Postal Code is M3C 2P9
MLS ID is C8101094
Located in the Bridle Path-Sunnybrook-York Mills area
Unit has Forced Air
Gas Heating
AC Central Air system
Located in Toronto
Listed for $10,980,000
No Pool
Fin W/O Basement
Stone Exterior
Municipal Water supply
Fireplace included
Forced Air
Gas Heating
AC Central Air
Attached Garage included
Located near Bayview & York Mills
Has a Central Vacuum system
Postal Code is M3C 2P9
MLS ID is C8101094
Located in the Bridle Path-Sunnybrook-York Mills area
Zoning is Residential
Located in Toronto
Listed for $10,980,000
Sanitation method is Sewers
Located near Bayview & York Mills
Water Supply is Municipal
Postal Code is M3C 2P9
MLS ID is C8101094
Located in the Bridle Path-Sunnybrook-York Mills area
Zoning is Residential
Located in Toronto
Sanitation method is Sewers
Listed for $10,980,000
Features
Golf,
Hospital,
Park,
Ravine,
School,
Wooded/Treed
Listed
28 Glenorchy Rd Toronto $10,980,000
Property Taxes are $28629 per year
Front Entrance is on the South side of
Glenorchy
Rd
Property style is 2-Storey
9 Parking
Property age unavailable: Contact us for details
Lot Size is 101.79 ft front x
123.47 ft depth
Located near Bayview & York Mills
Fireplace is included
Postal Code is M3C 2P9
MLS ID is C8101094
Located in the Bridle Path-Sunnybrook-York Mills area
Unit has Forced Air
Gas Heating
AC Central Air system
Located in Toronto
Listed for $10,980,000
No Pool
Fin W/O Basement
Stone Exterior
Municipal Water supply
Fireplace included
Forced Air
Gas Heating
AC Central Air
Attached Garage included
Located near Bayview & York Mills
Has a Central Vacuum system
Postal Code is M3C 2P9
MLS ID is C8101094
Located in the Bridle Path-Sunnybrook-York Mills area
Zoning is Residential
Located in Toronto
Listed for $10,980,000
Sanitation method is Sewers
Located near Bayview & York Mills
Water Supply is Municipal
Postal Code is M3C 2P9
MLS ID is C8101094
Located in the Bridle Path-Sunnybrook-York Mills area
Zoning is Residential
Located in Toronto
Sanitation method is Sewers
Listed for $10,980,000
Features
Golf,
Hospital,
Park,
Ravine,
School,
Wooded/Treed
Recent News
Data courtesy of SOTHEBY`S INTERNATIONAL REALTY CANADA. Disclaimer: UNITYᴿᴱ takes care in ensuring accurate information, however all content on this page should be used for reference purposes only. For questions or to verify any of the data, please send us a message.































