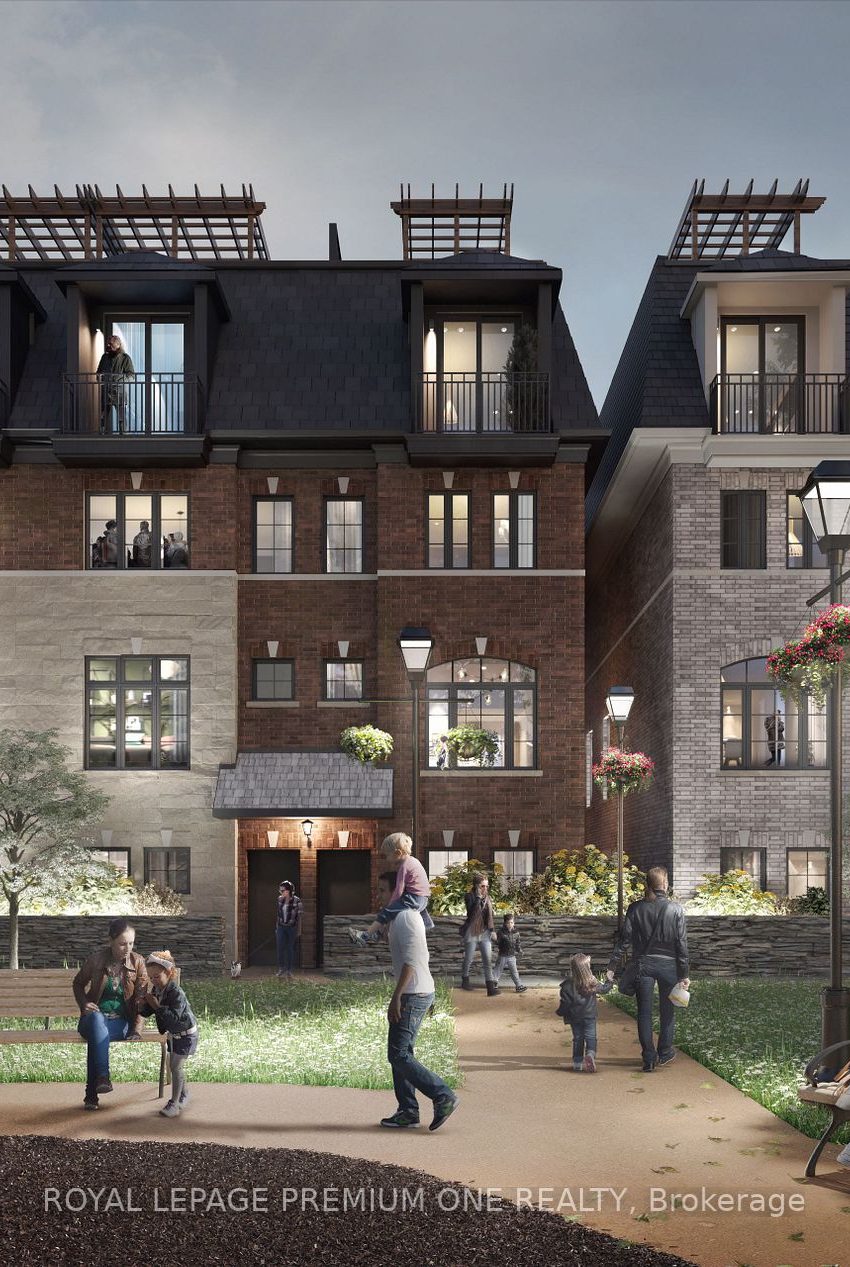Listed
2650 St Clair Ave W Toronto $1,559,990
For Sale
Property Taxes are $0 per year
Front Entrance is on the North side of
St Clair
Ave
Property style is 3-Storey
Property is brand New
Lot Size is 14.20 ft front x
30.50 ft depth
About
Welcome To Dunpar's Newest Pre-Construction Luxury Townhome Development, Lambton Towns-Nestled Between Bloor West Village And Lambton Woods. Steps From Shopping, Dining, Entertainment. 400 Sq Ft Rooftop Overlooks City. Occupancy Is Set For December 2024. 15% Deposit Required Within A Year. Assignment Is Offered For $5K. Dunpar Offering A Private Mortgage-No Qualification Needed! Terms: 3% Interest Rate With A 20% Down Payment Requirement For 3 Years Or Rates Drop Below 3%.
Features
Included
All Stainless Steel Appliances, Undermount Kitchen Sink, 9.7 Ft Smooth Ceilings Throughout, Frameless Glass Shower Enclosure And Deep Soaker Tub In Ensuite. Rooftop Comes With Gas And Water Line With Pergola And Is Water-Pressure Treated.
Located near St. Clair And Scarlett
Postal Code is M6N 1M2
MLS ID is W7050138
Located in the Rockcliffe-Smythe area
Unit has Forced Air
Gas Heating
AC Central Air system
Located in Toronto
Listed for $1,559,990
No Pool
No Basement
Brick Exterior
Municipal Water supply
Located near St. Clair And Scarlett
Postal Code is M6N 1M2
MLS ID is W7050138
No Fireplace included
Forced Air
Gas Heating
AC Central Air
Built-In Garage included
Located in the Rockcliffe-Smythe area
Zoning is Single Family Dwelling - Residential
Located in Toronto
Listed for $1,559,990
Sanitation method is Sewers
Located near St. Clair And Scarlett
Water Supply is Municipal
Postal Code is M6N 1M2
MLS ID is W7050138
Located in the Rockcliffe-Smythe area
Zoning is Single Family Dwelling - Residential
Located in Toronto
Sanitation method is Sewers
Listed for $1,559,990
Listed
2650 St Clair Ave W Toronto $1,559,990
Property Taxes are $0 per year
Front Entrance is on the North side of
St Clair
Ave
Property style is 3-Storey
1 Parking
Property is brand New
Lot Size is 14.20 ft front x
30.50 ft depth
Located near St. Clair And Scarlett
Postal Code is M6N 1M2
MLS ID is W7050138
Located in the Rockcliffe-Smythe area
Unit has Forced Air
Gas Heating
AC Central Air system
Located in Toronto
Listed for $1,559,990
No Pool
No Basement
Brick Exterior
Municipal Water supply
No Fireplace included
Forced Air
Gas Heating
AC Central Air
Built-In Garage included
Located near St. Clair And Scarlett
Postal Code is M6N 1M2
MLS ID is W7050138
Located in the Rockcliffe-Smythe area
Zoning is Single Family Dwelling - Residential
Located in Toronto
Listed for $1,559,990
Sanitation method is Sewers
Located near St. Clair And Scarlett
Water Supply is Municipal
Postal Code is M6N 1M2
MLS ID is W7050138
Located in the Rockcliffe-Smythe area
Zoning is Single Family Dwelling - Residential
Located in Toronto
Sanitation method is Sewers
Listed for $1,559,990
Features
Listed
2650 St Clair Ave W Toronto $1,559,990
Property Taxes are $0 per year
Front Entrance is on the North side of
St Clair
Ave
Property style is 3-Storey
1 Parking
Property is brand New
Lot Size is 14.20 ft front x
30.50 ft depth
Located near St. Clair And Scarlett
Postal Code is M6N 1M2
MLS ID is W7050138
Located in the Rockcliffe-Smythe area
Unit has Forced Air
Gas Heating
AC Central Air system
Located in Toronto
Listed for $1,559,990
No Pool
No Basement
Brick Exterior
Municipal Water supply
No Fireplace included
Forced Air
Gas Heating
AC Central Air
Built-In Garage included
Located near St. Clair And Scarlett
Postal Code is M6N 1M2
MLS ID is W7050138
Located in the Rockcliffe-Smythe area
Zoning is Single Family Dwelling - Residential
Located in Toronto
Listed for $1,559,990
Sanitation method is Sewers
Located near St. Clair And Scarlett
Water Supply is Municipal
Postal Code is M6N 1M2
MLS ID is W7050138
Located in the Rockcliffe-Smythe area
Zoning is Single Family Dwelling - Residential
Located in Toronto
Sanitation method is Sewers
Listed for $1,559,990
Features
Recent News
Data courtesy of ROYAL LEPAGE PREMIUM ONE REALTY. Disclaimer: UNITYᴿᴱ takes care in ensuring accurate information, however all content on this page should be used for reference purposes only. For questions or to verify any of the data, please send us a message.










