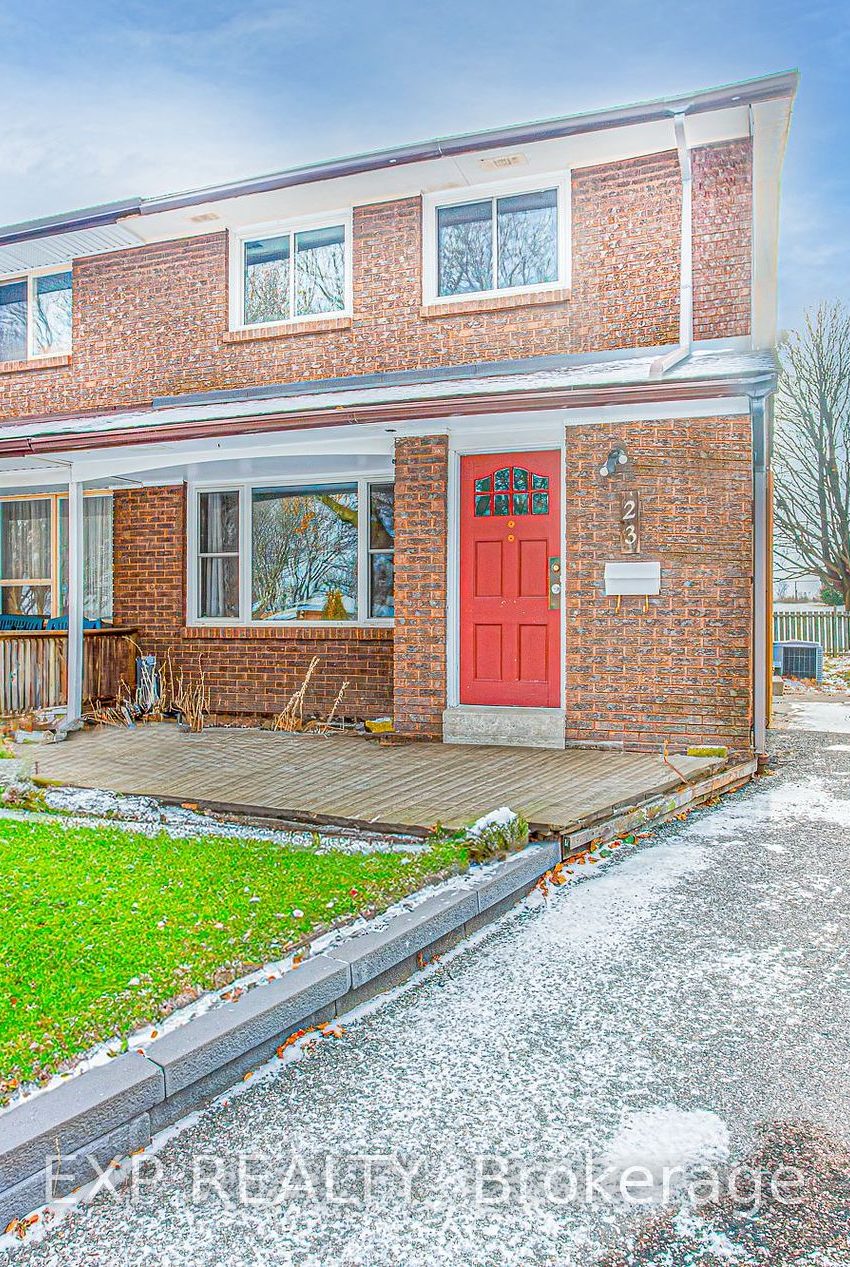Listed
23 Horning Dr Hamilton $724,900
For Sale
Property Taxes are $3848 per year
Front Entrance is on the West side of
Horning
Dr
Property style is 2-Storey
Property age unavailable: Contact us for details
Lot Size is 25.00 ft front x
110.03 ft depth
About
Introducing 23 Horning Drive, a charming semi-detached brick home nestled in the desirable West End on the Hamilton Mountain. This property is an opportunity to own a renovated 3+3 bedroom, 2.5 bathroom, 2 storey home that could be yours or a lucrative investment. The house boasts an open concept design, neutral toned walls, and beautiful laminate flooring, all bathed in natural light. The spacious living room is ideal for relaxing or entertaining, whilst the bright kitchen comes complete with stainless steel appliances, tile backsplash, and sleek white cabinetry. The kitchen opens into the dining area, making it the perfect space to host family dinners. The main level also features a convenient powder room and a side entrance. Upstairs, youll find a 4-pc bathroom and 3 generous bedrooms, all complete with laminate flooring. The basement level provides a potential in-law suite featuring a kitchen, 4-pc bathroom & 3 enclosed rooms that could be utilized as additional bedrooms, an office space or a rec room. Relax in the large backyard that offers a patio, storage shed, and tons of room for activities, this outdoor space is perfect for summertime fun. This incredible location is within easy reach of all major amenities, parks, schools, dining, easy highway access and walking distance to Sir Allan MacNab Secondary School and Lions Gate Park. A perfect choice for first-time home buyers, families, or investors seeking a blend of style and convenience.
Features
Included
Located near Upper Horning Rd To Horning Dr
There is no Elevator
Postal Code is L9C 6L2
MLS ID is X8264020
Located in the Fessenden area
Unit has Forced Air
Gas Heating
AC Central Air system
Located in Hamilton
Listed for $724,900
No Pool
Finished Basement
Brick Exterior
Municipal Water supply
Located near Upper Horning Rd To Horning Dr
No Elevator
Postal Code is L9C 6L2
MLS ID is X8264020
No Fireplace included
Forced Air
Gas Heating
AC Central Air
No Garage included
Located in the Fessenden area
Located in Hamilton
Listed for $724,900
Sanitation method is Sewers
Located near Upper Horning Rd To Horning Dr
Water Supply is Municipal
Postal Code is L9C 6L2
MLS ID is X8264020
Located in the Fessenden area
Located in Hamilton
Sanitation method is Sewers
Listed for $724,900
Listed
23 Horning Dr Hamilton $724,900
Property Taxes are $3848 per year
Front Entrance is on the West side of
Horning
Dr
Property style is 2-Storey
3 Parking
Property age unavailable: Contact us for details
Lot Size is 25.00 ft front x
110.03 ft depth
Located near Upper Horning Rd To Horning Dr
There is no Elevator
Postal Code is L9C 6L2
MLS ID is X8264020
Located in the Fessenden area
Unit has Forced Air
Gas Heating
AC Central Air system
Located in Hamilton
Listed for $724,900
No Pool
Finished Basement
Brick Exterior
Municipal Water supply
No Fireplace included
Forced Air
Gas Heating
AC Central Air
No Garage included
Located near Upper Horning Rd To Horning Dr
No Elevator
Postal Code is L9C 6L2
MLS ID is X8264020
Located in the Fessenden area
Located in Hamilton
Listed for $724,900
Sanitation method is Sewers
Located near Upper Horning Rd To Horning Dr
Water Supply is Municipal
Postal Code is L9C 6L2
MLS ID is X8264020
Located in the Fessenden area
Located in Hamilton
Sanitation method is Sewers
Listed for $724,900
Features
Listed
23 Horning Dr Hamilton $724,900
Property Taxes are $3848 per year
Front Entrance is on the West side of
Horning
Dr
Property style is 2-Storey
3 Parking
Property age unavailable: Contact us for details
Lot Size is 25.00 ft front x
110.03 ft depth
Located near Upper Horning Rd To Horning Dr
There is no Elevator
Postal Code is L9C 6L2
MLS ID is X8264020
Located in the Fessenden area
Unit has Forced Air
Gas Heating
AC Central Air system
Located in Hamilton
Listed for $724,900
No Pool
Finished Basement
Brick Exterior
Municipal Water supply
No Fireplace included
Forced Air
Gas Heating
AC Central Air
No Garage included
Located near Upper Horning Rd To Horning Dr
No Elevator
Postal Code is L9C 6L2
MLS ID is X8264020
Located in the Fessenden area
Located in Hamilton
Listed for $724,900
Sanitation method is Sewers
Located near Upper Horning Rd To Horning Dr
Water Supply is Municipal
Postal Code is L9C 6L2
MLS ID is X8264020
Located in the Fessenden area
Located in Hamilton
Sanitation method is Sewers
Listed for $724,900
Features
Recent News
Data courtesy of EXP REALTY. Disclaimer: UNITYᴿᴱ takes care in ensuring accurate information, however all content on this page should be used for reference purposes only. For questions or to verify any of the data, please send us a message.


























