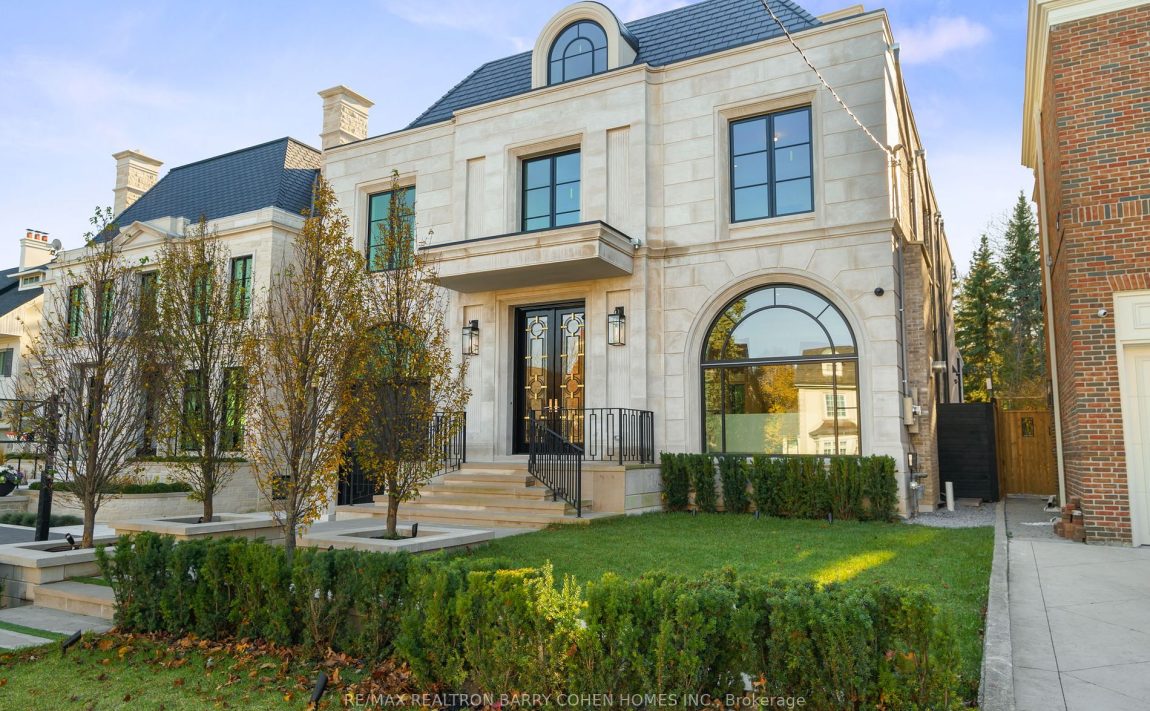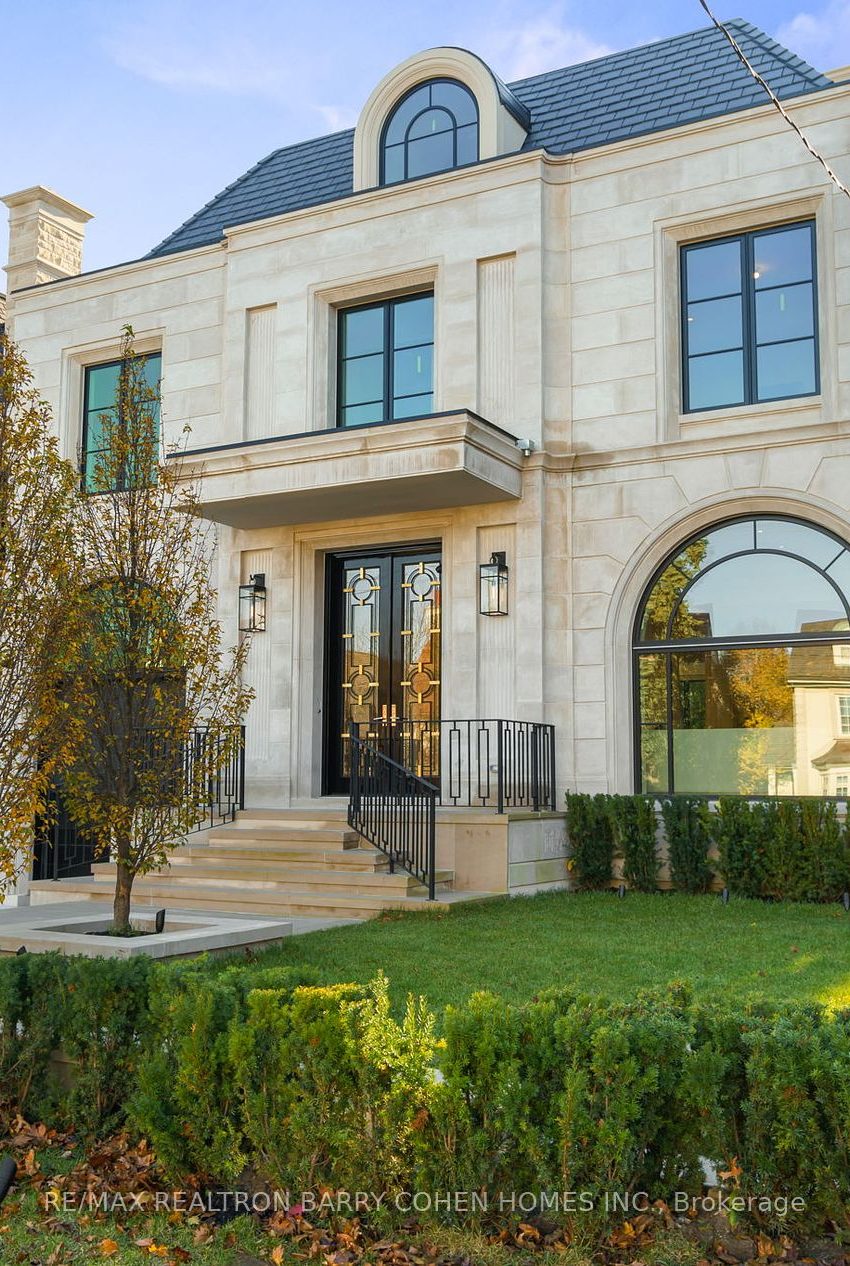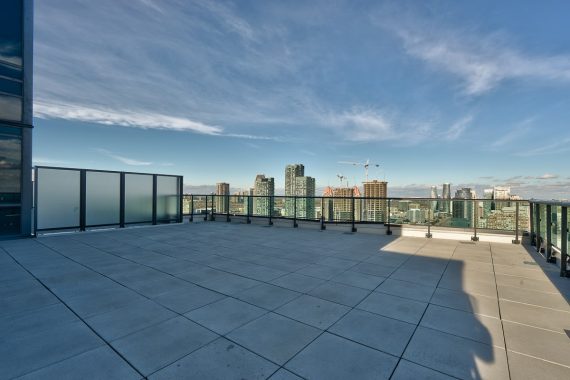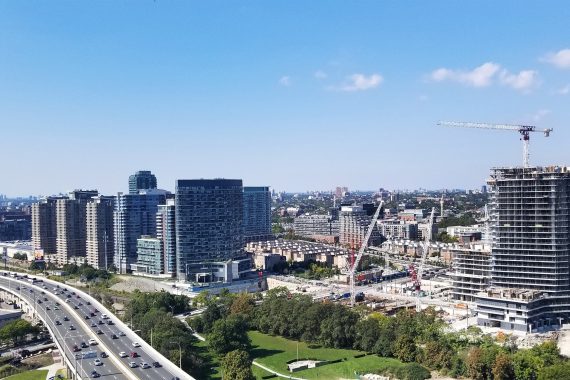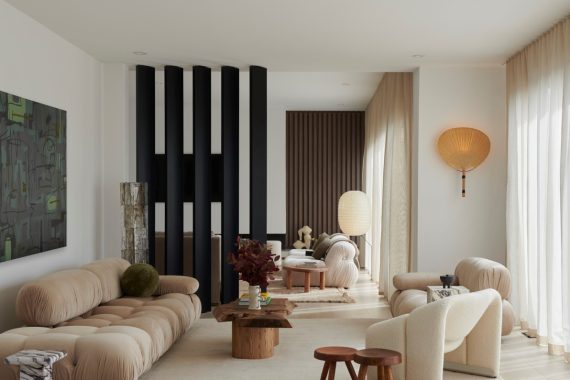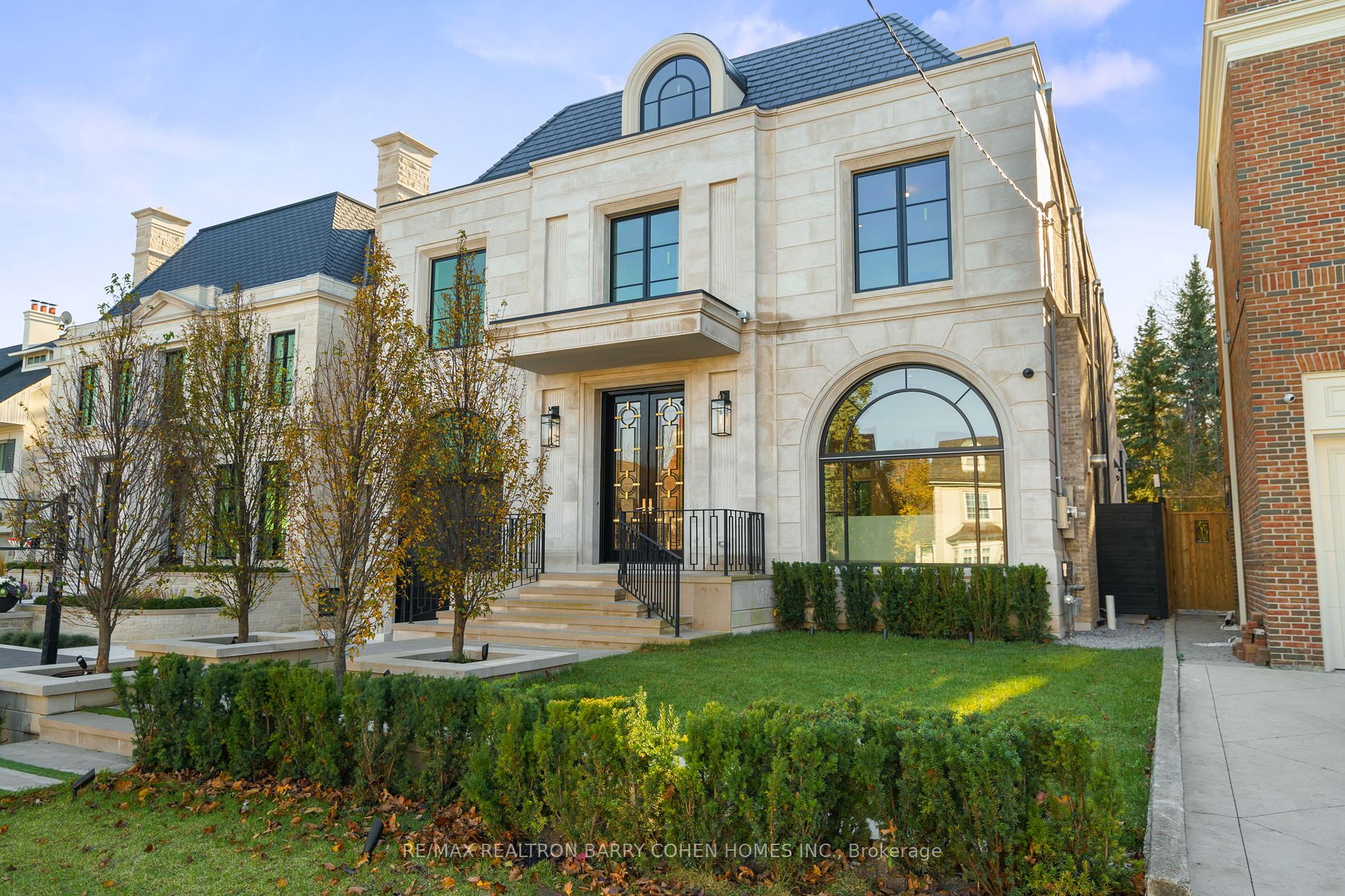Listed
228 Dunvegan Rd Toronto $15,500,000 For Sale
Predicted Price
Lot Size is 50.00 ft front x
152.25 ft depth
5
Bed
9 Bath
8.00 Parking Spaces
/ 0 Garage Parking
228 Dunvegan Rd For Sale
Property Tax amount not available
Front entry is on the West side of
Dunvegan
Rd
Property style is 3-Storey
Property is brand New
Lot Size is 50.00 ft front x
152.25 ft depth
About 228 Dunvegan Rd
Just Completed! Architecturally Significant. One of the Most Spectacular Estates in the Prestigious Forest Hill. This Exceptional Residence Spans an Impressive 9,000 Sq.Ft. of Luxury Living Space. Breathtaking Cut Limestone Facade W/ Simulated Slate Roof Showcasing Oversized Slab Floors, Paneled Walls, Soaring Ceilings & Chevron Hardwood Floors. Designed by the Acclaimed Architect Richard Wengle and Meticulously Appointed by the Renowned Wise-Nadel Team, This Home Embodies Sophistication & Grandeur. Built by Marvel Homes, Celebrated for Their Unparalleled Craftsmanship, Every Detail Has Been Thoughtfully Executed, W/ Outdoor Spaces Elevated by Landscape Designer Mark Pettes. Upon Entering, an 11' Ceiling & Grand Foyer W/ Heated, Custom-Cut Slabs Flooring Welcome You, Along with Intricate Millwork That Radiates Opulence. The Living Room Features an Elegant Arched Window Design & a Striking Stone Fireplace, While the Formal Dining Room & Adjoining Servery Lead to a Custom-Designed Kitchen Equipped W/ High-End Appliances & a Spacious Island, Perfect for Both Culinary Pursuits & Entertaining. The Kitchen Extends to a Covered Terrace Complete with an Outdoor Kitchen & Skylight, Ideal for Al Fresco Dining. The Family Room, with Custom Wall Units & a Cozy Fireplace, Offers Warmth & Comfort, and a Private Home Office Provides a Quiet Workspace.The 2nd Floor, with Its 10' Ceilings, Amplifies the Sense of Space. The Primary Suite is a Luxurious Retreat, Featuring a Separate Sitting Area, a Spa-Inspired Ensuite W/ Natural Stone Finishes, & Expansive His & Hers Closets. The 3rd Level, W/ 9' Ceilings, is Bathed in Natural Light from Skylights & Large Windows, Offering a Lounge Area & a 5th Bedroom W/ an Open Balcony That Offers Panoramic Views.The Lower Level, with Its Impressive 11' Ceiling, Serves as the Ultimate Retreat for Relaxation & Entertainment. It Includes a Vast Recreation Area & Overlooks an Underground Garage With 6 Built-In Parking Spots (3 Designated & 3 Tandem).
Features
Included at 228 Dunvegan Rd
Toronto
60 Lacanche Range, 36 Sub-Zero Panelled Fridge , 36 Sub-Zero Panelled Freezer, Wolf B/I Coffee Maker, Wolf Oven & Microwave, Panelled Dishwasher, 2x W/D, 2x Furnace, 2x Ac
Electricity is not included
Air Conditioning is not included
Building Insurance is not included
Located near Russell Hill Rd & Forest Hill Rd
Fireplace is included
Has an Elevator
Postal Code is M5P 2P2
MLS ID is C10424799
Heating is not included
Water is not included
Located in the Forest Hill South area
Unit has Forced Air
Gas Heating
AC Central Air system
Located in Toronto
Listed for $15,500,000
Inground Pool
Finished Basement
Brick Exterior
Municipal Water supply
Located near Russell Hill Rd & Forest Hill Rd
Has an Elevator
Postal Code is M5P 2P2
MLS ID is C10424799
Fireplace included
Forced Air
Gas Heating
AC Central Air
Built-In Garage included
Located in the Forest Hill South area
Located in Toronto
Listed for $15,500,000
Sanitation method is Sewers
Located near Russell Hill Rd & Forest Hill Rd
Water Supply is Municipal
Postal Code is M5P 2P2
MLS ID is C10424799
Located in the Forest Hill South area
Located in Toronto
Sanitation method is Sewers
Listed for $15,500,000
Listed
228 Dunvegan Rd Toronto $15,500,000
Predicted Price
Lot Size is 50.00 ft front x
152.25 ft depth
5
Bed
9 Bath
8.00 Parking Spaces
228 Dunvegan Rd For Sale
Property Tax amount not available
Front entry is on the West side of
Dunvegan
Rd
Property style is 3-Storey
Property is brand New
Lot Size is 50.00 ft front x
152.25 ft depth
Located near Russell Hill Rd & Forest Hill Rd
Fireplace is included
Has an Elevator
Postal Code is M5P 2P2
MLS ID is C10424799
Located in the Forest Hill South area
Unit has Forced Air
Gas Heating
AC Central Air system
Located in Toronto
Listed for $15,500,000
Inground Pool
Finished Basement
Brick Exterior
Municipal Water supply
Fireplace included
Forced Air
Gas Heating
AC Central Air
Built-In Garage included
Located near Russell Hill Rd & Forest Hill Rd
Has an Elevator
Postal Code is M5P 2P2
MLS ID is C10424799
Located in the Forest Hill South area
Located in Toronto
Listed for $15,500,000
Sanitation method is Sewers
Located near Russell Hill Rd & Forest Hill Rd
Water Supply is Municipal
Postal Code is M5P 2P2
MLS ID is C10424799
Located in the Forest Hill South area
Located in Toronto
Sanitation method is Sewers
Listed for $15,500,000
Features
Listed
228 Dunvegan Rd Toronto $15,500,000
Predicted Price
Lot Size is 50.00 ft front x
152.25 ft depth
5
Bed
9 Bath
8.00 Parking Spaces
228 Dunvegan Rd For Sale
Property Tax amount not available
Front entry is on the West side of
Dunvegan
Rd
Property style is 3-Storey
Property is brand New
Lot Size is 50.00 ft front x
152.25 ft depth
Located near Russell Hill Rd & Forest Hill Rd
Fireplace is included
Has an Elevator
Postal Code is M5P 2P2
MLS ID is C10424799
Located in the Forest Hill South area
Unit has Forced Air
Gas Heating
AC Central Air system
Located in Toronto
Listed for $15,500,000
Inground Pool
Finished Basement
Brick Exterior
Municipal Water supply
Fireplace included
Forced Air
Gas Heating
AC Central Air
Built-In Garage included
Located near Russell Hill Rd & Forest Hill Rd
Has an Elevator
Postal Code is M5P 2P2
MLS ID is C10424799
Located in the Forest Hill South area
Located in Toronto
Listed for $15,500,000
Sanitation method is Sewers
Located near Russell Hill Rd & Forest Hill Rd
Water Supply is Municipal
Postal Code is M5P 2P2
MLS ID is C10424799
Located in the Forest Hill South area
Located in Toronto
Sanitation method is Sewers
Listed for $15,500,000
Features
Recent News
Data courtesy of RE/MAX REALTRON BARRY COHEN HOMES INC.. Disclaimer: UnityRE takes care in ensuring accurate information, however all content on this page should be used for reference purposes only. For questions or to verify any of the data, please send us a message.


