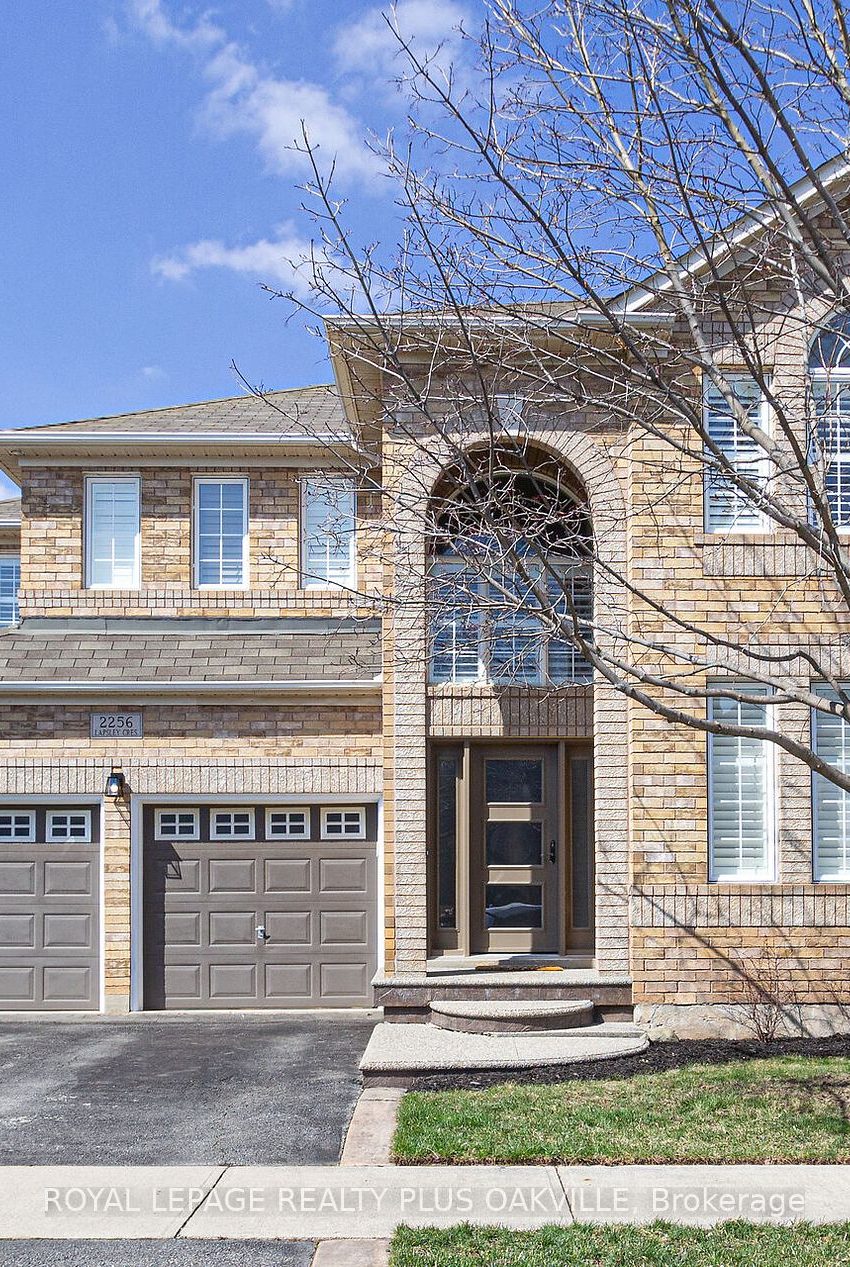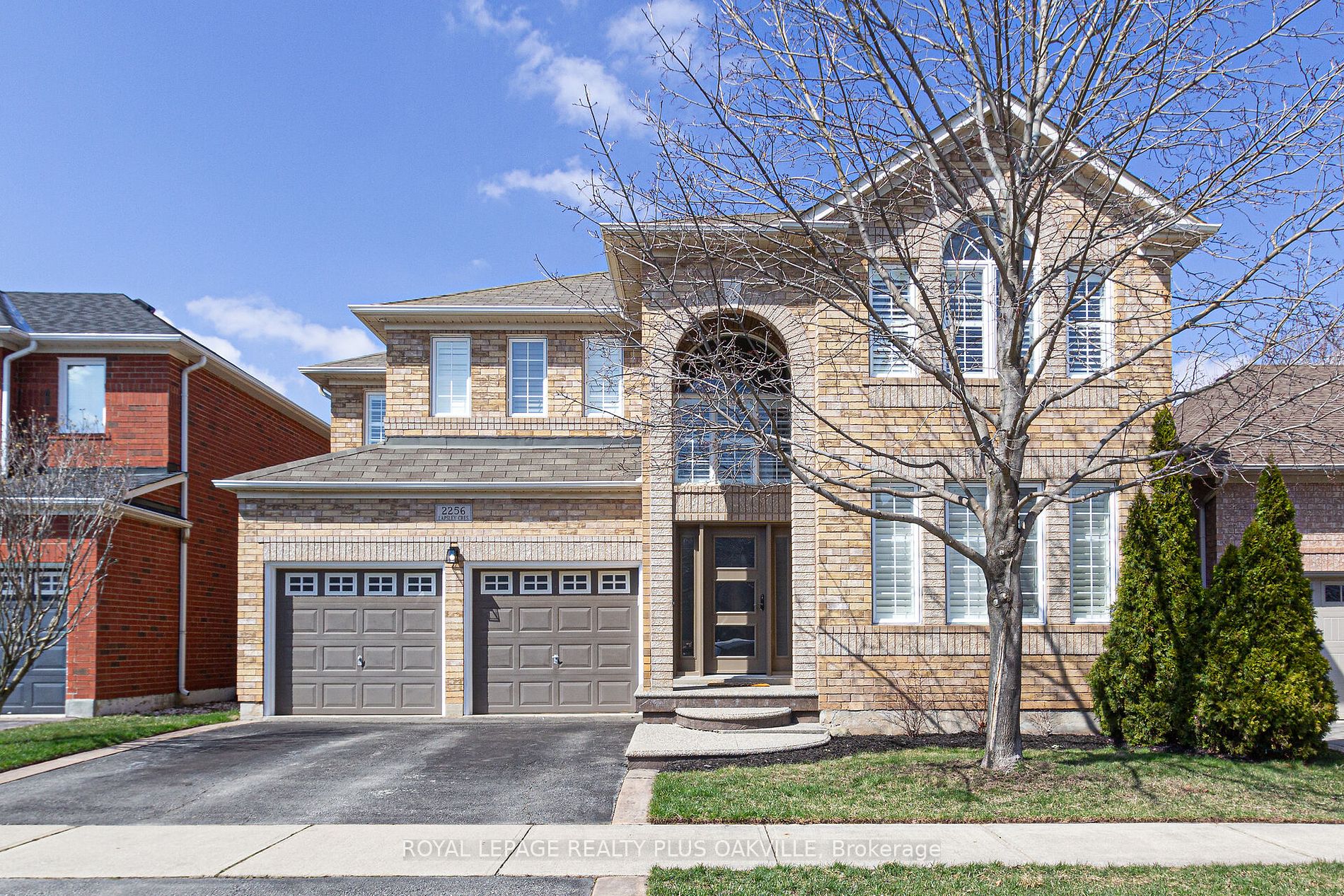Listed
2256 Lapsley Cres Oakville $1,899,000
For Sale
Property Taxes are $6486 per year
Front Entrance is on the North side of
Lapsley
Cres
Property style is 2-Storey
Property is approximately 16-30 years old
Lot Size is 46.01 ft front x
80.52 ft depth
About
Welcome to Oakvilles highly sought after Westmount Community. Experience the comfort and elegance of this immaculately maintained, sun-filled 4+1 bedroom, 3.5 bath home, just waiting for a new family to enjoy. The spacious and bright 2 storey foyer leads to the main level featuring 9 ceilings, gleaming hardwood floors and California shutters. You will find a bright and spacious living room and a separate formal dining room featuring coffered ceiling and a lovely chandelier, perfect for those family get togethers. The family room, with its gas fireplace and built-in shelving offers a charming and intimate setting to relax. The bright eat-in kitchen features two toned cabinets, granite counters, large centre island with breakfast bar, quality stainless steel appliances and ceramic flooring. From the eat in kitchen area, you can stroll through the patio doors leading to a fully fenced and landscaped backyard with a large patio area. Finishing off the main floor is a powder room and inside access to the garage. On the second floor, you will find a generously sized primary bedroom featuring a 4- piece ensuite with a relaxing soaker tub and a large walk-in closet. Three additional large size bedrooms, one of which includes a 3-piece ensuite and walk-in closet, a 3-piece main bathroom and convenient laundry facilities completes this level. The living space continues in the professionally finished basement boasting a spacious Rec room featuring built-in shelving, pot lights and engineered laminate flooring, ideal for childrens play area and casual entertaining. A fifth bedroom, a workout area, a work room and for those wine connoisseurs, a stylish wine cellar completes the lower level.Enjoy all that Westmount has to offer with close proximity to excellent Schools, first class Hospital, Trails, Parks, Golf & Recreation, Shopping and quick and easy access to GO transit and major highways. A truly perfect home to move in and enjoy!
Features
Fenced Yard,
Hospital,
Park,
Public Transit,
Rec Centre,
School
Included
Recent updates in Kitchen and Washrooms. New Stainless Steel Fridge and Dishwasher (1 yrs old). Shingles partially replaced in 2020. Furnace and A/C replaced in 2013 and serviced annually.
Located near West Oak Trails / Calloway Dr / Lapsley Cres
Fireplace is included
Postal Code is L6M 4V1
MLS ID is W8271348
Located in the West Oak Trails area
Unit has Forced Air
Gas Heating
AC Central Air system
Located in Oakville
Listed for $1,899,000
No Pool
Finished Basement
Brick Exterior
Municipal Water supply
Located near West Oak Trails / Calloway Dr / Lapsley Cres
Postal Code is L6M 4V1
MLS ID is W8271348
Fireplace included
Forced Air
Gas Heating
AC Central Air
Attached Garage included
Located in the West Oak Trails area
Zoning is RL6
Located in Oakville
Listed for $1,899,000
Sanitation method is Sewers
Located near West Oak Trails / Calloway Dr / Lapsley Cres
Water Supply is Municipal
Postal Code is L6M 4V1
MLS ID is W8271348
Located in the West Oak Trails area
Zoning is RL6
Located in Oakville
Sanitation method is Sewers
Listed for $1,899,000
Listed
2256 Lapsley Cres Oakville $1,899,000
Property Taxes are $6486 per year
Front Entrance is on the North side of
Lapsley
Cres
Property style is 2-Storey
2 Parking
Property is approximately 16-30 years old
Lot Size is 46.01 ft front x
80.52 ft depth
Located near West Oak Trails / Calloway Dr / Lapsley Cres
Fireplace is included
Postal Code is L6M 4V1
MLS ID is W8271348
Located in the West Oak Trails area
Unit has Forced Air
Gas Heating
AC Central Air system
Located in Oakville
Listed for $1,899,000
No Pool
Finished Basement
Brick Exterior
Municipal Water supply
Fireplace included
Forced Air
Gas Heating
AC Central Air
Attached Garage included
Located near West Oak Trails / Calloway Dr / Lapsley Cres
Postal Code is L6M 4V1
MLS ID is W8271348
Located in the West Oak Trails area
Zoning is RL6
Located in Oakville
Listed for $1,899,000
Sanitation method is Sewers
Located near West Oak Trails / Calloway Dr / Lapsley Cres
Water Supply is Municipal
Postal Code is L6M 4V1
MLS ID is W8271348
Located in the West Oak Trails area
Zoning is RL6
Located in Oakville
Sanitation method is Sewers
Listed for $1,899,000
Features
Fenced Yard,
Hospital,
Park,
Public Transit,
Rec Centre,
School
Listed
2256 Lapsley Cres Oakville $1,899,000
Property Taxes are $6486 per year
Front Entrance is on the North side of
Lapsley
Cres
Property style is 2-Storey
2 Parking
Property is approximately 16-30 years old
Lot Size is 46.01 ft front x
80.52 ft depth
Located near West Oak Trails / Calloway Dr / Lapsley Cres
Fireplace is included
Postal Code is L6M 4V1
MLS ID is W8271348
Located in the West Oak Trails area
Unit has Forced Air
Gas Heating
AC Central Air system
Located in Oakville
Listed for $1,899,000
No Pool
Finished Basement
Brick Exterior
Municipal Water supply
Fireplace included
Forced Air
Gas Heating
AC Central Air
Attached Garage included
Located near West Oak Trails / Calloway Dr / Lapsley Cres
Postal Code is L6M 4V1
MLS ID is W8271348
Located in the West Oak Trails area
Zoning is RL6
Located in Oakville
Listed for $1,899,000
Sanitation method is Sewers
Located near West Oak Trails / Calloway Dr / Lapsley Cres
Water Supply is Municipal
Postal Code is L6M 4V1
MLS ID is W8271348
Located in the West Oak Trails area
Zoning is RL6
Located in Oakville
Sanitation method is Sewers
Listed for $1,899,000
Features
Fenced Yard,
Hospital,
Park,
Public Transit,
Rec Centre,
School
Recent News
Data courtesy of ROYAL LEPAGE REALTY PLUS OAKVILLE. Disclaimer: UNITYᴿᴱ takes care in ensuring accurate information, however all content on this page should be used for reference purposes only. For questions or to verify any of the data, please send us a message.















































