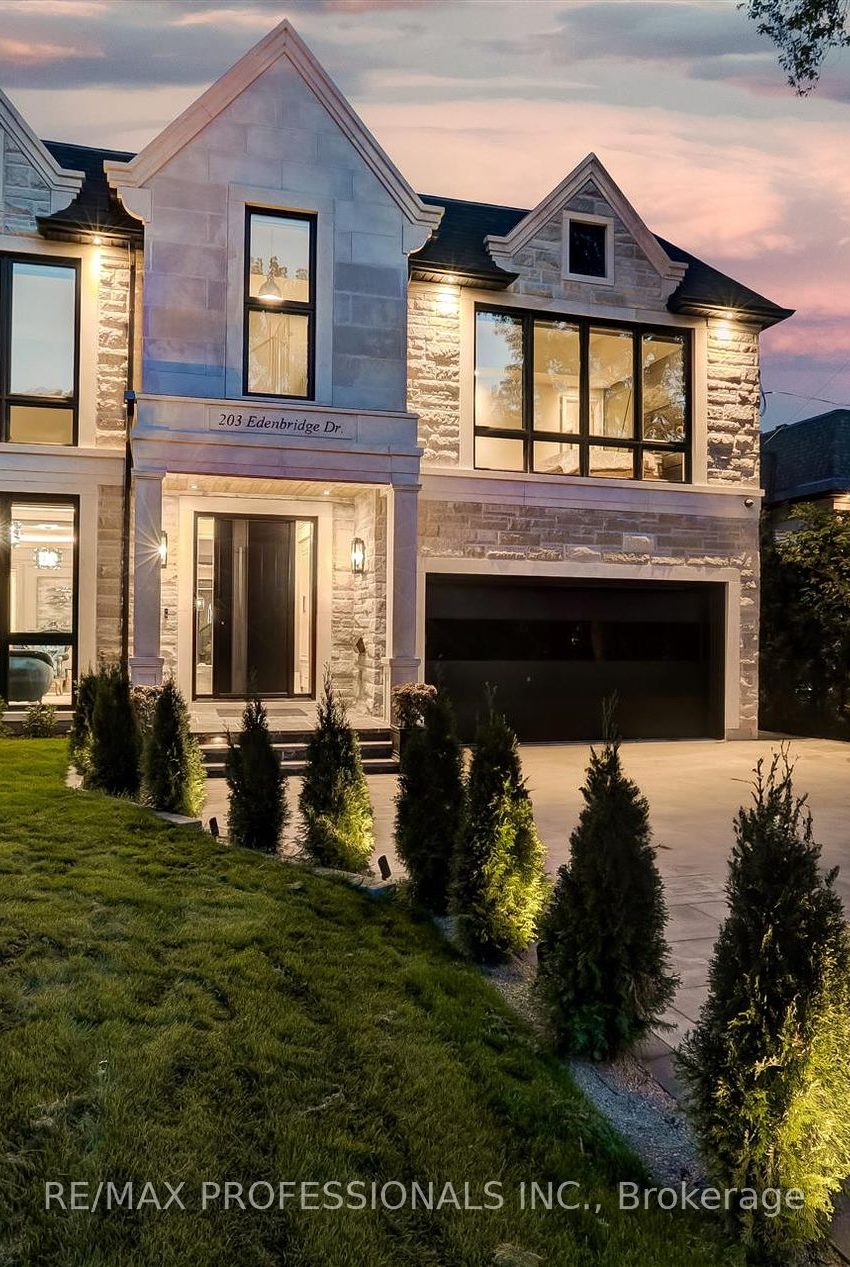Listed
203 Edenbridge Dr Toronto $6,249,000
For Sale
Property Taxes are $0 per year
Front Entrance is on the South side of
Edenbridge
Dr
Property style is 2-Storey
Property is brand New
Lot Size is 62.00 ft front x
169.00 ft depth
About
Excellence on Edenbridge! Welcome to 203 Edenbridge Dr. An exceptional newly built custom home on one of Etobicoke's most prestigious streets. Built to the epitome of style & taste, this 4+1 bdrm home boasts ~7000 sqft of impeccable finishes w no detail spared. Main floor feats a formal LR w gas fireplace connecting to a stunning formal DR w wine display. Across the hall leads you to a moody main floor office perfect for WFH. The chef's kitchen is complete w a full butler's pantry, porcelain countertops & backsplash, massive island & restaurant-grade, B/I appls. The kitchen is comb/w the family room feat a soaring stone fireplace & W/O to the back porch w outdoor kitchen, insulated cabana & 35 ft pool/spa. Upstairs, the primary BR inc 2 W/I closets & 5pc luxurious spa-like ensuite. The LL of the home also does not disappoint w a full BR, gym + sauna, soundproofed theatre room w projector& B/I speakers, wine display & secret room made of solid concrete-A MUST SEE HOME
Features
Fenced Yard,
Golf,
Ravine,
School,
School Bus Route,
Included
Smart Home, motorized blinds on most windows, security system, all custom closets, custom plaster mouldings t/o, heated SnowMelt driveway, walkways, porch and garage, insulated pool house/bar. Theatre&prim bed are soundproofed.
Located near Royal York/Edenbridge
Fireplace is included
Postal Code is M9A 3G7
MLS ID is W8063014
Located in the Edenbridge-Humber Valley area
Unit has Forced Air
Gas Heating
AC Central Air system
Located in Toronto
Listed for $6,249,000
Inground Pool
Fin W/O Basement
Brick Exterior
Municipal Water supply
Located near Royal York/Edenbridge
Postal Code is M9A 3G7
MLS ID is W8063014
Fireplace included
Forced Air
Gas Heating
AC Central Air
Built-In Garage included
Located in the Edenbridge-Humber Valley area
Located in Toronto
Listed for $6,249,000
Sanitation method is Sewers
Located near Royal York/Edenbridge
Water Supply is Municipal
Postal Code is M9A 3G7
MLS ID is W8063014
Located in the Edenbridge-Humber Valley area
Located in Toronto
Sanitation method is Sewers
Listed for $6,249,000
Listed
203 Edenbridge Dr Toronto $6,249,000
Property Taxes are $0 per year
Front Entrance is on the South side of
Edenbridge
Dr
Property style is 2-Storey
4 Parking
Property is brand New
Lot Size is 62.00 ft front x
169.00 ft depth
Located near Royal York/Edenbridge
Fireplace is included
Postal Code is M9A 3G7
MLS ID is W8063014
Located in the Edenbridge-Humber Valley area
Unit has Forced Air
Gas Heating
AC Central Air system
Located in Toronto
Listed for $6,249,000
Inground Pool
Fin W/O Basement
Brick Exterior
Municipal Water supply
Fireplace included
Forced Air
Gas Heating
AC Central Air
Built-In Garage included
Located near Royal York/Edenbridge
Postal Code is M9A 3G7
MLS ID is W8063014
Located in the Edenbridge-Humber Valley area
Located in Toronto
Listed for $6,249,000
Sanitation method is Sewers
Located near Royal York/Edenbridge
Water Supply is Municipal
Postal Code is M9A 3G7
MLS ID is W8063014
Located in the Edenbridge-Humber Valley area
Located in Toronto
Sanitation method is Sewers
Listed for $6,249,000
Features
Fenced Yard,
Golf,
Ravine,
School,
School Bus Route,
Listed
203 Edenbridge Dr Toronto $6,249,000
Property Taxes are $0 per year
Front Entrance is on the South side of
Edenbridge
Dr
Property style is 2-Storey
4 Parking
Property is brand New
Lot Size is 62.00 ft front x
169.00 ft depth
Located near Royal York/Edenbridge
Fireplace is included
Postal Code is M9A 3G7
MLS ID is W8063014
Located in the Edenbridge-Humber Valley area
Unit has Forced Air
Gas Heating
AC Central Air system
Located in Toronto
Listed for $6,249,000
Inground Pool
Fin W/O Basement
Brick Exterior
Municipal Water supply
Fireplace included
Forced Air
Gas Heating
AC Central Air
Built-In Garage included
Located near Royal York/Edenbridge
Postal Code is M9A 3G7
MLS ID is W8063014
Located in the Edenbridge-Humber Valley area
Located in Toronto
Listed for $6,249,000
Sanitation method is Sewers
Located near Royal York/Edenbridge
Water Supply is Municipal
Postal Code is M9A 3G7
MLS ID is W8063014
Located in the Edenbridge-Humber Valley area
Located in Toronto
Sanitation method is Sewers
Listed for $6,249,000
Features
Fenced Yard,
Golf,
Ravine,
School,
School Bus Route,
Recent News
Data courtesy of RE/MAX PROFESSIONALS INC.. Disclaimer: UNITYᴿᴱ takes care in ensuring accurate information, however all content on this page should be used for reference purposes only. For questions or to verify any of the data, please send us a message.















































