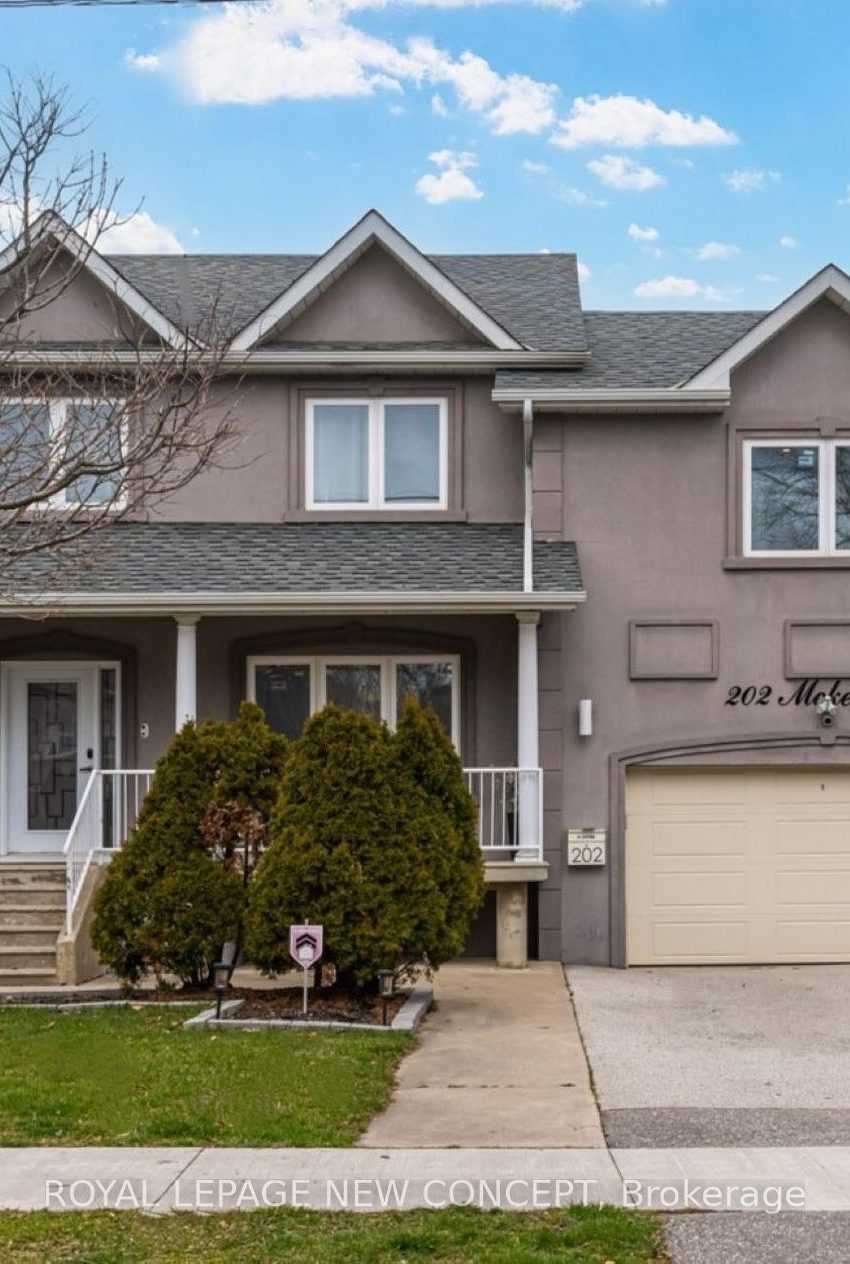Listed
202 Mckee Ave Toronto $3,180,000
For Sale
Property Taxes are $12126 per year
Front Entrance is on the North side of
Mckee
Ave
Property style is 2-Storey
Property age unavailable: Contact us for details
Lot Size is 50.05 ft front x
150.13 ft depth
About
Welcome To 202 Mckee Ave, Nestled On A Rare 50.05' x 150.15' Premium South-Facing Lot in Willowdale East. This Fully Renovated Residence Boasts 4+2 Spacious Bedrooms, 5 Elegant Washrooms, 2-Car Garage W/4-Car Driveway & Walkway, Ensuring Ample Parking. Inside, A Functional Open-Concept Layout W/ New Hardwood Flooring Throughout. The Centerpiece Is The Custom-Designed Chef's Kitchen Featuring A Vast Marble Centre Island W/ High-End Appliances W/ 2 LG Refrigerators, Gas Cook-top, Range Hood &Built-In Microwave, All complemented By Marble Counters & A Stunning Backsplash. Upgrades Include A Professionally Installed New Electrical Panel & Wiring W/ Plenty Of Pot Lights. The Basement Offers A Separate Entrance, Extra Laundry Room & New Kitchen, Promising Potential Rental Income. Outside, Enjoy The Huge Backyard W/Patio & Fully Fenced Garden. Situated In the Earl Haig SSDB, Easy Access To TTC, Top-ranking Schools, Parks, Bayview Village, Empress Walk, Hwy 401, Subway, Shops &Restaurants.
Features
Hospital,
Library,
Park,
Public Transit,
Rec Centre,
School
Included
All Elfs, Two Large Fridge, Samsung Chef Collection Gas Stove/Oven, Dishwasher, 2 Microwave, 2 Washers& Dryers, All Window Coverings. Smart System [Yale Door Lock, Nest Thermostat, Co & Smoke Detector, Garage Top Camera & Open Remote].
Located near Yonge / Willowdale / Finch
Fireplace is included
Postal Code is M2N 4C8
MLS ID is C8209914
Located in the Willowdale East area
Unit has Forced Air
Electric Heating
AC Central Air system
Located in Toronto
Listed for $3,180,000
No Pool
Finished Basement
Stucco/Plaster Exterior
Municipal Water supply
Located near Yonge / Willowdale / Finch
Postal Code is M2N 4C8
MLS ID is C8209914
Fireplace included
Forced Air
Electric Heating
AC Central Air
Attached Garage included
Located in the Willowdale East area
Zoning is RD(f15;a550*5)
Located in Toronto
Listed for $3,180,000
Sanitation method is Sewers
Located near Yonge / Willowdale / Finch
Water Supply is Municipal
Postal Code is M2N 4C8
MLS ID is C8209914
Located in the Willowdale East area
Zoning is RD(f15;a550*5)
Located in Toronto
Sanitation method is Sewers
Listed for $3,180,000
Listed
202 Mckee Ave Toronto $3,180,000
Property Taxes are $12126 per year
Front Entrance is on the North side of
Mckee
Ave
Property style is 2-Storey
4 Parking
Property age unavailable: Contact us for details
Lot Size is 50.05 ft front x
150.13 ft depth
Located near Yonge / Willowdale / Finch
Fireplace is included
Postal Code is M2N 4C8
MLS ID is C8209914
Located in the Willowdale East area
Unit has Forced Air
Electric Heating
AC Central Air system
Located in Toronto
Listed for $3,180,000
No Pool
Finished Basement
Stucco/Plaster Exterior
Municipal Water supply
Fireplace included
Forced Air
Electric Heating
AC Central Air
Attached Garage included
Located near Yonge / Willowdale / Finch
Postal Code is M2N 4C8
MLS ID is C8209914
Located in the Willowdale East area
Zoning is RD(f15;a550*5)
Located in Toronto
Listed for $3,180,000
Sanitation method is Sewers
Located near Yonge / Willowdale / Finch
Water Supply is Municipal
Postal Code is M2N 4C8
MLS ID is C8209914
Located in the Willowdale East area
Zoning is RD(f15;a550*5)
Located in Toronto
Sanitation method is Sewers
Listed for $3,180,000
Features
Hospital,
Library,
Park,
Public Transit,
Rec Centre,
School
Listed
202 Mckee Ave Toronto $3,180,000
Property Taxes are $12126 per year
Front Entrance is on the North side of
Mckee
Ave
Property style is 2-Storey
4 Parking
Property age unavailable: Contact us for details
Lot Size is 50.05 ft front x
150.13 ft depth
Located near Yonge / Willowdale / Finch
Fireplace is included
Postal Code is M2N 4C8
MLS ID is C8209914
Located in the Willowdale East area
Unit has Forced Air
Electric Heating
AC Central Air system
Located in Toronto
Listed for $3,180,000
No Pool
Finished Basement
Stucco/Plaster Exterior
Municipal Water supply
Fireplace included
Forced Air
Electric Heating
AC Central Air
Attached Garage included
Located near Yonge / Willowdale / Finch
Postal Code is M2N 4C8
MLS ID is C8209914
Located in the Willowdale East area
Zoning is RD(f15;a550*5)
Located in Toronto
Listed for $3,180,000
Sanitation method is Sewers
Located near Yonge / Willowdale / Finch
Water Supply is Municipal
Postal Code is M2N 4C8
MLS ID is C8209914
Located in the Willowdale East area
Zoning is RD(f15;a550*5)
Located in Toronto
Sanitation method is Sewers
Listed for $3,180,000
Features
Hospital,
Library,
Park,
Public Transit,
Rec Centre,
School
Recent News
Data courtesy of ROYAL LEPAGE NEW CONCEPT. Disclaimer: UNITYᴿᴱ takes care in ensuring accurate information, however all content on this page should be used for reference purposes only. For questions or to verify any of the data, please send us a message.















































