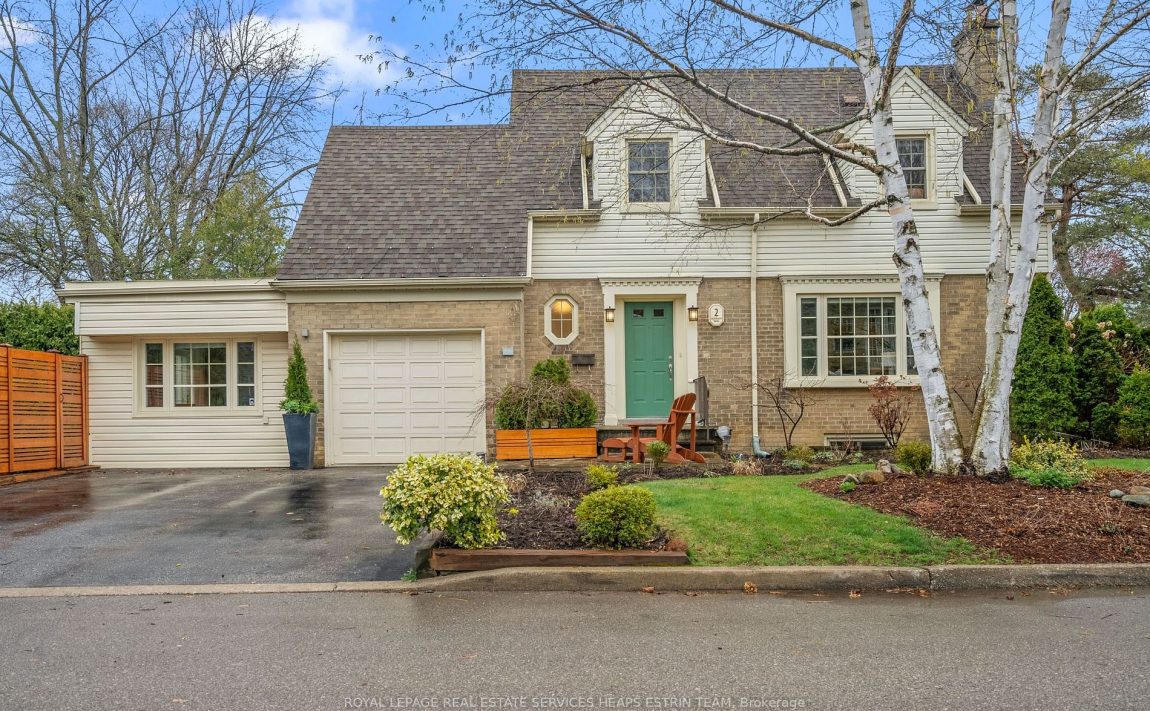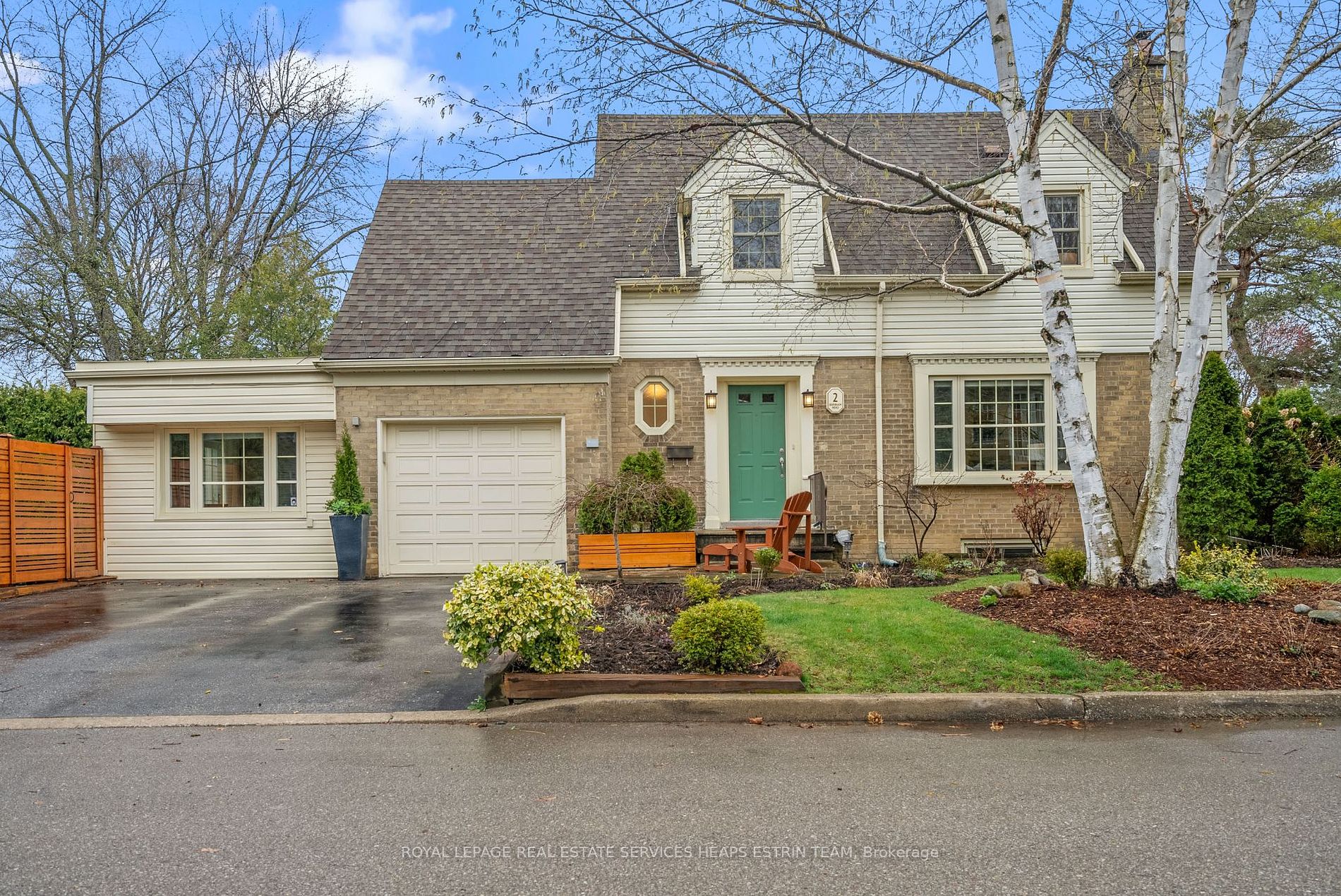Listed
2 Burnham Rd Toronto $2,595,000
For Sale
Property Taxes are $11539 per year
Front Entrance is on the East side of
Burnham
Rd
Property style is 2-Storey
Property is approximately 51-99 years old
Lot Size is 40.00 ft front x
114.00 ft depth
About
Turn south on Brendan Road from Moore Avenue and you'll experience that feeling so many residents of Bennington Heights know and cherish - a quiet small town in the middle of the city. On the east side as you reach the corner of Burnham Road, you come upon one of the neighbourhood's most charming homes at 2 Burnham Road. Behind its south and west-facing yellow brick facades with traditionally proportioned windows lies an impressive interior containing four bedrooms, generous main-floor living and family rooms, a bright and spacious kitchen, and a fully finished lower level. To both the north and south of the home are meticulously maintained and private outdoor spaces enclosed by mature cedar hedges and elegant wood fences that are perfect for relaxing or entertaining. Pride of ownership abounds; this elegant home manages to retain its original Bennington character while offering a spacious and gracious interior to suit the most discerning buyer.
Features
Fenced Yard,
Park,
Public Transit,
Ravine,
School,
Wooded/Treed
Included
Needing no introduction, Bennington Heights truly has it all - family friendly, a fantastic school, steps to Bayview and a short drive to downtown, public transit, the ravine system and the best amenities Toronto has to offer.
Located near Brendan & Moore
Fireplace is included
There is no Elevator
Postal Code is M4G 1C1
MLS ID is C8258834
Located in the Leaside area
Unit has Water
Gas Heating
AC Central Air system
Located in Toronto
Listed for $2,595,000
No Pool
Finished Basement
Brick Exterior
Municipal Water supply
Located near Brendan & Moore
No Elevator
Postal Code is M4G 1C1
MLS ID is C8258834
Fireplace included
Water
Gas Heating
AC Central Air
Built-In Garage included
Located in the Leaside area
Zoning is Residential
Located in Toronto
Listed for $2,595,000
Sanitation method is Sewers
Located near Brendan & Moore
Water Supply is Municipal
Postal Code is M4G 1C1
MLS ID is C8258834
Located in the Leaside area
Zoning is Residential
Located in Toronto
Sanitation method is Sewers
Listed for $2,595,000
Listed
2 Burnham Rd Toronto $2,595,000
Property Taxes are $11539 per year
Front Entrance is on the East side of
Burnham
Rd
Property style is 2-Storey
2 Parking
Property is approximately 51-99 years old
Lot Size is 40.00 ft front x
114.00 ft depth
Located near Brendan & Moore
Fireplace is included
There is no Elevator
Postal Code is M4G 1C1
MLS ID is C8258834
Located in the Leaside area
Unit has Water
Gas Heating
AC Central Air system
Located in Toronto
Listed for $2,595,000
No Pool
Finished Basement
Brick Exterior
Municipal Water supply
Fireplace included
Water
Gas Heating
AC Central Air
Built-In Garage included
Located near Brendan & Moore
No Elevator
Postal Code is M4G 1C1
MLS ID is C8258834
Located in the Leaside area
Zoning is Residential
Located in Toronto
Listed for $2,595,000
Sanitation method is Sewers
Located near Brendan & Moore
Water Supply is Municipal
Postal Code is M4G 1C1
MLS ID is C8258834
Located in the Leaside area
Zoning is Residential
Located in Toronto
Sanitation method is Sewers
Listed for $2,595,000
Features
Fenced Yard,
Park,
Public Transit,
Ravine,
School,
Wooded/Treed
Listed
2 Burnham Rd Toronto $2,595,000
Property Taxes are $11539 per year
Front Entrance is on the East side of
Burnham
Rd
Property style is 2-Storey
2 Parking
Property is approximately 51-99 years old
Lot Size is 40.00 ft front x
114.00 ft depth
Located near Brendan & Moore
Fireplace is included
There is no Elevator
Postal Code is M4G 1C1
MLS ID is C8258834
Located in the Leaside area
Unit has Water
Gas Heating
AC Central Air system
Located in Toronto
Listed for $2,595,000
No Pool
Finished Basement
Brick Exterior
Municipal Water supply
Fireplace included
Water
Gas Heating
AC Central Air
Built-In Garage included
Located near Brendan & Moore
No Elevator
Postal Code is M4G 1C1
MLS ID is C8258834
Located in the Leaside area
Zoning is Residential
Located in Toronto
Listed for $2,595,000
Sanitation method is Sewers
Located near Brendan & Moore
Water Supply is Municipal
Postal Code is M4G 1C1
MLS ID is C8258834
Located in the Leaside area
Zoning is Residential
Located in Toronto
Sanitation method is Sewers
Listed for $2,595,000
Features
Fenced Yard,
Park,
Public Transit,
Ravine,
School,
Wooded/Treed
Recent News
Data courtesy of ROYAL LEPAGE REAL ESTATE SERVICES HEAPS ESTRIN TEAM. Disclaimer: UNITYᴿᴱ takes care in ensuring accurate information, however all content on this page should be used for reference purposes only. For questions or to verify any of the data, please send us a message.











































