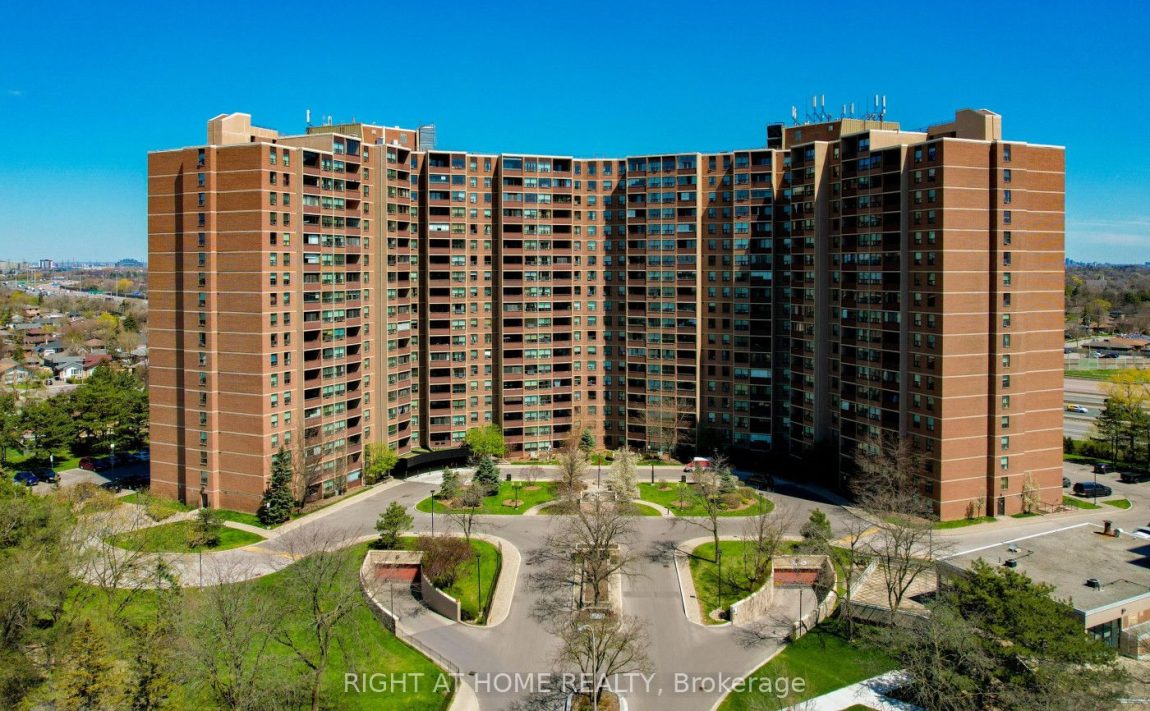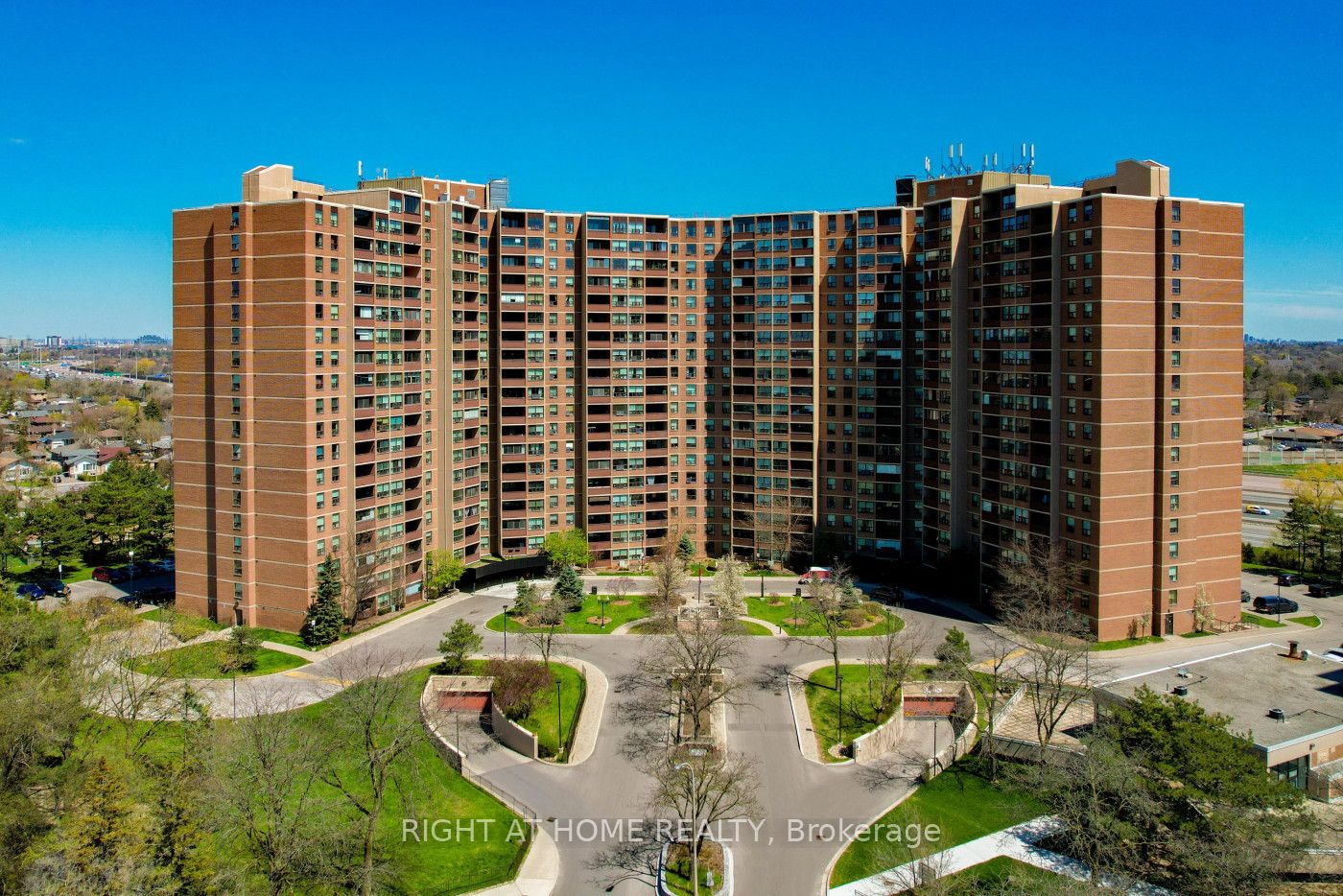Listed
1901 – 714 The West Mall Cres Toronto $669,000
For Sale
Property Taxes are $1405 per year
Unit 1901
has South East Facing views
Property style is Apartment
Property age unavailable: Contact us for details
Maintenance Fees are $1014.18 per month
Pets Allowed with some restrictions
About
Welcome Home! Experience the Epitome of Modern Comfort in this Meticulously Designed, 2+1 Bed unit.It features;bright Open-Concept Living/Dining Area with a Walk-out to penthouse height large balcony with frameless full height folding glass Scandia enclosure.Enjoy Your south facing Panoramic Views all year round with enclosed or fully open Balcony.Thousands spend and done with all permits in 2024-under warranty.Brand new High-End Engineered Hardwood Floors Flowing Seamlessly Throughout the Entirety of the Space.Master Bedroom with custom-made walk-in closets and 2 Piece Bathroom and laundry.Eat-In Kitchen,Ceramic Backsplash,Bamboo Countertops.This end Unit Is So Big It Feels Like a House!Completely And Masterfully Renovated with Attention to Detail. Shows Like A Model Suite! Elegant and timeless decor-thousands spent on reno.Brand New AC, renovated bathrooms.Freshly And Professionally Painted In Designers White.Den Can easily be Converted to a 3rd Bedroom.Brand-New Custom-Made Closets in all rooms, and expensive one in the hallway, plus big ensuite storage room-ample storage space.One car park,close to the elevator.Walking Distance to great Public and Catholic Schools Including Michael Power Catholic High School with IB Program and Public High Performance Middle and High School.Extremely Well Managed Building.Balconies,Elevators,Underground Parking,carpets,and lobby-all redone Past Few Years.The Building Is Quiet And Residents Are Friendly.Bus Near Door.Walk To Parks,Ski Hill, Etobicoke Olympic, Hockey,Centennial Park, Shopping, Banks, Churches. 10Min To Subway. Go and Mi-way Are Close As Well As Easy Access To All Major Highways. Mi To Airport & Downtown.The Building Is Loaded with Amenities:Gym,Indoor/Outdoor pool, Sauna, Billiard Room, Bicycle Storage,Tennis Court,Squash Court!Security On Schedule,Visitors Parking,Car Wash,Party Room, Conference Room,Tuck Shop,Sauna,Indoor/Outdoor Pool,New Basketball Court,Big Parks with Gazebos,and BBQ,Private Off Leash For Dog
Features
Indoor Pool,
Outdoor Pool,
Party/Meeting Room,
Sauna,
Recreation Room,
Included
Close To Elevator Parking. Ensuite Laundry. Everything Included In Maintenance Fee Except Property Taxes, Even Fiber Optic Bell Cable With Over 300 Ch And High Speed Internet. Possibility To Rent Extra Parkings And Locker.
Electricity is included
Air Conditioning is included
Building Insurance is included
Located near Rathburn And West Mall
Exclusive Parking
Parking Type is Underground
Postal Code is M9C 4X1
MLS ID is W8274796
Heating is included
Water is included
Ensuite Locker included
Located in the Eringate-Centennial-West Deane area
Unit has Fan Coil
Gas Heating
AC Central Air system
This unit has an Encl Balcony
Located in Toronto
Listed for $669,000
No Basement
Brick Exterior
Located near Rathburn And West Mall
Postal Code is M9C 4X1
MLS ID is W8274796
No Fireplace included
Fan Coil
Gas Heating
AC Central Air
Underground Garage included
Located in the Eringate-Centennial-West Deane area
Located in Toronto
Listed for $669,000
Located near Rathburn And West Mall
Postal Code is M9C 4X1
MLS ID is W8274796
Located in the Eringate-Centennial-West Deane area
Located in Toronto
Listed for $669,000
Listed
1901 – 714 The West Mall Cres Toronto $669,000
Property Taxes are $1405 per year
Unit 1901
has South East Facing views
Property style is Apartment
1 Parking
Property age unavailable: Contact us for details
Maintenance Fees are $1014.18 per month
Pets Allowed with some restrictions
Electricity is included
Air Conditioning is included
Building Insurance is included
Heating is included
Water is included
Ensuite Locker included
Located near Rathburn And West Mall
Exclusive Parking
Parking Type is Underground
Postal Code is M9C 4X1
MLS ID is W8274796
Located in the Eringate-Centennial-West Deane area
Unit has Fan Coil
Gas Heating
AC Central Air system
This unit has an Encl Balcony
Located in Toronto
Listed for $669,000
No Basement
Brick Exterior
No Fireplace included
Fan Coil
Gas Heating
AC Central Air
Underground Garage included
Located near Rathburn And West Mall
Postal Code is M9C 4X1
MLS ID is W8274796
Located in the Eringate-Centennial-West Deane area
Located in Toronto
Listed for $669,000
Located near Rathburn And West Mall
Postal Code is M9C 4X1
MLS ID is W8274796
Located in the Eringate-Centennial-West Deane area
Located in Toronto
Listed for $669,000
Features
Indoor Pool,
Outdoor Pool,
Party/Meeting Room,
Sauna,
Recreation Room,
Listed
1901 – 714 The West Mall Cres Toronto $669,000
Property Taxes are $1405 per year
Unit 1901
has South East Facing views
Property style is Apartment
1 Parking
Property age unavailable: Contact us for details
Maintenance Fees are $1014.18 per month
Pets Allowed with some restrictions
Electricity is included
Air Conditioning is included
Building Insurance is included
Heating is included
Water is included
Ensuite Locker included
Located near Rathburn And West Mall
Exclusive Parking
Parking Type is Underground
Postal Code is M9C 4X1
MLS ID is W8274796
Located in the Eringate-Centennial-West Deane area
Unit has Fan Coil
Gas Heating
AC Central Air system
This unit has an Encl Balcony
Located in Toronto
Listed for $669,000
No Basement
Brick Exterior
No Fireplace included
Fan Coil
Gas Heating
AC Central Air
Underground Garage included
Located near Rathburn And West Mall
Postal Code is M9C 4X1
MLS ID is W8274796
Located in the Eringate-Centennial-West Deane area
Located in Toronto
Listed for $669,000
Located near Rathburn And West Mall
Postal Code is M9C 4X1
MLS ID is W8274796
Located in the Eringate-Centennial-West Deane area
Located in Toronto
Listed for $669,000
Features
Indoor Pool,
Outdoor Pool,
Party/Meeting Room,
Sauna,
Recreation Room,
Recent News
Data courtesy of RIGHT AT HOME REALTY. Disclaimer: UNITYᴿᴱ takes care in ensuring accurate information, however all content on this page should be used for reference purposes only. For questions or to verify any of the data, please send us a message.















































