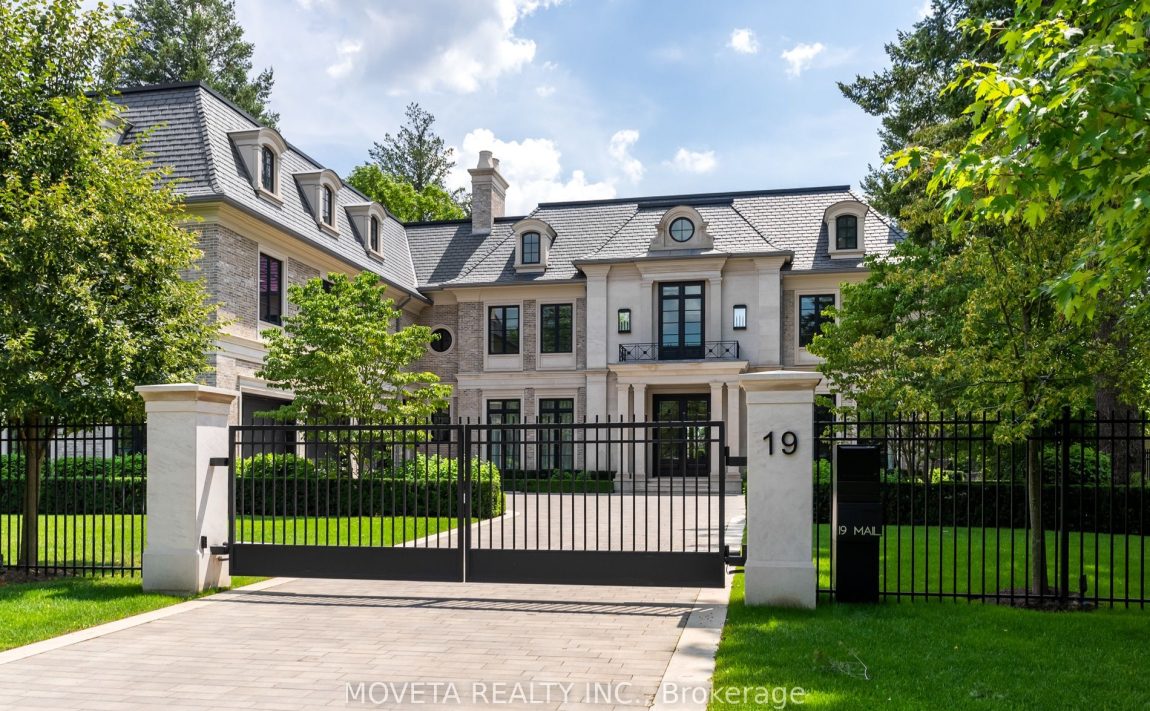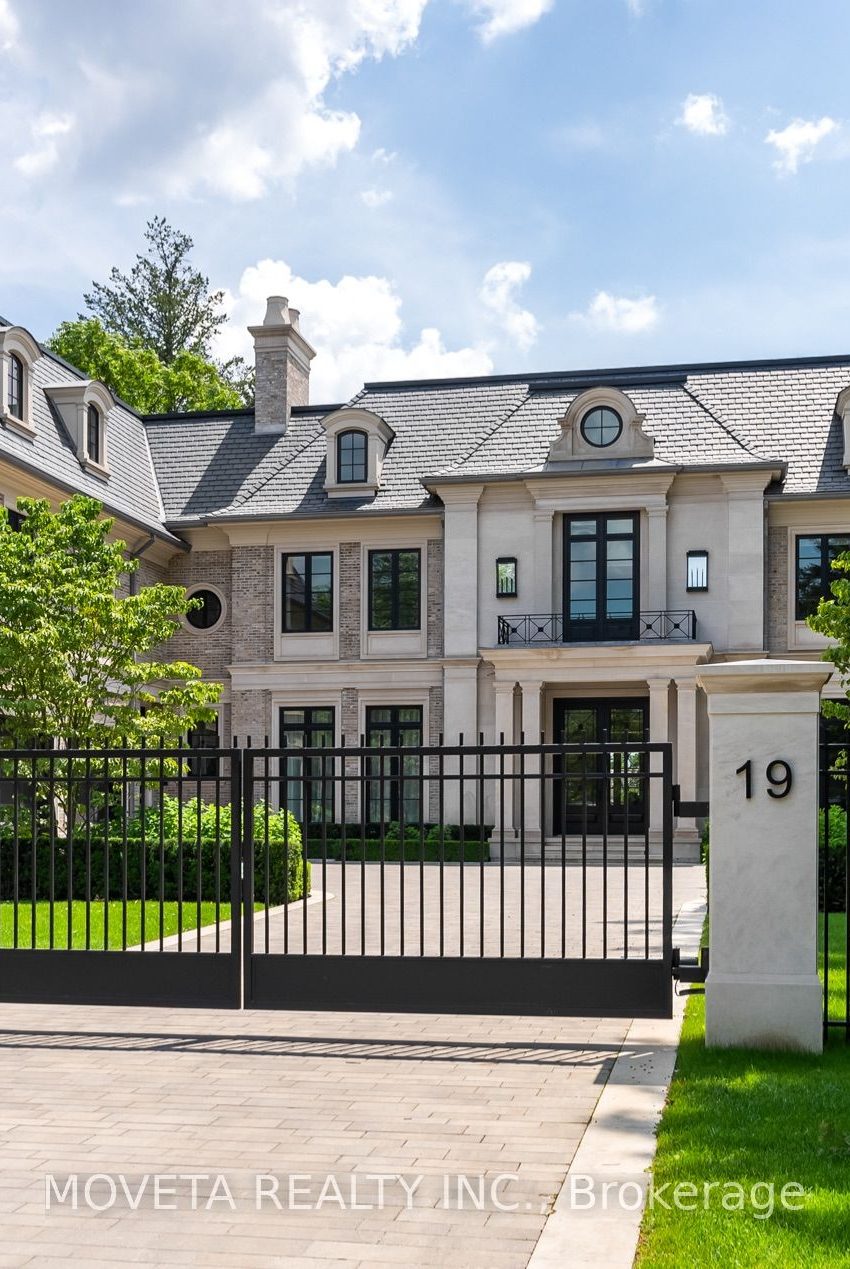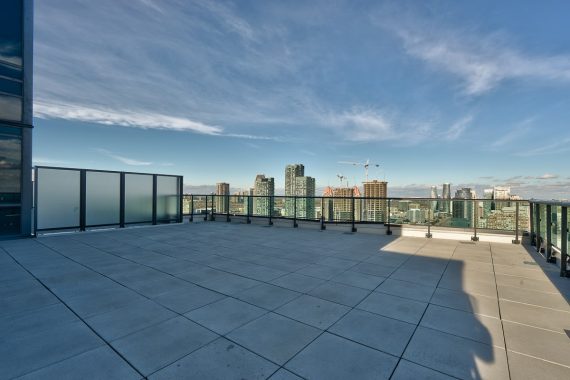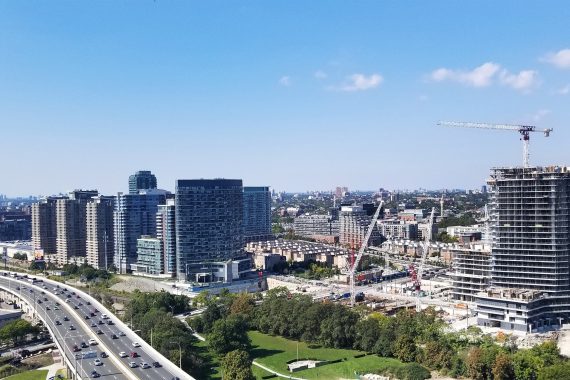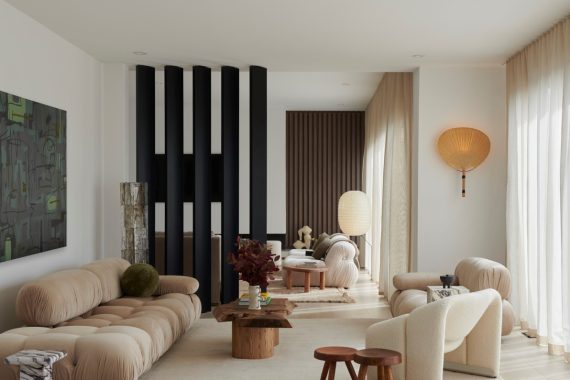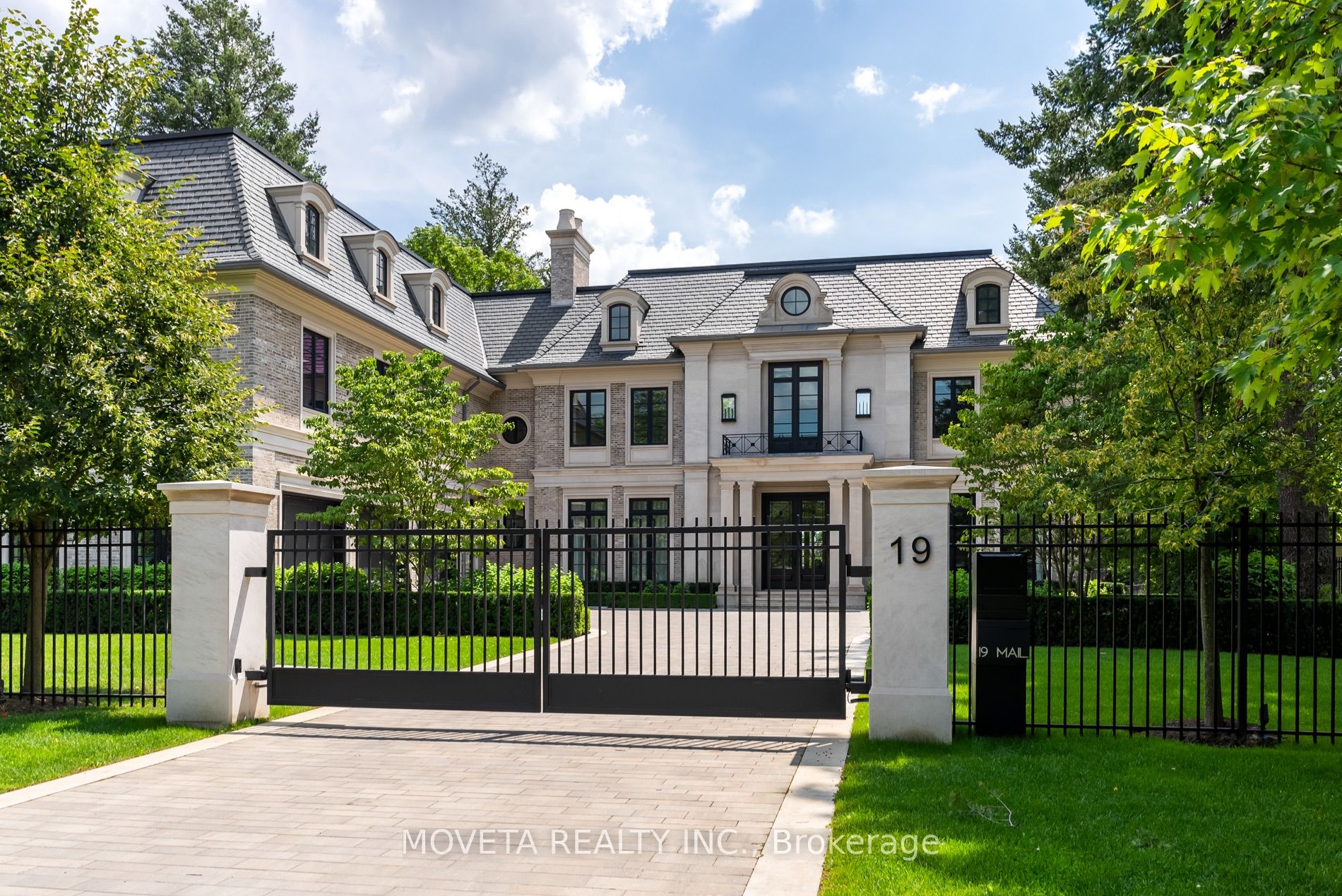Listed
19 Country Lane Toronto $19,800,000 For Sale
Predicted Price
5000+ Square Feet
Lot Size is 106.00 ft front x
297.10 ft depth
5
Bed
11 Bath
16.00 Parking Spaces
/ 0 Garage Parking
19 Country Lane For Sale
Property Taxes are $64521 per year
Front entry is on the South side of
Country
Lane
Property style is 2-Storey
Property age unavailable: Contact us for details
Lot Size is 106.00 ft front x
297.10 ft depth
About 19 Country Lane
Rare Move In Ready Gated Estate on Sunny South Facing Lot. Exclusive Cul-De-Sac In Prestigious Bridle Path. Custom Built By Renowned SKR Homes. Masterfully Crafted 15,583 Square Feet Of Living Space. Grand Cathedral Skylight & Open Plan With Soaring Ceilings Provide Tons Of Natural Light. Herringbone Hardwood & Italian Statuario Marble Floors Throughout. Absolutely Stunning Chef's Kitchen & The Family Room Opens To a Covered Outdoor Living Room With Built-In Infrared Heat Lamps & a Wood Burning Fireplace. The Palatial Primary Suite Features a Living Room, Double Sided Marble Fireplace & Terrace. The Spa-like Ensuite Has a Gorgeous Cast Iron Tub & Oversized Steam Shower. The Second Level Also Features a Media Room & 3rd Floor Loft. The Lower Level Boasts An Expansive Walkout & Glass Encased Temperature Controlled Wine Cellar, Game Room, Cigar Lounge, Gym, Massage Room, Sauna, Salon & Private Nanny/In-Law Quarters. Meticulously Manicured Grounds, Stunning Concrete Pool & Spa, Outdoor Kitchen With 2 Built-In Gas BBQ's & Wood Burning Pizza Oven. The Fully Equipped, Temperature Controlled Guest House Features Wall to Wall Bi-Folding Doors, Heated Floors, Vaulted Ceilings, 4 Pc Bathroom, Bedroom, Kitchen & Living Space. Truly One of A Kind. Bring Your Most Discerning Clients.
Features
Included at 19 Country Lane
Toronto
Radiant Floor Heating. Heated Drive and Garage. Control 4 Automation - Blinds, Speakers, Lights, etc. 7 fireplaces. Indoor/Outdoor Security cameras. Elevator. 4 Car garage with possibility to add sub-terrain lifts. Automated Pool Cover.
Electricity is not included
Air Conditioning is not included
Building Insurance is not included
Located near Bayview Ave/Post Rd
Fireplace is included
Has an Elevator
Postal Code is M2L 1E1
MLS ID is C9253437
Heating is not included
Water is not included
Located in the Bridle Path-Sunnybrook-York Mills area
Unit has Forced Air
Gas Heating
AC Central Air system
Located in Toronto
Listed for $19,800,000
Inground Pool
Fin W/O Basement
Brick Exterior
Municipal Water supply
Located near Bayview Ave/Post Rd
Has an Elevator
Postal Code is M2L 1E1
MLS ID is C9253437
Fireplace included
Forced Air
Gas Heating
AC Central Air
Attached Garage included
Located in the Bridle Path-Sunnybrook-York Mills area
Located in Toronto
Listed for $19,800,000
Sanitation method is Sewers
Located near Bayview Ave/Post Rd
Water Supply is Municipal
Postal Code is M2L 1E1
MLS ID is C9253437
Located in the Bridle Path-Sunnybrook-York Mills area
Located in Toronto
Sanitation method is Sewers
Listed for $19,800,000
Listed
19 Country Lane Toronto $19,800,000
Predicted Price
5000+ Square Feet
Lot Size is 106.00 ft front x
297.10 ft depth
5
Bed
11 Bath
16.00 Parking Spaces
19 Country Lane For Sale
Property Taxes are $64521 per year
Front entry is on the South side of
Country
Lane
Property style is 2-Storey
Property age unavailable: Contact us for details
Lot Size is 106.00 ft front x
297.10 ft depth
Located near Bayview Ave/Post Rd
Fireplace is included
Has an Elevator
Postal Code is M2L 1E1
MLS ID is C9253437
Located in the Bridle Path-Sunnybrook-York Mills area
Unit has Forced Air
Gas Heating
AC Central Air system
Located in Toronto
Listed for $19,800,000
Inground Pool
Fin W/O Basement
Brick Exterior
Municipal Water supply
Fireplace included
Forced Air
Gas Heating
AC Central Air
Attached Garage included
Located near Bayview Ave/Post Rd
Has an Elevator
Postal Code is M2L 1E1
MLS ID is C9253437
Located in the Bridle Path-Sunnybrook-York Mills area
Located in Toronto
Listed for $19,800,000
Sanitation method is Sewers
Located near Bayview Ave/Post Rd
Water Supply is Municipal
Postal Code is M2L 1E1
MLS ID is C9253437
Located in the Bridle Path-Sunnybrook-York Mills area
Located in Toronto
Sanitation method is Sewers
Listed for $19,800,000
Features
Listed
19 Country Lane Toronto $19,800,000
Predicted Price
5000+ Square Feet
Lot Size is 106.00 ft front x
297.10 ft depth
5
Bed
11 Bath
16.00 Parking Spaces
19 Country Lane For Sale
Property Taxes are $64521 per year
Front entry is on the South side of
Country
Lane
Property style is 2-Storey
Property age unavailable: Contact us for details
Lot Size is 106.00 ft front x
297.10 ft depth
Located near Bayview Ave/Post Rd
Fireplace is included
Has an Elevator
Postal Code is M2L 1E1
MLS ID is C9253437
Located in the Bridle Path-Sunnybrook-York Mills area
Unit has Forced Air
Gas Heating
AC Central Air system
Located in Toronto
Listed for $19,800,000
Inground Pool
Fin W/O Basement
Brick Exterior
Municipal Water supply
Fireplace included
Forced Air
Gas Heating
AC Central Air
Attached Garage included
Located near Bayview Ave/Post Rd
Has an Elevator
Postal Code is M2L 1E1
MLS ID is C9253437
Located in the Bridle Path-Sunnybrook-York Mills area
Located in Toronto
Listed for $19,800,000
Sanitation method is Sewers
Located near Bayview Ave/Post Rd
Water Supply is Municipal
Postal Code is M2L 1E1
MLS ID is C9253437
Located in the Bridle Path-Sunnybrook-York Mills area
Located in Toronto
Sanitation method is Sewers
Listed for $19,800,000
Features
Recent News
Data courtesy of MOVETA REALTY INC.. Disclaimer: UnityRE takes care in ensuring accurate information, however all content on this page should be used for reference purposes only. For questions or to verify any of the data, please send us a message.


