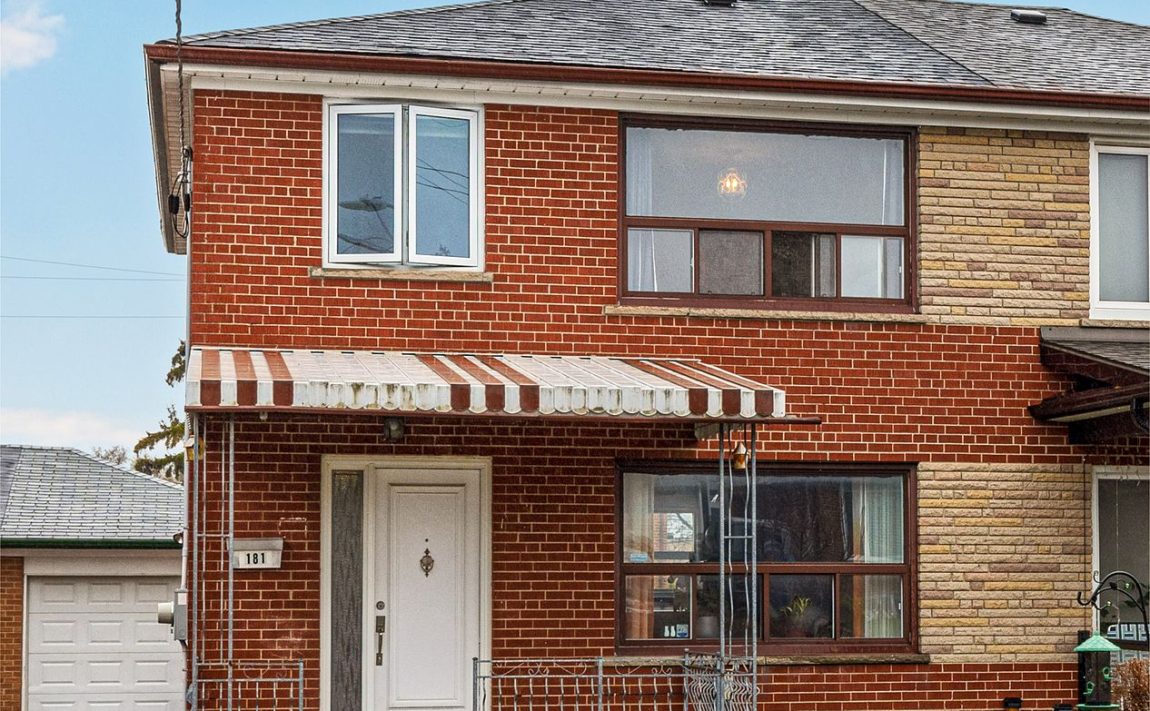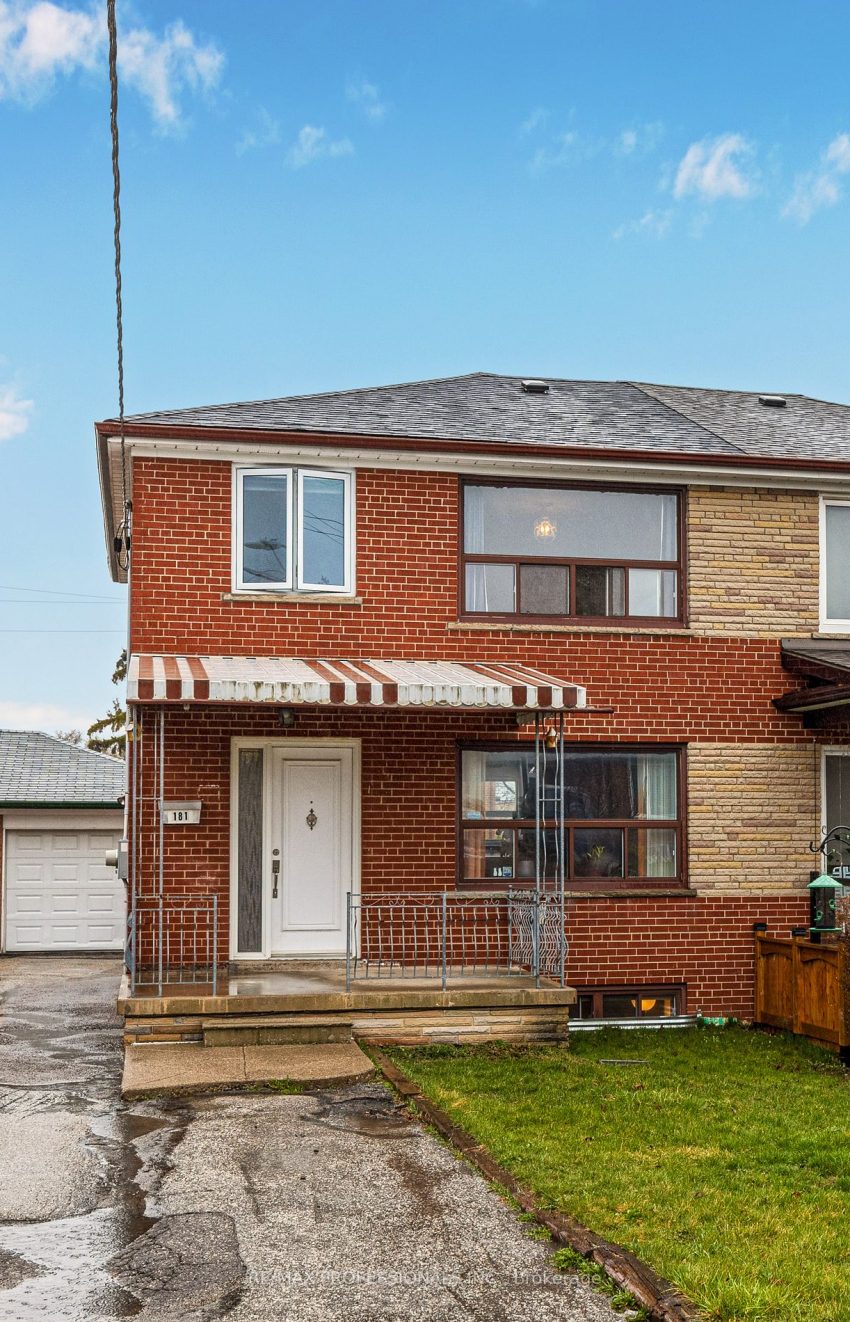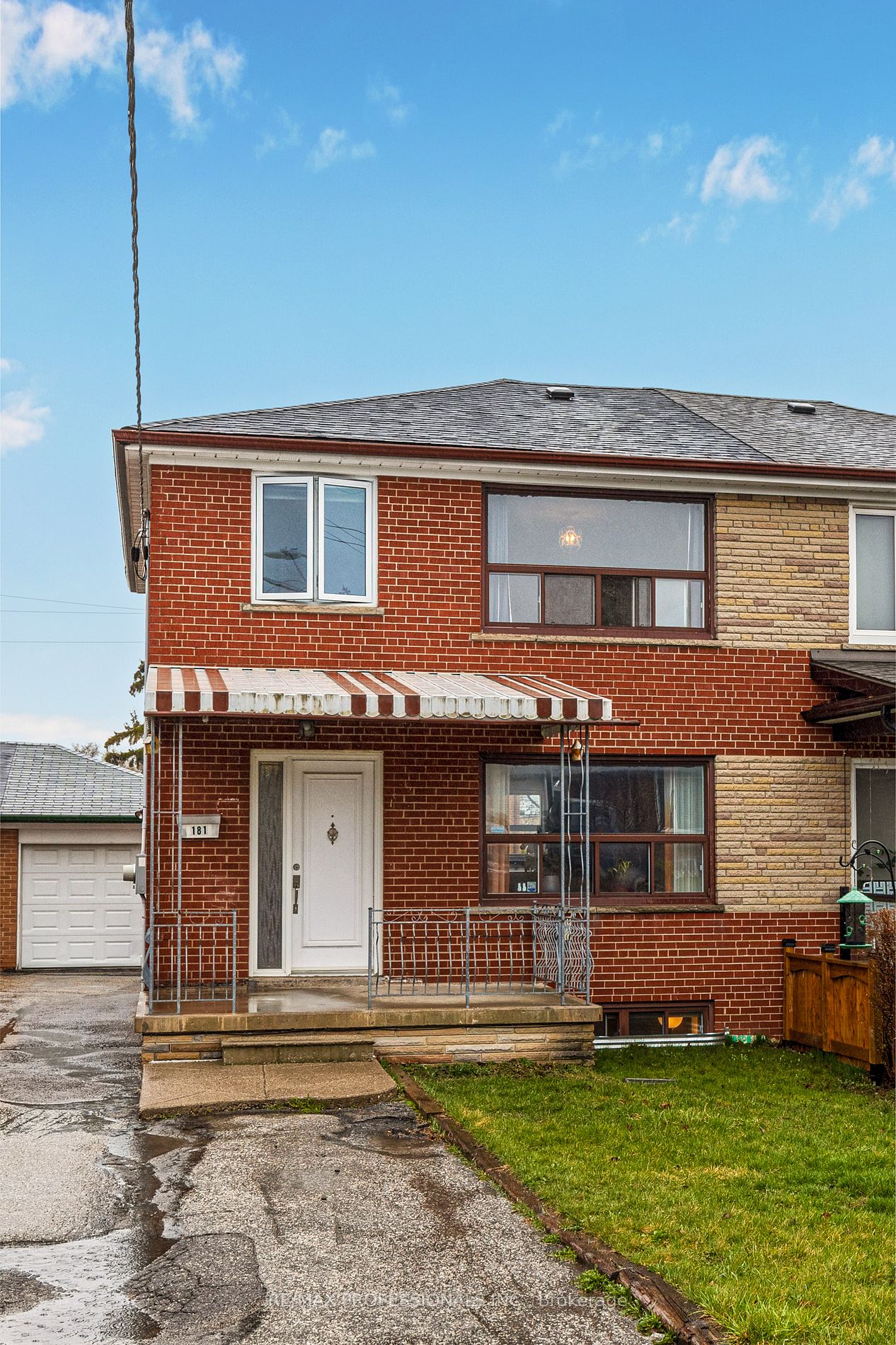Listed
181 Epsom Downs Dr Toronto $899,000
For Sale
Property Taxes are $3372 per year
Front Entrance is on the South side of
Epsom Downs
Dr
Property style is 2-Storey
Property age unavailable: Contact us for details
Lot Size is 30.50 ft front x
120.00 ft depth
About
Attention first time buyers! This charming 2-story brick semi-detached home with a detached garage, offers over 1050 sq ft of living space on the upper level. Hardwood floors adorn the spacious living and dining rooms, while the modern, updated kitchen kitchen overlooks the backyard. Laundry hookups and drains were professionally plumbed into the main level in 2019 to accommodate renting the basement. The finished basement features a separate entrance, a large rec room with a kitchen, and another 3-piece bathroom. A second laundry is conveniently located in the basement. The current tenant is open to staying, or vacant possession is possible. Relax in the deep backyard with its lush lawn and garden. Located near transit, highways, Humber River Hospital, Yorkdale Mall, and York University, with Tumpane Junior School and Beverly Heights Middle School (both French Immersion) just a short walk away.
Features
Included
Located near Wilson And Lexfield
Postal Code is M3M 1S8
MLS ID is W8259138
Located in the Downsview-Roding-CFB area
Unit has Forced Air
Gas Heating
AC Central Air system
Located in Toronto
Listed for $899,000
No Pool
Finished Basement
Brick Exterior
Municipal Water supply
Located near Wilson And Lexfield
Postal Code is M3M 1S8
MLS ID is W8259138
No Fireplace included
Forced Air
Gas Heating
AC Central Air
Detached Garage included
Located in the Downsview-Roding-CFB area
Located in Toronto
Listed for $899,000
Sanitation method is Sewers
Located near Wilson And Lexfield
Water Supply is Municipal
Postal Code is M3M 1S8
MLS ID is W8259138
Located in the Downsview-Roding-CFB area
Located in Toronto
Sanitation method is Sewers
Listed for $899,000
Listed
181 Epsom Downs Dr Toronto $899,000
Property Taxes are $3372 per year
Front Entrance is on the South side of
Epsom Downs
Dr
Property style is 2-Storey
5 Parking
Property age unavailable: Contact us for details
Lot Size is 30.50 ft front x
120.00 ft depth
Located near Wilson And Lexfield
Postal Code is M3M 1S8
MLS ID is W8259138
Located in the Downsview-Roding-CFB area
Unit has Forced Air
Gas Heating
AC Central Air system
Located in Toronto
Listed for $899,000
No Pool
Finished Basement
Brick Exterior
Municipal Water supply
No Fireplace included
Forced Air
Gas Heating
AC Central Air
Detached Garage included
Located near Wilson And Lexfield
Postal Code is M3M 1S8
MLS ID is W8259138
Located in the Downsview-Roding-CFB area
Located in Toronto
Listed for $899,000
Sanitation method is Sewers
Located near Wilson And Lexfield
Water Supply is Municipal
Postal Code is M3M 1S8
MLS ID is W8259138
Located in the Downsview-Roding-CFB area
Located in Toronto
Sanitation method is Sewers
Listed for $899,000
Features
Listed
181 Epsom Downs Dr Toronto $899,000
Property Taxes are $3372 per year
Front Entrance is on the South side of
Epsom Downs
Dr
Property style is 2-Storey
5 Parking
Property age unavailable: Contact us for details
Lot Size is 30.50 ft front x
120.00 ft depth
Located near Wilson And Lexfield
Postal Code is M3M 1S8
MLS ID is W8259138
Located in the Downsview-Roding-CFB area
Unit has Forced Air
Gas Heating
AC Central Air system
Located in Toronto
Listed for $899,000
No Pool
Finished Basement
Brick Exterior
Municipal Water supply
No Fireplace included
Forced Air
Gas Heating
AC Central Air
Detached Garage included
Located near Wilson And Lexfield
Postal Code is M3M 1S8
MLS ID is W8259138
Located in the Downsview-Roding-CFB area
Located in Toronto
Listed for $899,000
Sanitation method is Sewers
Located near Wilson And Lexfield
Water Supply is Municipal
Postal Code is M3M 1S8
MLS ID is W8259138
Located in the Downsview-Roding-CFB area
Located in Toronto
Sanitation method is Sewers
Listed for $899,000
Features
Recent News
Data courtesy of RE/MAX PROFESSIONALS INC.. Disclaimer: UNITYᴿᴱ takes care in ensuring accurate information, however all content on this page should be used for reference purposes only. For questions or to verify any of the data, please send us a message.














































