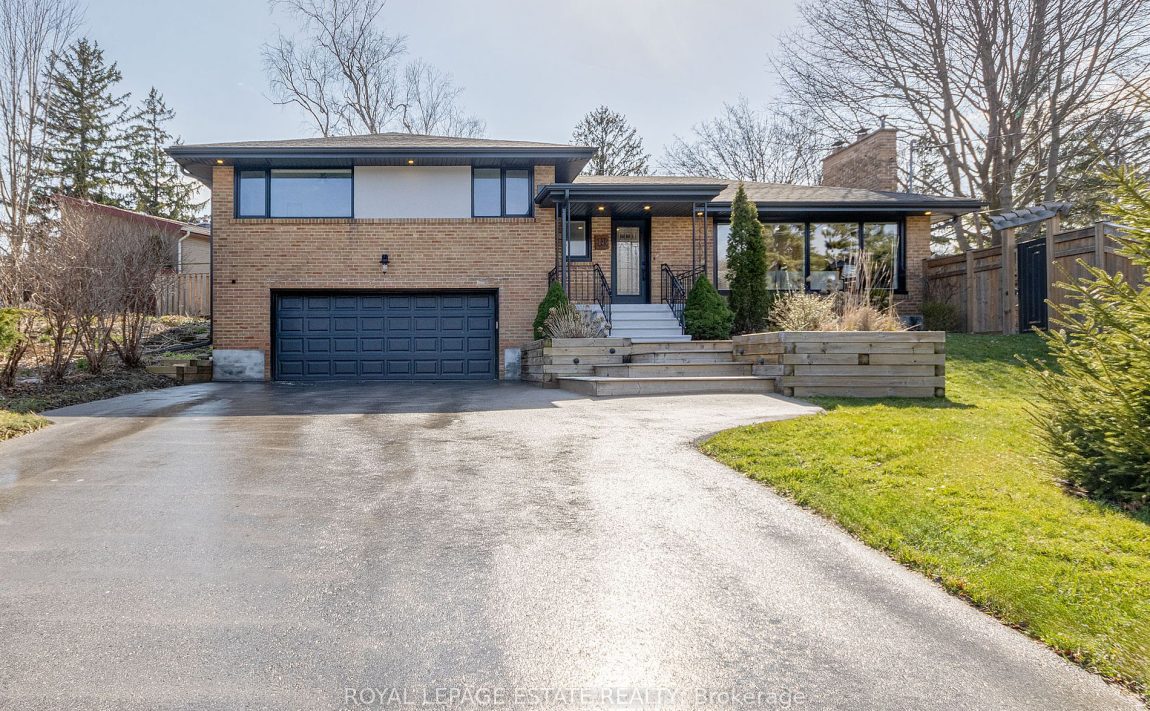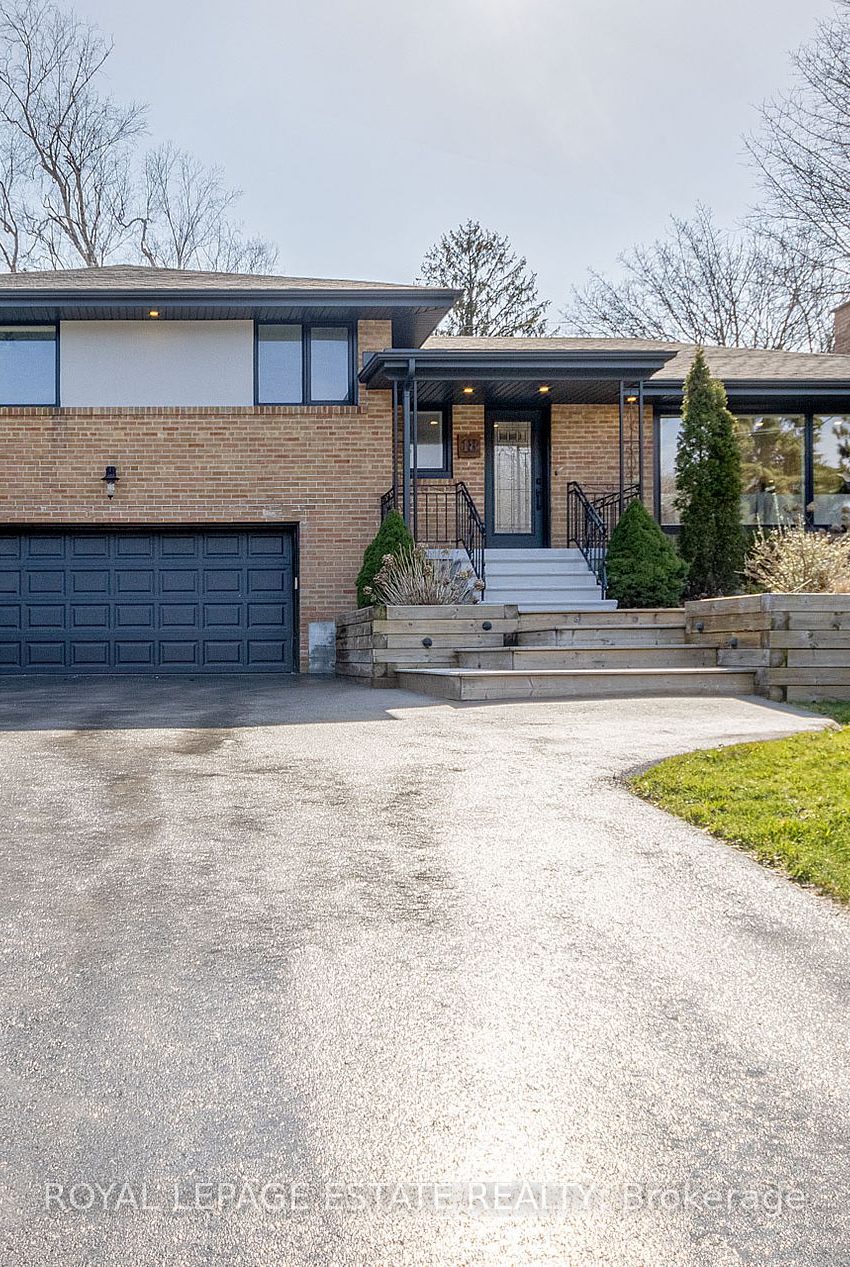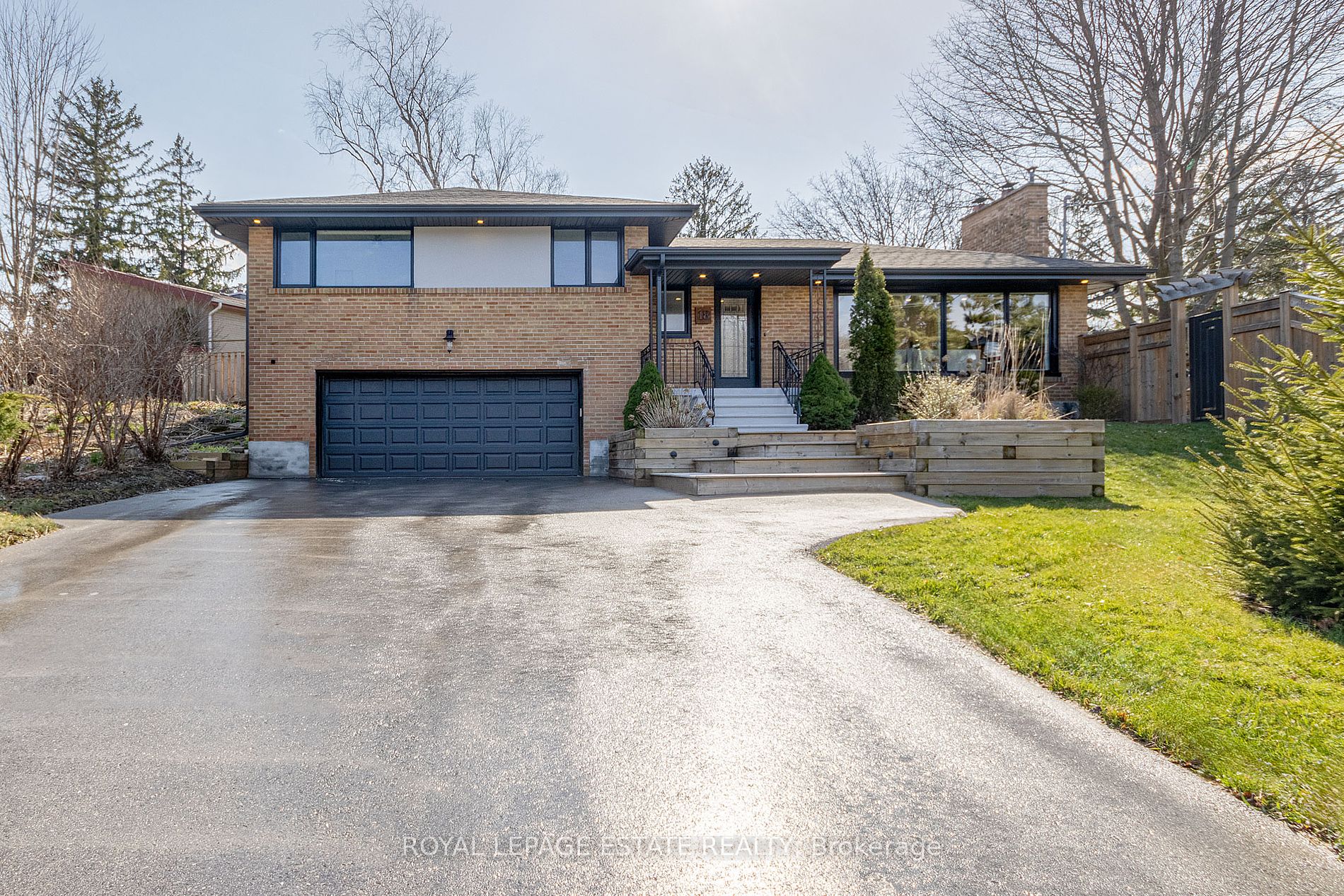Listed
18 Cudia Cres Toronto $1,599,900
For Sale
Property Taxes are $5789 per year
Front Entrance is on the South side of
Cudia
Cres
Property style is Sidesplit 4
Property is approximately 51-99 years old
Lot Size is 113.95 ft front x
81.07 ft depth
About
Welcome to your next home in the serene Scarborough Bluffs! This new listing boasts 3 bedrooms, 3 bathrooms, and a host of amenities perfect for modern living and an exception 10,000sq ft lot for all your outdoor dreams. Step inside to discover a spacious and light-filled layout, with an open-concept design that seamlessly connects the living, dining, and kitchen areas. The heart of the home is the spacious kitchen, featuring stainless steel appliances, ample storage, and a convenient breakfast bar. From here, step out onto the expansive wrap-around deck, ideal for outdoor entertaining or simply soaking in the tranquil surroundings. Plus, enjoy the luxury of a covered hot tub, perfect for year-round relaxation and enjoyment. Having three bedrooms and three bathrooms in total, convenience is paramount for busy households. Downstairs, the finished basement offers additional living space, perfect for a home office, gym, or media room the possibilities are endless! Plus, with a double car garage, parking and storage are a breeze. Outside, the large yard provides plenty of space for children and pets to play, while the family-friendly neighborhood ensures a sense of community and security for residents of all ages. Located in the picturesque Scarborough Bluffs, this home offers easy access to parks, trails, schools, and amenities, providing the perfect balance of tranquility and convenience. Don't miss your chance to make this your forever home. Schedule a viewing today and experience the best of Scarborough Bluffs living!
Features
Included
Heated floors in Main Bathroom and basement bath, walkout to deck, covered hot tub (working but will not warrant), double car garage with sink, Roof 2017, Soffits/Facia 2019, 10,000 st ft Fenced Yard, Windows 2020 (partial)
Located near Mccowan/Kingston Rd
Fireplace is included
Postal Code is M1M 2W8
MLS ID is E8239850
Located in the Cliffcrest area
Unit has Forced Air
Gas Heating
AC Central Air system
Located in Toronto
Listed for $1,599,900
No Pool
Finished Basement
Brick Exterior
Municipal Water supply
Located near Mccowan/Kingston Rd
Postal Code is M1M 2W8
MLS ID is E8239850
Fireplace included
Forced Air
Gas Heating
AC Central Air
Attached Garage included
Located in the Cliffcrest area
Located in Toronto
Listed for $1,599,900
Sanitation method is Sewers
Located near Mccowan/Kingston Rd
Water Supply is Municipal
Postal Code is M1M 2W8
MLS ID is E8239850
Located in the Cliffcrest area
Located in Toronto
Sanitation method is Sewers
Listed for $1,599,900
Listed
18 Cudia Cres Toronto $1,599,900
Property Taxes are $5789 per year
Front Entrance is on the South side of
Cudia
Cres
Property style is Sidesplit 4
4 Parking
Property is approximately 51-99 years old
Lot Size is 113.95 ft front x
81.07 ft depth
Located near Mccowan/Kingston Rd
Fireplace is included
Postal Code is M1M 2W8
MLS ID is E8239850
Located in the Cliffcrest area
Unit has Forced Air
Gas Heating
AC Central Air system
Located in Toronto
Listed for $1,599,900
No Pool
Finished Basement
Brick Exterior
Municipal Water supply
Fireplace included
Forced Air
Gas Heating
AC Central Air
Attached Garage included
Located near Mccowan/Kingston Rd
Postal Code is M1M 2W8
MLS ID is E8239850
Located in the Cliffcrest area
Located in Toronto
Listed for $1,599,900
Sanitation method is Sewers
Located near Mccowan/Kingston Rd
Water Supply is Municipal
Postal Code is M1M 2W8
MLS ID is E8239850
Located in the Cliffcrest area
Located in Toronto
Sanitation method is Sewers
Listed for $1,599,900
Features
Listed
18 Cudia Cres Toronto $1,599,900
Property Taxes are $5789 per year
Front Entrance is on the South side of
Cudia
Cres
Property style is Sidesplit 4
4 Parking
Property is approximately 51-99 years old
Lot Size is 113.95 ft front x
81.07 ft depth
Located near Mccowan/Kingston Rd
Fireplace is included
Postal Code is M1M 2W8
MLS ID is E8239850
Located in the Cliffcrest area
Unit has Forced Air
Gas Heating
AC Central Air system
Located in Toronto
Listed for $1,599,900
No Pool
Finished Basement
Brick Exterior
Municipal Water supply
Fireplace included
Forced Air
Gas Heating
AC Central Air
Attached Garage included
Located near Mccowan/Kingston Rd
Postal Code is M1M 2W8
MLS ID is E8239850
Located in the Cliffcrest area
Located in Toronto
Listed for $1,599,900
Sanitation method is Sewers
Located near Mccowan/Kingston Rd
Water Supply is Municipal
Postal Code is M1M 2W8
MLS ID is E8239850
Located in the Cliffcrest area
Located in Toronto
Sanitation method is Sewers
Listed for $1,599,900
Features
Recent News
Data courtesy of ROYAL LEPAGE ESTATE REALTY. Disclaimer: UNITYᴿᴱ takes care in ensuring accurate information, however all content on this page should be used for reference purposes only. For questions or to verify any of the data, please send us a message.
































