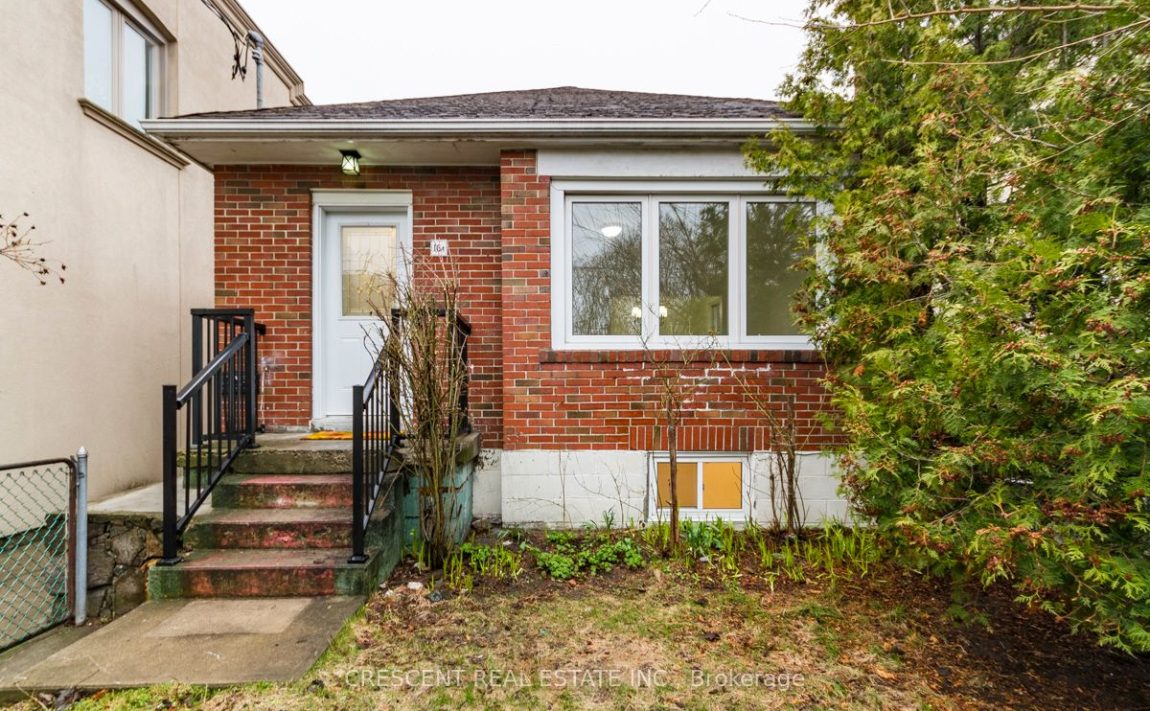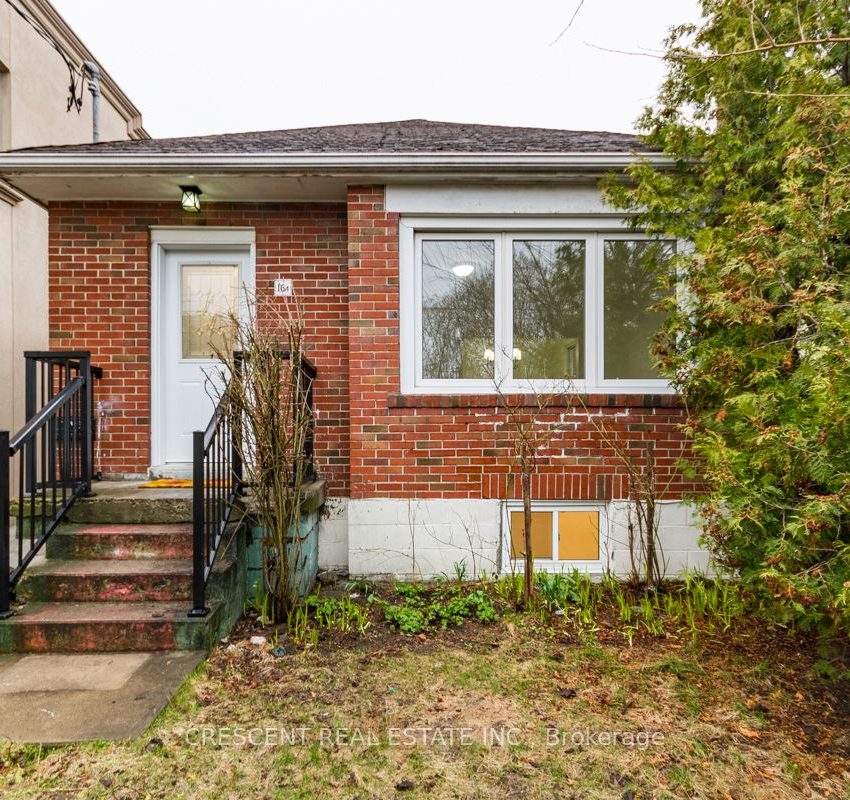Listed
16A Scarlett Rd Toronto $1,200,000
For Sale
Property Taxes are $3085 per year
Front Entrance is on the West side of
Scarlett
Rd
Property style is Bungalow
Property age unavailable: Contact us for details
Lot Size is 25.00 ft front x
170.00 ft depth
About
Freshly renovated detached home w/flexible income options & massive development potential located 1 block N of Dundas & Scarlett. Lot size is ~4000 sf w/new survey. Existing zoning on Scarlett is CR 2.0 (Comm or Res) permitting max building height of 49.2 ft and building size of ~8000 that's 2 times lot size, plus basement. Property is deep & abuts two streets w/good frontages, 25' & 27', ideal for widthwise lot severance application (granting as-of-right potential to build two fourplexes), plenty of properties w/smaller lot areas nearby. Two-level ~800 sf (inc. loft) cinder block garage w/3 garage doors (2 w/power openers) & loft on 8" joist w/steel beam (no center posts, possible conversion to garden suite). Revitalization of immediate area w/new bridge (see city illustration) & significant town house development ~100m E & W of this property. Existing bungalow is solid brick & move-in/income ready on day 1. Currently a 2+1 bed configuration, but can easily convert to 3+2 bed). Newer AC & Furnace. Easy parking off Bernice for several large vehicles, paired w/garage it's a contractor's dream. TTC at door, short ride to Runnymede Station on Bloor line. This property also offers close proximity to urban amenities - the serene Humber River, its wildlife & inviting paths; nearby parkettes Marie Baldwin Park & Woolner Dog Park for leisurely strolls or energetic play; & renowned Lambton Golf & Country Club just around the corner. Schools & groceries nearby achieve harmonious work/life balance effortlessly. Perhaps the most exciting aspect of the property is the untapped potential it offers! Whether seeking a home to call your own, an income-generating asset to rent, or a grand development project, the possibilities are endless. Be the first to live in this renovated space, rent it out for lucrative returns, or transform the property into your dream project!
Features
Fenced Yard,
Golf,
Park,
Public Transit,
River/Stream,
Included
New topographic survey available. Floor plans available (garage and house).
Located near N Of St. Clair
Postal Code is M6N 4K1
MLS ID is W8209424
Located in the Rockcliffe-Smythe area
Unit has Forced Air
Gas Heating
AC Central Air system
Located in Toronto
Listed for $1,200,000
No Pool
Finished Basement
Brick Exterior
Municipal Water supply
Located near N Of St. Clair
Postal Code is M6N 4K1
MLS ID is W8209424
No Fireplace included
Forced Air
Gas Heating
AC Central Air
Detached Garage included
Located in the Rockcliffe-Smythe area
Zoning is CR 2.0 (CR2.0; R2.0) SS2 with 15M Height
Located in Toronto
Listed for $1,200,000
Sanitation method is Sewers
Located near N Of St. Clair
Water Supply is Municipal
Postal Code is M6N 4K1
MLS ID is W8209424
Located in the Rockcliffe-Smythe area
Zoning is CR 2.0 (CR2.0; R2.0) SS2 with 15M Height
Located in Toronto
Sanitation method is Sewers
Listed for $1,200,000
Listed
16A Scarlett Rd Toronto $1,200,000
Property Taxes are $3085 per year
Front Entrance is on the West side of
Scarlett
Rd
Property style is Bungalow
4 Parking
Property age unavailable: Contact us for details
Lot Size is 25.00 ft front x
170.00 ft depth
Located near N Of St. Clair
Postal Code is M6N 4K1
MLS ID is W8209424
Located in the Rockcliffe-Smythe area
Unit has Forced Air
Gas Heating
AC Central Air system
Located in Toronto
Listed for $1,200,000
No Pool
Finished Basement
Brick Exterior
Municipal Water supply
No Fireplace included
Forced Air
Gas Heating
AC Central Air
Detached Garage included
Located near N Of St. Clair
Postal Code is M6N 4K1
MLS ID is W8209424
Located in the Rockcliffe-Smythe area
Zoning is CR 2.0 (CR2.0; R2.0) SS2 with 15M Height
Located in Toronto
Listed for $1,200,000
Sanitation method is Sewers
Located near N Of St. Clair
Water Supply is Municipal
Postal Code is M6N 4K1
MLS ID is W8209424
Located in the Rockcliffe-Smythe area
Zoning is CR 2.0 (CR2.0; R2.0) SS2 with 15M Height
Located in Toronto
Sanitation method is Sewers
Listed for $1,200,000
Features
Fenced Yard,
Golf,
Park,
Public Transit,
River/Stream,
Listed
16A Scarlett Rd Toronto $1,200,000
Property Taxes are $3085 per year
Front Entrance is on the West side of
Scarlett
Rd
Property style is Bungalow
4 Parking
Property age unavailable: Contact us for details
Lot Size is 25.00 ft front x
170.00 ft depth
Located near N Of St. Clair
Postal Code is M6N 4K1
MLS ID is W8209424
Located in the Rockcliffe-Smythe area
Unit has Forced Air
Gas Heating
AC Central Air system
Located in Toronto
Listed for $1,200,000
No Pool
Finished Basement
Brick Exterior
Municipal Water supply
No Fireplace included
Forced Air
Gas Heating
AC Central Air
Detached Garage included
Located near N Of St. Clair
Postal Code is M6N 4K1
MLS ID is W8209424
Located in the Rockcliffe-Smythe area
Zoning is CR 2.0 (CR2.0; R2.0) SS2 with 15M Height
Located in Toronto
Listed for $1,200,000
Sanitation method is Sewers
Located near N Of St. Clair
Water Supply is Municipal
Postal Code is M6N 4K1
MLS ID is W8209424
Located in the Rockcliffe-Smythe area
Zoning is CR 2.0 (CR2.0; R2.0) SS2 with 15M Height
Located in Toronto
Sanitation method is Sewers
Listed for $1,200,000
Features
Fenced Yard,
Golf,
Park,
Public Transit,
River/Stream,
Recent News
Data courtesy of CRESCENT REAL ESTATE INC.. Disclaimer: UNITYᴿᴱ takes care in ensuring accurate information, however all content on this page should be used for reference purposes only. For questions or to verify any of the data, please send us a message.














































