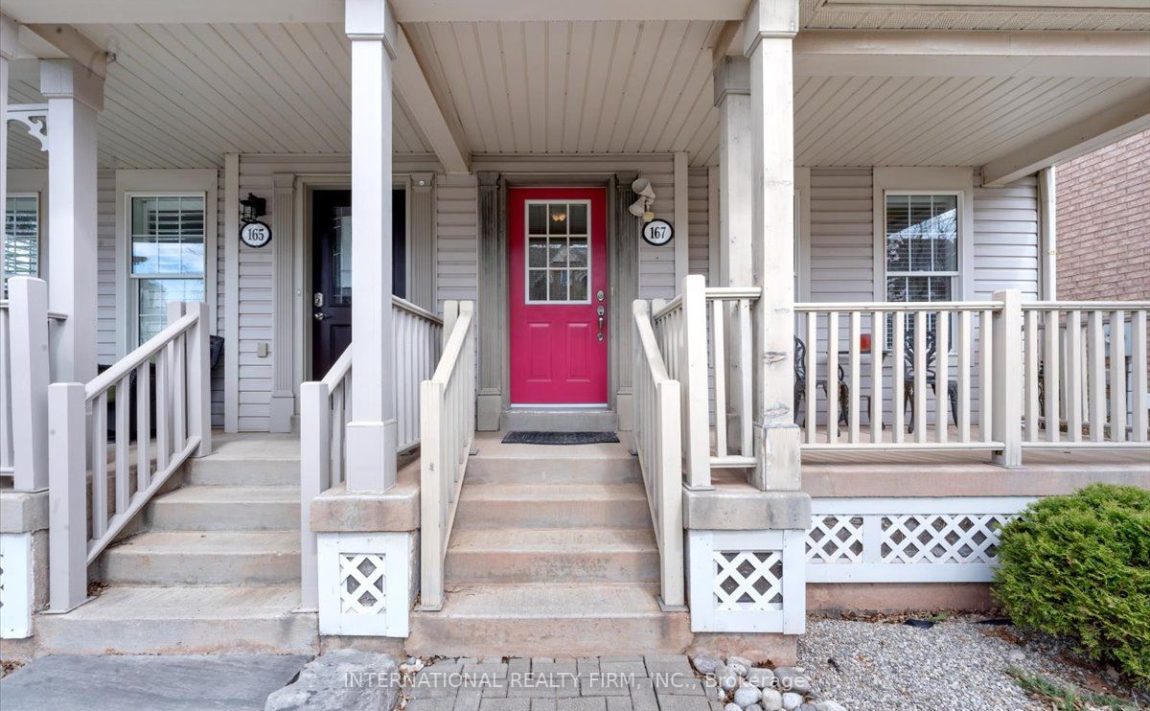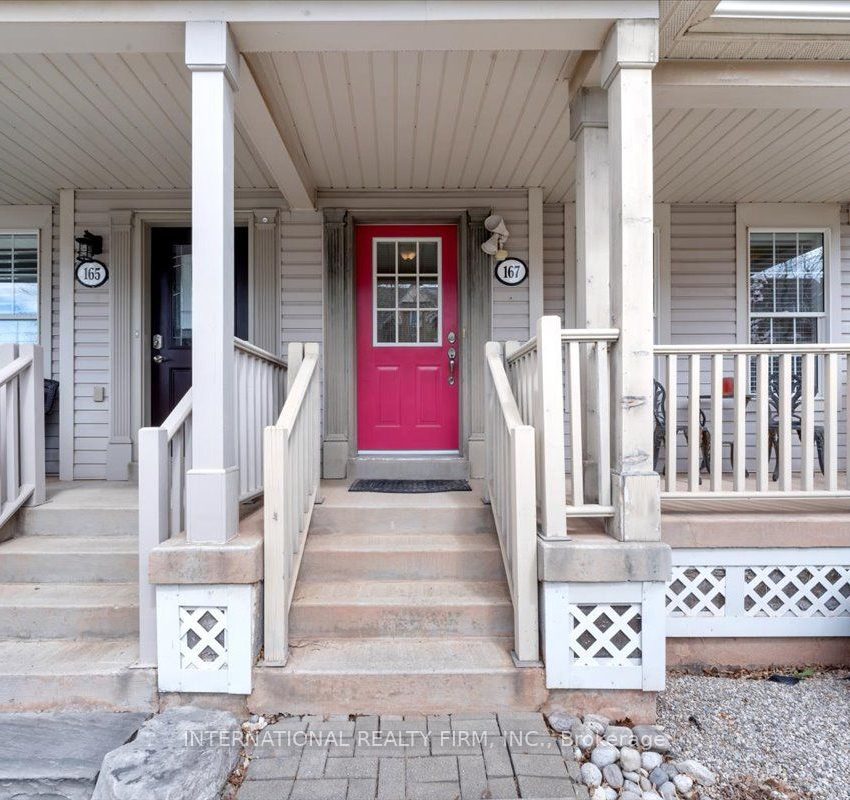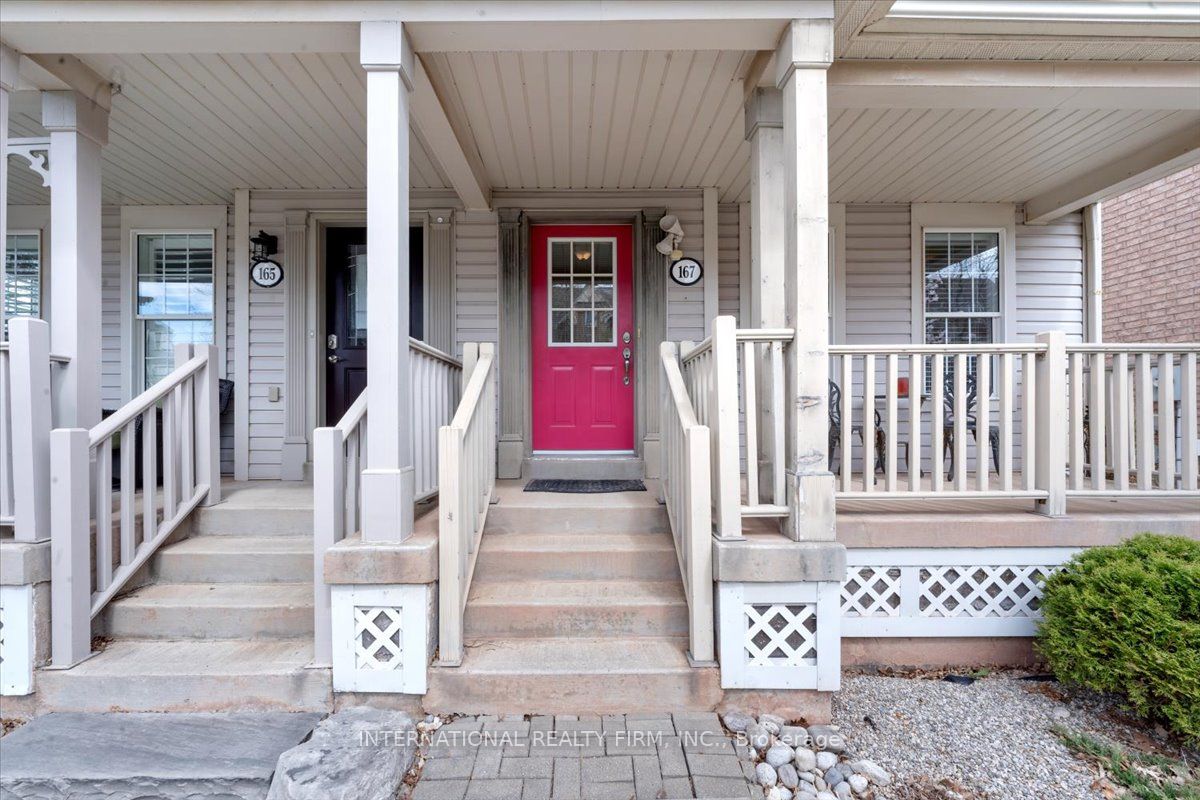Listed
167 Gatwick Dr Oakville $1,369,000
For Sale
Property Taxes are $4585 per year
Front Entrance is on the South side of
Gatwick
Dr
Property style is 3-Storey
Property is approximately 16-30 years old
Lot Size is 22.38 ft front x
94.33 ft depth
About
3+3 semi-detached spotless house with detached double car garage, located on a quiet street in uptown core in Oakville. hardwood and laminate through out, over 2000 sq feet, finished bsmnt, can be converted to 4th bdrm, House features central vac, eat-in kitchen, food waste disposal system, incl. all appliances, breakfast bar, w/o to private backyard. upper level spacious master bdr, with electrical fireplace, his and her w/i closets, bathroom with shower and Jacuzzi bathtub. second level offers two bedrooms, spacious family room ,laundry room with cabinets and bathroom with bathtub. main level cozy living room with gas fireplace dining area, pot lights. Some furniture negotiable for sale.
Features
Fenced Yard,
Park,
Public Transit,
School,
Included
Fridge, Stove(2022), Dishwasher, Microwave, Range hood, Washer, Dryer, California Shutters, All ELF, Central Vacuum, Gas Fireplace, Electrical Fireplace, GDO. Roof 2011, Garage Door 2021.
Located near Rougecrest/Gatwick
Fireplace is included
There is no Elevator
Postal Code is L6H 6T7
MLS ID is W8267370
Located in the Uptown Core area
Unit has Forced Air
Gas Heating
AC Central Air system
Located in Oakville
Listed for $1,369,000
No Pool
Finished Basement
Vinyl Siding Exterior
Municipal Water supply
Located near Rougecrest/Gatwick
No Elevator
Postal Code is L6H 6T7
MLS ID is W8267370
Fireplace included
Forced Air
Gas Heating
AC Central Air
Detached Garage included
Located in the Uptown Core area
Located in Oakville
Listed for $1,369,000
Sanitation method is Sewers
Located near Rougecrest/Gatwick
Water Supply is Municipal
Postal Code is L6H 6T7
MLS ID is W8267370
Located in the Uptown Core area
Located in Oakville
Sanitation method is Sewers
Listed for $1,369,000
Listed
167 Gatwick Dr Oakville $1,369,000
Property Taxes are $4585 per year
Front Entrance is on the South side of
Gatwick
Dr
Property style is 3-Storey
0 Parking
Property is approximately 16-30 years old
Lot Size is 22.38 ft front x
94.33 ft depth
Located near Rougecrest/Gatwick
Fireplace is included
There is no Elevator
Postal Code is L6H 6T7
MLS ID is W8267370
Located in the Uptown Core area
Unit has Forced Air
Gas Heating
AC Central Air system
Located in Oakville
Listed for $1,369,000
No Pool
Finished Basement
Vinyl Siding Exterior
Municipal Water supply
Fireplace included
Forced Air
Gas Heating
AC Central Air
Detached Garage included
Located near Rougecrest/Gatwick
No Elevator
Postal Code is L6H 6T7
MLS ID is W8267370
Located in the Uptown Core area
Located in Oakville
Listed for $1,369,000
Sanitation method is Sewers
Located near Rougecrest/Gatwick
Water Supply is Municipal
Postal Code is L6H 6T7
MLS ID is W8267370
Located in the Uptown Core area
Located in Oakville
Sanitation method is Sewers
Listed for $1,369,000
Features
Fenced Yard,
Park,
Public Transit,
School,
Listed
167 Gatwick Dr Oakville $1,369,000
Property Taxes are $4585 per year
Front Entrance is on the South side of
Gatwick
Dr
Property style is 3-Storey
0 Parking
Property is approximately 16-30 years old
Lot Size is 22.38 ft front x
94.33 ft depth
Located near Rougecrest/Gatwick
Fireplace is included
There is no Elevator
Postal Code is L6H 6T7
MLS ID is W8267370
Located in the Uptown Core area
Unit has Forced Air
Gas Heating
AC Central Air system
Located in Oakville
Listed for $1,369,000
No Pool
Finished Basement
Vinyl Siding Exterior
Municipal Water supply
Fireplace included
Forced Air
Gas Heating
AC Central Air
Detached Garage included
Located near Rougecrest/Gatwick
No Elevator
Postal Code is L6H 6T7
MLS ID is W8267370
Located in the Uptown Core area
Located in Oakville
Listed for $1,369,000
Sanitation method is Sewers
Located near Rougecrest/Gatwick
Water Supply is Municipal
Postal Code is L6H 6T7
MLS ID is W8267370
Located in the Uptown Core area
Located in Oakville
Sanitation method is Sewers
Listed for $1,369,000
Features
Fenced Yard,
Park,
Public Transit,
School,
Recent News
Data courtesy of INTERNATIONAL REALTY FIRM, INC.. Disclaimer: UNITYᴿᴱ takes care in ensuring accurate information, however all content on this page should be used for reference purposes only. For questions or to verify any of the data, please send us a message.











































