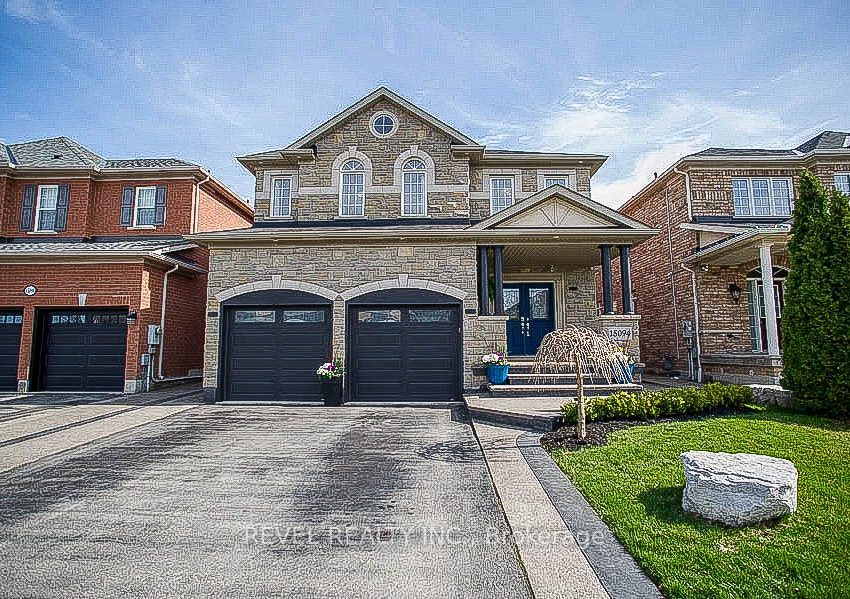Listed
15094 Danby Rd Halton Hills $1,569,900
For Sale
Property Taxes are $6079 per year
Front Entrance is on the East side of
Danby
Rd
Property style is 2-Storey
Property is approximately 16-30 years old
Lot Size is 39.99 ft front x
108.27 ft depth
About
Stunning 2 stry all brick/stone home located in Georgetown, close to schools, parks, trails & amenities. This home offers just over a total 3800 sq ft of living space incl. 4 bdrms, 4.5 bths, fully finished bsmt, dbl attached garage & fully fenced backyard!So much curb appeal w professional landscaping, stamped aggregate concrete walkway & covered porch. As you enter the home, you will notice 9ft ceilings, modern paint tones, crown moulding & hardwood floors as well as tiles flowing throughout. The lrg entrance offers travertine tile w an inlay design, dbl closet & powder room for convenience. You will also find a beautiful formal dining room that boasts loads of natural light & a feature wall. Steps away is the eat-in kitchen that offers sight-lines to the backyard via the patio doors. Complete w maple cabinets, granite counters, lrg island, SS appliances, travertine tiles & backsplash, california shutters, pot lights & so much more! Adjacent is a spacious modern living room w a gas FP a feature wall, pot lights & california shutters. The laundry is located on the main flr for ease. On the 2nd lvl is the spacious primary bdrm, that has loads of natural light, two WI closets & a smart ceiling fan. Steps away is the ensuite w a lrg soaker tub, sep shower & dbl vanity. Also on this level is a 2nd spacious bdrm that incls a WI closet. The 3rd spacious bdrm offers a chair rail moulding, a lrg dbl closet & shares a lrg ensuite w dbl sink w the 4th bdrm. The 4th bdrm also offers wainscotting & a lrg closet. Another full bathroom completes this lvl. The bsmt incls a large rec room that can dbl as a gym. There is also a full bth w an infra-red sauna, lrg storage, cold room & furnace/electrical! The backyard incls a large deck w a gazebo & aggregate concrete pad including a wood stone fireplace! This home is truly remarkable! From the immaculate exterior to the modern finishes the attention to detail has been flawlessly executed!!!
Features
Park,
Place Of Worship,
School,
Included
Located near Barder Drive To Danby Road
Fireplace is included
Postal Code is L7G 0B1
MLS ID is W8224504
Located in the Georgetown area
Unit has Forced Air
Gas Heating
AC Central Air system
Located in Halton Hills
Listed for $1,569,900
No Pool
Finished Basement
Brick Exterior
Municipal Water supply
Located near Barder Drive To Danby Road
Postal Code is L7G 0B1
MLS ID is W8224504
Fireplace included
Forced Air
Gas Heating
AC Central Air
Attached Garage included
Located in the Georgetown area
Zoning is LDR1-3
Located in Halton Hills
Listed for $1,569,900
Sanitation method is Sewers
Located near Barder Drive To Danby Road
Water Supply is Municipal
Postal Code is L7G 0B1
MLS ID is W8224504
Located in the Georgetown area
Zoning is LDR1-3
Located in Halton Hills
Sanitation method is Sewers
Listed for $1,569,900
Listed
15094 Danby Rd Halton Hills $1,569,900
Property Taxes are $6079 per year
Front Entrance is on the East side of
Danby
Rd
Property style is 2-Storey
3 Parking
Property is approximately 16-30 years old
Lot Size is 39.99 ft front x
108.27 ft depth
Located near Barder Drive To Danby Road
Fireplace is included
Postal Code is L7G 0B1
MLS ID is W8224504
Located in the Georgetown area
Unit has Forced Air
Gas Heating
AC Central Air system
Located in Halton Hills
Listed for $1,569,900
No Pool
Finished Basement
Brick Exterior
Municipal Water supply
Fireplace included
Forced Air
Gas Heating
AC Central Air
Attached Garage included
Located near Barder Drive To Danby Road
Postal Code is L7G 0B1
MLS ID is W8224504
Located in the Georgetown area
Zoning is LDR1-3
Located in Halton Hills
Listed for $1,569,900
Sanitation method is Sewers
Located near Barder Drive To Danby Road
Water Supply is Municipal
Postal Code is L7G 0B1
MLS ID is W8224504
Located in the Georgetown area
Zoning is LDR1-3
Located in Halton Hills
Sanitation method is Sewers
Listed for $1,569,900
Features
Park,
Place Of Worship,
School,
Listed
15094 Danby Rd Halton Hills $1,569,900
Property Taxes are $6079 per year
Front Entrance is on the East side of
Danby
Rd
Property style is 2-Storey
3 Parking
Property is approximately 16-30 years old
Lot Size is 39.99 ft front x
108.27 ft depth
Located near Barder Drive To Danby Road
Fireplace is included
Postal Code is L7G 0B1
MLS ID is W8224504
Located in the Georgetown area
Unit has Forced Air
Gas Heating
AC Central Air system
Located in Halton Hills
Listed for $1,569,900
No Pool
Finished Basement
Brick Exterior
Municipal Water supply
Fireplace included
Forced Air
Gas Heating
AC Central Air
Attached Garage included
Located near Barder Drive To Danby Road
Postal Code is L7G 0B1
MLS ID is W8224504
Located in the Georgetown area
Zoning is LDR1-3
Located in Halton Hills
Listed for $1,569,900
Sanitation method is Sewers
Located near Barder Drive To Danby Road
Water Supply is Municipal
Postal Code is L7G 0B1
MLS ID is W8224504
Located in the Georgetown area
Zoning is LDR1-3
Located in Halton Hills
Sanitation method is Sewers
Listed for $1,569,900
Features
Park,
Place Of Worship,
School,
Recent News
Data courtesy of REVEL REALTY INC.. Disclaimer: UNITYᴿᴱ takes care in ensuring accurate information, however all content on this page should be used for reference purposes only. For questions or to verify any of the data, please send us a message.














































