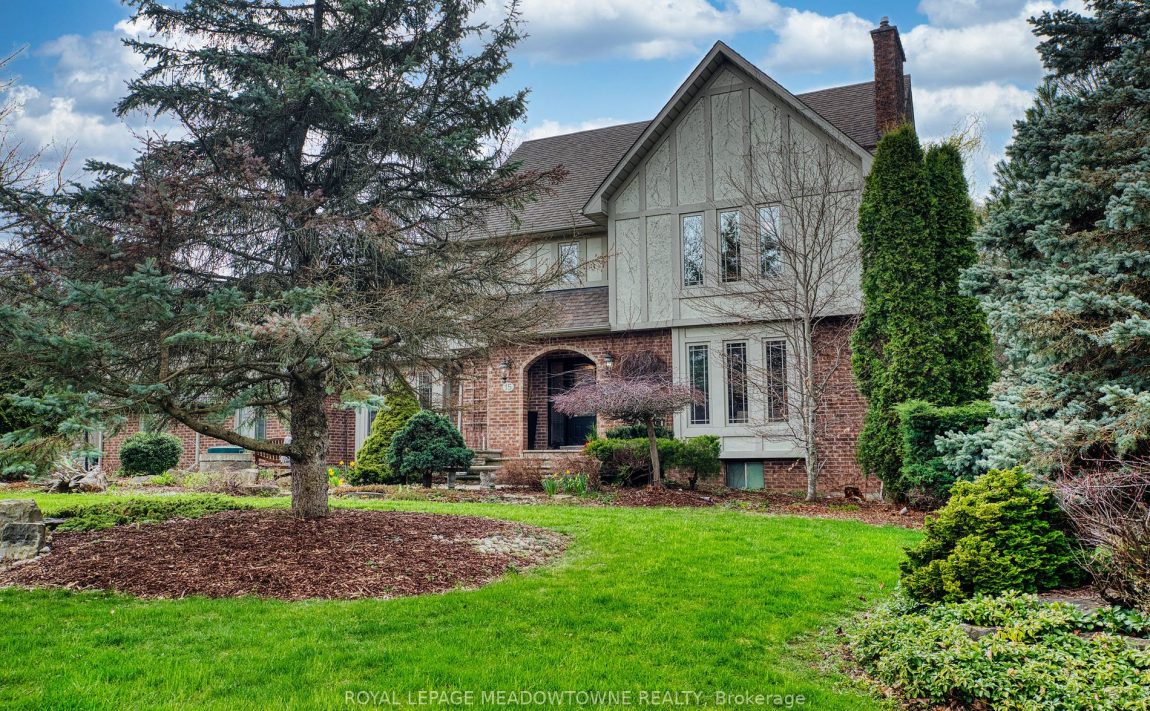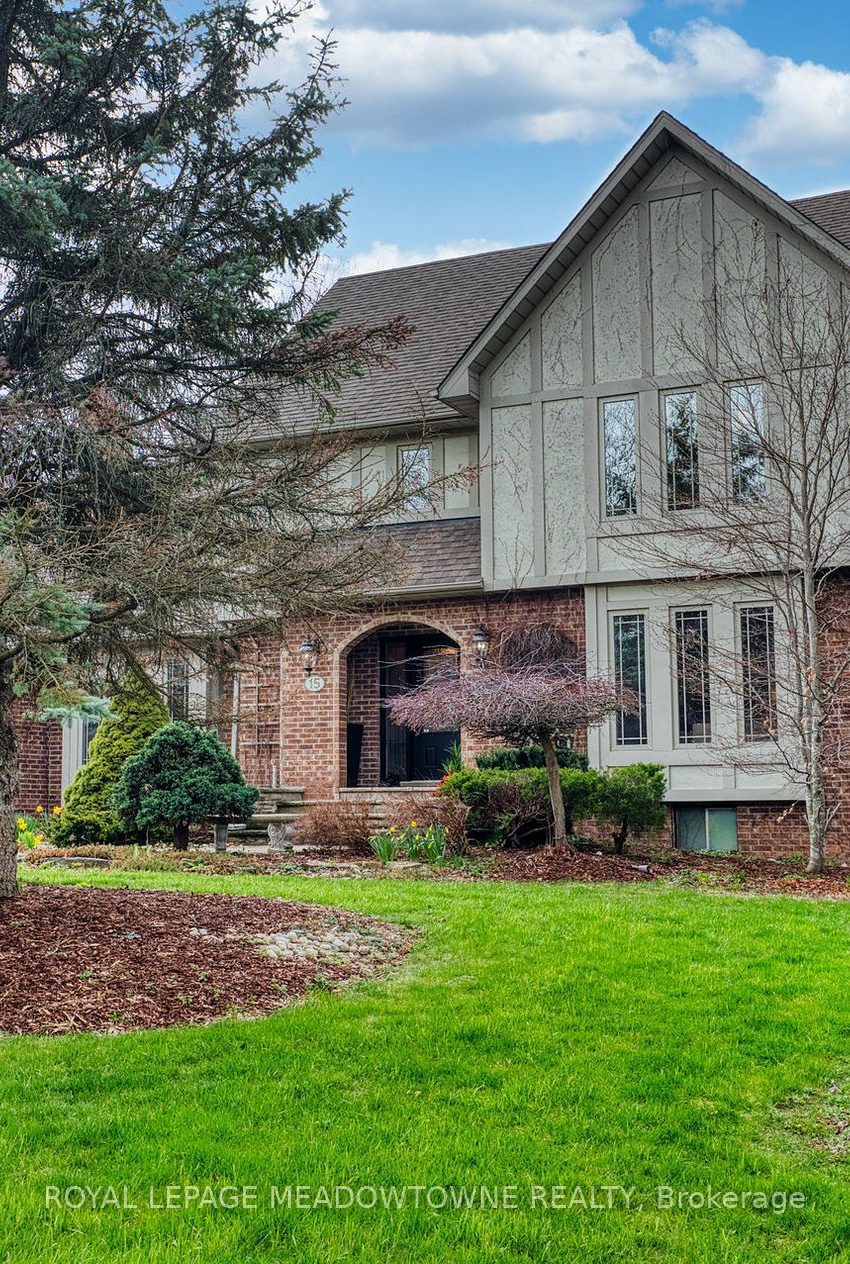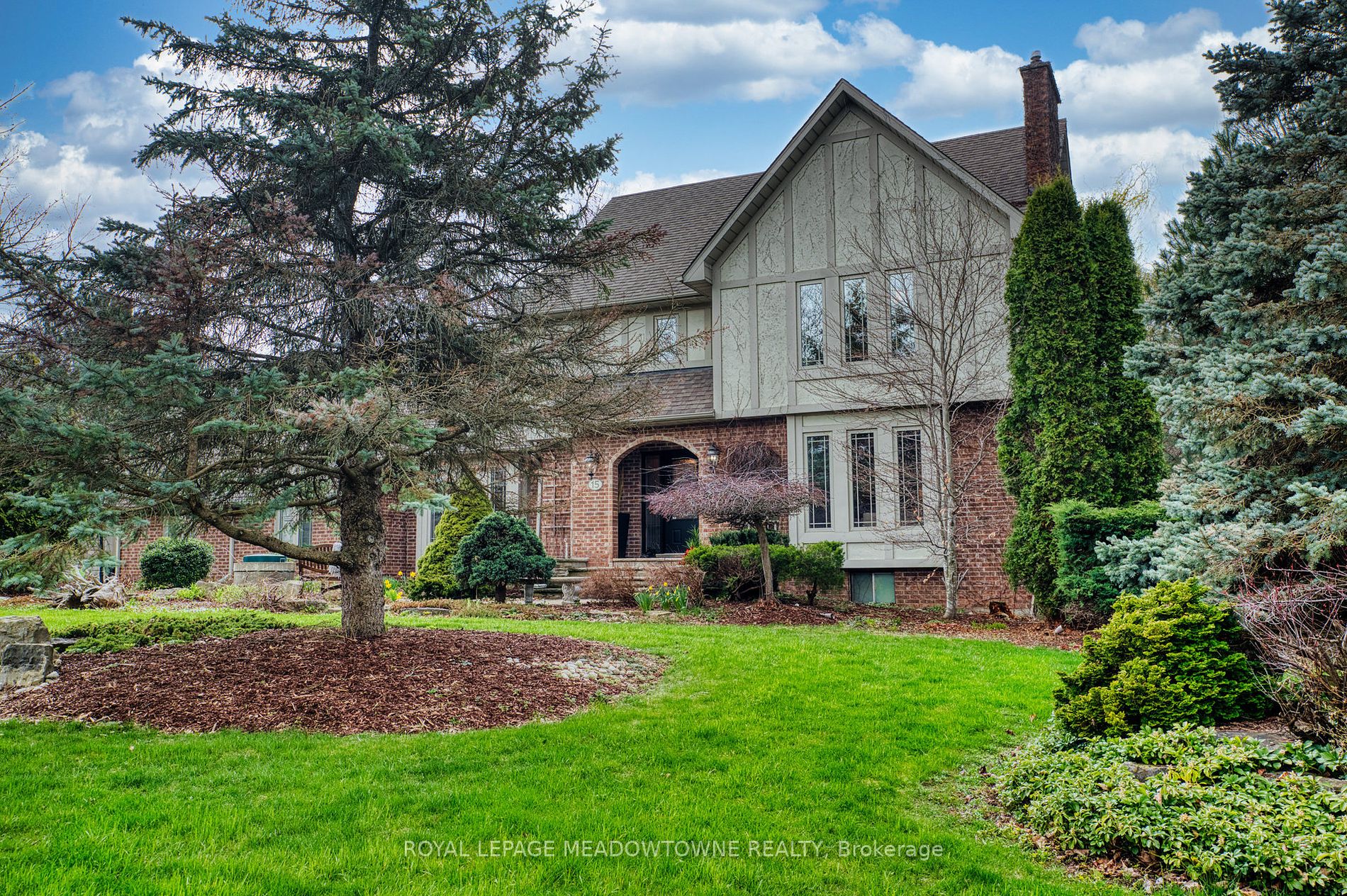Listed
15 Chantelay Cres Halton Hills $2,485,000
For Sale
Property Taxes are $8925 per year
Front Entrance is on the West side of
Chantelay
Cres
Property style is 2-Storey
Property age unavailable: Contact us for details
Lot Size is 132.00 ft front x
292.00 ft depth
About
Showcased on a quiet sought-after cul de sac, this expansive custom built home, offers multi generational living, located just around the corner from the Club at North Halton (private golf course), down the street from Hungry Hollow trails, a pleasant stroll to downtown core offering quaint eateries, boutiques, library, theatre, farmers market, fairgrounds & is ideal for the commuter with easy access to 400 series highways. Striking curb appeal begets a warm welcome for friends and family alike. This sun drenched home, is perfect for entertaining, enhanced by spacious principal rooms & offering a seamless transition to the oversized multi level deck overlooking water feature & lush, landscaped perennial gardens with gazebo. Eat in Kitchen boasts stainless steel gas cook top, built in oven and microwave, integrated fridge, under cabinet lighting, pot lights, centre island and granite counter tops. Perfect for the extended family, the spacious bright inlaw suite is approx 900 sq ft. and features a large eat in kitchen, bedroom, 3pc bath, living room with gas fireplace and walk out to private patio. The generous sized primary retreat boasts a double closet, walk in closet w/custom cabinetry plus 4pc ensuite with jetted soaker tub & separate shower. Impressive features of this home include 4 gas fireplaces, several walkouts, hardwood floors, main floor office with skylight and separate entrance, main floor laundry, games room, mudroom with loads of custom storage and side yard access plus direct access to oversized attached garage, driveway parking for 8 vehicles, gazebo w/ceiling fan/light and 2 additional garden sheds w/power.Additional detached, heated 4 car garage/workshop with overhead storage (23w x36d x15h), is ideal for storing all your toys or for home business set up. No need for a cottage, this special offering, in a quiet enclave is set on a very private .85 acres, with over 4200 sq feet of total living space and total of 5 bedrooms , 5 bathrooms
Features
Cul De Sac,
Golf,
Grnbelt/Conserv,
River/Stream,
Included
This fine home is set on a quiet dead end street with no neighbours behind and homes are seldom offered for sale in this neighbourhood. See 3-D tour and aerial video.
Located near Trafalgar Rd/15th Sideroad
Fireplace is included
There is no Elevator
Postal Code is L7G 4S5
MLS ID is W8268914
Located in the Georgetown area
Unit has Forced Air
Gas Heating
AC Central Air system
Located in Halton Hills
Listed for $2,485,000
No Pool
Fin W/O Basement
Brick Exterior
Well Water supply
Located near Trafalgar Rd/15th Sideroad
No Elevator
Postal Code is L7G 4S5
MLS ID is W8268914
Fireplace included
Forced Air
Gas Heating
AC Central Air
Attached Garage included
Located in the Georgetown area
Located in Halton Hills
Listed for $2,485,000
Sanitation method is Septic
Located near Trafalgar Rd/15th Sideroad
Water Supply is Well
Postal Code is L7G 4S5
MLS ID is W8268914
Located in the Georgetown area
Located in Halton Hills
Sanitation method is Septic
Listed for $2,485,000
Listed
15 Chantelay Cres Halton Hills $2,485,000
Property Taxes are $8925 per year
Front Entrance is on the West side of
Chantelay
Cres
Property style is 2-Storey
8 Parking
Property age unavailable: Contact us for details
Lot Size is 132.00 ft front x
292.00 ft depth
Located near Trafalgar Rd/15th Sideroad
Fireplace is included
There is no Elevator
Postal Code is L7G 4S5
MLS ID is W8268914
Located in the Georgetown area
Unit has Forced Air
Gas Heating
AC Central Air system
Located in Halton Hills
Listed for $2,485,000
No Pool
Fin W/O Basement
Brick Exterior
Well Water supply
Fireplace included
Forced Air
Gas Heating
AC Central Air
Attached Garage included
Located near Trafalgar Rd/15th Sideroad
No Elevator
Postal Code is L7G 4S5
MLS ID is W8268914
Located in the Georgetown area
Located in Halton Hills
Listed for $2,485,000
Sanitation method is Septic
Located near Trafalgar Rd/15th Sideroad
Water Supply is Well
Postal Code is L7G 4S5
MLS ID is W8268914
Located in the Georgetown area
Located in Halton Hills
Sanitation method is Septic
Listed for $2,485,000
Features
Cul De Sac,
Golf,
Grnbelt/Conserv,
River/Stream,
Listed
15 Chantelay Cres Halton Hills $2,485,000
Property Taxes are $8925 per year
Front Entrance is on the West side of
Chantelay
Cres
Property style is 2-Storey
8 Parking
Property age unavailable: Contact us for details
Lot Size is 132.00 ft front x
292.00 ft depth
Located near Trafalgar Rd/15th Sideroad
Fireplace is included
There is no Elevator
Postal Code is L7G 4S5
MLS ID is W8268914
Located in the Georgetown area
Unit has Forced Air
Gas Heating
AC Central Air system
Located in Halton Hills
Listed for $2,485,000
No Pool
Fin W/O Basement
Brick Exterior
Well Water supply
Fireplace included
Forced Air
Gas Heating
AC Central Air
Attached Garage included
Located near Trafalgar Rd/15th Sideroad
No Elevator
Postal Code is L7G 4S5
MLS ID is W8268914
Located in the Georgetown area
Located in Halton Hills
Listed for $2,485,000
Sanitation method is Septic
Located near Trafalgar Rd/15th Sideroad
Water Supply is Well
Postal Code is L7G 4S5
MLS ID is W8268914
Located in the Georgetown area
Located in Halton Hills
Sanitation method is Septic
Listed for $2,485,000
Features
Cul De Sac,
Golf,
Grnbelt/Conserv,
River/Stream,
Recent News
Data courtesy of ROYAL LEPAGE MEADOWTOWNE REALTY. Disclaimer: UNITYᴿᴱ takes care in ensuring accurate information, however all content on this page should be used for reference purposes only. For questions or to verify any of the data, please send us a message.















































