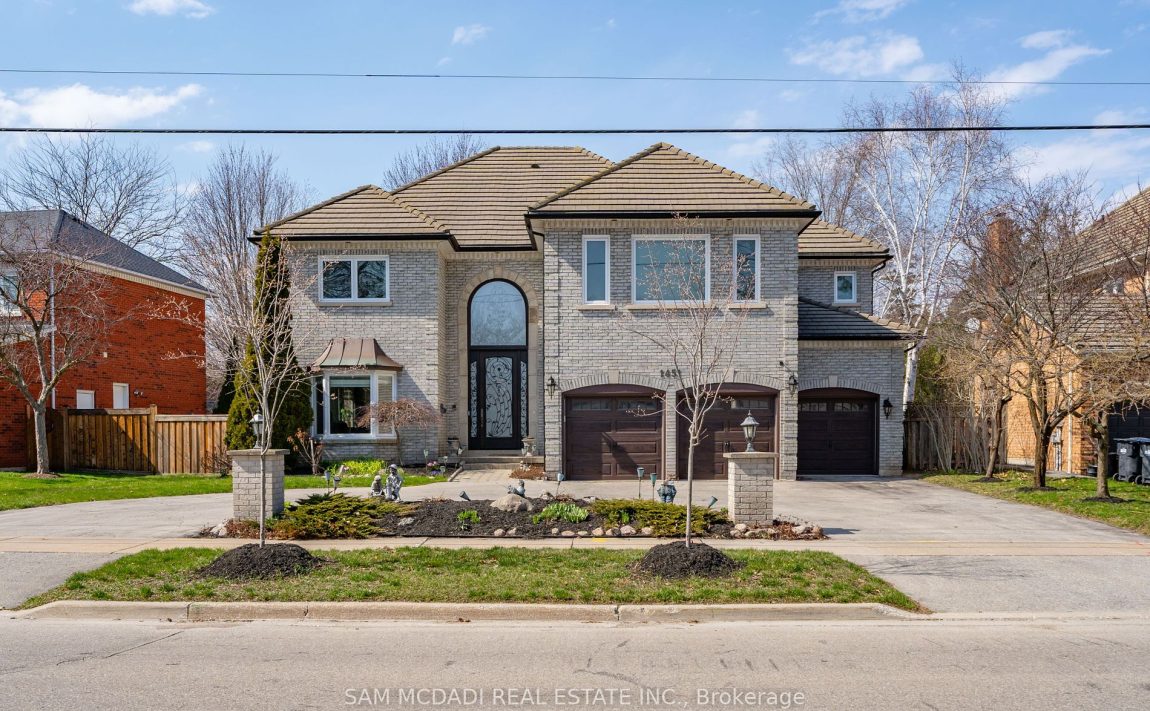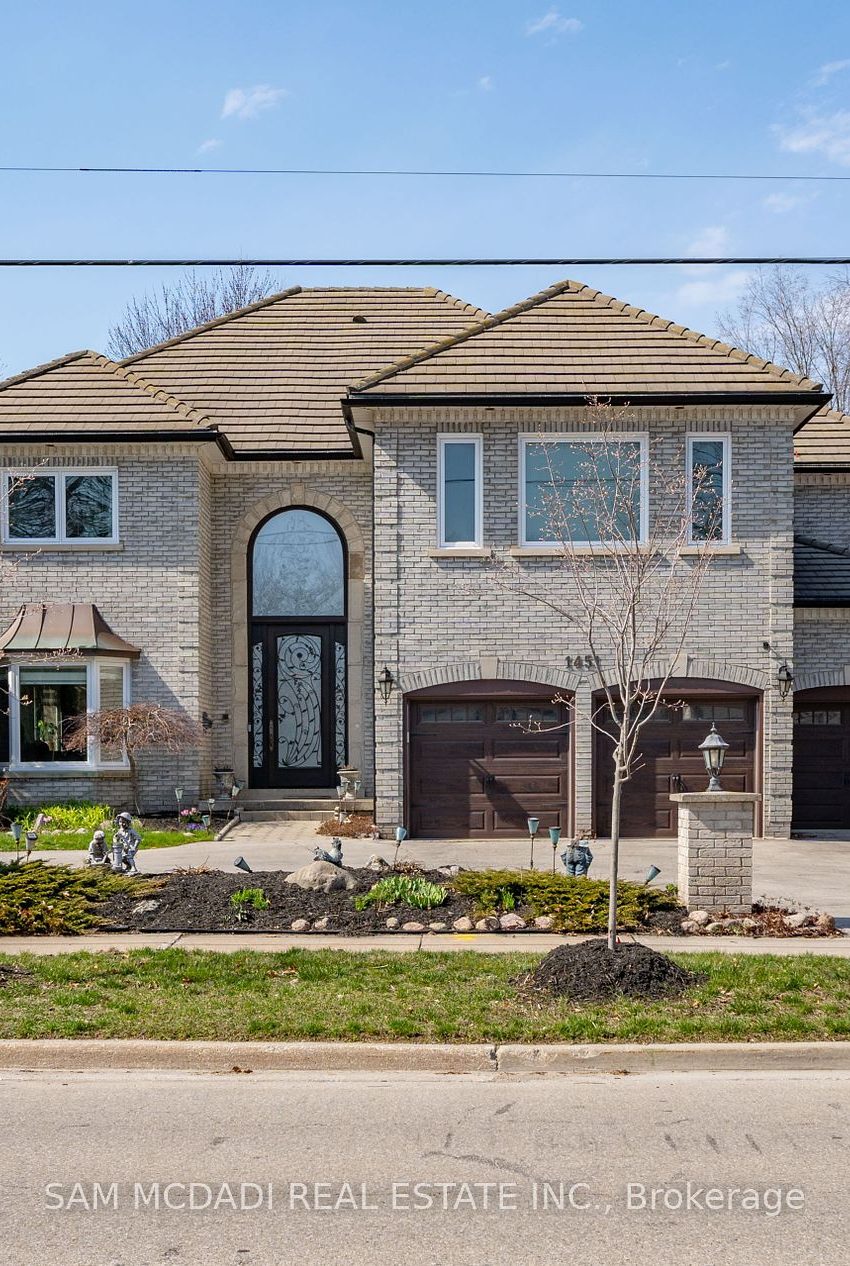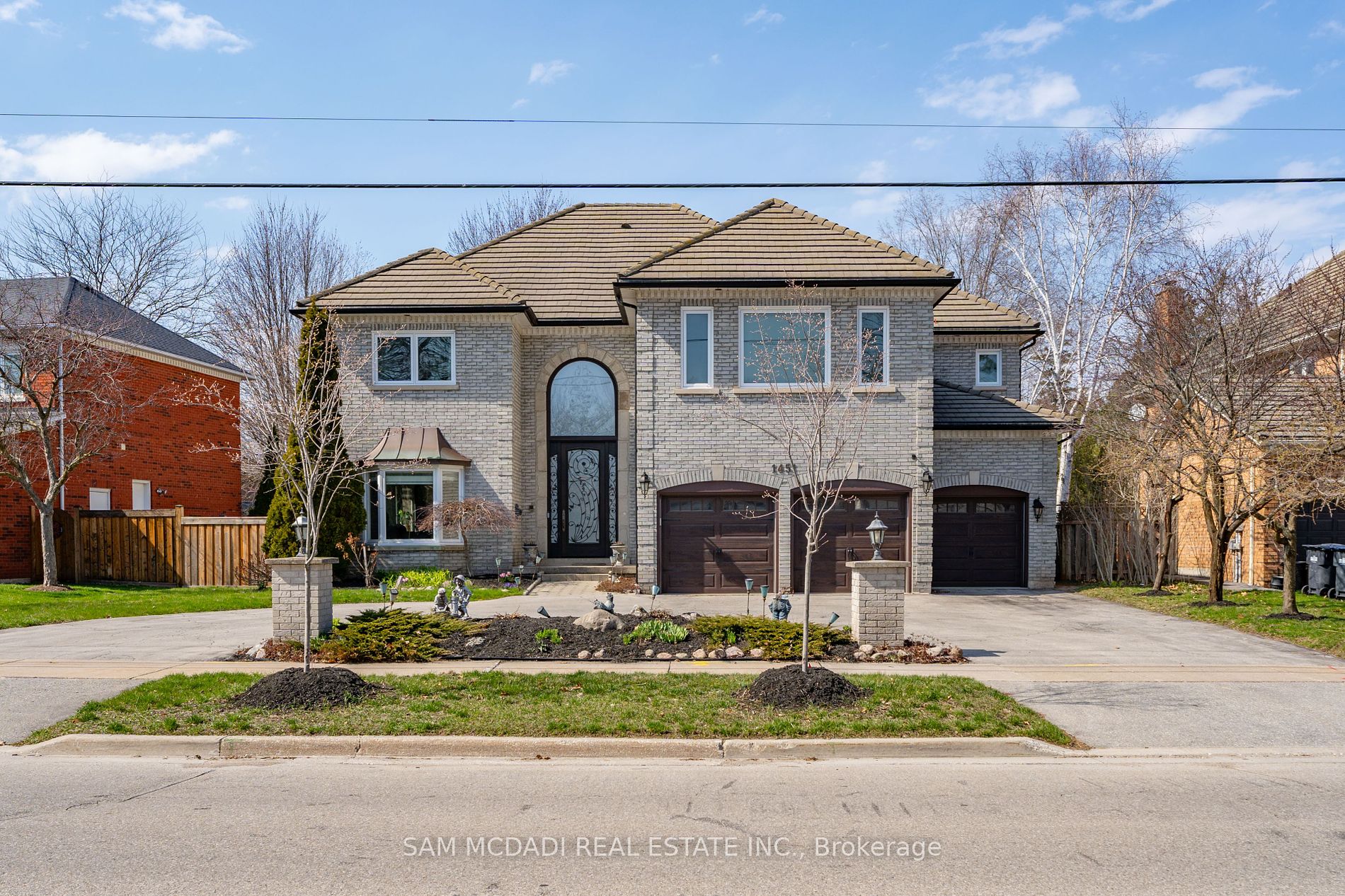Listed
1451 Indian Rd Mississauga $3,488,000
For Sale
Property Taxes are $18115 per year
Front Entrance is on the North side of
Indian
Rd
Property style is 2-Storey
Property age unavailable: Contact us for details
Lot Size is 78.51 ft front x
127.33 ft depth
About
Immerse yourself into one of South Mississauga's most desirable neighbourhoods, Lorne Park. This awe-inspiring home boasts over 6,000 square feet total with 4+3 bedrooms, prodigious living and entertainment spaces, and a finished basement with a separate apartment. Upon entering, you're instantly met with an open to above foyer with grand staircase, a mixture of gleaming hardwood and porcelain tile floors, and a bright open concept floor plan that seamlessly blends one room to the next. The chef's gourmet kitchen is designed with a large centre island topped with quartz countertops and built-in JennAir appliances, and opens up to the spacious family room with a gas fireplace. Step into the primary suite tailored for rest and relaxation and boasting a 5pc ensuite with an oversize shower and freestanding tub + a walk-in closet. Remarkable location minutes from Lorne Park's renowned school district, waterfront walking trails, Port Credit's bustling restaurants and shops + a quick commute to downtown Toronto via the QEW. Spectacular investment opportunity or perfect for multigenerational living for families looking for their own separate living quarters.
Features
Fenced Yard,
Golf,
Lake/Pond,
Included
The garage is wired for an electrical car charger, and the property also features plum, magnolia, and cherry trees. Don't delay on this rare offering!
Located near South Sheridan Way And Indian Road
Fireplace is included
There is no Elevator
Postal Code is L5H 1S5
MLS ID is W8235476
Located in the Lorne Park area
Unit has Forced Air
Gas Heating
AC Central Air system
Located in Mississauga
Listed for $3,488,000
No Pool
Finished Basement
Brick Exterior
Municipal Water supply
Located near South Sheridan Way And Indian Road
No Elevator
Postal Code is L5H 1S5
MLS ID is W8235476
Fireplace included
Forced Air
Gas Heating
AC Central Air
Built-In Garage included
Located in the Lorne Park area
Located in Mississauga
Listed for $3,488,000
Sanitation method is Sewers
Located near South Sheridan Way And Indian Road
Water Supply is Municipal
Postal Code is L5H 1S5
MLS ID is W8235476
Located in the Lorne Park area
Located in Mississauga
Sanitation method is Sewers
Listed for $3,488,000
Listed
1451 Indian Rd Mississauga $3,488,000
Property Taxes are $18115 per year
Front Entrance is on the North side of
Indian
Rd
Property style is 2-Storey
6 Parking
Property age unavailable: Contact us for details
Lot Size is 78.51 ft front x
127.33 ft depth
Located near South Sheridan Way And Indian Road
Fireplace is included
There is no Elevator
Postal Code is L5H 1S5
MLS ID is W8235476
Located in the Lorne Park area
Unit has Forced Air
Gas Heating
AC Central Air system
Located in Mississauga
Listed for $3,488,000
No Pool
Finished Basement
Brick Exterior
Municipal Water supply
Fireplace included
Forced Air
Gas Heating
AC Central Air
Built-In Garage included
Located near South Sheridan Way And Indian Road
No Elevator
Postal Code is L5H 1S5
MLS ID is W8235476
Located in the Lorne Park area
Located in Mississauga
Listed for $3,488,000
Sanitation method is Sewers
Located near South Sheridan Way And Indian Road
Water Supply is Municipal
Postal Code is L5H 1S5
MLS ID is W8235476
Located in the Lorne Park area
Located in Mississauga
Sanitation method is Sewers
Listed for $3,488,000
Features
Fenced Yard,
Golf,
Lake/Pond,
Listed
1451 Indian Rd Mississauga $3,488,000
Property Taxes are $18115 per year
Front Entrance is on the North side of
Indian
Rd
Property style is 2-Storey
6 Parking
Property age unavailable: Contact us for details
Lot Size is 78.51 ft front x
127.33 ft depth
Located near South Sheridan Way And Indian Road
Fireplace is included
There is no Elevator
Postal Code is L5H 1S5
MLS ID is W8235476
Located in the Lorne Park area
Unit has Forced Air
Gas Heating
AC Central Air system
Located in Mississauga
Listed for $3,488,000
No Pool
Finished Basement
Brick Exterior
Municipal Water supply
Fireplace included
Forced Air
Gas Heating
AC Central Air
Built-In Garage included
Located near South Sheridan Way And Indian Road
No Elevator
Postal Code is L5H 1S5
MLS ID is W8235476
Located in the Lorne Park area
Located in Mississauga
Listed for $3,488,000
Sanitation method is Sewers
Located near South Sheridan Way And Indian Road
Water Supply is Municipal
Postal Code is L5H 1S5
MLS ID is W8235476
Located in the Lorne Park area
Located in Mississauga
Sanitation method is Sewers
Listed for $3,488,000
Features
Fenced Yard,
Golf,
Lake/Pond,
Recent News
Data courtesy of SAM MCDADI REAL ESTATE INC.. Disclaimer: UNITYᴿᴱ takes care in ensuring accurate information, however all content on this page should be used for reference purposes only. For questions or to verify any of the data, please send us a message.















































