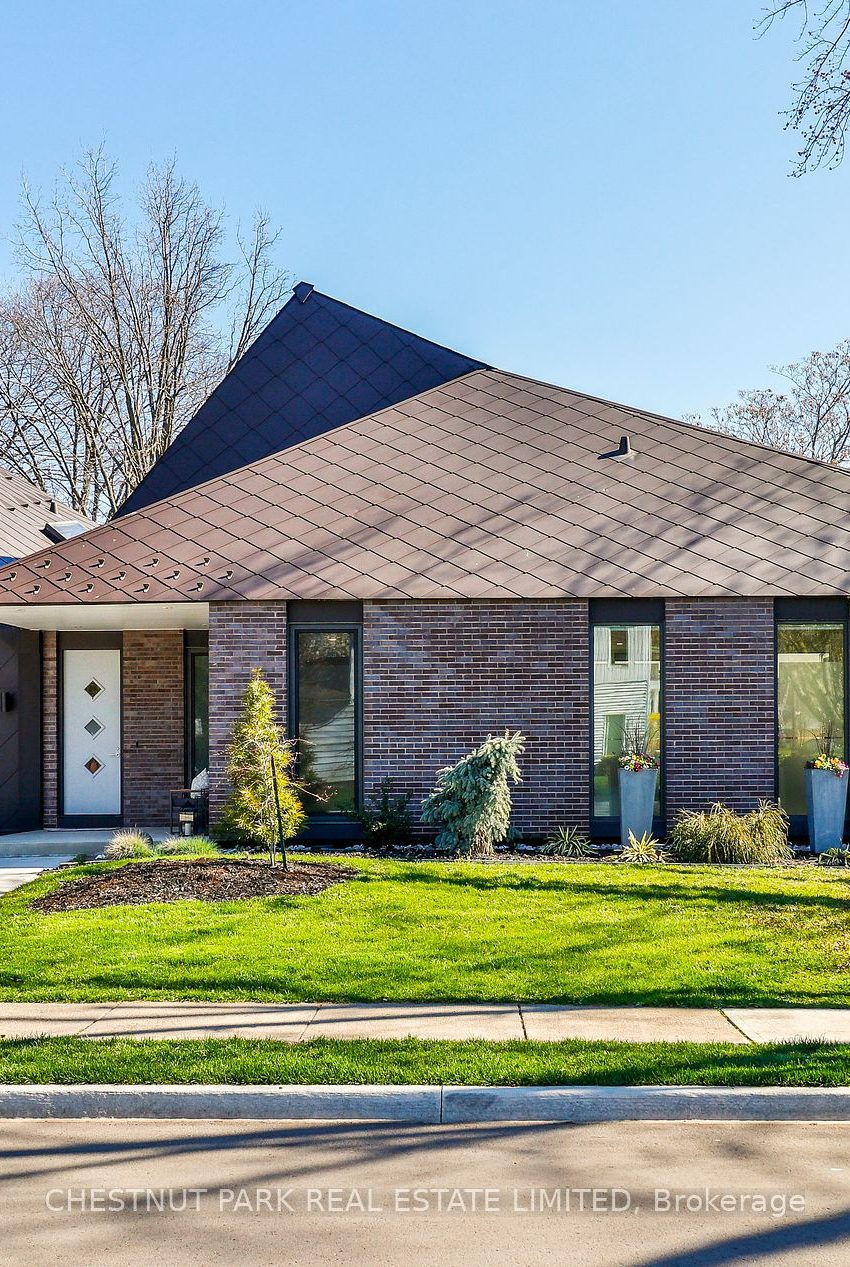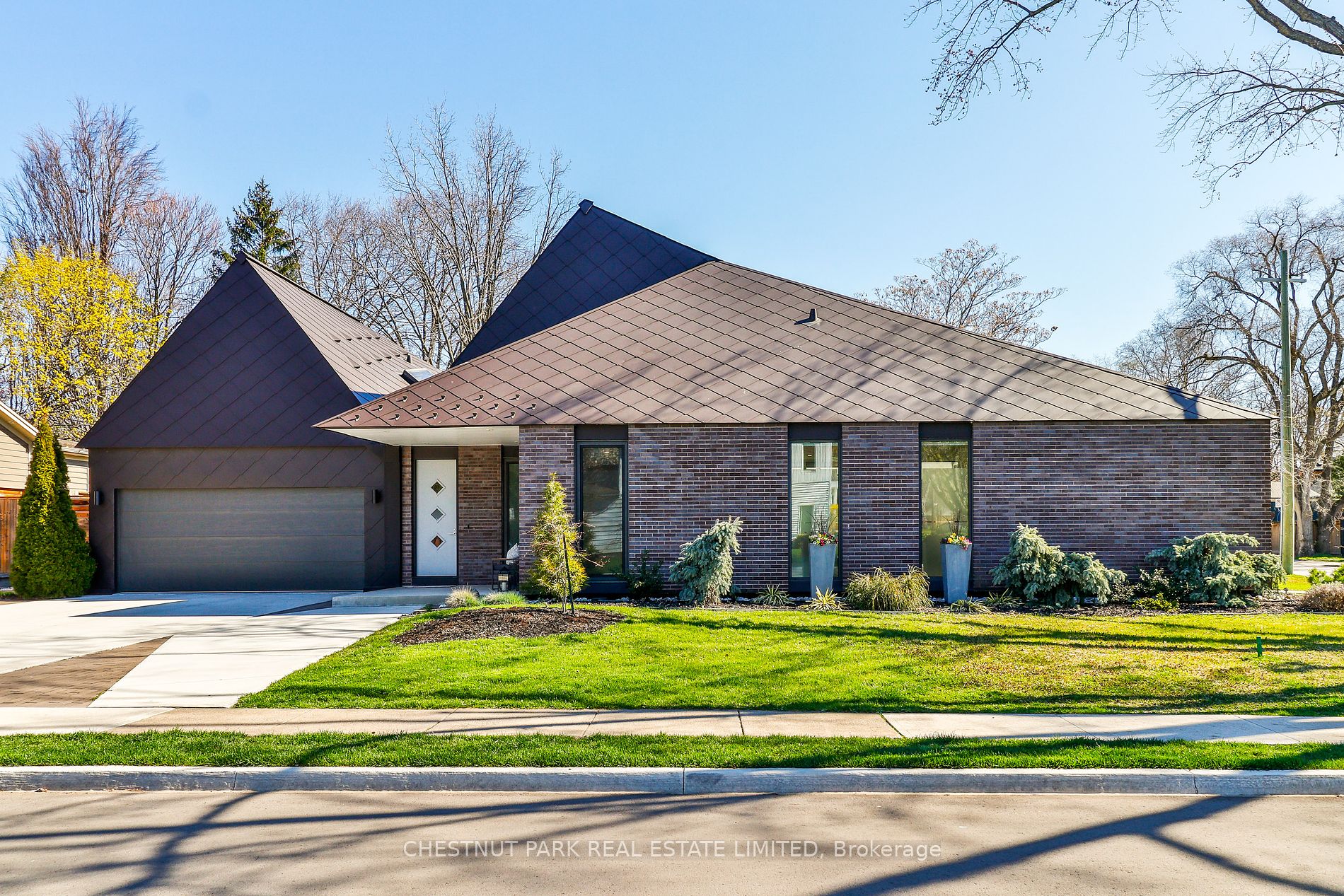Listed
1427 Birch Ave Burlington $3,200,000
For Sale
Property Taxes are $12775 per year
Front Entrance is on the North side of
Birch
Ave
Property style is Bungaloft
Property is approximately 6-15 years old
Lot Size is 67.67 ft front x
109.51 ft depth
About
Step into this architectural masterpiece where every detail has been meticulously crafted to create a harmonious blend of luxury & functionality in this stunning 3 bedroom, 5 bathroom home. Upon entering, you are greeted by the stunning 360-degree centre courtyard with glass roof, a focal point that seamlessly integrates indoor & outdoor living. Wall-to-wall glass doors effortlessly open to an inviting seating area, featuring a fire pit, flagstone paving & a custom built BBQ station. Just steps away awaits your very own gourmet kitchen, boasting custom cabinetry, top-of-the-line appliances, a walk-in pantry & a breakfast bar. Your indoor lap pool is surrounded by marble inspired feature walls, vaulted ceilings & flooded by natural light from the skylight & courtyard. A sitting area, dedicated pool laundry & powder room complete the space. Retreat to the main floor primary suite, where you will find floor-to-ceiling custom storage solutions, a dressing room, and a spa-inspired ensuite. Upstairs, lofted spaces provide endless possibilities; 2 additional bedrooms, 2 bathrooms, a home office, and family room await. The downstairs offers 9-foot ceilings, heated floors, an oversized recreation room, second laundry, cold room, & another full bathroom. Rare double car garage. Located in an exclusive neighbourhood in the heart of Downtown Burlington, steps away from shops, restaurants & the picturesque shores of Lake Ontario. Immerse yourself in the essence of downtown living and indulge in the unparalleled luxury offered by this exceptional home.
Features
Arts Centre,
Fenced Yard,
Lake/Pond,
Park,
Public Transit,
School
Included
Radiant floor heating on all levels . Indoor pool has separate ventilation/heating system. A/C has 4 zones. Main Floor Primary Suite allows for Flexible Living. See Tour for video & more pics.
Located near Brant St & Birch
Fireplace is included
There is no Elevator
Postal Code is L7S 1J4
MLS ID is W8271836
Located in the Brant area
Unit has Radiant
Other Heating
AC Central Air system
Located in Burlington
Listed for $3,200,000
Indoor Pool
Full Basement
Brick Exterior
Municipal Water supply
Located near Brant St & Birch
No Elevator
Postal Code is L7S 1J4
MLS ID is W8271836
Fireplace included
Radiant
Other Heating
AC Central Air
Attached Garage included
Located in the Brant area
Located in Burlington
Listed for $3,200,000
Sanitation method is Sewers
Located near Brant St & Birch
Water Supply is Municipal
Postal Code is L7S 1J4
MLS ID is W8271836
Located in the Brant area
Located in Burlington
Sanitation method is Sewers
Listed for $3,200,000
Listed
1427 Birch Ave Burlington $3,200,000
Property Taxes are $12775 per year
Front Entrance is on the North side of
Birch
Ave
Property style is Bungaloft
4 Parking
Property is approximately 6-15 years old
Lot Size is 67.67 ft front x
109.51 ft depth
Located near Brant St & Birch
Fireplace is included
There is no Elevator
Postal Code is L7S 1J4
MLS ID is W8271836
Located in the Brant area
Unit has Radiant
Other Heating
AC Central Air system
Located in Burlington
Listed for $3,200,000
Indoor Pool
Full Basement
Brick Exterior
Municipal Water supply
Fireplace included
Radiant
Other Heating
AC Central Air
Attached Garage included
Located near Brant St & Birch
No Elevator
Postal Code is L7S 1J4
MLS ID is W8271836
Located in the Brant area
Located in Burlington
Listed for $3,200,000
Sanitation method is Sewers
Located near Brant St & Birch
Water Supply is Municipal
Postal Code is L7S 1J4
MLS ID is W8271836
Located in the Brant area
Located in Burlington
Sanitation method is Sewers
Listed for $3,200,000
Features
Arts Centre,
Fenced Yard,
Lake/Pond,
Park,
Public Transit,
School
Listed
1427 Birch Ave Burlington $3,200,000
Property Taxes are $12775 per year
Front Entrance is on the North side of
Birch
Ave
Property style is Bungaloft
4 Parking
Property is approximately 6-15 years old
Lot Size is 67.67 ft front x
109.51 ft depth
Located near Brant St & Birch
Fireplace is included
There is no Elevator
Postal Code is L7S 1J4
MLS ID is W8271836
Located in the Brant area
Unit has Radiant
Other Heating
AC Central Air system
Located in Burlington
Listed for $3,200,000
Indoor Pool
Full Basement
Brick Exterior
Municipal Water supply
Fireplace included
Radiant
Other Heating
AC Central Air
Attached Garage included
Located near Brant St & Birch
No Elevator
Postal Code is L7S 1J4
MLS ID is W8271836
Located in the Brant area
Located in Burlington
Listed for $3,200,000
Sanitation method is Sewers
Located near Brant St & Birch
Water Supply is Municipal
Postal Code is L7S 1J4
MLS ID is W8271836
Located in the Brant area
Located in Burlington
Sanitation method is Sewers
Listed for $3,200,000
Features
Arts Centre,
Fenced Yard,
Lake/Pond,
Park,
Public Transit,
School
Recent News
Data courtesy of CHESTNUT PARK REAL ESTATE LIMITED. Disclaimer: UNITYᴿᴱ takes care in ensuring accurate information, however all content on this page should be used for reference purposes only. For questions or to verify any of the data, please send us a message.















































