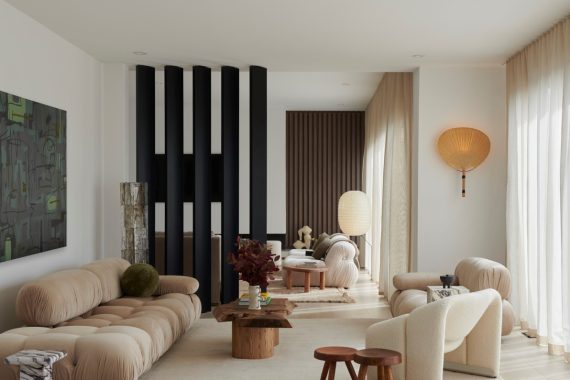Listed
14 Hampshire Hts Toronto $1,895,000
For Sale
Property Taxes are $6529 per year
Front Entrance is on the West side of
Hampshire
Hts
Property style is Sidesplit 3
Property is approximately 51-99 years old
Lot Size is 50.00 ft front x
110.00 ft depth
About
A Beautiful Detached Corner Lot, Nicely Landscaped With Private Yard In A Desirable Neighbourhood With Great Parks & Recreation-Bike & Walking Trails. Islington Golf Club Near By. Sherway Gardens, Quick Access 401, 427, QEW and Gardiner, Quick Access To Downtown & Airport. A Gorgeous Sidesplit 3 With Hardwood Floors And Pot Lights Throughout, Open Concept Dining/Living Room With Fireplace. Great Layout For Living & Entertaining, Kitchen With Breakfast Bar, Lots Of Cupboard Space & Stainless Steel Appliances. Sun Filled Family Room With Built In Shelves, 3rd Bedroom on Main, Primary With 5 Piece En-suite and Walk In Closet, 2nd Bedroom With Double Closet and 3 Piece En-suite. Open Concept Rec Room With Above Grade Windows & Recessed LED Lights, Great For The Whole Family. Large 4th Bedroom With Laminate Floors & Above Grade Windows. Check Out Video and Floor Plans.
Features
Fenced Yard,
Golf,
Grnbelt/Conserv,
Park,
Public Transit,
School
Included
Office Or 5th Bedroom With Above Grade Windows, Fireplace and Recessed LED Lights. Laundry, 4-Piece Bathroom, Storage Room and Mechanical Room Also On The Lower.
Located near Kipling And Rathburn
Fireplace is included
There is no Elevator
Postal Code is M9B 2K1
MLS ID is W8277996
Located in the Islington-City Centre West area
Unit has Forced Air
Gas Heating
AC Central Air system
Located in Toronto
Listed for $1,895,000
No Pool
Finished Basement
Brick Exterior
Municipal Water supply
Located near Kipling And Rathburn
No Elevator
Postal Code is M9B 2K1
MLS ID is W8277996
Fireplace included
Forced Air
Gas Heating
AC Central Air
Attached Garage included
Located in the Islington-City Centre West area
Zoning is RD(f13.5;a510;d0.45)
Located in Toronto
Listed for $1,895,000
Sanitation method is Sewers
Located near Kipling And Rathburn
Water Supply is Municipal
Postal Code is M9B 2K1
MLS ID is W8277996
Located in the Islington-City Centre West area
Zoning is RD(f13.5;a510;d0.45)
Located in Toronto
Sanitation method is Sewers
Listed for $1,895,000
Listed
14 Hampshire Hts Toronto $1,895,000
Property Taxes are $6529 per year
Front Entrance is on the West side of
Hampshire
Hts
Property style is Sidesplit 3
2 Parking
Property is approximately 51-99 years old
Lot Size is 50.00 ft front x
110.00 ft depth
Located near Kipling And Rathburn
Fireplace is included
There is no Elevator
Postal Code is M9B 2K1
MLS ID is W8277996
Located in the Islington-City Centre West area
Unit has Forced Air
Gas Heating
AC Central Air system
Located in Toronto
Listed for $1,895,000
No Pool
Finished Basement
Brick Exterior
Municipal Water supply
Fireplace included
Forced Air
Gas Heating
AC Central Air
Attached Garage included
Located near Kipling And Rathburn
No Elevator
Postal Code is M9B 2K1
MLS ID is W8277996
Located in the Islington-City Centre West area
Zoning is RD(f13.5;a510;d0.45)
Located in Toronto
Listed for $1,895,000
Sanitation method is Sewers
Located near Kipling And Rathburn
Water Supply is Municipal
Postal Code is M9B 2K1
MLS ID is W8277996
Located in the Islington-City Centre West area
Zoning is RD(f13.5;a510;d0.45)
Located in Toronto
Sanitation method is Sewers
Listed for $1,895,000
Features
Fenced Yard,
Golf,
Grnbelt/Conserv,
Park,
Public Transit,
School
Listed
14 Hampshire Hts Toronto $1,895,000
Property Taxes are $6529 per year
Front Entrance is on the West side of
Hampshire
Hts
Property style is Sidesplit 3
2 Parking
Property is approximately 51-99 years old
Lot Size is 50.00 ft front x
110.00 ft depth
Located near Kipling And Rathburn
Fireplace is included
There is no Elevator
Postal Code is M9B 2K1
MLS ID is W8277996
Located in the Islington-City Centre West area
Unit has Forced Air
Gas Heating
AC Central Air system
Located in Toronto
Listed for $1,895,000
No Pool
Finished Basement
Brick Exterior
Municipal Water supply
Fireplace included
Forced Air
Gas Heating
AC Central Air
Attached Garage included
Located near Kipling And Rathburn
No Elevator
Postal Code is M9B 2K1
MLS ID is W8277996
Located in the Islington-City Centre West area
Zoning is RD(f13.5;a510;d0.45)
Located in Toronto
Listed for $1,895,000
Sanitation method is Sewers
Located near Kipling And Rathburn
Water Supply is Municipal
Postal Code is M9B 2K1
MLS ID is W8277996
Located in the Islington-City Centre West area
Zoning is RD(f13.5;a510;d0.45)
Located in Toronto
Sanitation method is Sewers
Listed for $1,895,000
Features
Fenced Yard,
Golf,
Grnbelt/Conserv,
Park,
Public Transit,
School
Recent News
Data courtesy of RE/MAX HALLMARK REALTY LTD.. Disclaimer: UNITYᴿᴱ takes care in ensuring accurate information, however all content on this page should be used for reference purposes only. For questions or to verify any of the data, please send us a message.















































