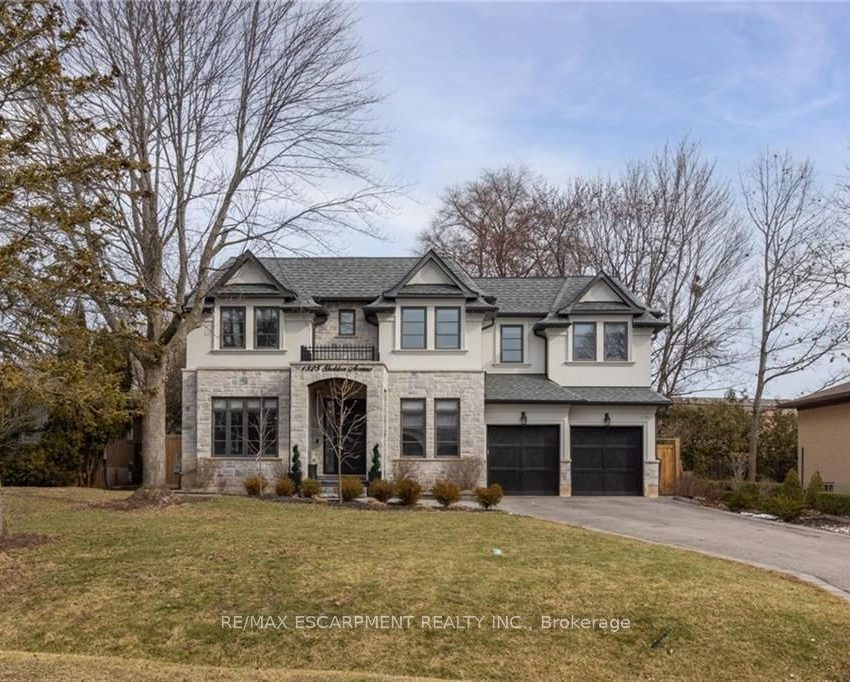Listed
1325 Sheldon Ave Oakville $3,349,000
For Sale
Property Taxes are $13748 per year
Front Entrance is on the East side of
Sheldon
Ave
Property style is 2-Storey
Property is approximately 0-5 years old
Lot Size is 55.19 ft front x
119.33 ft depth
About
Welcome to 1325 Sheldon Ave, where luxury meets convenience in this stunning custom-built home by Rosegarden. Nestled on a spacious lot measuring 55 ft x 119 ft, this property boasts meticulous attention to detail and high-end finishes throughout its expansive 4,597 square feet of living space. When you enter this home, you are greeted by a grand foyer with quartz flooring that gives you an ambiance of elegance, setting the tone for the attention to detail with hardwood floors, crown mouldings, 8-foot solid wood doors, and extended baseboards throughout every room. 10-foot ceilings on the main floor. Office features panelling, coffered ceiling, providing a stylish and functional workspace. The Livingroom, adjacent is dining room with chandelier, wine fridge and rack cabinetry. Pet Lovers will appreciate the doggie shower in the mudroom. The heart of the home lies in the chef's dream kitchen, which is equipped with floor-to-ceiling white cabinets, high-end Viking Brigade appliances, and a breakfast bar with pendant lights. The adjacent family room impresses with its 20-foot ceiling height, two-story linear gas fireplace, grand crystal chandelier and double French doors leading to the backyard oasis. A covered patio with cedar panelling on the roof. Upstairs, the second floor offers a luxurious retreat with a primary suite featuring vanity cabinets with a makeup station, and an ensuite bathroom with porcelain slab tile, walk-in shower and luxurious soaking tub. Three additional bedrooms, and ample closet space with closet organizers. The laundry room is equipped with Samsung appliances and plenty of storage. The finished walk-up basement offers even more space for entertainment and relaxation, with a theatre area, wet bar, wine cellar, and second laundry room. The 12-foot ceiling height adds to the spacious feel of the lower level. Outside, the property features a landscaped backyard with the potential for a swimming pool, stone patio, and covered porch with decking.
Features
Fenced Yard,
Library,
Marina,
Public Transit,
Rec Centre,
School
Included
Located near Rebecca & Sherin
Fireplace is included
There is no Elevator
Postal Code is L6L 2P9
MLS ID is W8240904
Located in the Bronte East area
Unit has Forced Air
Gas Heating
AC Central Air system
Located in Oakville
Listed for $3,349,000
No Pool
Finished Basement
Stone Exterior
Municipal Water supply
Located near Rebecca & Sherin
No Elevator
Postal Code is L6L 2P9
MLS ID is W8240904
Fireplace included
Forced Air
Gas Heating
AC Central Air
Attached Garage included
Located in the Bronte East area
Zoning is Rl3-0
Located in Oakville
Listed for $3,349,000
Sanitation method is Sewers
Located near Rebecca & Sherin
Water Supply is Municipal
Postal Code is L6L 2P9
MLS ID is W8240904
Located in the Bronte East area
Zoning is Rl3-0
Located in Oakville
Sanitation method is Sewers
Listed for $3,349,000
Listed
1325 Sheldon Ave Oakville $3,349,000
Property Taxes are $13748 per year
Front Entrance is on the East side of
Sheldon
Ave
Property style is 2-Storey
4 Parking
Property is approximately 0-5 years old
Lot Size is 55.19 ft front x
119.33 ft depth
Located near Rebecca & Sherin
Fireplace is included
There is no Elevator
Postal Code is L6L 2P9
MLS ID is W8240904
Located in the Bronte East area
Unit has Forced Air
Gas Heating
AC Central Air system
Located in Oakville
Listed for $3,349,000
No Pool
Finished Basement
Stone Exterior
Municipal Water supply
Fireplace included
Forced Air
Gas Heating
AC Central Air
Attached Garage included
Located near Rebecca & Sherin
No Elevator
Postal Code is L6L 2P9
MLS ID is W8240904
Located in the Bronte East area
Zoning is Rl3-0
Located in Oakville
Listed for $3,349,000
Sanitation method is Sewers
Located near Rebecca & Sherin
Water Supply is Municipal
Postal Code is L6L 2P9
MLS ID is W8240904
Located in the Bronte East area
Zoning is Rl3-0
Located in Oakville
Sanitation method is Sewers
Listed for $3,349,000
Features
Fenced Yard,
Library,
Marina,
Public Transit,
Rec Centre,
School
Listed
1325 Sheldon Ave Oakville $3,349,000
Property Taxes are $13748 per year
Front Entrance is on the East side of
Sheldon
Ave
Property style is 2-Storey
4 Parking
Property is approximately 0-5 years old
Lot Size is 55.19 ft front x
119.33 ft depth
Located near Rebecca & Sherin
Fireplace is included
There is no Elevator
Postal Code is L6L 2P9
MLS ID is W8240904
Located in the Bronte East area
Unit has Forced Air
Gas Heating
AC Central Air system
Located in Oakville
Listed for $3,349,000
No Pool
Finished Basement
Stone Exterior
Municipal Water supply
Fireplace included
Forced Air
Gas Heating
AC Central Air
Attached Garage included
Located near Rebecca & Sherin
No Elevator
Postal Code is L6L 2P9
MLS ID is W8240904
Located in the Bronte East area
Zoning is Rl3-0
Located in Oakville
Listed for $3,349,000
Sanitation method is Sewers
Located near Rebecca & Sherin
Water Supply is Municipal
Postal Code is L6L 2P9
MLS ID is W8240904
Located in the Bronte East area
Zoning is Rl3-0
Located in Oakville
Sanitation method is Sewers
Listed for $3,349,000
Features
Fenced Yard,
Library,
Marina,
Public Transit,
Rec Centre,
School
Recent News
Data courtesy of RE/MAX ESCARPMENT REALTY INC.. Disclaimer: UNITYᴿᴱ takes care in ensuring accurate information, however all content on this page should be used for reference purposes only. For questions or to verify any of the data, please send us a message.














































