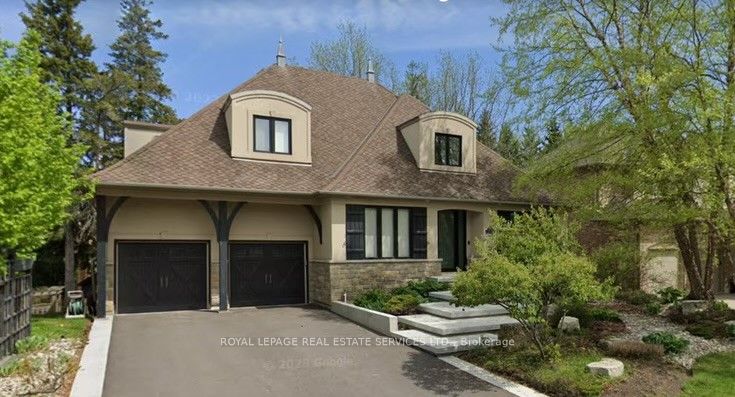Listed
124 Foxridge Dr Hamilton $2,449,900
For Sale
Property Taxes are $13195 per year
Front Entrance is on the North side of
Foxridge
Dr
Property style is 2-Storey
Property is approximately 16-30 years old
Lot Size is 64.01 ft front x
114.83 ft depth
About
Absolutely stunning! Guided by the expert hand of smpl Design Studio, this incredible home underwent a comprehensive renovation of its main and upper levels in 2020/2021. Upon entering, you'll immediately be captivated by the homes refined atmosphere. The main level, tailored for entertainment, presents an aesthetically pleasing layout and showcases a modern kitchen that could easily grace the pages of any magazine. It boasts a delightful fusion of contemporary cabinetry, quartz countertops, top-of-the-line built-in appliances, an extra-long island, and walk-in pantry. The family room is enhanced by an open Biofuel WiFi controlled fireplace seamlessly connecting to the dining area. Engineered oak hardwoods floors T/O main and upper levels, WiFi controlled blinds on the main level, colour-changeable pot lights, accent strip lighting, exquisite staircase with S/S handrails and LED strip lights, upper level laundry chute, replacement of main & upper level windows in 2021, furnace (2022).
Features
Golf,
Lake/Pond,
Park,
Place Of Worship,
Public Transit,
School
Included
Private back yard with raised Ipe deck with glass panels surrounded by majestic trees. Thoughtfully designed and beautifully appointed, this truly exceptional residence is just steps away from conservation areas & picturesque nature trails.
Located near Lovers / Sulphur / Foxridge
Fireplace is included
Postal Code is L9G 5B9
MLS ID is X8086956
Located in the Ancaster area
Unit has Forced Air
Gas Heating
AC Central Air system
Located in Hamilton
Listed for $2,449,900
No Pool
Fin W/O Basement
Stone Exterior
Municipal Water supply
Located near Lovers / Sulphur / Foxridge
Has a Central Vacuum system
Postal Code is L9G 5B9
MLS ID is X8086956
Fireplace included
Forced Air
Gas Heating
AC Central Air
Attached Garage included
Located in the Ancaster area
Zoning is R3-429
Located in Hamilton
Listed for $2,449,900
Sanitation method is Sewers
Located near Lovers / Sulphur / Foxridge
Water Supply is Municipal
Postal Code is L9G 5B9
MLS ID is X8086956
Located in the Ancaster area
Zoning is R3-429
Located in Hamilton
Sanitation method is Sewers
Listed for $2,449,900
Listed
124 Foxridge Dr Hamilton $2,449,900
Property Taxes are $13195 per year
Front Entrance is on the North side of
Foxridge
Dr
Property style is 2-Storey
4 Parking
Property is approximately 16-30 years old
Lot Size is 64.01 ft front x
114.83 ft depth
Located near Lovers / Sulphur / Foxridge
Fireplace is included
Postal Code is L9G 5B9
MLS ID is X8086956
Located in the Ancaster area
Unit has Forced Air
Gas Heating
AC Central Air system
Located in Hamilton
Listed for $2,449,900
No Pool
Fin W/O Basement
Stone Exterior
Municipal Water supply
Fireplace included
Forced Air
Gas Heating
AC Central Air
Attached Garage included
Located near Lovers / Sulphur / Foxridge
Has a Central Vacuum system
Postal Code is L9G 5B9
MLS ID is X8086956
Located in the Ancaster area
Zoning is R3-429
Located in Hamilton
Listed for $2,449,900
Sanitation method is Sewers
Located near Lovers / Sulphur / Foxridge
Water Supply is Municipal
Postal Code is L9G 5B9
MLS ID is X8086956
Located in the Ancaster area
Zoning is R3-429
Located in Hamilton
Sanitation method is Sewers
Listed for $2,449,900
Features
Golf,
Lake/Pond,
Park,
Place Of Worship,
Public Transit,
School
Listed
124 Foxridge Dr Hamilton $2,449,900
Property Taxes are $13195 per year
Front Entrance is on the North side of
Foxridge
Dr
Property style is 2-Storey
4 Parking
Property is approximately 16-30 years old
Lot Size is 64.01 ft front x
114.83 ft depth
Located near Lovers / Sulphur / Foxridge
Fireplace is included
Postal Code is L9G 5B9
MLS ID is X8086956
Located in the Ancaster area
Unit has Forced Air
Gas Heating
AC Central Air system
Located in Hamilton
Listed for $2,449,900
No Pool
Fin W/O Basement
Stone Exterior
Municipal Water supply
Fireplace included
Forced Air
Gas Heating
AC Central Air
Attached Garage included
Located near Lovers / Sulphur / Foxridge
Has a Central Vacuum system
Postal Code is L9G 5B9
MLS ID is X8086956
Located in the Ancaster area
Zoning is R3-429
Located in Hamilton
Listed for $2,449,900
Sanitation method is Sewers
Located near Lovers / Sulphur / Foxridge
Water Supply is Municipal
Postal Code is L9G 5B9
MLS ID is X8086956
Located in the Ancaster area
Zoning is R3-429
Located in Hamilton
Sanitation method is Sewers
Listed for $2,449,900
Features
Golf,
Lake/Pond,
Park,
Place Of Worship,
Public Transit,
School
Recent News
Data courtesy of ROYAL LEPAGE REAL ESTATE SERVICES LTD.. Disclaimer: UNITYᴿᴱ takes care in ensuring accurate information, however all content on this page should be used for reference purposes only. For questions or to verify any of the data, please send us a message.













































