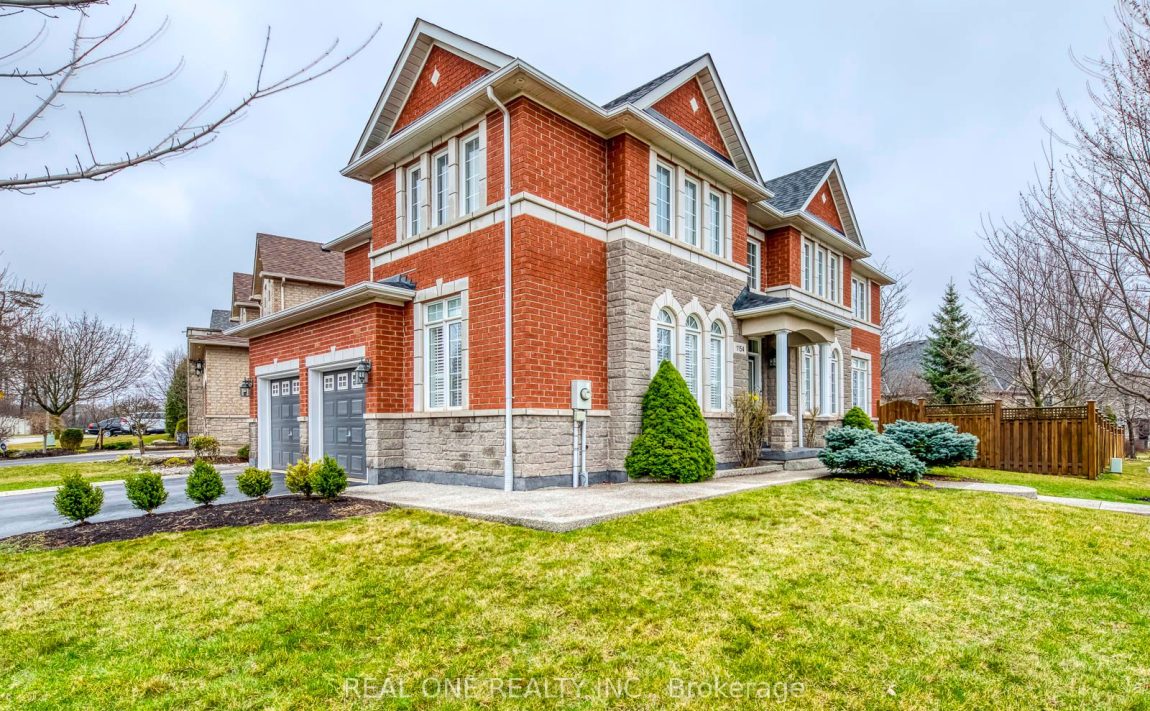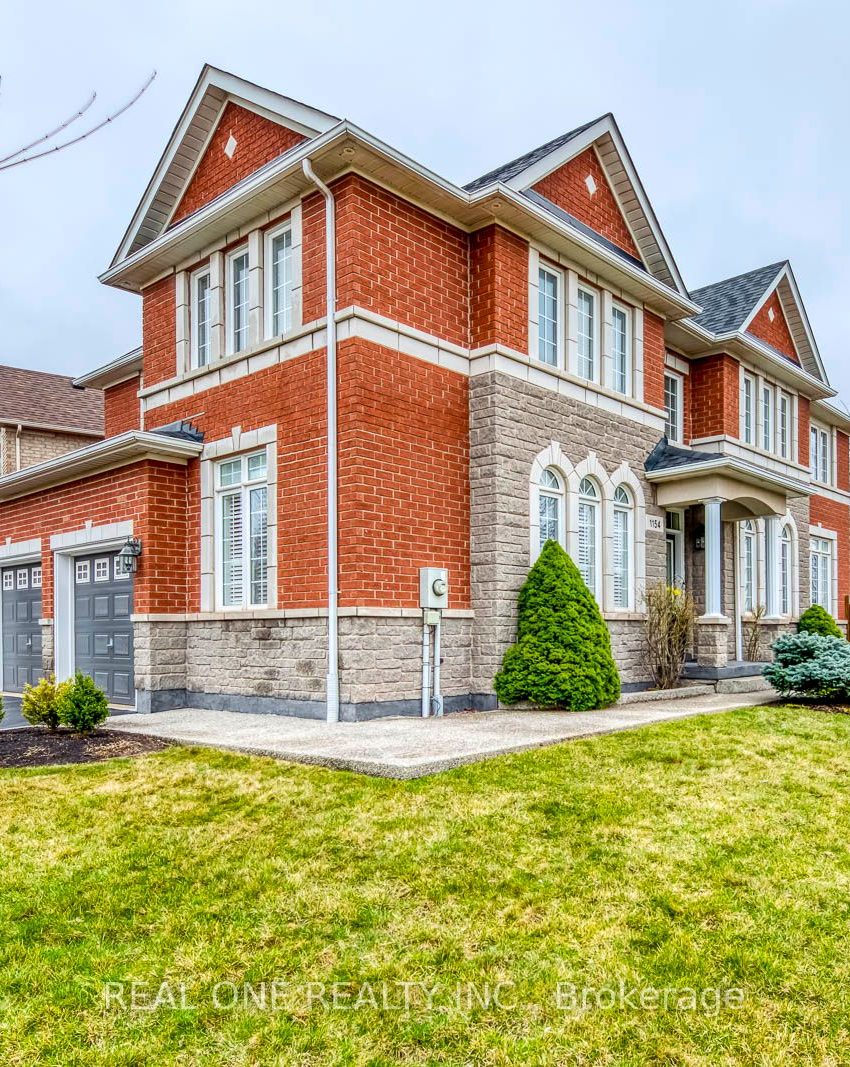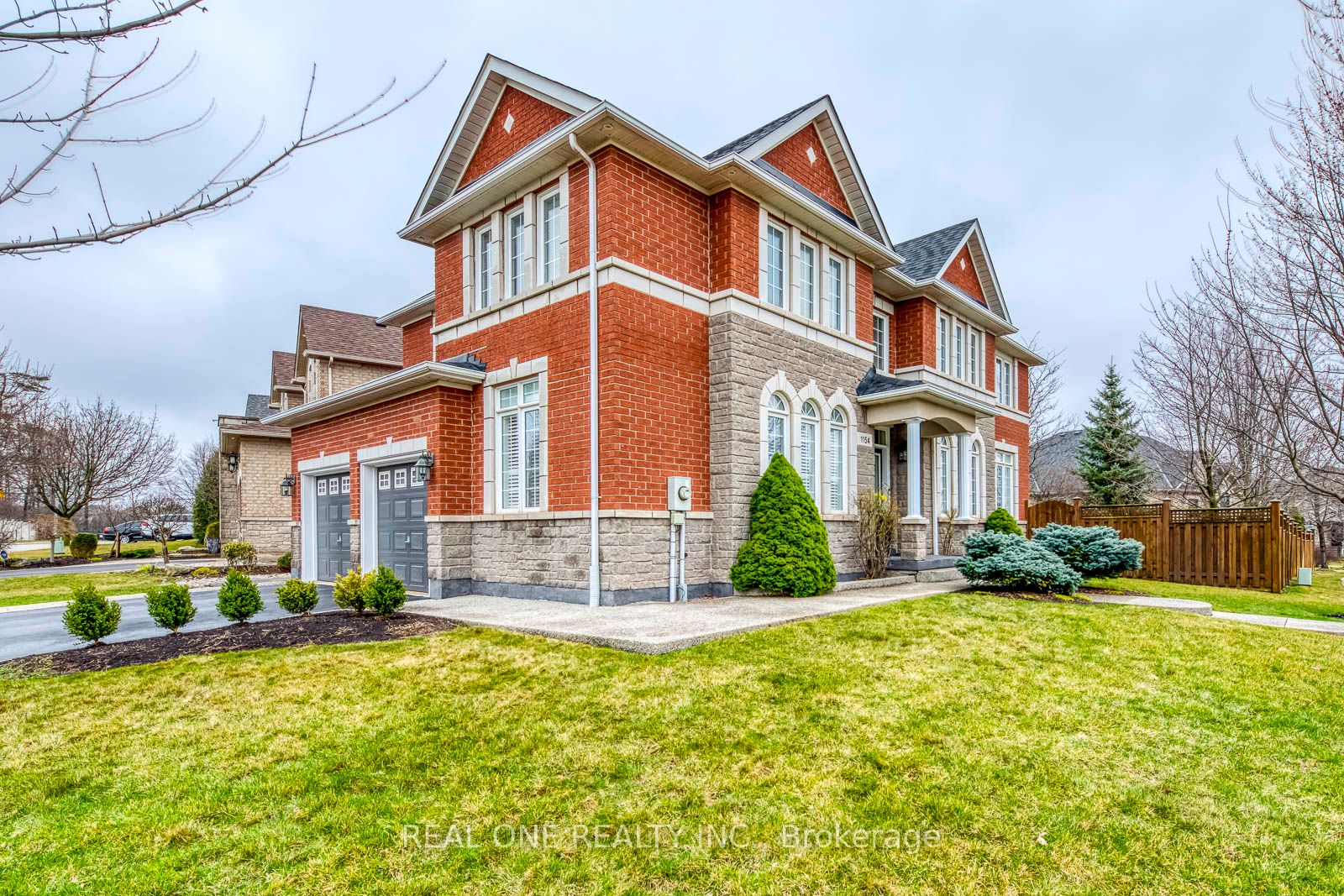Listed
1154 Kestell Blvd Oakville $2,385,000
For Sale
Property Taxes are $8957 per year
Front Entrance is on the East side of
Kestell
Blvd
Property style is 2-Storey
Property age unavailable: Contact us for details
Lot Size is 73.74 ft front x
125.89 ft depth
About
5 Elite Picks! Here Are 5 Reasons to Make This Home Your Own: 1. Lovely Family-Sized Kitchen Boasting Granite C/Tops, Stainless SteelAppliances, Soft-Close Cabinetry, Pull Out Drawers & Bright Breakfast Area with W/O to Patio & Yard. 2. Spacious F/R with Gas Fireplace 3. SeparateFormal Dining Room & Living Room Areas. 4. Great Space on the 2nd Level Featuring 4 Generous Bedrooms Plus Cozy Den Area, with Spacious PrimaryBdrm Suite Boasting Large W/I Closet & Updated 4pc Ensuite with Soaker Tub & Separate Shower! 5. Spacious Finished Basement with Wood LaminateFlooring Featuring Open Entertainment/Rec/Games Room Plus Private Office, 2pc Bath & Ample Storage. All This & More!! Over 4,000 Sq.Ft. of FinishedLiving Space! Hdwd Flooring Through Main & 2nd Levels. Convenient Main Level Laundry with Closet, B/I Cabinetry & Access to Garage. Fully-Fenced,Private Backyard with Patio Area, Mature Trees & Lovely Gardens. Updated Quartz C/Top, Sink, Faucet & Toilet in Ensuite & Main Bath '24, New Vanity& Toilet in Powder Room '24, Furnace & A/C '21, Updated Roof '19, Entire Home Freshly Painted '23/'24, Kitchen Cabinets Refaced '18. Gas Line (forFuture Kitchen) & Custom Workshop Bench in Bsmt Unfinished Area. Handy Shelving in Garage. Alarm System/Ring Doorbell.
Features
Included
Fabulous Joshua Creek Location Just Steps from Nena Woods & Glenashton Parks, Iroquois Ridge HS & Community Centre, and Minutes fromMany Parks & Trails, Top-Rated Schools, Restaurants, Shopping & Amenities, Plus Easy Hwy Access.
Located near Dundas St.E./Eighth Line To Kestell Blvd.
Fireplace is included
Postal Code is L6H 7M7
MLS ID is W8269614
Located in the Iroquois Ridge North area
Unit has Forced Air
Gas Heating
AC Central Air system
Located in Oakville
Listed for $2,385,000
No Pool
Finished Basement
Brick Exterior
Municipal Water supply
Located near Dundas St.E./Eighth Line To Kestell Blvd.
Postal Code is L6H 7M7
MLS ID is W8269614
Fireplace included
Forced Air
Gas Heating
AC Central Air
Attached Garage included
Located in the Iroquois Ridge North area
Located in Oakville
Listed for $2,385,000
Sanitation method is Sewers
Located near Dundas St.E./Eighth Line To Kestell Blvd.
Water Supply is Municipal
Postal Code is L6H 7M7
MLS ID is W8269614
Located in the Iroquois Ridge North area
Located in Oakville
Sanitation method is Sewers
Listed for $2,385,000
Listed
1154 Kestell Blvd Oakville $2,385,000
Property Taxes are $8957 per year
Front Entrance is on the East side of
Kestell
Blvd
Property style is 2-Storey
2 Parking
Property age unavailable: Contact us for details
Lot Size is 73.74 ft front x
125.89 ft depth
Located near Dundas St.E./Eighth Line To Kestell Blvd.
Fireplace is included
Postal Code is L6H 7M7
MLS ID is W8269614
Located in the Iroquois Ridge North area
Unit has Forced Air
Gas Heating
AC Central Air system
Located in Oakville
Listed for $2,385,000
No Pool
Finished Basement
Brick Exterior
Municipal Water supply
Fireplace included
Forced Air
Gas Heating
AC Central Air
Attached Garage included
Located near Dundas St.E./Eighth Line To Kestell Blvd.
Postal Code is L6H 7M7
MLS ID is W8269614
Located in the Iroquois Ridge North area
Located in Oakville
Listed for $2,385,000
Sanitation method is Sewers
Located near Dundas St.E./Eighth Line To Kestell Blvd.
Water Supply is Municipal
Postal Code is L6H 7M7
MLS ID is W8269614
Located in the Iroquois Ridge North area
Located in Oakville
Sanitation method is Sewers
Listed for $2,385,000
Features
Listed
1154 Kestell Blvd Oakville $2,385,000
Property Taxes are $8957 per year
Front Entrance is on the East side of
Kestell
Blvd
Property style is 2-Storey
2 Parking
Property age unavailable: Contact us for details
Lot Size is 73.74 ft front x
125.89 ft depth
Located near Dundas St.E./Eighth Line To Kestell Blvd.
Fireplace is included
Postal Code is L6H 7M7
MLS ID is W8269614
Located in the Iroquois Ridge North area
Unit has Forced Air
Gas Heating
AC Central Air system
Located in Oakville
Listed for $2,385,000
No Pool
Finished Basement
Brick Exterior
Municipal Water supply
Fireplace included
Forced Air
Gas Heating
AC Central Air
Attached Garage included
Located near Dundas St.E./Eighth Line To Kestell Blvd.
Postal Code is L6H 7M7
MLS ID is W8269614
Located in the Iroquois Ridge North area
Located in Oakville
Listed for $2,385,000
Sanitation method is Sewers
Located near Dundas St.E./Eighth Line To Kestell Blvd.
Water Supply is Municipal
Postal Code is L6H 7M7
MLS ID is W8269614
Located in the Iroquois Ridge North area
Located in Oakville
Sanitation method is Sewers
Listed for $2,385,000
Features
Recent News
Data courtesy of REAL ONE REALTY INC.. Disclaimer: UNITYᴿᴱ takes care in ensuring accurate information, however all content on this page should be used for reference purposes only. For questions or to verify any of the data, please send us a message.















































