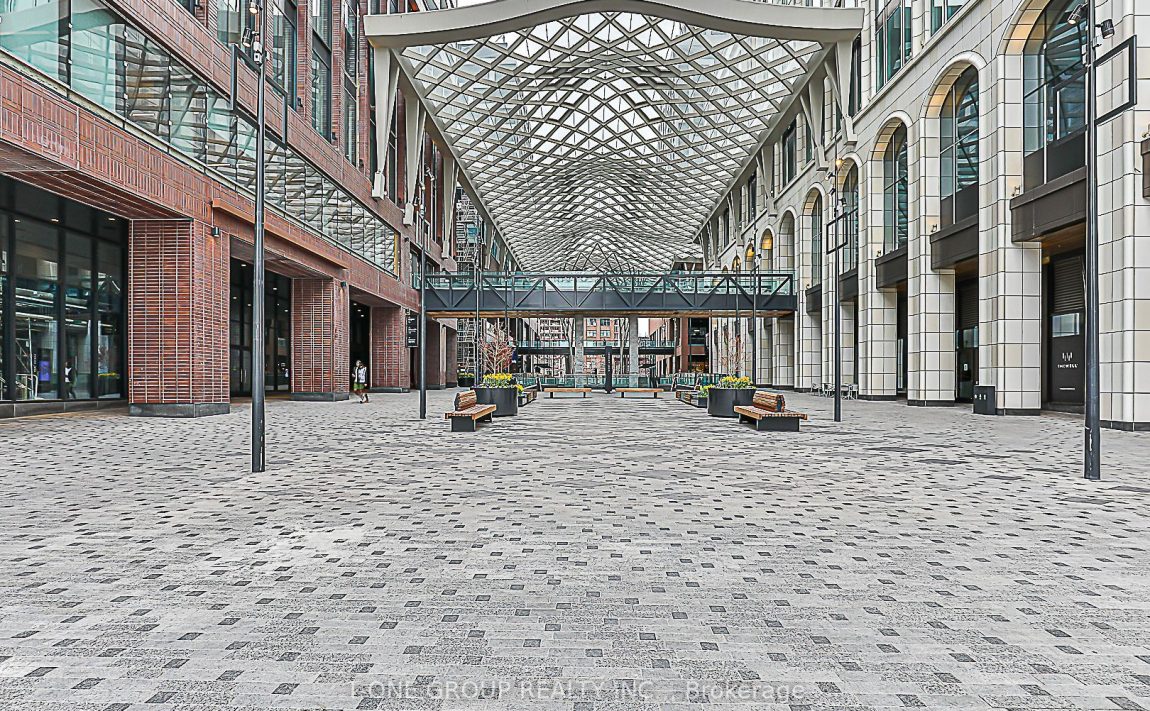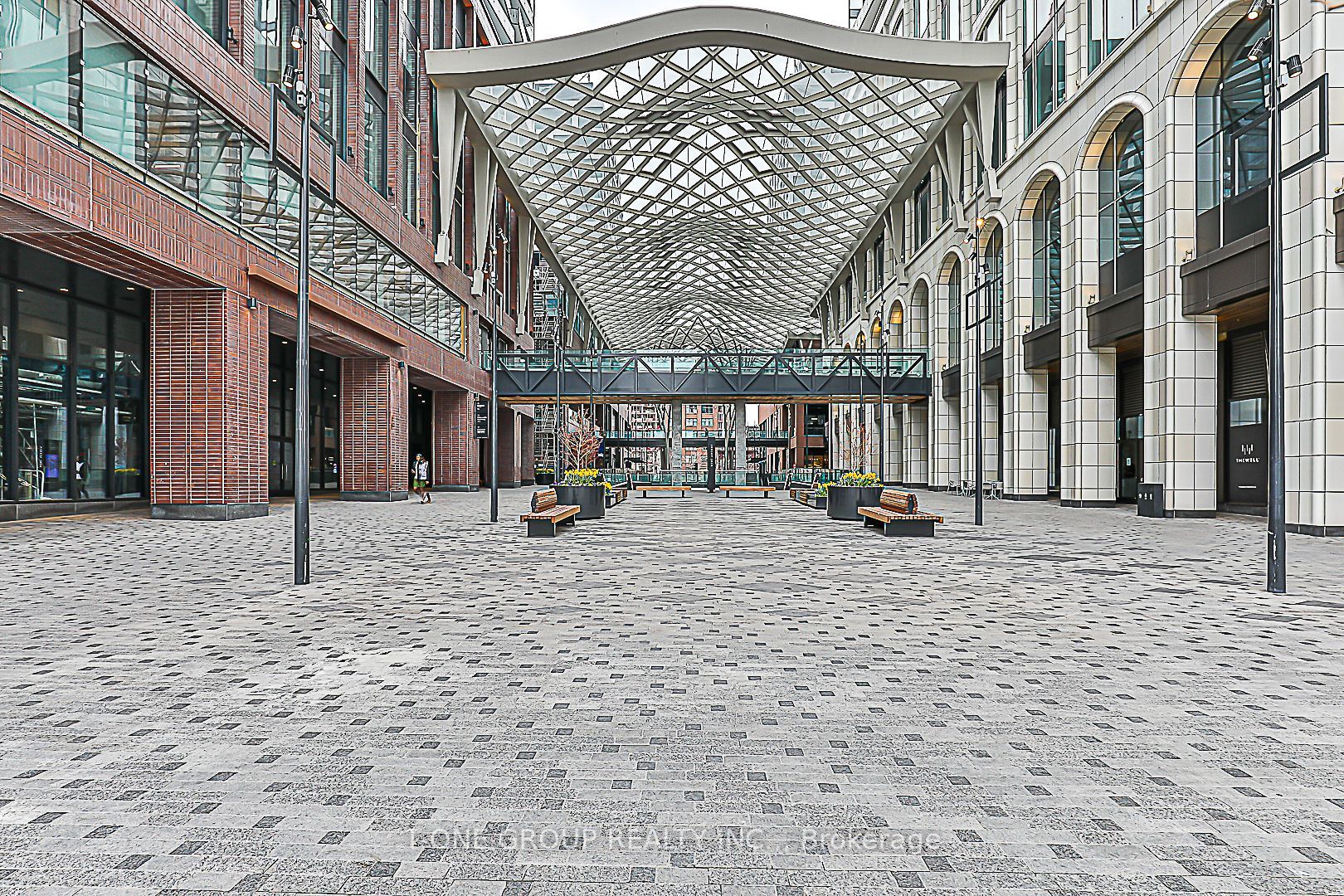Listed
1104 – 480 Front St West St W Toronto $1,488,800
For Sale
Property Taxes are $0 per year
Unit 1104
has West Facing views
Property style is Apartment
Property is approximately 0-5 years old
Maintenance Fees are $853.00 per month
Pets are not allowed
About
Welcome to your dream urban oasis at The Well, where luxury meets convenience in the heart of downtown Toronto. This 2 bed, 2 bath model suite is move-in ready, and is your passport to upscale living in one of the city's most prominent mixed-use developments. Step inside to discover a meticulously designed residence boasting contemporary finishes . outdoor pool & rooftop terrace , Smart Home Technology. The Well redefines what it means to live in the heart of Toronto with 7.8 acres of unique boutiques to top-notch restaurants and entertainment all at your doorstep. From the moment you enter, you'll be greeted by an ambiance of sophistication and comfort, ready to embrace your unique lifestyle. The Well provides an impressive array of modern amenities, ensuring every aspect of your lifestyle is catered to - stay active and fit in the state-of-the-art gym, relax by the outdoor pool, or entertain guests in the BBQ area, dining room, or party room. With many more amenities and a 24-hour concierge on hand, convenience is always at your service. As you step out you'll find yourself surrounded by a plethora of high-end restaurants, boutiques, cafes, and shops like Shoppers Drug Mart, all within arm's reach. Ideal for commuters and sports enthusiasts alike, The Well offers easy access to public transit, the Rogers Centre, Scotiabank Arena, and Union Station, making exploring the city a breeze. Don't miss your chance to experience urban living at its finest. Your new home awaits at The Well.
Features
Concierge,
Clear View,
Exercise Room,
Gym,
Recreation Room,
Media Room,
Included
State of the art amenities; including a gym, dining/lounge, media room, dog run, outdoor pool & rooftop terrace + Tridel Connect, Smart Home Technology.
Air Conditioning is included
Building Insurance is included
Located near Front St And Spadina Avenue
Owned Parking
Parking Type is Underground
Has an Elevator
Postal Code is M5V 0V6
MLS ID is C8270300
Owned Locker included
Located in the Waterfront Communities C1 area
Unit has Forced Air
Gas Heating
AC Central Air system
This unit has an Open Balcony
Located in Toronto
Listed for $1,488,800
No Basement
Metal/Side Exterior
Located near Front St And Spadina Avenue
Has an Elevator
Postal Code is M5V 0V6
MLS ID is C8270300
No Fireplace included
Forced Air
Gas Heating
AC Central Air
Underground Garage included
Located in the Waterfront Communities C1 area
Located in Toronto
Listed for $1,488,800
Located near Front St And Spadina Avenue
Postal Code is M5V 0V6
MLS ID is C8270300
Located in the Waterfront Communities C1 area
Located in Toronto
Listed for $1,488,800
Listed
1104 – 480 Front St West St W Toronto $1,488,800
Property Taxes are $0 per year
Unit 1104
has West Facing views
Property style is Apartment
1 Parking
Property is approximately 0-5 years old
Maintenance Fees are $853.00 per month
Pets are not allowed
Air Conditioning is included
Building Insurance is included
Owned Locker included
Located near Front St And Spadina Avenue
Owned Parking
Parking Type is Underground
Has an Elevator
Postal Code is M5V 0V6
MLS ID is C8270300
Located in the Waterfront Communities C1 area
Unit has Forced Air
Gas Heating
AC Central Air system
This unit has an Open Balcony
Located in Toronto
Listed for $1,488,800
No Basement
Metal/Side Exterior
No Fireplace included
Forced Air
Gas Heating
AC Central Air
Underground Garage included
Located near Front St And Spadina Avenue
Has an Elevator
Postal Code is M5V 0V6
MLS ID is C8270300
Located in the Waterfront Communities C1 area
Located in Toronto
Listed for $1,488,800
Located near Front St And Spadina Avenue
Postal Code is M5V 0V6
MLS ID is C8270300
Located in the Waterfront Communities C1 area
Located in Toronto
Listed for $1,488,800
Features
Concierge,
Clear View,
Exercise Room,
Gym,
Recreation Room,
Media Room,
Listed
1104 – 480 Front St West St W Toronto $1,488,800
Property Taxes are $0 per year
Unit 1104
has West Facing views
Property style is Apartment
1 Parking
Property is approximately 0-5 years old
Maintenance Fees are $853.00 per month
Pets are not allowed
Air Conditioning is included
Building Insurance is included
Owned Locker included
Located near Front St And Spadina Avenue
Owned Parking
Parking Type is Underground
Has an Elevator
Postal Code is M5V 0V6
MLS ID is C8270300
Located in the Waterfront Communities C1 area
Unit has Forced Air
Gas Heating
AC Central Air system
This unit has an Open Balcony
Located in Toronto
Listed for $1,488,800
No Basement
Metal/Side Exterior
No Fireplace included
Forced Air
Gas Heating
AC Central Air
Underground Garage included
Located near Front St And Spadina Avenue
Has an Elevator
Postal Code is M5V 0V6
MLS ID is C8270300
Located in the Waterfront Communities C1 area
Located in Toronto
Listed for $1,488,800
Located near Front St And Spadina Avenue
Postal Code is M5V 0V6
MLS ID is C8270300
Located in the Waterfront Communities C1 area
Located in Toronto
Listed for $1,488,800
Features
Concierge,
Clear View,
Exercise Room,
Gym,
Recreation Room,
Media Room,
Recent News
Data courtesy of T-ONE GROUP REALTY INC.,. Disclaimer: UNITYᴿᴱ takes care in ensuring accurate information, however all content on this page should be used for reference purposes only. For questions or to verify any of the data, please send us a message.











































