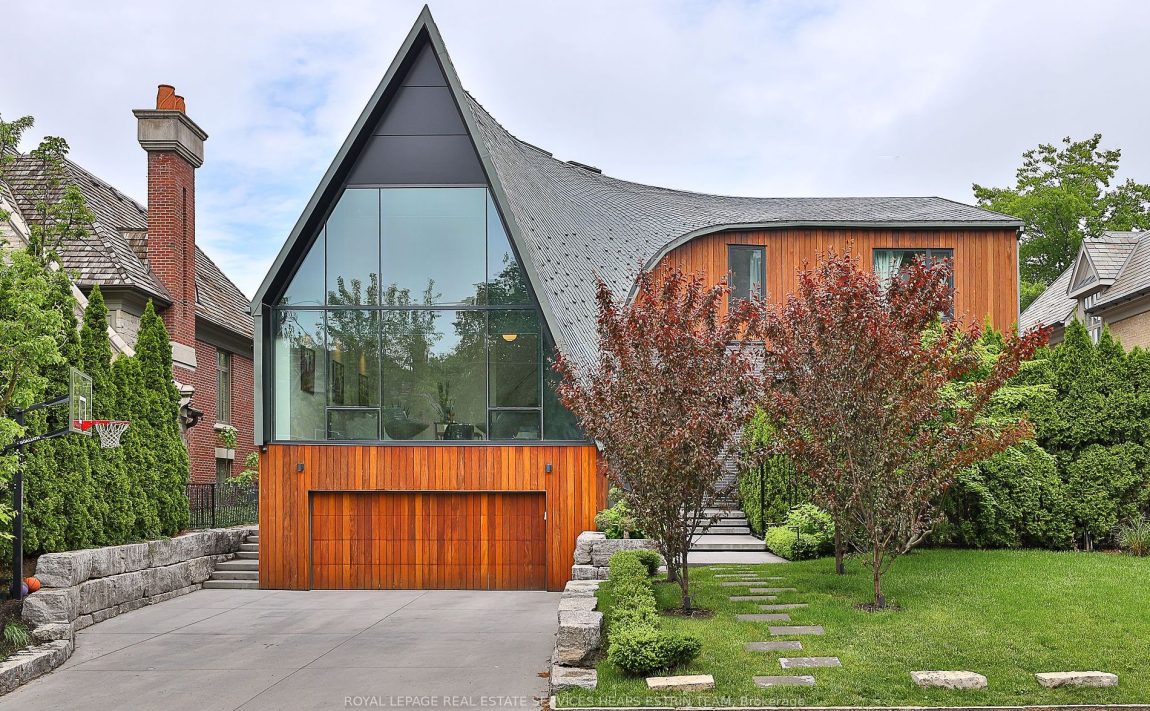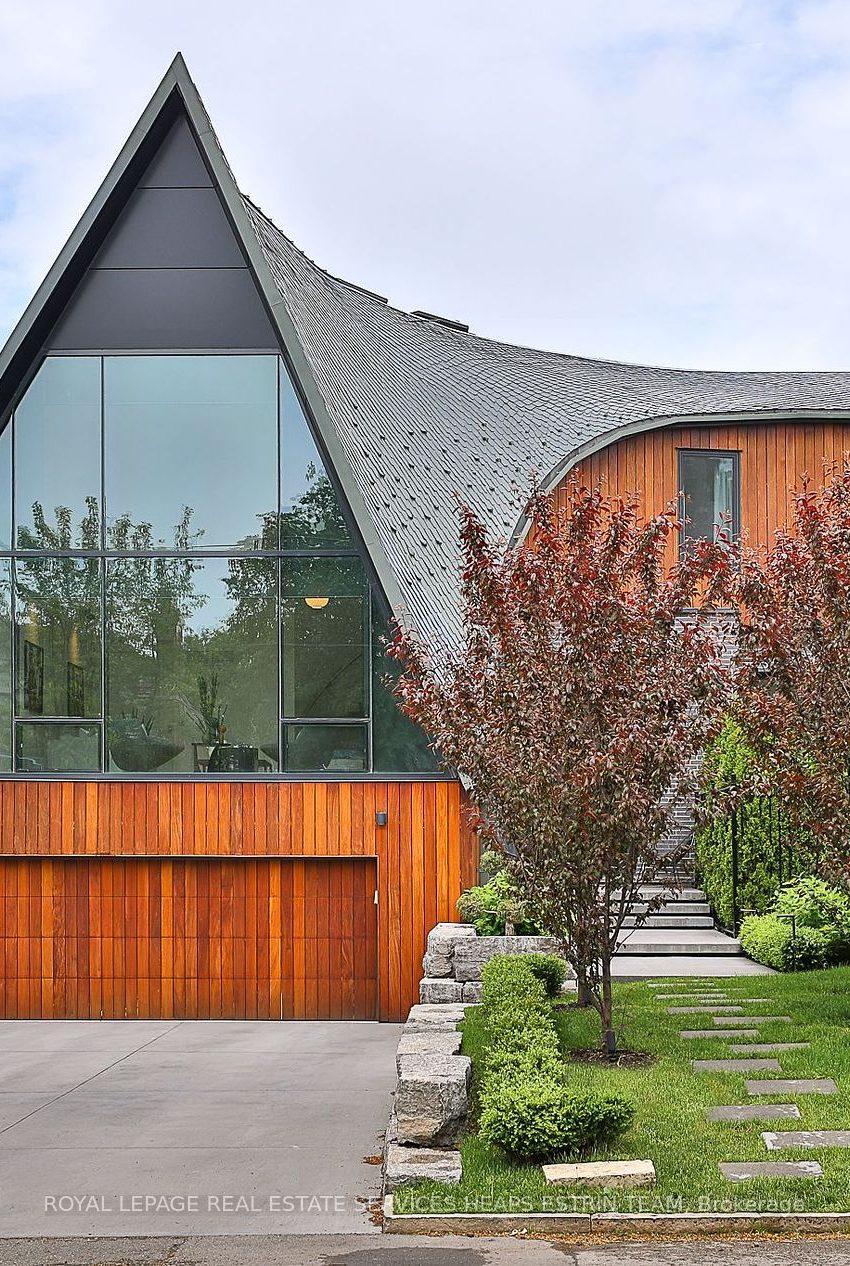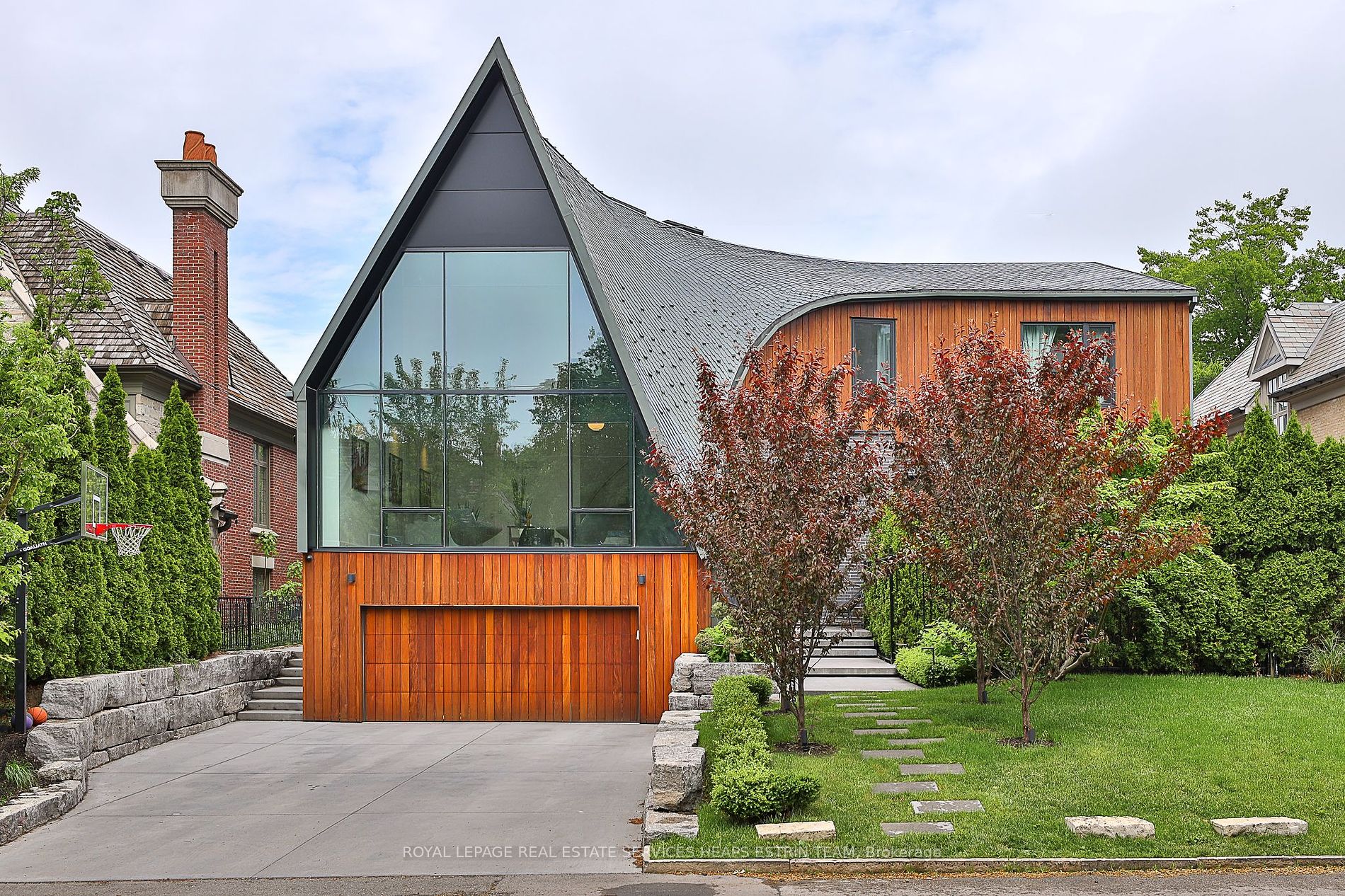Listed
108 Stratford Cres Toronto $10,500,000
For Sale
Property Taxes are $26924 per year
Front Entrance is on the North side of
Stratford
Cres
Property style is 2-Storey
Property is approximately 0-5 years old
Lot Size is 67.49 ft front x
113.00 ft depth
About
Situated On A Beautiful Tree-Lined Street In The Heart Of Lawrence Park, The 'Bezier Curve House' Provides A Glimpse Into The Future Of Design And Offers Unrivalled Quality, Bespoke Finishes, And Represents The Quintessence Of Modern Luxury Living. A One-Of-A-Kind Articulation Of Modern And Design With An Expansive 7,500 Square Feet Of Exceptional Living Space. Once-In-A-Lifetime Opportunity To Own A Pioneering Architectural Tour De Force. Age In Place With Elevator Serving Each Level Of This Phenomenal Home.
Features
Fenced Yard,
Grnbelt/Conserv,
Hospital,
Park,
Ravine,
Wooded/Treed
Included
108 Stratford Crescent Is Only A Short Drive From The Downtown Core, Close Proximity To Some Of The Best Public Green Spaces In The City, And Surrounded By Some Of The Top-Ranking Public And Private Schools, As Well As The Granite Club.
Located near Mildenhall Rd And Blythwood Rd
Fireplace is included
Has an Elevator
Postal Code is M4N 1C6
MLS ID is C8239174
Located in the Bridle Path-Sunnybrook-York Mills area
Unit has Forced Air
Gas Heating
AC Central Air system
Located in Toronto
Listed for $10,500,000
Inground Pool
Finished Basement
Brick Exterior
Municipal Water supply
Located near Mildenhall Rd And Blythwood Rd
Has an Elevator
Has a Central Vacuum system
Postal Code is M4N 1C6
MLS ID is C8239174
Fireplace included
Forced Air
Gas Heating
AC Central Air
Built-In Garage included
Located in the Bridle Path-Sunnybrook-York Mills area
Zoning is Residential
Located in Toronto
Listed for $10,500,000
Sanitation method is Sewers
Located near Mildenhall Rd And Blythwood Rd
Water Supply is Municipal
Postal Code is M4N 1C6
MLS ID is C8239174
Located in the Bridle Path-Sunnybrook-York Mills area
Zoning is Residential
Located in Toronto
Sanitation method is Sewers
Listed for $10,500,000
Listed
108 Stratford Cres Toronto $10,500,000
Property Taxes are $26924 per year
Front Entrance is on the North side of
Stratford
Cres
Property style is 2-Storey
4 Parking
Property is approximately 0-5 years old
Lot Size is 67.49 ft front x
113.00 ft depth
Located near Mildenhall Rd And Blythwood Rd
Fireplace is included
Has an Elevator
Postal Code is M4N 1C6
MLS ID is C8239174
Located in the Bridle Path-Sunnybrook-York Mills area
Unit has Forced Air
Gas Heating
AC Central Air system
Located in Toronto
Listed for $10,500,000
Inground Pool
Finished Basement
Brick Exterior
Municipal Water supply
Fireplace included
Forced Air
Gas Heating
AC Central Air
Built-In Garage included
Located near Mildenhall Rd And Blythwood Rd
Has an Elevator
Has a Central Vacuum system
Postal Code is M4N 1C6
MLS ID is C8239174
Located in the Bridle Path-Sunnybrook-York Mills area
Zoning is Residential
Located in Toronto
Listed for $10,500,000
Sanitation method is Sewers
Located near Mildenhall Rd And Blythwood Rd
Water Supply is Municipal
Postal Code is M4N 1C6
MLS ID is C8239174
Located in the Bridle Path-Sunnybrook-York Mills area
Zoning is Residential
Located in Toronto
Sanitation method is Sewers
Listed for $10,500,000
Features
Fenced Yard,
Grnbelt/Conserv,
Hospital,
Park,
Ravine,
Wooded/Treed
Listed
108 Stratford Cres Toronto $10,500,000
Property Taxes are $26924 per year
Front Entrance is on the North side of
Stratford
Cres
Property style is 2-Storey
4 Parking
Property is approximately 0-5 years old
Lot Size is 67.49 ft front x
113.00 ft depth
Located near Mildenhall Rd And Blythwood Rd
Fireplace is included
Has an Elevator
Postal Code is M4N 1C6
MLS ID is C8239174
Located in the Bridle Path-Sunnybrook-York Mills area
Unit has Forced Air
Gas Heating
AC Central Air system
Located in Toronto
Listed for $10,500,000
Inground Pool
Finished Basement
Brick Exterior
Municipal Water supply
Fireplace included
Forced Air
Gas Heating
AC Central Air
Built-In Garage included
Located near Mildenhall Rd And Blythwood Rd
Has an Elevator
Has a Central Vacuum system
Postal Code is M4N 1C6
MLS ID is C8239174
Located in the Bridle Path-Sunnybrook-York Mills area
Zoning is Residential
Located in Toronto
Listed for $10,500,000
Sanitation method is Sewers
Located near Mildenhall Rd And Blythwood Rd
Water Supply is Municipal
Postal Code is M4N 1C6
MLS ID is C8239174
Located in the Bridle Path-Sunnybrook-York Mills area
Zoning is Residential
Located in Toronto
Sanitation method is Sewers
Listed for $10,500,000
Features
Fenced Yard,
Grnbelt/Conserv,
Hospital,
Park,
Ravine,
Wooded/Treed
Recent News
Data courtesy of ROYAL LEPAGE REAL ESTATE SERVICES HEAPS ESTRIN TEAM. Disclaimer: UNITYᴿᴱ takes care in ensuring accurate information, however all content on this page should be used for reference purposes only. For questions or to verify any of the data, please send us a message.










































