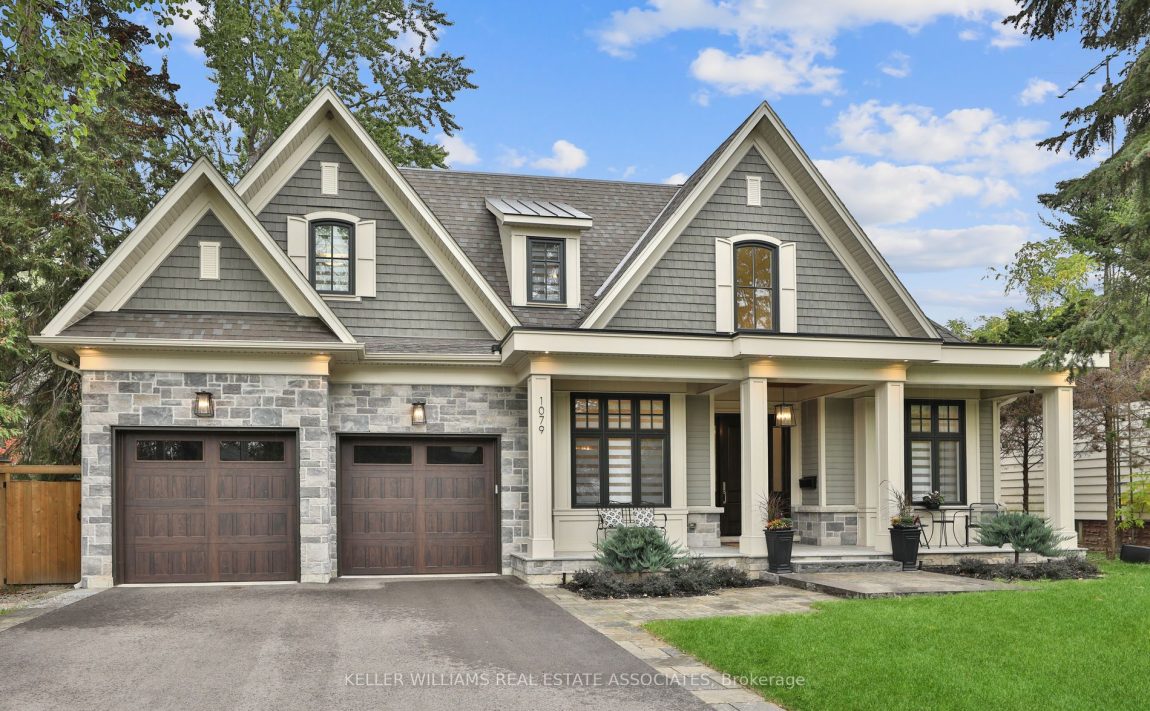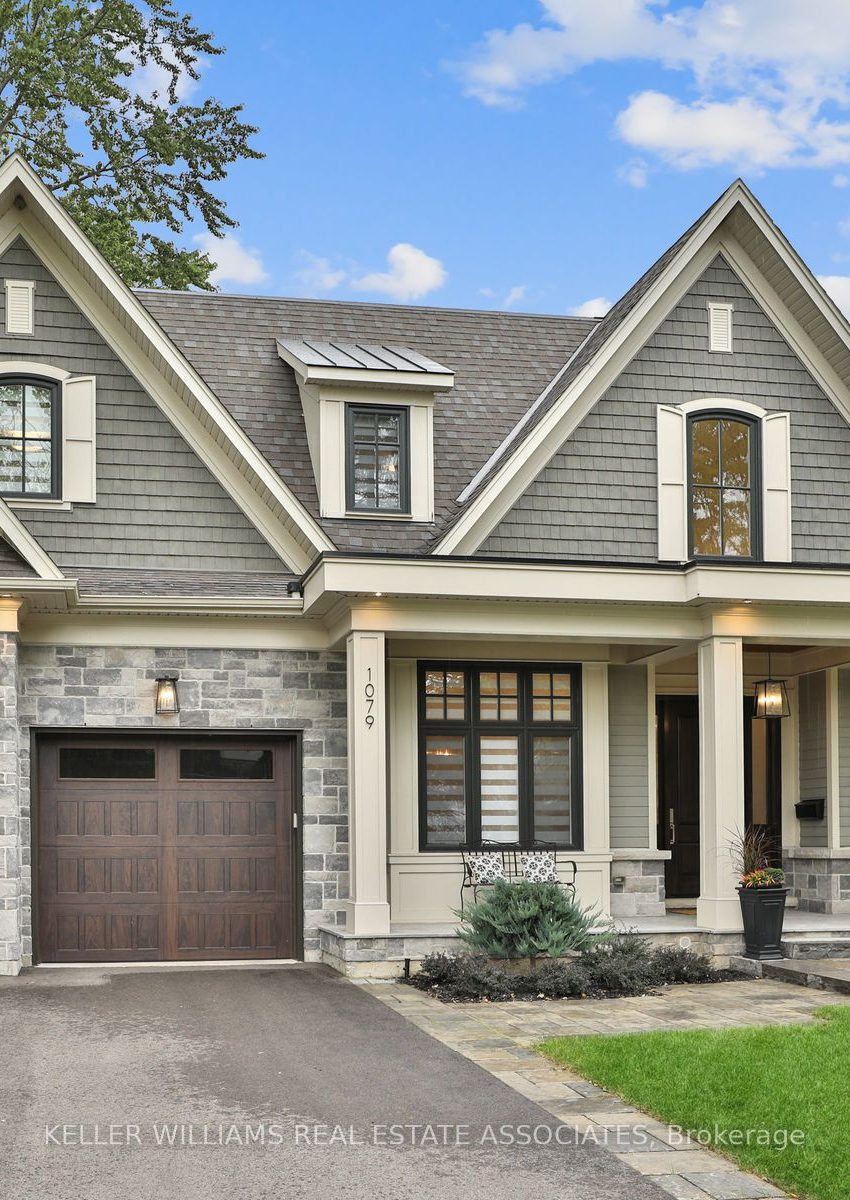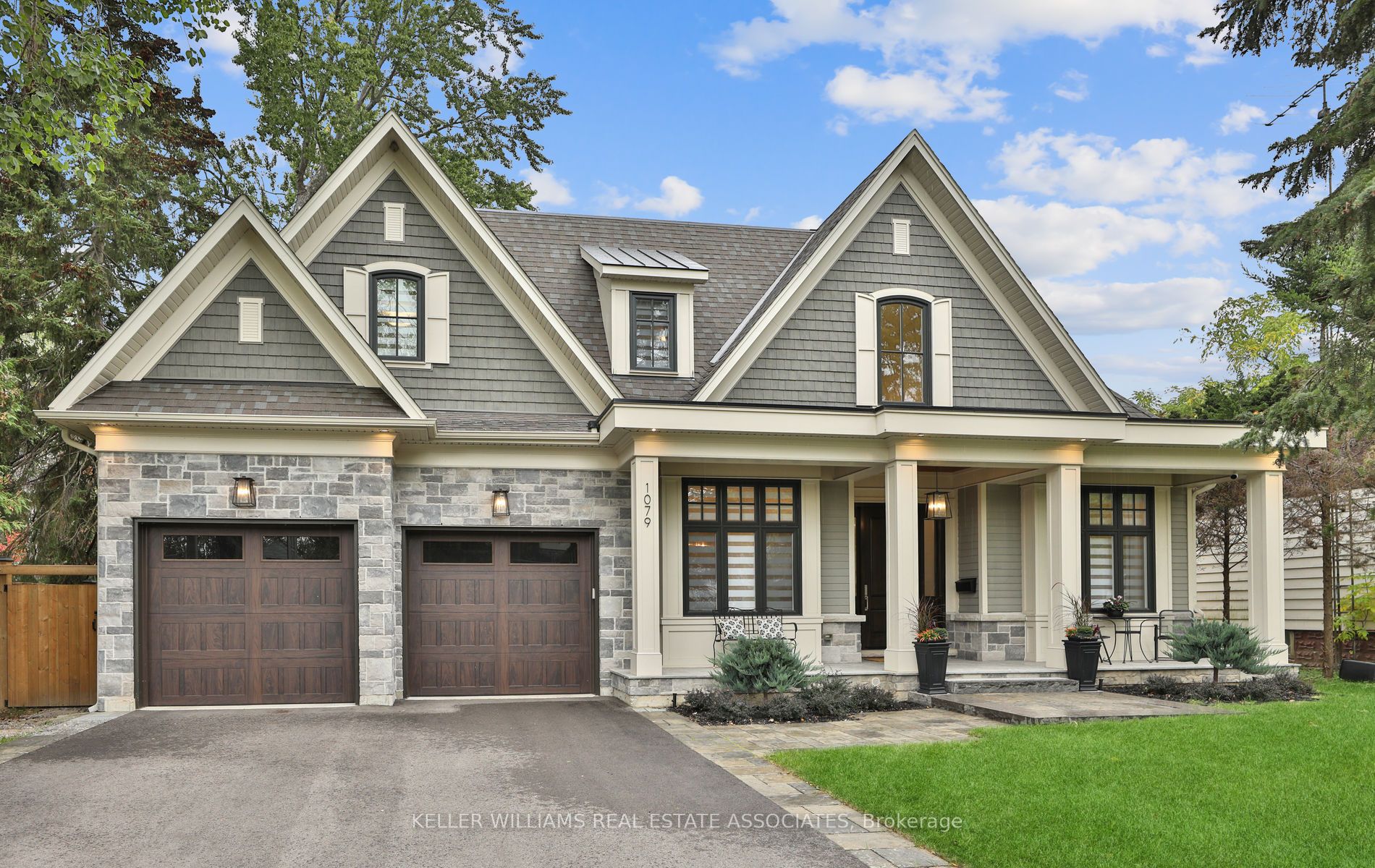Listed
1079 Pelham Ave Mississauga $3,188,000
For Sale
Property Taxes are $13941 per year
Front Entrance is on the North side of
Pelham
Ave
Property style is 2-Storey
Property is approximately 0-5 years old
Lot Size is 70.00 ft front x
109.83 ft depth
About
Stunning Custom-Built Home In Desirable Lakeview, Located On A Family Friendly Cul-De-Sac That Leads Into Serson Park!Enjoy Over 4700 Sq Ft Of Luxurious Living Space With A Grand 20 Ft Foyer & 10 Ft Ceilings On The Main Floor, 9 ft ceilings on 2nd floor & basement. Designed By Joris Keeren And Built W/Exquisite Attention To Detail & High End Finishes Inc/White Oak Floors Throughout, Custom Built Cabinetry By Millworx, Heated Tile Floors ,Built-In 7-Zone Speakers &Fully Finished Walk Up Basement Leading To Private, Pool-Sized Yard W/Covered Porch & Speakers. Incredible Chef's Kitchen With Waterfall Island, Built-In Appliances, Butler's Pantry & Walk-In Pantry. Oversized garage w/direct entry to spacious mudroom w/built-in closets & sink. Rough in for electric car charger. Whole house water filtration system. Walk To Lakefront Trails, Marina, Top Rated School (Public and Private- Toronto French School) & Shops!
Features
Cul De Sac,
Fenced Yard,
Library,
Park,
Rec Centre,
School
Included
All S/S Jenn-Air Appliances Inc. Steam Oven In Chef's Kitchen W/Oversized Centre Island. Wine Fridge In Butler's Pantry.Miele Fridge & Ice Maker In Custom Built Bar. 2 Gas Fireplaces. Central Vac,Alarm System,Irrigation System.
Located near Ogden & Atwater Avenue
Fireplace is included
Postal Code is L5E 1L3
MLS ID is W8275708
Located in the Lakeview area
Unit has Forced Air
Gas Heating
AC Central Air system
Located in Mississauga
Listed for $3,188,000
No Pool
Finished Basement
Stone Exterior
Municipal Water supply
Located near Ogden & Atwater Avenue
Postal Code is L5E 1L3
MLS ID is W8275708
Fireplace included
Forced Air
Gas Heating
AC Central Air
Attached Garage included
Located in the Lakeview area
Located in Mississauga
Listed for $3,188,000
Sanitation method is Sewers
Located near Ogden & Atwater Avenue
Water Supply is Municipal
Postal Code is L5E 1L3
MLS ID is W8275708
Located in the Lakeview area
Located in Mississauga
Sanitation method is Sewers
Listed for $3,188,000
Listed
1079 Pelham Ave Mississauga $3,188,000
Property Taxes are $13941 per year
Front Entrance is on the North side of
Pelham
Ave
Property style is 2-Storey
4 Parking
Property is approximately 0-5 years old
Lot Size is 70.00 ft front x
109.83 ft depth
Located near Ogden & Atwater Avenue
Fireplace is included
Postal Code is L5E 1L3
MLS ID is W8275708
Located in the Lakeview area
Unit has Forced Air
Gas Heating
AC Central Air system
Located in Mississauga
Listed for $3,188,000
No Pool
Finished Basement
Stone Exterior
Municipal Water supply
Fireplace included
Forced Air
Gas Heating
AC Central Air
Attached Garage included
Located near Ogden & Atwater Avenue
Postal Code is L5E 1L3
MLS ID is W8275708
Located in the Lakeview area
Located in Mississauga
Listed for $3,188,000
Sanitation method is Sewers
Located near Ogden & Atwater Avenue
Water Supply is Municipal
Postal Code is L5E 1L3
MLS ID is W8275708
Located in the Lakeview area
Located in Mississauga
Sanitation method is Sewers
Listed for $3,188,000
Features
Cul De Sac,
Fenced Yard,
Library,
Park,
Rec Centre,
School
Listed
1079 Pelham Ave Mississauga $3,188,000
Property Taxes are $13941 per year
Front Entrance is on the North side of
Pelham
Ave
Property style is 2-Storey
4 Parking
Property is approximately 0-5 years old
Lot Size is 70.00 ft front x
109.83 ft depth
Located near Ogden & Atwater Avenue
Fireplace is included
Postal Code is L5E 1L3
MLS ID is W8275708
Located in the Lakeview area
Unit has Forced Air
Gas Heating
AC Central Air system
Located in Mississauga
Listed for $3,188,000
No Pool
Finished Basement
Stone Exterior
Municipal Water supply
Fireplace included
Forced Air
Gas Heating
AC Central Air
Attached Garage included
Located near Ogden & Atwater Avenue
Postal Code is L5E 1L3
MLS ID is W8275708
Located in the Lakeview area
Located in Mississauga
Listed for $3,188,000
Sanitation method is Sewers
Located near Ogden & Atwater Avenue
Water Supply is Municipal
Postal Code is L5E 1L3
MLS ID is W8275708
Located in the Lakeview area
Located in Mississauga
Sanitation method is Sewers
Listed for $3,188,000
Features
Cul De Sac,
Fenced Yard,
Library,
Park,
Rec Centre,
School
Recent News
Data courtesy of KELLER WILLIAMS REAL ESTATE ASSOCIATES. Disclaimer: UNITYᴿᴱ takes care in ensuring accurate information, however all content on this page should be used for reference purposes only. For questions or to verify any of the data, please send us a message.










































