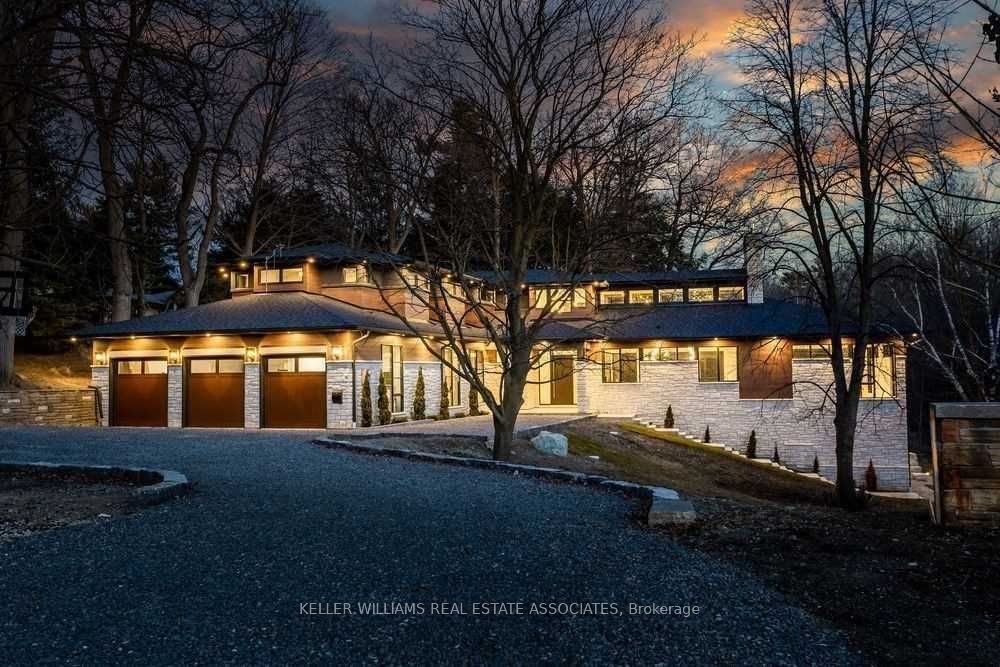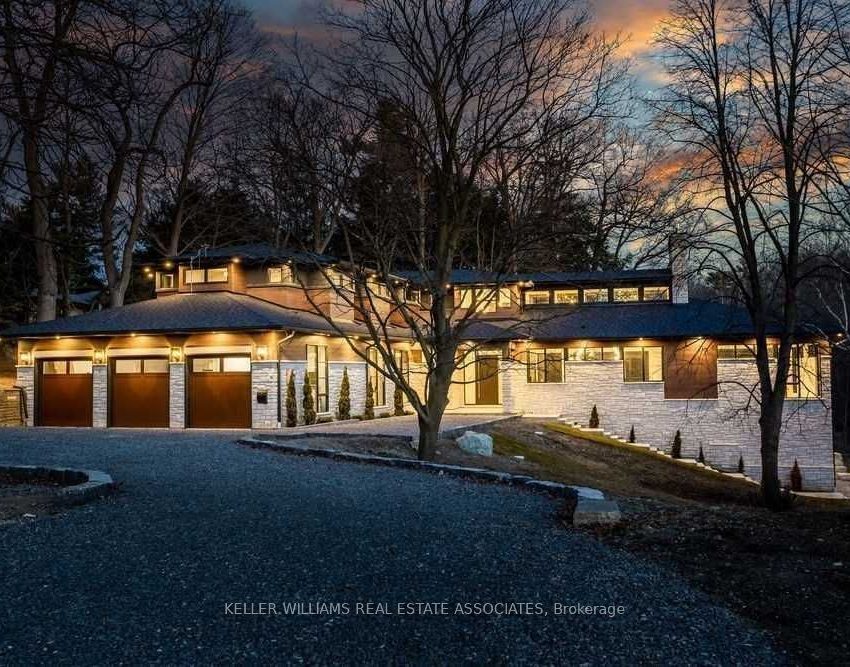Listed
1060 Indian Rd Mississauga $5,899,999
For Sale
Property Taxes are $41403 per year
Front Entrance is on the South side of
Indian
Rd
Property style is 2-Storey
Property is approximately 0-5 years old
Lot Size is 292.50 ft front x
430.00 ft depth
About
Bold & Luxuriant West Coast-Inspired Custom Home On A Breathtaking 2.88-Acre Lot With Majestic Mature Trees & The Lorne Wood Creek Meandering Through It. 8,150+ Sq.Ft. Of Meticulously Crafted Contemporary Living Space Feat Soaring Ceilings, Scavolini Kit, Numerous Walkouts & Massive Picture Windows Connecting The Interior W/Its Idyllic Surroundings. Designed For Ease Of Living, W/An Elevator, Main Flr Nanny Suite, 3-Car Gar W/Heated Flr, Ensuites In Every Bdr And A Fin Lower Lvl W/Htd Flrs, Home Theatre, Gym, Sauna & Lrg Fam Rm W/Wet Bar & W/O To Covered Back Patio & Inground Saltwater Pool, Set Against A Backdrop Of Tranquil Forest, Your Own Pvt Paradise Where You Can Relax & Reconnect W/Nature.
Features
Library,
Park,
Public Transit,
River/Stream,
School,
Wooded/Treed
Included
Located near Indian Rd & Caldwell Ave
Fireplace is included
Has an Elevator
Postal Code is L5H 1R7
MLS ID is W8186190
Located in the Lorne Park area
Unit has Forced Air
Gas Heating
AC Central Air system
Located in Mississauga
Listed for $5,899,999
Inground Pool
Fin W/O Basement
Metal/Side Exterior
Municipal Water supply
Located near Indian Rd & Caldwell Ave
Has an Elevator
Has a Central Vacuum system
Postal Code is L5H 1R7
MLS ID is W8186190
Fireplace included
Forced Air
Gas Heating
AC Central Air
Attached Garage included
Located in the Lorne Park area
Located in Mississauga
Listed for $5,899,999
Sanitation method is Sewers
Located near Indian Rd & Caldwell Ave
Water Supply is Municipal
Postal Code is L5H 1R7
MLS ID is W8186190
Located in the Lorne Park area
Located in Mississauga
Sanitation method is Sewers
Listed for $5,899,999
Listed
1060 Indian Rd Mississauga $5,899,999
Property Taxes are $41403 per year
Front Entrance is on the South side of
Indian
Rd
Property style is 2-Storey
12 Parking
Property is approximately 0-5 years old
Lot Size is 292.50 ft front x
430.00 ft depth
Located near Indian Rd & Caldwell Ave
Fireplace is included
Has an Elevator
Postal Code is L5H 1R7
MLS ID is W8186190
Located in the Lorne Park area
Unit has Forced Air
Gas Heating
AC Central Air system
Located in Mississauga
Listed for $5,899,999
Inground Pool
Fin W/O Basement
Metal/Side Exterior
Municipal Water supply
Fireplace included
Forced Air
Gas Heating
AC Central Air
Attached Garage included
Located near Indian Rd & Caldwell Ave
Has an Elevator
Has a Central Vacuum system
Postal Code is L5H 1R7
MLS ID is W8186190
Located in the Lorne Park area
Located in Mississauga
Listed for $5,899,999
Sanitation method is Sewers
Located near Indian Rd & Caldwell Ave
Water Supply is Municipal
Postal Code is L5H 1R7
MLS ID is W8186190
Located in the Lorne Park area
Located in Mississauga
Sanitation method is Sewers
Listed for $5,899,999
Features
Library,
Park,
Public Transit,
River/Stream,
School,
Wooded/Treed
Listed
1060 Indian Rd Mississauga $5,899,999
Property Taxes are $41403 per year
Front Entrance is on the South side of
Indian
Rd
Property style is 2-Storey
12 Parking
Property is approximately 0-5 years old
Lot Size is 292.50 ft front x
430.00 ft depth
Located near Indian Rd & Caldwell Ave
Fireplace is included
Has an Elevator
Postal Code is L5H 1R7
MLS ID is W8186190
Located in the Lorne Park area
Unit has Forced Air
Gas Heating
AC Central Air system
Located in Mississauga
Listed for $5,899,999
Inground Pool
Fin W/O Basement
Metal/Side Exterior
Municipal Water supply
Fireplace included
Forced Air
Gas Heating
AC Central Air
Attached Garage included
Located near Indian Rd & Caldwell Ave
Has an Elevator
Has a Central Vacuum system
Postal Code is L5H 1R7
MLS ID is W8186190
Located in the Lorne Park area
Located in Mississauga
Listed for $5,899,999
Sanitation method is Sewers
Located near Indian Rd & Caldwell Ave
Water Supply is Municipal
Postal Code is L5H 1R7
MLS ID is W8186190
Located in the Lorne Park area
Located in Mississauga
Sanitation method is Sewers
Listed for $5,899,999
Features
Library,
Park,
Public Transit,
River/Stream,
School,
Wooded/Treed
Recent News
Data courtesy of KELLER WILLIAMS REAL ESTATE ASSOCIATES. Disclaimer: UNITYᴿᴱ takes care in ensuring accurate information, however all content on this page should be used for reference purposes only. For questions or to verify any of the data, please send us a message.














































